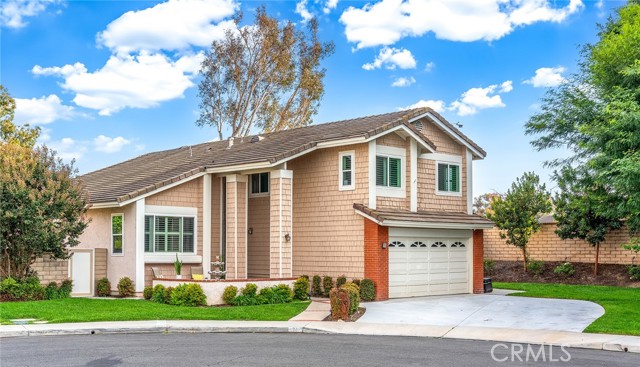11 Henry , Irvine, CA 92620
- MLS#: OC24197833 ( Single Family Residence )
- Street Address: 11 Henry
- Viewed: 8
- Price: $2,268,000
- Price sqft: $969
- Waterfront: Yes
- Wateraccess: Yes
- Year Built: 1985
- Bldg sqft: 2341
- Bedrooms: 4
- Total Baths: 3
- Full Baths: 3
- Garage / Parking Spaces: 2
- Days On Market: 546
- Additional Information
- County: ORANGE
- City: Irvine
- Zipcode: 92620
- Subdivision: Courtside (cs)
- District: Irvine Unified
- Elementary School: BRYWOO
- Middle School: SIEVIS
- High School: NORTHW
- Provided by: Golden Orange Realty Inc.
- Contact: Chuhan Chuhan

- DMCA Notice
-
Description**Luxuriously Renovated Corner Lot Home Awaits!** Welcome to 11 Henry, a stunning single family residence set on a rare 7,000+ sq. ft. corner lot in the highly desirable Northwood community of Irvine. Nestled on a lush cul de sac, this beautifully renovated home combines modern design with ultimate comfort. The exterior features an extended driveway, a charming front yard, and a cozy patio with a built in fountain, setting the tone for relaxation. Inside, high vaulted ceilings and luxury vinyl flooring throughout enhance the open living spaces, creating a sense of airy sophistication. The formal dining room, perfect for family dinners or guest gatherings, leads to a fully redesigned kitchen with brand new cabinetry, quartz countertops, and a delightful breakfast nookideal for starting your day. The adjacent family room is flooded with natural light during the day, while a fireplace adds warmth and coziness in the evening. Step outside to a spacious backyard designed for the ultimate California lifestyle, featuring a built in BBQ, bar, and multiple water featuresperfect for entertaining or unwinding. The oversized yard also offers potential for future expansions. The main floor includes a guest bedroom and a full bathroom, easily adaptable as a home office or study. Upstairs, the expansive primary bedroom showcases vaulted ceilings, a charming bay window, and a luxurious en suite bathroom with a walk in shower and skylight. Two additional bedrooms share a stylishly updated bathroom and connect to a versatile loft space, perfect for a home office, playroom, or relaxation area. Additional highlights include paid off solar panels, newly installed epoxy flooring in the garage, and a large storage shed. Located within walking distance to top rated schools and close to community pools, tennis courts, playgrounds, and scenic trails, this home offers the perfect blend of comfort and convenience. Dont miss this opportunity to own a truly remarkable home!
Property Location and Similar Properties
Contact Patrick Adams
Schedule A Showing
Features
Appliances
- Built-In Range
- Dishwasher
- Disposal
- Microwave
- Range Hood
Assessments
- Special Assessments
Association Amenities
- Pool
- Spa/Hot Tub
- Barbecue
- Picnic Area
- Playground
- Dog Park
- Tennis Court(s)
- Clubhouse
Association Fee
- 120.00
Association Fee Frequency
- Monthly
Commoninterest
- Planned Development
Common Walls
- No Common Walls
Cooling
- Central Air
Country
- US
Days On Market
- 96
Door Features
- French Doors
- Sliding Doors
Eating Area
- Breakfast Nook
- Dining Room
- Separated
Elementary School
- BRYWOO
Elementaryschool
- Brywood
Entry Location
- Front
Fencing
- Block
Fireplace Features
- Family Room
- Gas
Flooring
- Vinyl
Garage Spaces
- 2.00
Heating
- Central
High School
- NORTHW
Highschool
- Northwood
Interior Features
- Built-in Features
- Ceiling Fan(s)
- Open Floorplan
- Quartz Counters
- Recessed Lighting
Laundry Features
- Gas Dryer Hookup
- Inside
Levels
- Two
Living Area Source
- Assessor
Lockboxtype
- Supra
Lot Features
- Back Yard
- Corner Lot
- Cul-De-Sac
- Front Yard
- Landscaped
- Lawn
- Sprinkler System
Middle School
- SIEVIS
Middleorjuniorschool
- Sierra Vista
Parcel Number
- 52901165
Parking Features
- Driveway
- Garage
- Garage Faces Front
- Garage Door Opener
Patio And Porch Features
- Front Porch
Pool Features
- Community
Postalcodeplus4
- 3257
Property Type
- Single Family Residence
Property Condition
- Updated/Remodeled
Roof
- Tile
School District
- Irvine Unified
Security Features
- Carbon Monoxide Detector(s)
- Smoke Detector(s)
Sewer
- Public Sewer
Subdivision Name Other
- Courtside (CS)
View
- None
Water Source
- Public
Window Features
- Skylight(s)
Year Built
- 1985
Year Built Source
- Assessor



