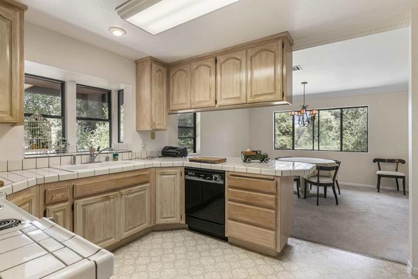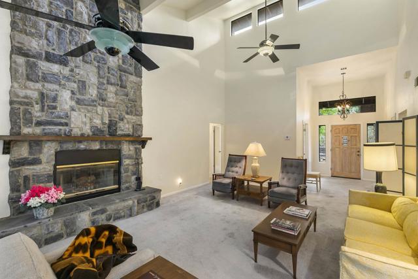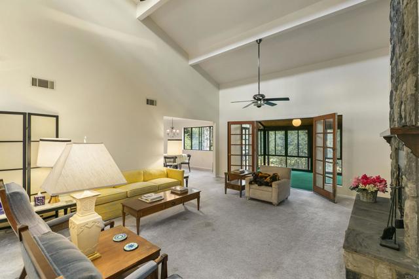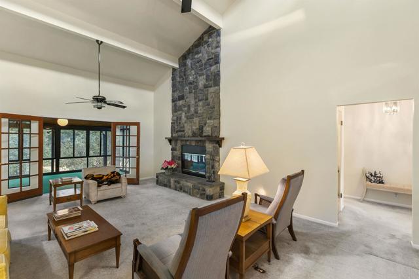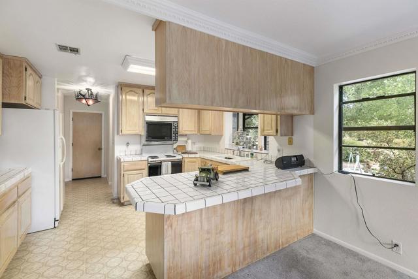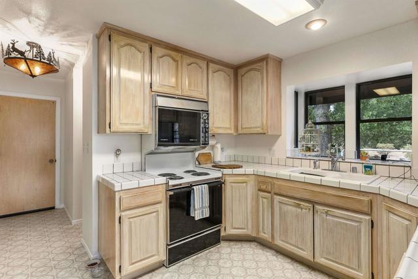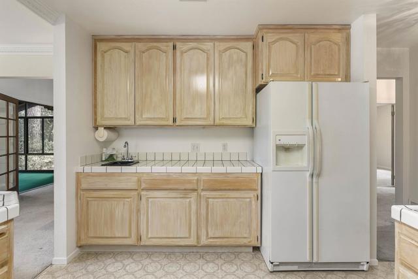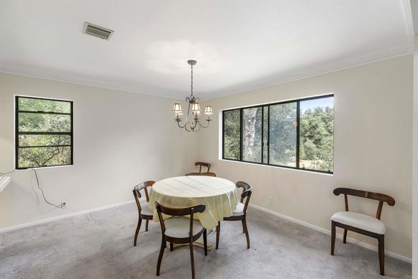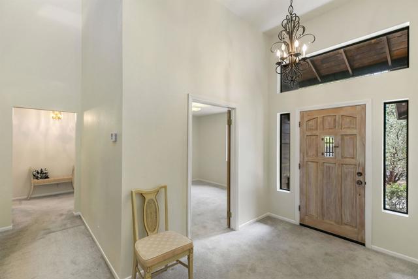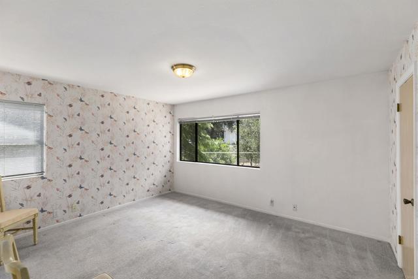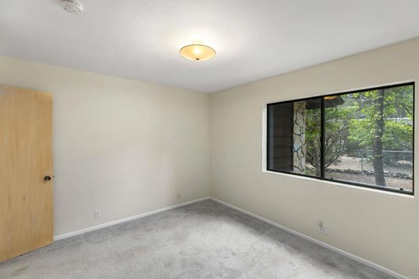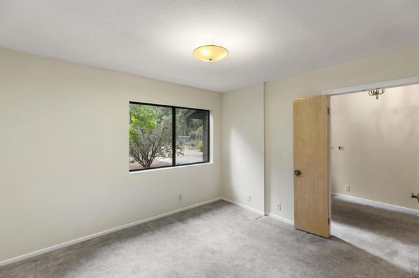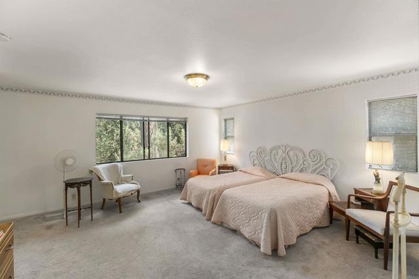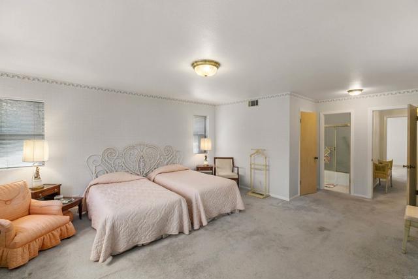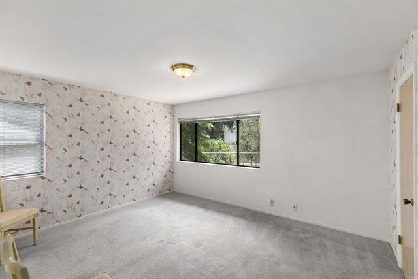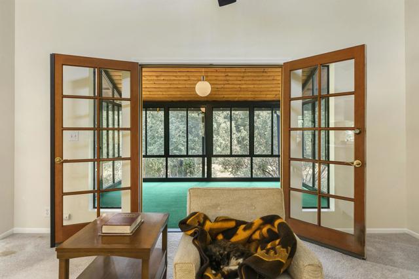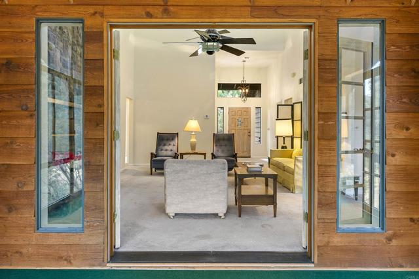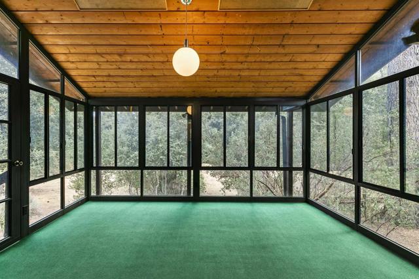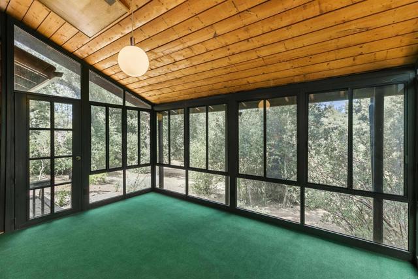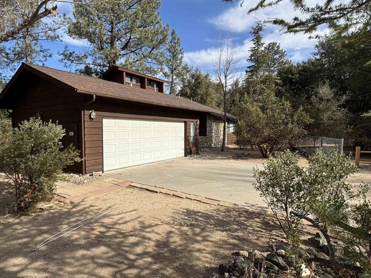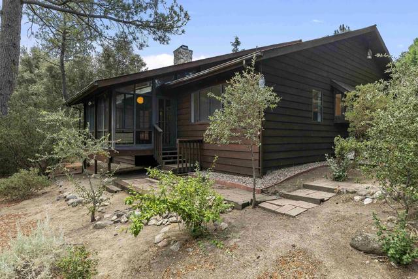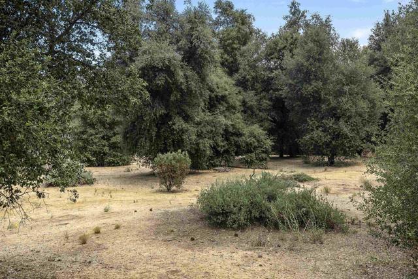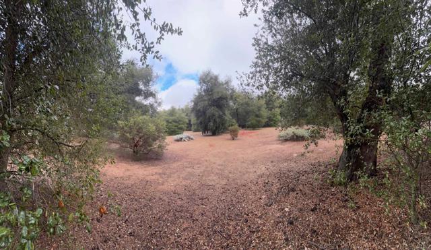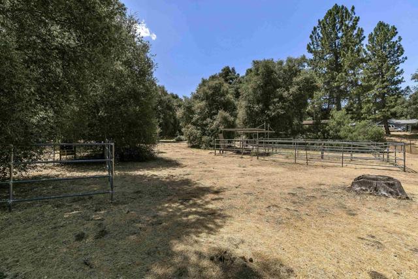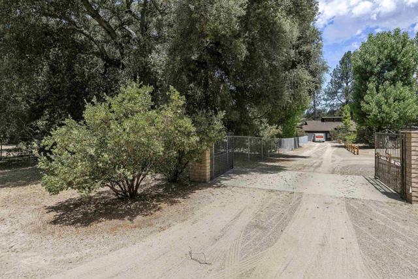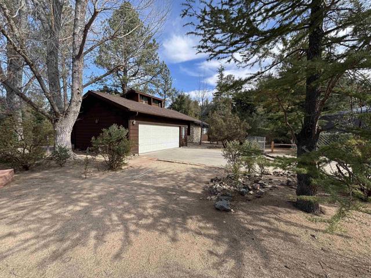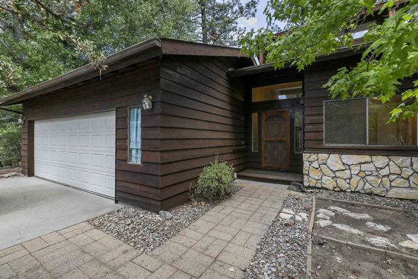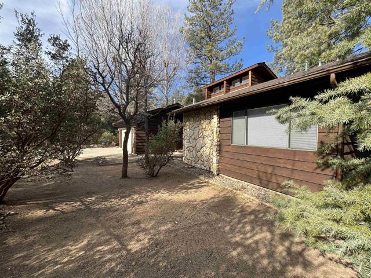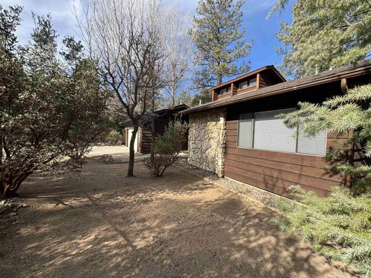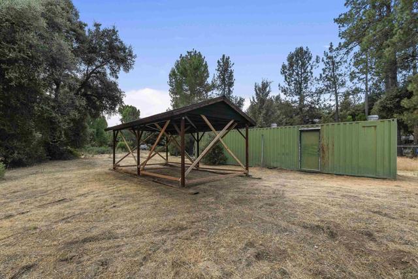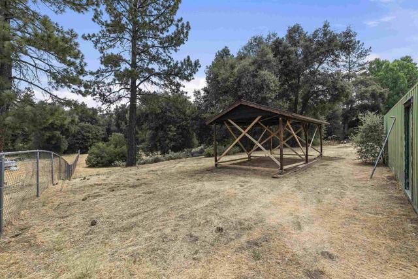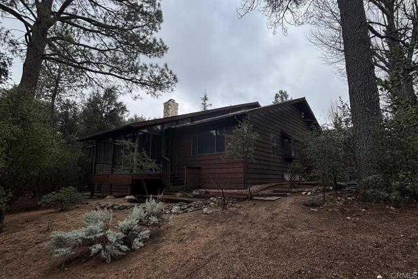28988 Sequoia Road, Pine Valley, CA 91962
- MLS#: PTP2405920 ( Single Family Residence )
- Street Address: 28988 Sequoia Road
- Viewed: 17
- Price: $799,900
- Price sqft: $430
- Waterfront: No
- Year Built: 1990
- Bldg sqft: 1860
- Bedrooms: 3
- Total Baths: 3
- Full Baths: 2
- 1/2 Baths: 1
- Garage / Parking Spaces: 8
- Days On Market: 575
- Acreage: 1.79 acres
- Additional Information
- County: SAN DIEGO
- City: Pine Valley
- Zipcode: 91962
- District: Mountain Empire Unified
- High School: MTE
- Provided by: Glenn D. Mitchel REALTORS
- Contact: Allan Allan

- DMCA Notice
-
DescriptionYour horse's and other four legged friends will love this spacious 1.79 acres located minutes from downtown San Diego. Just off of Interstate 8, you get peace and serenity in the heart of Pine Valley. Horse and hiking trails just minutes away will lead you to some of the most scenic sights in the Cleveland National Forest, with Panoramic views of the Desert. Cox Communication provides 1st class internet service, Making working from home a viable option. This single level home will allow you to age in place! While enjoying the great outdoors. This home is waiting for you to call it home! 1861 square feet, Sun room is included in the Square footage. See Permit documents on Documents. in the A sizeable primary suite and two large bedrooms make this three bedroom/2.5 bath home a bargain sleeper! This Single Level Home has 2 Primary Suites. 1 1 Large Connex box Conveys with the property Great for storage and or a Tack room.; The land is usable with many mature oaks and pine trees on this very private and secluded property. There is even a seasonal creek along the rear property line. Pine Valley is a fantastic community for families of all types. Looking for a great place to raise kids or retire and escape the city's chaos. Located at 4000 ft elevation you will receive seasonal snows, and yet you are only 50 minutes away from San Diego and the beaches! The property is one mile from the Pine Valley freeway off ramp, with community shopping, restaurants, and churches nearby. It is a great property for horses or just a rural lifestyle.
Property Location and Similar Properties
Contact Patrick Adams
Schedule A Showing
Features
Accessibility Features
- 36 Inch Or More Wide Halls
- No Interior Steps
- Parking
Appliances
- Dishwasher
- Disposal
Architectural Style
- Custom Built
Assessments
- Unknown
Association Fee
- 0.00
Common Walls
- No Common Walls
Construction Materials
- Glass
- Wood Siding
Cooling
- Central Air
Direction Faces
- East
Door Features
- French Doors
Eating Area
- Area
- Country Kitchen
- Family Kitchen
Electric
- 220 Volts in Kitchen
Entry Location
- front
Fencing
- Chain Link
- Good Condition
- Partial
Fireplace Features
- Living Room
Flooring
- Carpet
- Tile
Foundation Details
- Concrete Perimeter
Garage Spaces
- 2.00
Heating
- Central
High School
- MTEHS
Highschool
- Mountain Empire
Laundry Features
- In Garage
Levels
- One
Living Area Source
- Assessor
Lockboxtype
- SentriLock
Lot Dimensions Source
- Assessor
Lot Features
- Back Yard
- Horse Property
- Horse Property Unimproved
- Lot Over 40000 Sqft
- Flag Lot
- Level
- Treed Lot
Parcel Number
- 4101002000
Parking Features
- Covered
- Deck
- Direct Garage Access
- Driveway
- Driveway - Combination
- Concrete
- Garage
- Garage Faces Front
- Garage - Single Door
Patio And Porch Features
- Enclosed Glass Porch
Pool Features
- None
Property Type
- Single Family Residence
Road Frontage Type
- Country Road
Road Surface Type
- Unpaved
Roof
- Shingle
School District
- Mountain Empire Unified
Security Features
- Smoke Detector(s)
Spa Features
- None
Uncovered Spaces
- 6.00
Utilities
- Cable Available
- Propane
- Cable Connected
- Electricity Connected
View
- Trees/Woods
Views
- 17
Virtual Tour Url
- https://www.propertypanorama.com/instaview/crmls/PTP2404348
Window Features
- Double Pane Windows
Year Built
- 1990
Year Built Source
- Assessor
Zoning
- R-1:SINGLE FAM-RES
