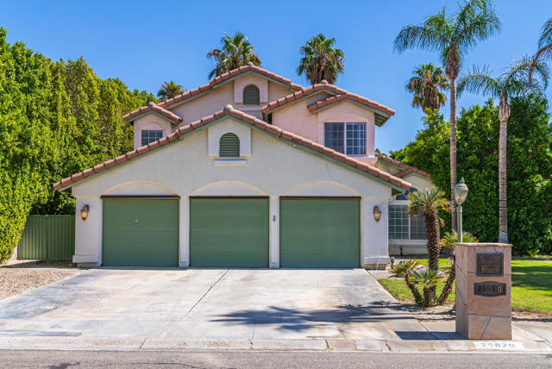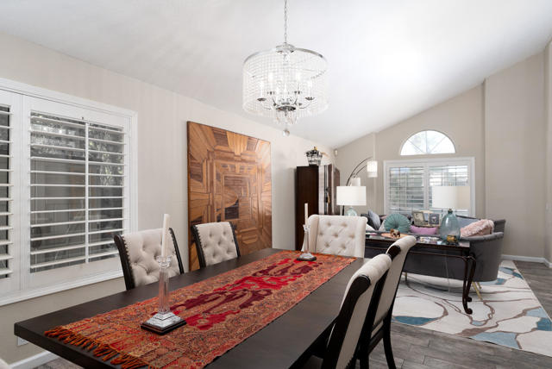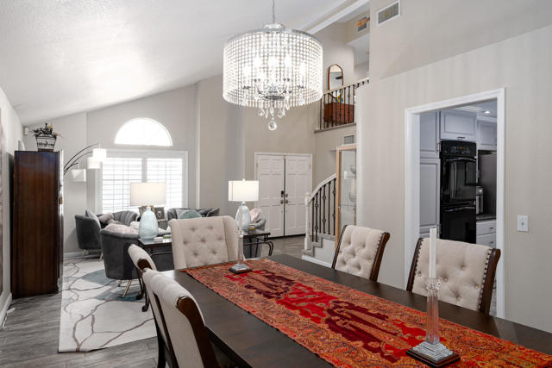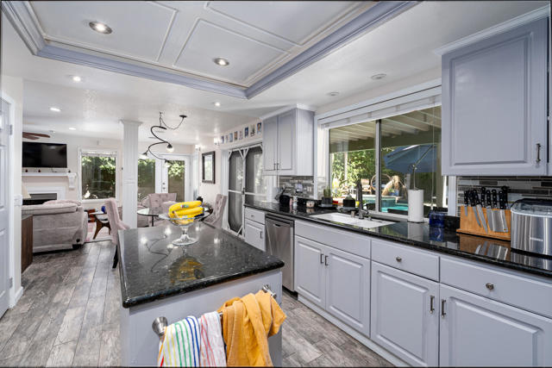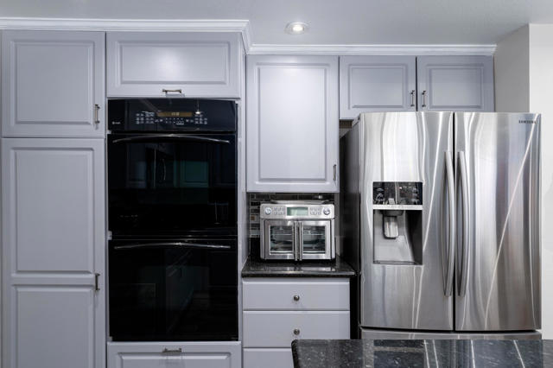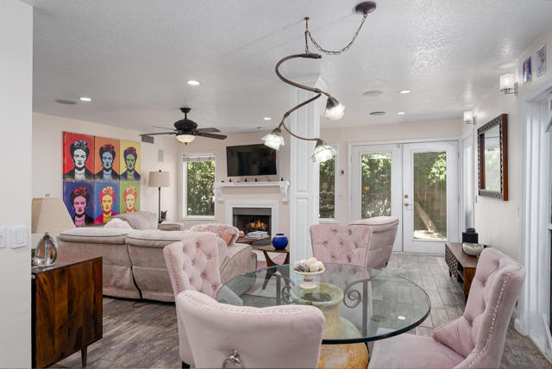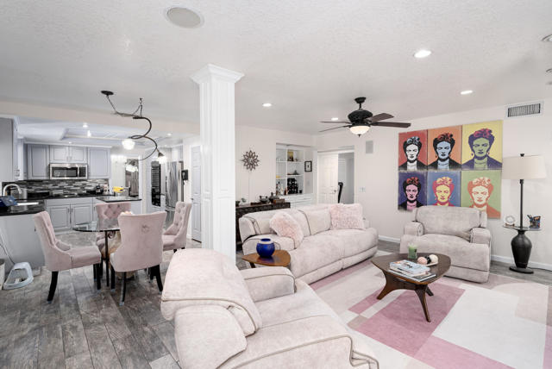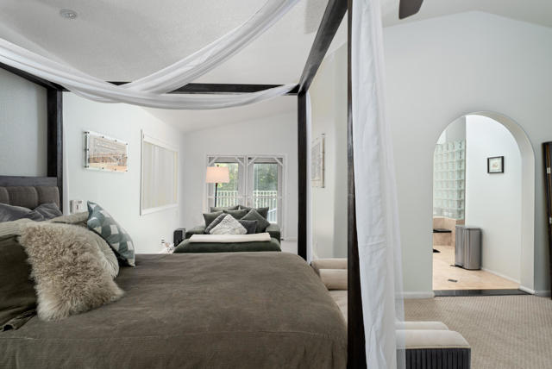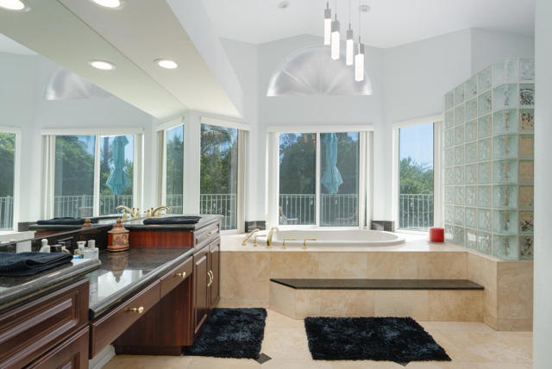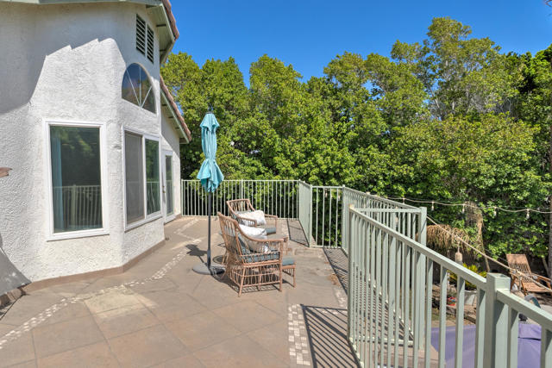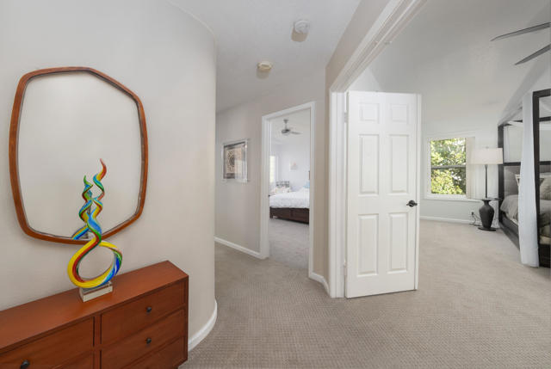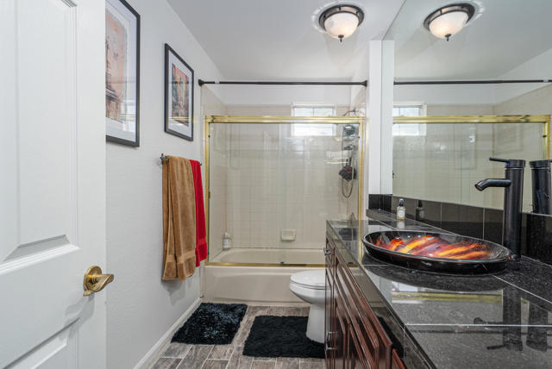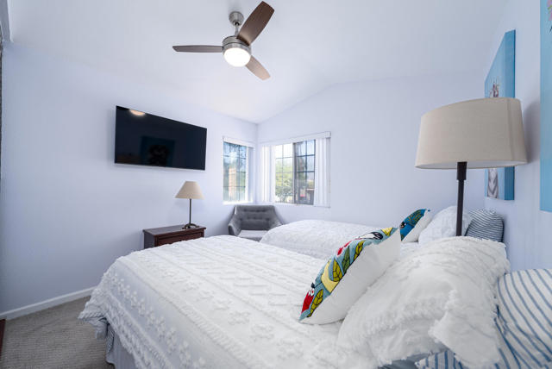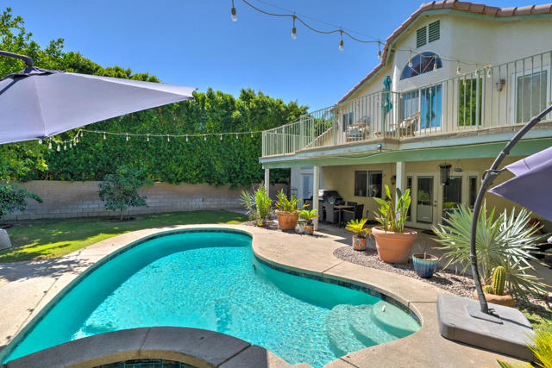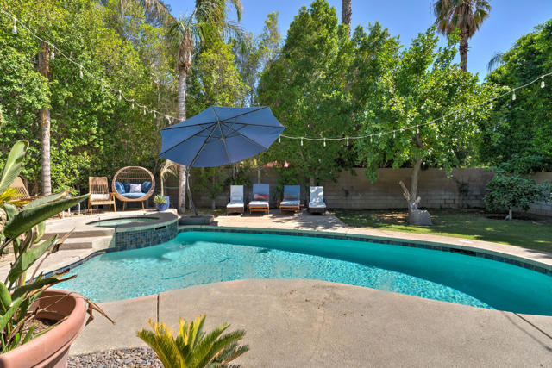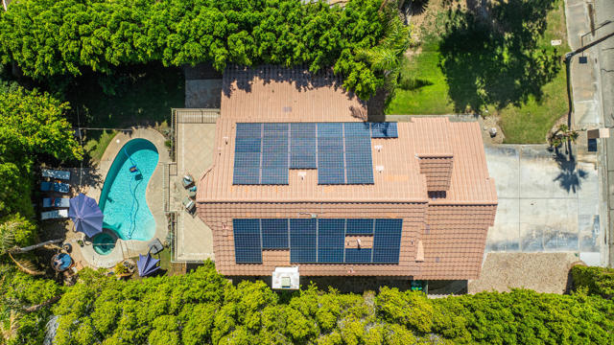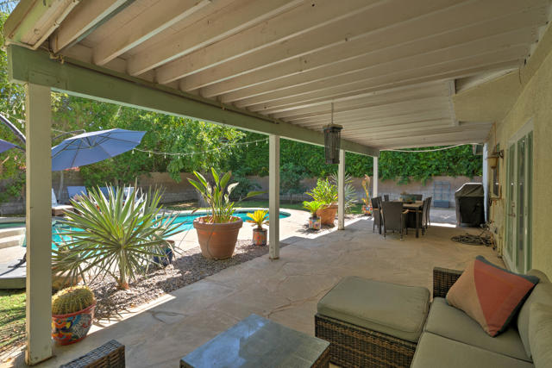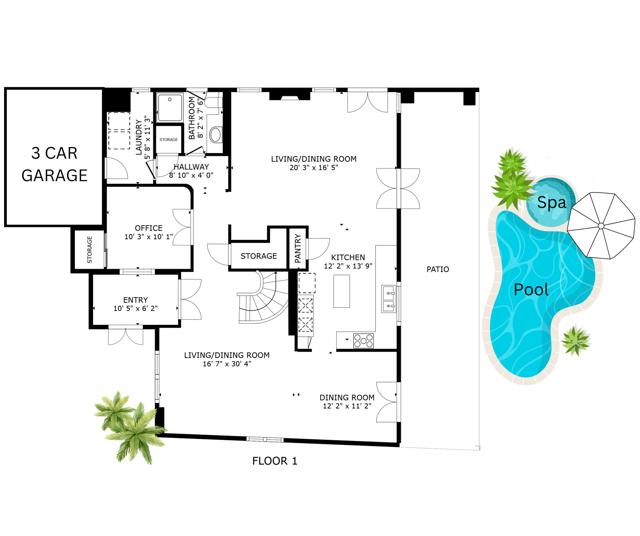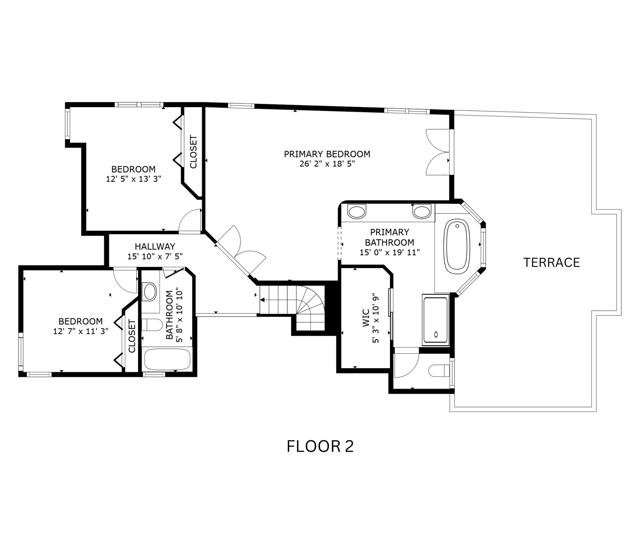29820 Avenida Ximino, Cathedral City, CA 92234
- MLS#: 219117327PS ( Single Family Residence )
- Street Address: 29820 Avenida Ximino
- Viewed: 8
- Price: $725,000
- Price sqft: $284
- Waterfront: No
- Year Built: 1989
- Bldg sqft: 2550
- Bedrooms: 4
- Total Baths: 3
- Full Baths: 3
- Garage / Parking Spaces: 9
- Days On Market: 115
- Additional Information
- County: RIVERSIDE
- City: Cathedral City
- Zipcode: 92234
- Subdivision: Panorama
- Provided by: Luca Realty Trust, Inc.
- Contact: Luca Luca

- DMCA Notice
-
DescriptionThis beautifully upgraded detached home in the desirable Panorama neighborhood blends comfort, style, and functionality. With 4 spacious bedrooms and 3 bathrooms, this property is perfect for families or those who love to entertain. The primary bedroom features a large terrace deck with stunning pool views, providing a serene area to relax. Inside, the bedrooms, TV room, and kitchen have been freshly painted, creating a bright and welcoming ambiance. Recent upgrades include a resurfaced pool with pebble finish, a new pool heater, pumps, and a filter system, ready for immediate enjoyment. The backyard landscaping has been enhanced, making the large patio ideal for outdoor gatherings. Other features include a rare 3 Car garage, a leased solar system with 36 panels, new bathroom sinks, upgraded shower faucets and heads, and ceiling fans in all four bedrooms. This move in ready home offers everything needed for comfortable, stylish living in a fantastic location.
Property Location and Similar Properties
Contact Patrick Adams
Schedule A Showing
Features
Appliances
- Gas Cooktop
- Microwave
- Gas Oven
- Gas Range
- Vented Exhaust Fan
- Water Line to Refrigerator
- Refrigerator
- Disposal
- Dishwasher
Architectural Style
- Colonial
Carport Spaces
- 0.00
Construction Materials
- Other
- Stucco
Cooling
- Central Air
Country
- US
Door Features
- Double Door Entry
- French Doors
Eating Area
- Dining Room
- In Living Room
- See Remarks
- Breakfast Counter / Bar
Exclusions
- kitchen chandelier excluded. All other furniture is excluded from selling price but available for purchase outside escrow.
Fencing
- Block
Fireplace Features
- Gas
- Great Room
Flooring
- Carpet
- Tile
Foundation Details
- Slab
Garage Spaces
- 3.00
Heating
- Central
Interior Features
- High Ceilings
- Recessed Lighting
- Living Room Deck Attached
Laundry Features
- Individual Room
Levels
- Two
Living Area Source
- Appraiser
Lot Features
- Lawn
- Level
- Landscaped
- Sprinkler System
Parcel Number
- 675352015
Parking Features
- Oversized
- Driveway
- Garage Door Opener
- Covered
- Side by Side
Patio And Porch Features
- Covered
Pool Features
- In Ground
- Pebble
- Electric Heat
- Private
Property Type
- Single Family Residence
Property Condition
- Updated/Remodeled
Roof
- Tile
Spa Features
- Heated
- Private
- In Ground
Subdivision Name Other
- Panorama
Uncovered Spaces
- 6.00
Utilities
- Cable Available
View
- Mountain(s)
- Pool
Virtual Tour Url
- https://my.matterport.com/show/?m=QEzwaUGz4hg&mls=1
Window Features
- Double Pane Windows
- Shutters
- Blinds
Year Built
- 1989
Year Built Source
- Assessor
