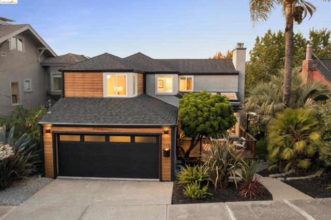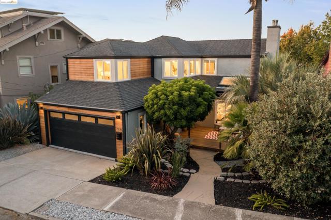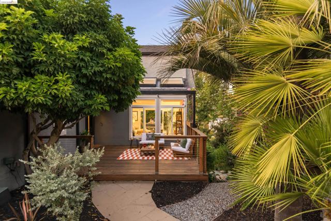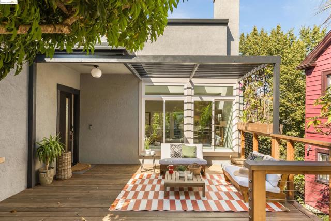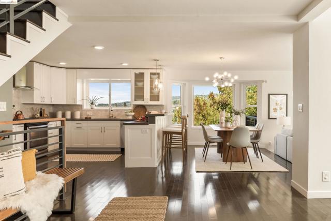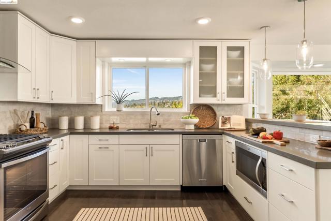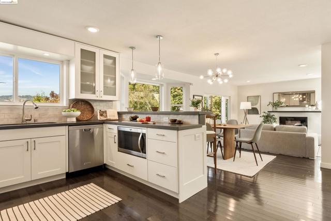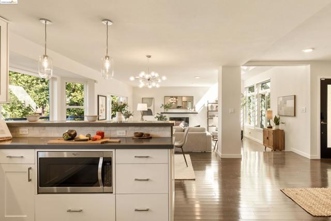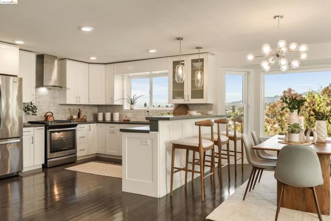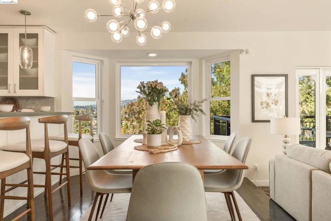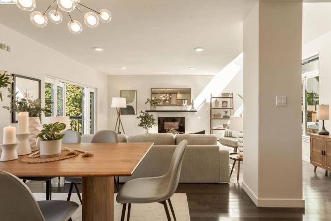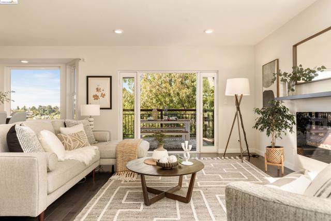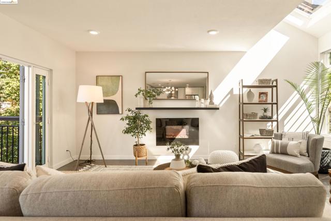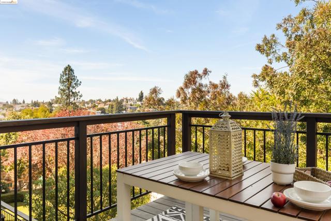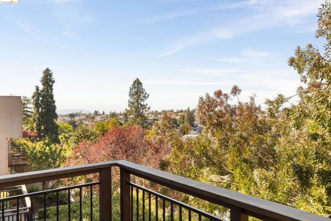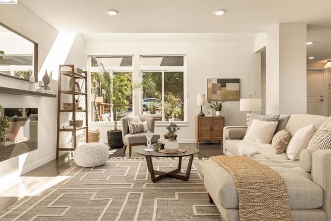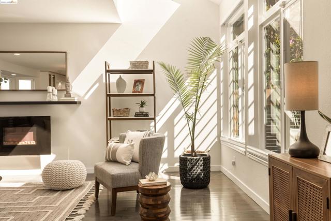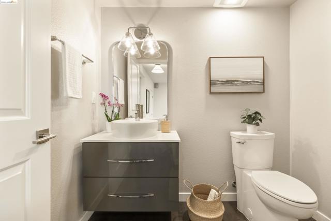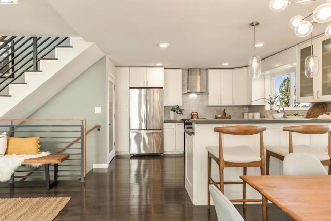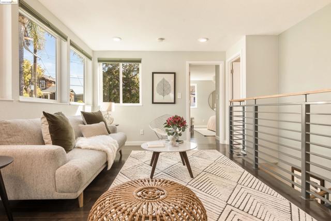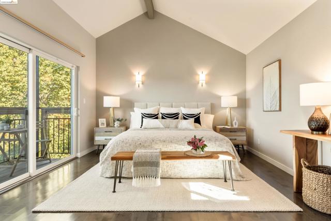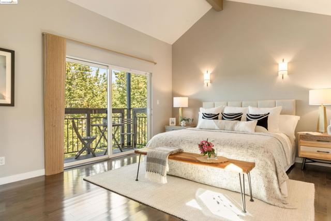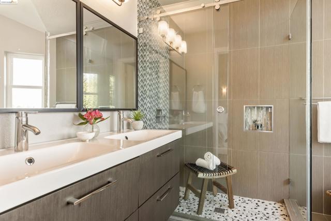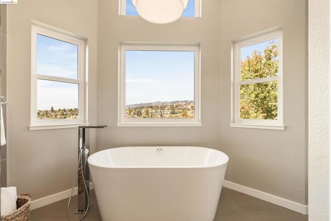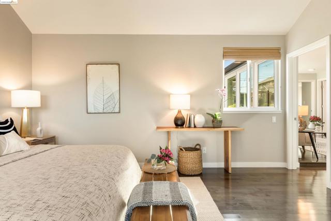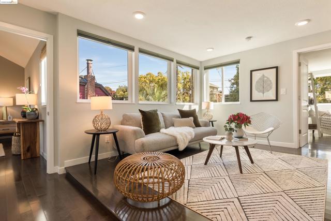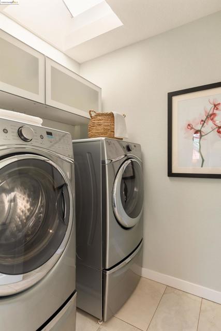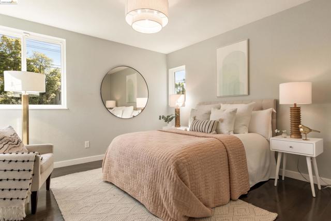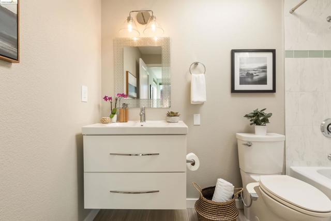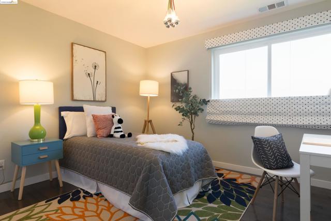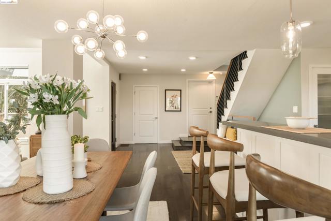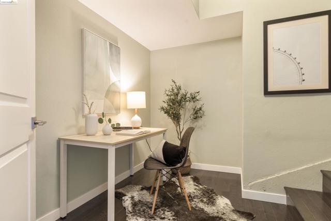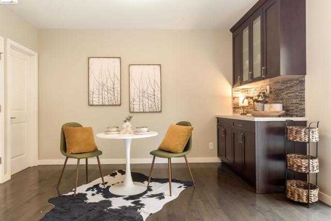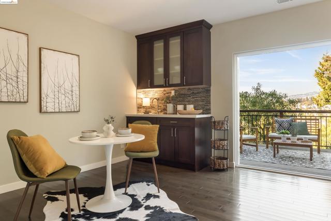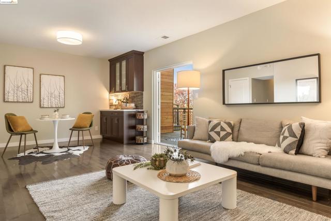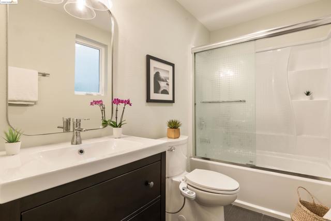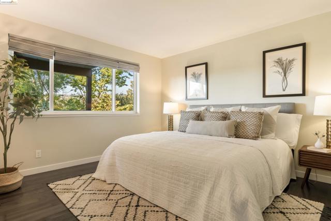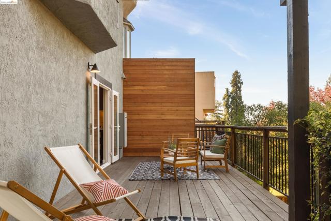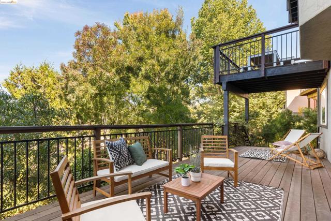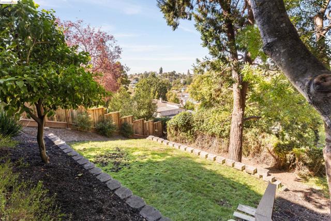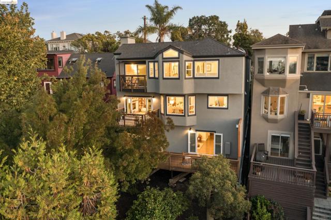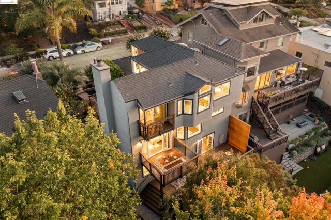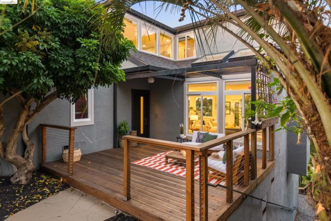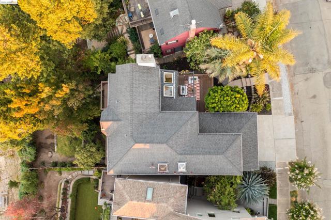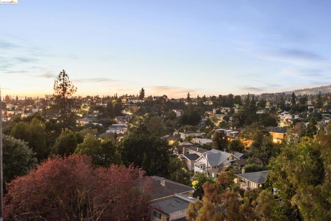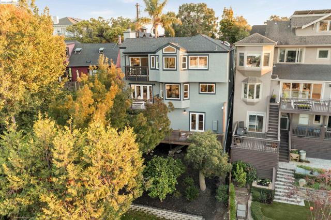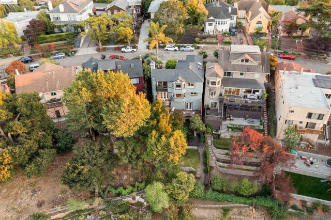720 Calmar Ave, Oakland, CA 94610
- MLS#: 41074533 ( Single Family Residence )
- Street Address: 720 Calmar Ave
- Viewed: 6
- Price: $1,689,000
- Price sqft: $584
- Waterfront: Yes
- Wateraccess: Yes
- Year Built: 1985
- Bldg sqft: 2891
- Bedrooms: 4
- Total Baths: 4
- Full Baths: 3
- 1/2 Baths: 1
- Garage / Parking Spaces: 2
- Days On Market: 454
- Additional Information
- County: ALAMEDA
- City: Oakland
- Zipcode: 94610
- Subdivision: Crocker Hghlands
- District: Oakland
- Provided by: KW Advisors East Bay
- Contact: Claudia Claudia

- DMCA Notice
-
DescriptionStep into this stunning split level four bedroom, three and a half bath contemporary home in the scenic Crocker Highlands, where modern elegance meets bold architectural lines. The main level, built in 1984 and fully remodeled in 2016, features an open concept great room with a designer kitchen, dining area, and living space. The kitchen dazzles with stylish new subway tile and counter seating, while the dining area offers picturesque views that enhance every meal. The living area, anchored by a cozy fireplace, opens to a sun deck, perfect for enjoying the Oakland Hills' vistas. Expansive windows flood the home with natural light, showcasing the panoramic views from nearly every room. On the upper level, discover three beautifully appointed bedrooms, including a luxurious primary suite with a spa like bathroom featuring a free standing tub and exceptional views. This level also includes a second full bathroom, a convenient laundry room, and a versatile bonus living area. The lower level is designed for versatility or for future ADU conversion, with a spacious family room, a wet bar, a full bathroom, and a flexible fourth bedroom. This level also offers a large deck for outdoor entertaining, tiered garden yard with expansive lawn. A 2 car garage completed the home.
Property Location and Similar Properties
Contact Patrick Adams
Schedule A Showing
Features
Architectural Style
- Contemporary
Construction Materials
- Stucco
- Wood Siding
Cooling
- Central Air
Days On Market
- 28
Eating Area
- Breakfast Counter / Bar
Fireplace Features
- Electric
- Living Room
Garage Spaces
- 2.00
Heating
- Forced Air
Laundry Features
- Dryer Included
- Washer Included
Levels
- Three Or More
Lockboxtype
- Supra
Lot Features
- Sloped Down
- Back Yard
- Front Yard
- Garden
- Yard
- Sprinklers Timer
- Sprinklers In Rear
- Sprinklers In Front
Other Structures
- Barn(s)
- Storage
Parcel Number
- 11871111
Parking Features
- Garage
- Garage Door Opener
Patio And Porch Features
- Deck
- Covered
- Front Porch
Pool Features
- None
Property Type
- Single Family Residence
Roof
- Shingle
School District
- Oakland
Sewer
- Public Sewer
Subdivision Name Other
- CROCKER HGHLANDS
View
- Hills
- Mountain(s)
- Panoramic
Year Built
- 1985
