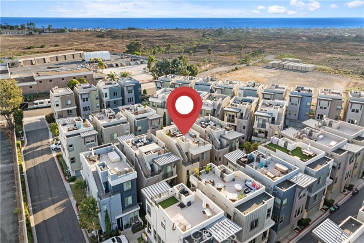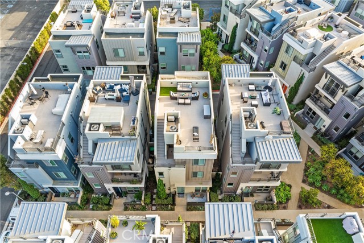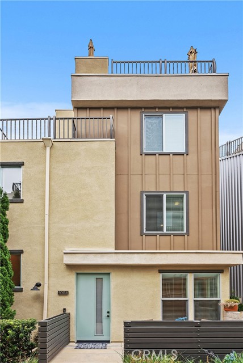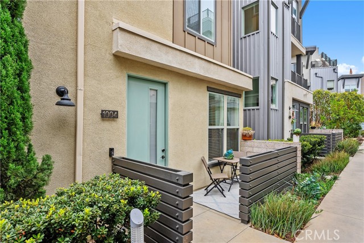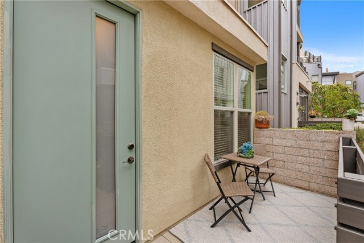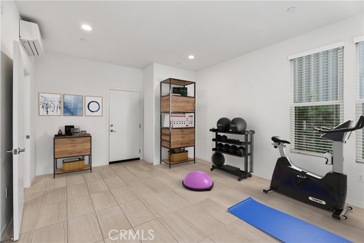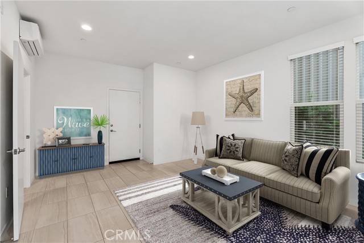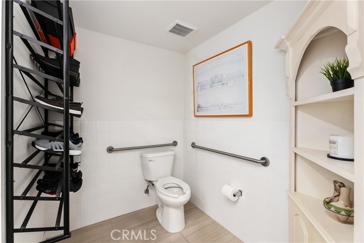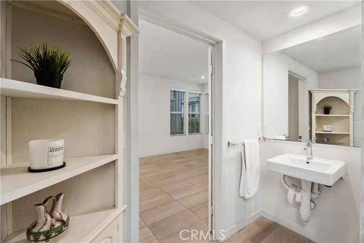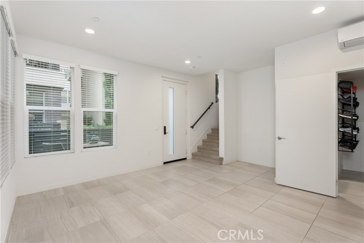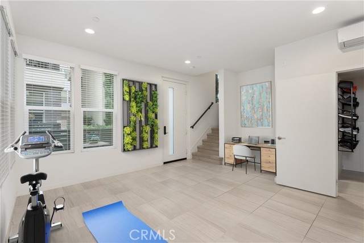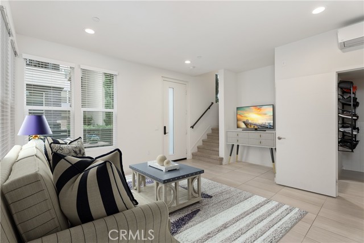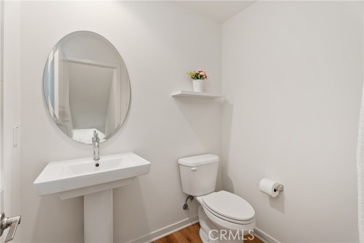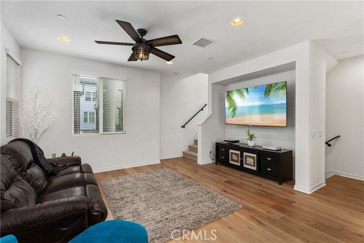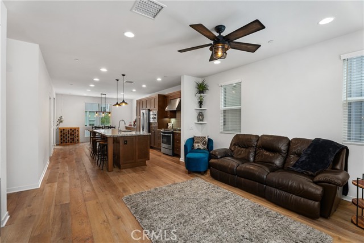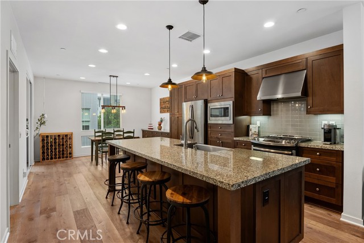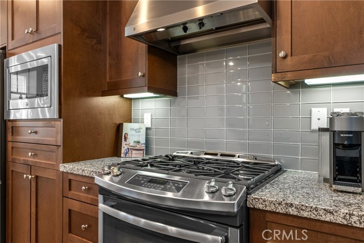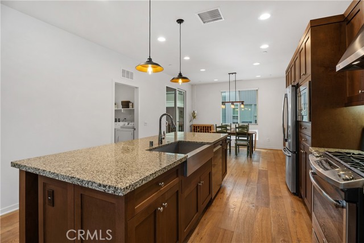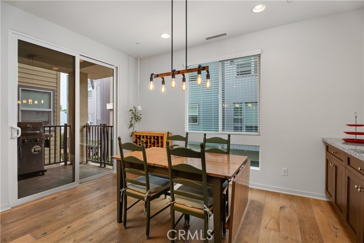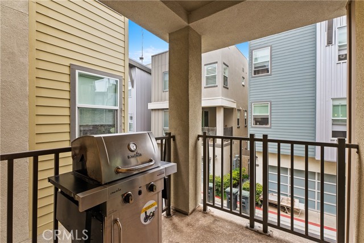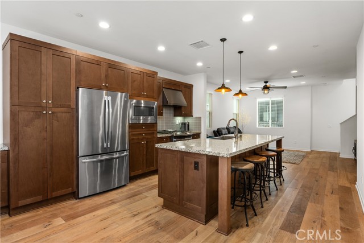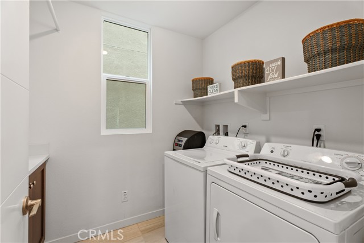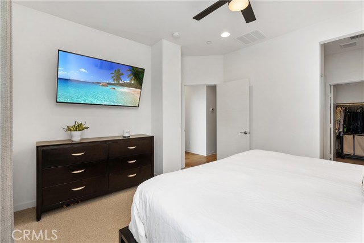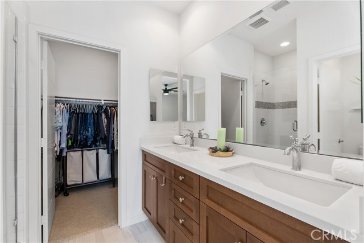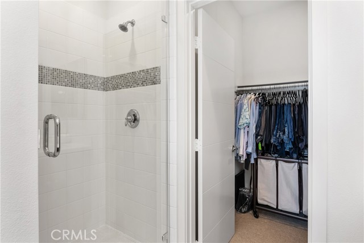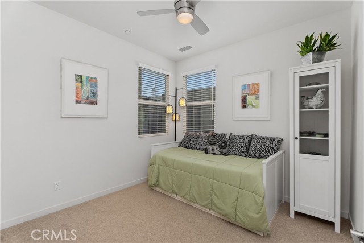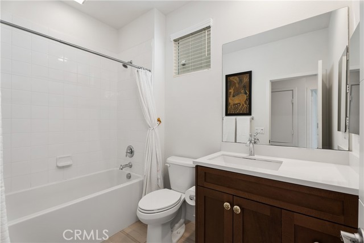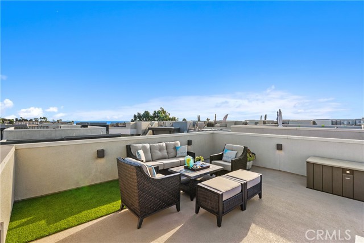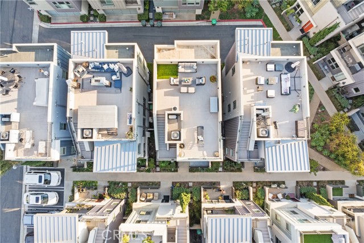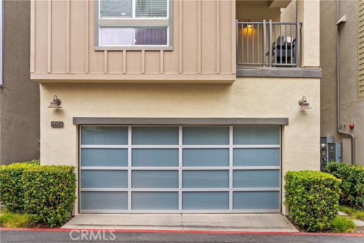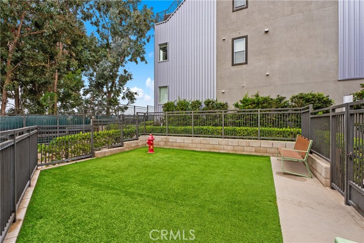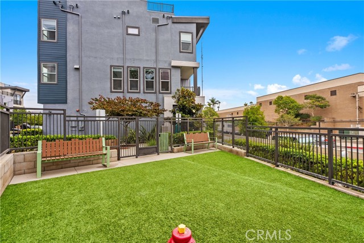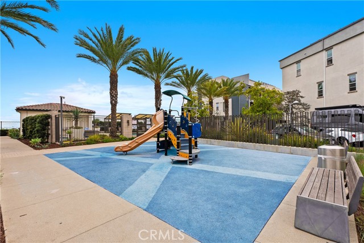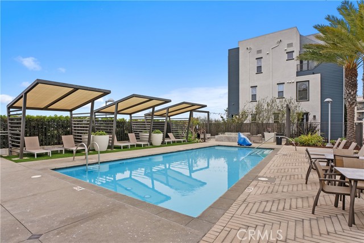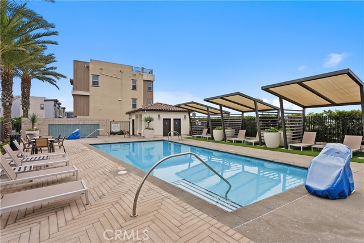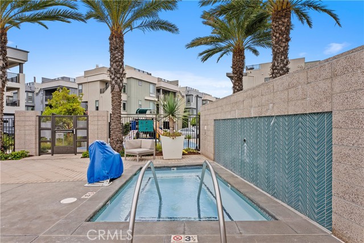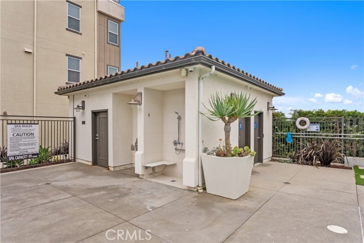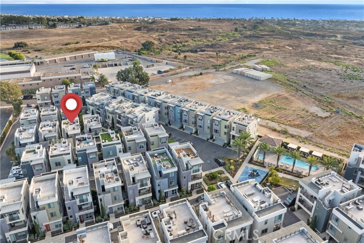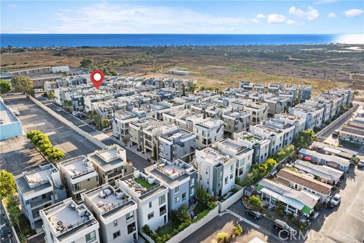1004 Katama Bay Drive, Costa Mesa, CA 92627
- MLS#: OC24200541 ( Single Family Residence )
- Street Address: 1004 Katama Bay Drive
- Viewed: 1
- Price: $1,500,000
- Price sqft: $791
- Waterfront: Yes
- Wateraccess: Yes
- Year Built: 2016
- Bldg sqft: 1896
- Bedrooms: 3
- Total Baths: 4
- Full Baths: 2
- 1/2 Baths: 2
- Garage / Parking Spaces: 2
- Days On Market: 59
- Additional Information
- County: ORANGE
- City: Costa Mesa
- Zipcode: 92627
- Subdivision: Other (othr)
- District: Newport Mesa Unified
- Elementary School: NEWHEI
- Middle School: HORENS
- High School: NEWHAR
- Provided by: First Team Real Estate
- Contact: Chris Chris

- DMCA Notice
-
DescriptionOCEAN VIEWS in Costa Mesa? Yes please! ROOFTOP DECK showcasing some of the world's most beautiful sunsets? Be right there! Representing the epitome of modern luxury, this stunning tri level residence has all of the upgrades & amenities you could dream for. Upon entering the home, you'll be pleasantly greeted by the first floor flex room which can be used as an office, gym, den, or whatever space your imagination takes you. Head upstairs to the main living floor, and youll never need/want to leave as youll find your kitchen, dining area, family room, half bath, laundry room, and even a balcony where you can enjoy peak a boo ocean views while dining al fresco. Cook like a king/queen in your open concept kitchen boasting an enormous island with granite countertops offering ample work space & bar stool seating, custom subway tile backsplash, and stainless steel appliances. The third level hosts the serene primary retreat, complete with a large walk in closet, dual sinks, and private water closet. Two additional bedrooms on this floor share a full bath, but we've had you wait long enough... This is where you'll find access to your true showstopper: an expansive rooftop deck with 360 degree views of the Pacific Ocean, Catalina Island, and city lightsperfect for watching sunsets or stargazing at night with your favorite food, drinks, & guests. To top it all off, this home comes fully loaded with wide plank wood flooring, high ceilings, recessed lighting, slow closing drawers & cabinets, custom window treatments, and a 2 car directly accessed garage with epoxy flooring & built in storage racks. As a member of the coveted Lighthouse community, which is right across the street from Newport Beach & located within its award winning school system, youll also enjoy resort style amenities such as a pool, spa, dog park, bocce ball court, and tot lot. 1004 Katama Bay is truly immaculate, and the various living areas/options make it perfect for working from home, seasonal gatherings, and living the ultimate coastal lifestyle! Only 1 mile from the beach, and close to all major freeways, shopping, restaurants, & outdoor activities; this home is ready for its new owners! Low taxes, low HOA, & NO MELLO ROOS!
Property Location and Similar Properties
Contact Patrick Adams
Schedule A Showing
Features
Accessibility Features
- 2+ Access Exits
- 32 Inch Or More Wide Doors
- Doors - Swing In
- Grab Bars In Bathroom(s)
- Parking
Appliances
- Convection Oven
- Dishwasher
- Free-Standing Range
- Freezer
- Disposal
- Gas Oven
- Gas Range
- Gas Cooktop
- Gas Water Heater
- High Efficiency Water Heater
- Ice Maker
- Instant Hot Water
- Microwave
- Range Hood
- Refrigerator
- Self Cleaning Oven
- Tankless Water Heater
- Vented Exhaust Fan
- Water Heater Central
- Water Heater
- Water Line to Refrigerator
Architectural Style
- Contemporary
- Modern
Assessments
- Unknown
Association Amenities
- Pool
- Spa/Hot Tub
- Fire Pit
- Picnic Area
- Playground
- Dog Park
- Bocce Ball Court
- Maintenance Grounds
- Pets Permitted
- Call for Rules
- Management
- Maintenance Front Yard
Association Fee
- 263.00
Association Fee Frequency
- Monthly
Builder Name
- Taylor Morrison
Commoninterest
- Planned Development
Common Walls
- No Common Walls
Construction Materials
- Block
- Cement Siding
- Concrete
- Drywall Walls
- Frame
- Glass
- Steel
- Stucco
Cooling
- Central Air
- Dual
- High Efficiency
- Zoned
Country
- US
Days On Market
- 48
Direction Faces
- North
Door Features
- Insulated Doors
- Panel Doors
- Sliding Doors
Eating Area
- Area
- Breakfast Counter / Bar
- Breakfast Nook
- Dining Ell
- Family Kitchen
- In Family Room
- Dining Room
- In Kitchen
- In Living Room
Electric
- 220 Volts in Garage
- 220 Volts in Laundry
- 220 Volts
- Standard
Elementary School
- NEWHEI
Elementaryschool
- Newport Heights
Entry Location
- Ground Level
Fencing
- Block
- Excellent Condition
- Privacy
- Stucco Wall
- Wrought Iron
Fireplace Features
- None
Flooring
- Carpet
- Tile
- Wood
Foundation Details
- Slab
Garage Spaces
- 2.00
Heating
- Central
- Forced Air
- High Efficiency
High School
- NEWHAR
Highschool
- Newport Harbor
Interior Features
- Balcony
- Bar
- Block Walls
- Built-in Features
- Ceiling Fan(s)
- Dry Bar
- Granite Counters
- High Ceilings
- Living Room Balcony
- Open Floorplan
- Pantry
- Quartz Counters
- Recessed Lighting
- Storage
Laundry Features
- Gas Dryer Hookup
- Individual Room
- Inside
- Upper Level
- Washer Hookup
Levels
- Three Or More
Living Area Source
- Assessor
Lockboxtype
- None
Lot Features
- Back Yard
- Front Yard
- Greenbelt
- Landscaped
- Lawn
- Level with Street
- Rectangular Lot
- Level
- Near Public Transit
- Park Nearby
- Patio Home
- Paved
- Sprinklers None
- Treed Lot
- Yard
Middle School
- HORENS
Middleorjuniorschool
- Horace Ensign
Parcel Number
- 42439325
Parking Features
- Built-In Storage
- Direct Garage Access
- Paved
- Electric Vehicle Charging Station(s)
- Garage
- Garage Faces Rear
- Garage - Single Door
- Garage Door Opener
- Guest
- On Site
- Private
- Side by Side
Patio And Porch Features
- Covered
- Deck
- Patio
- Patio Open
- Porch
- Front Porch
- Rear Porch
- Roof Top
- Slab
Pool Features
- Association
- Community
- In Ground
Postalcodeplus4
- 9030
Property Type
- Single Family Residence
Property Condition
- Turnkey
Road Frontage Type
- City Street
- Private Road
Road Surface Type
- Paved
- Privately Maintained
Roof
- Flat
School District
- Newport Mesa Unified
Security Features
- Carbon Monoxide Detector(s)
- Card/Code Access
- Fire and Smoke Detection System
- Fire Rated Drywall
- Fire Sprinkler System
- Firewall(s)
- Security Lights
- Security System
- Smoke Detector(s)
- Wired for Alarm System
Sewer
- Public Sewer
Spa Features
- Association
- Community
- In Ground
Subdivision Name Other
- Lighthouse
Utilities
- Cable Connected
- Electricity Connected
- Natural Gas Connected
- Phone Connected
- Sewer Connected
- Underground Utilities
- Water Connected
View
- Catalina
- City Lights
- Coastline
- Courtyard
- Mountain(s)
- Neighborhood
- Ocean
- Panoramic
- Park/Greenbelt
- Peek-A-Boo
- Trees/Woods
- Water
Virtual Tour Url
- https://tours.previewfirst.com/ml/146430
Water Source
- Public
Window Features
- Blinds
- Custom Covering
- Double Pane Windows
- Drapes
- Insulated Windows
- Screens
Year Built
- 2016
Year Built Source
- Assessor


