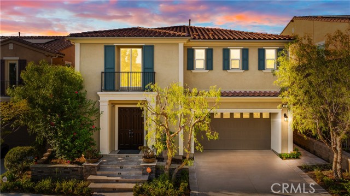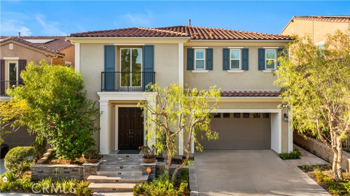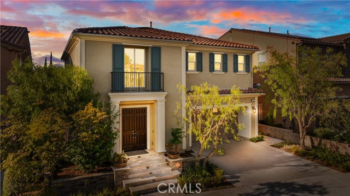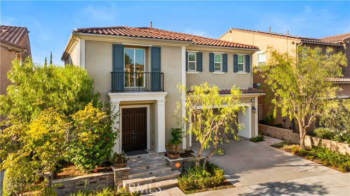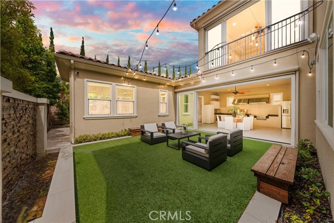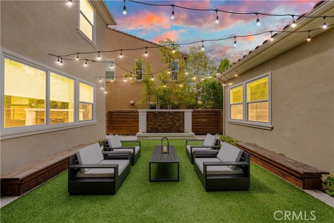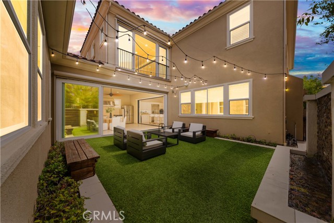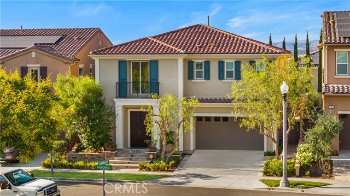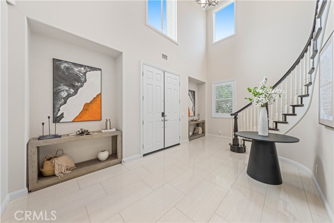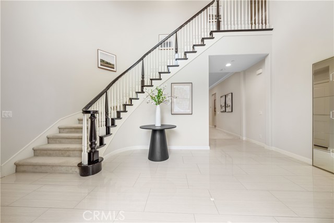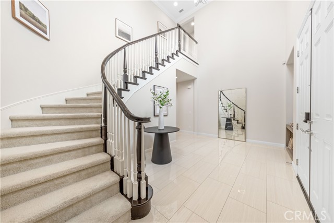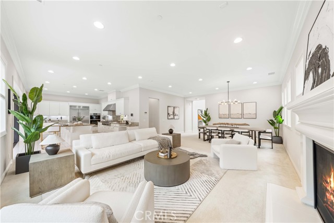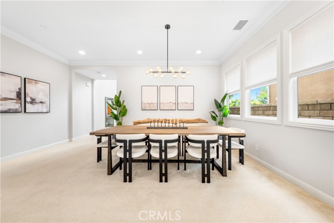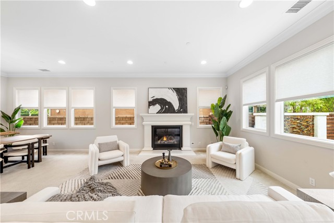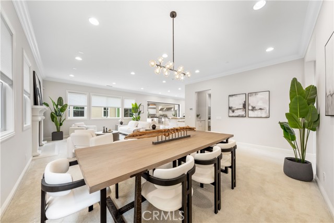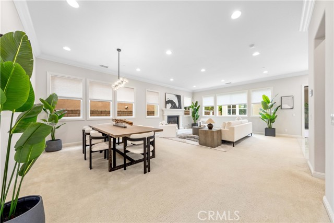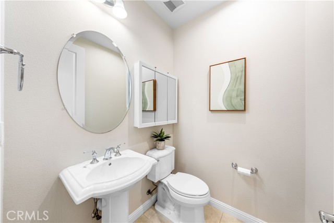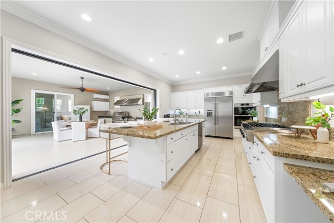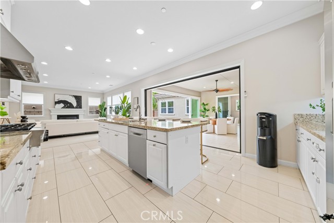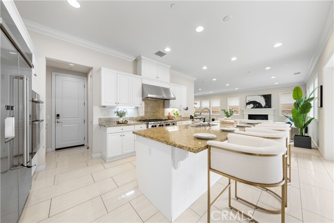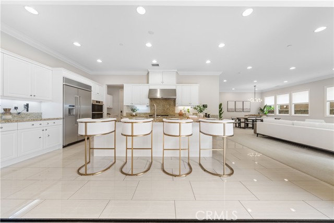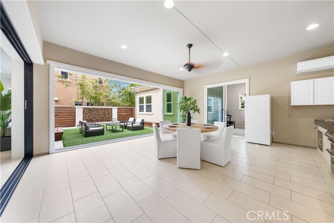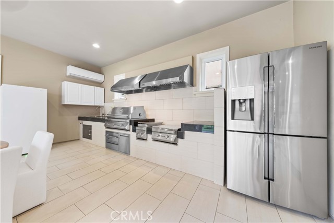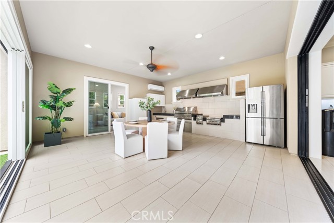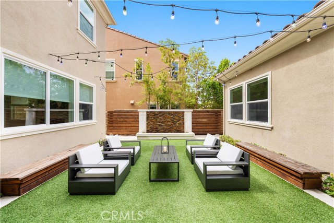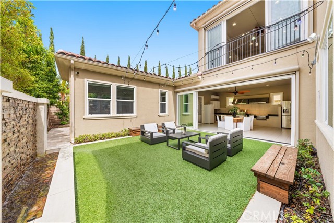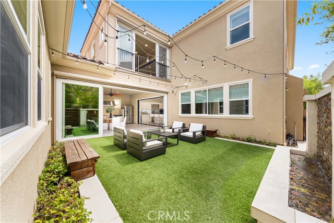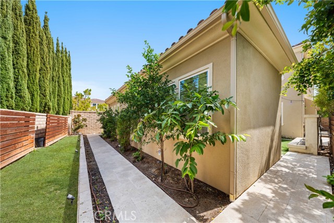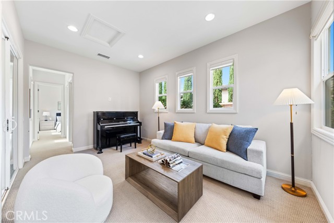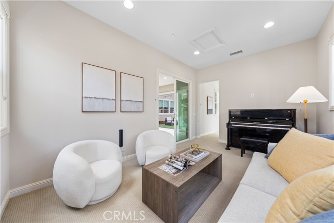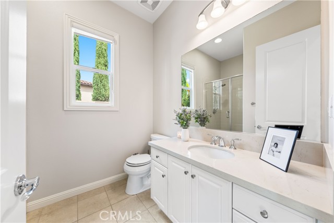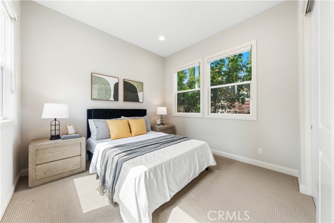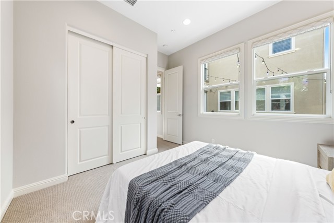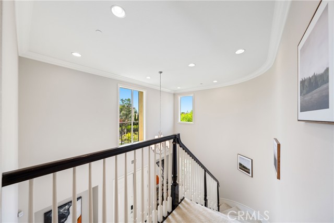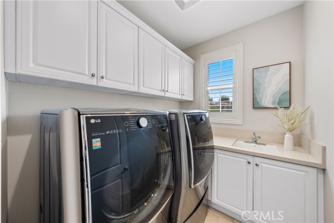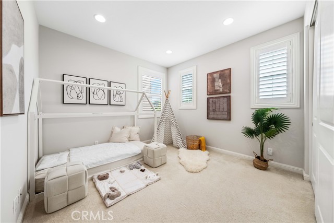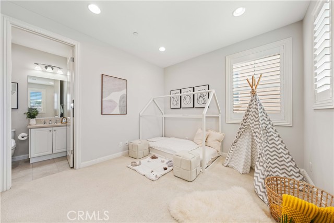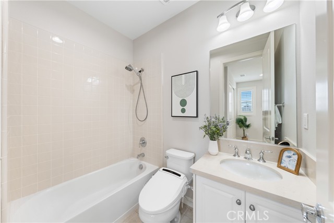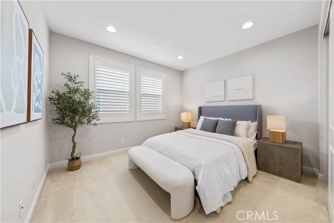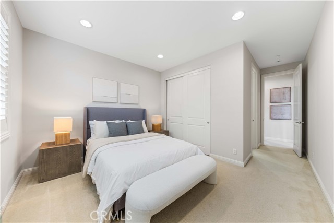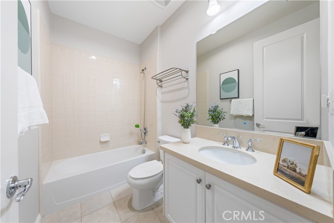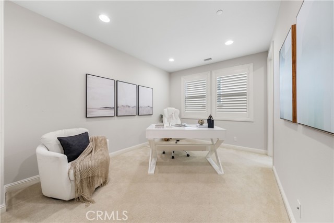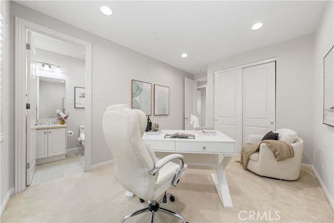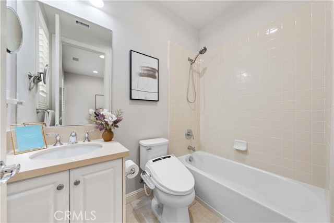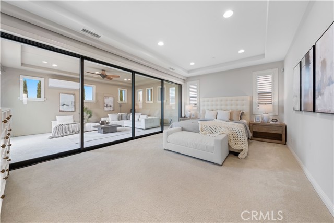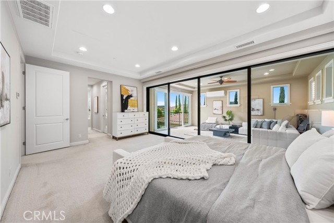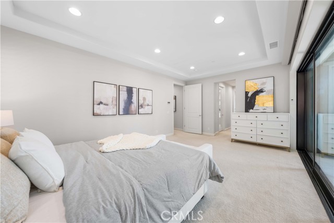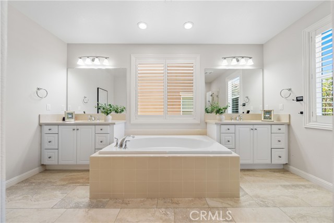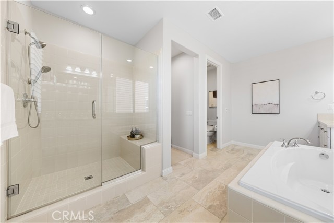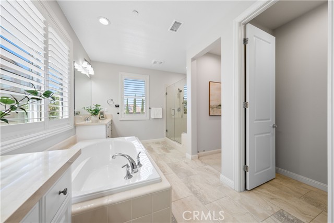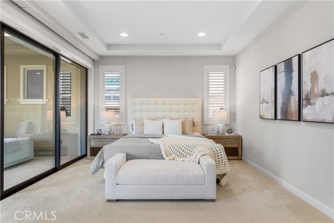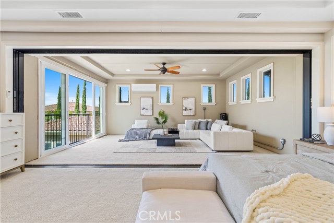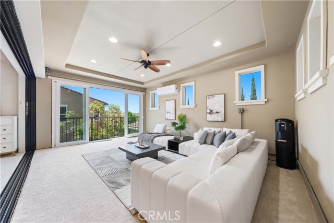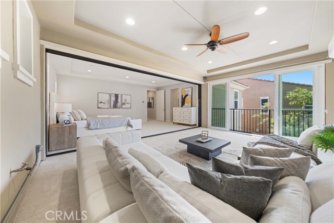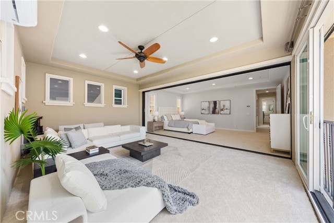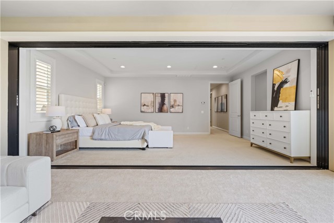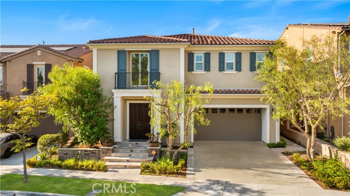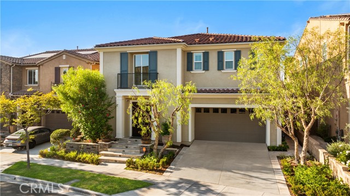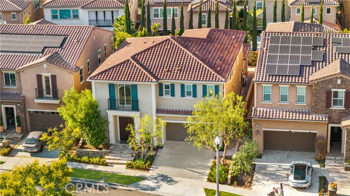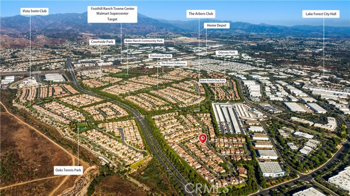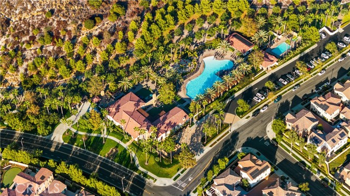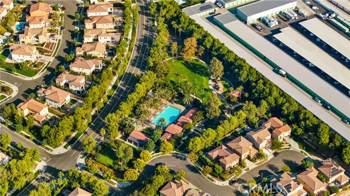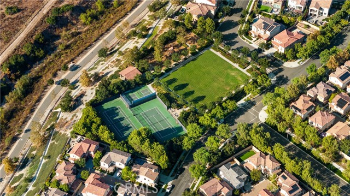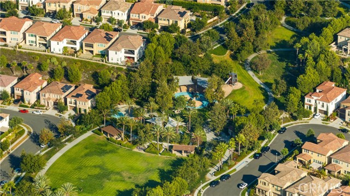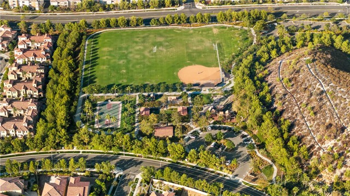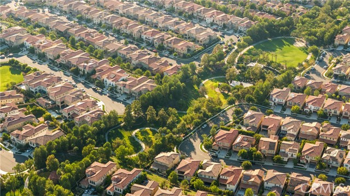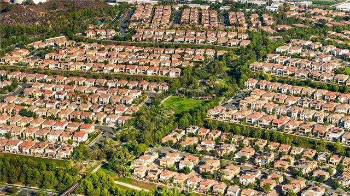32 Goldenrod, Lake Forest, CA 92630
- MLS#: OC24199665 ( Single Family Residence )
- Street Address: 32 Goldenrod
- Viewed: 1
- Price: $2,600,000
- Price sqft: $664
- Waterfront: Yes
- Wateraccess: Yes
- Year Built: 2015
- Bldg sqft: 3918
- Bedrooms: 5
- Total Baths: 6
- Full Baths: 5
- 1/2 Baths: 1
- Garage / Parking Spaces: 4
- Days On Market: 451
- Additional Information
- County: ORANGE
- City: Lake Forest
- Zipcode: 92630
- Subdivision: Highlands (bkhgl)
- District: Saddleback Valley Unified
- Elementary School: FOORAN
- Middle School: SERANO
- High School: ELTOR
- Provided by: Real Broker
- Contact: Kit Kit

- DMCA Notice
-
DescriptionA Must See, exquisite Toll Brothers The Highlands estate, nestled in the No Mello Roos Baker Ranch community. Showcasing over $300K in premium custom upgrades and landscaping, this 3,918 sq. ft. masterpiece is one of only three homes in the tract featuring grand foyer, 5 bedroom suites, including an extended CASITA and an ENCLOSED CALIFORNIA ROOM, elegantly transformed into a restaurant grade outdoor kitchen. Outfitted with top tier Twin Eagles appliances, including a 48 BBQ, power wok, warming drawer, and motorized sunshades, this space is an entertainers dream, perfect for hosting sophisticated gatherings and creating unforgettable family memories. The extended Casita offers an ideal retreat for multi generational living, with a private bedroom, bathroom, laundry closet, and living room. Inside the main home, the gourmet kitchen is a culinary haven, boasting upgraded KitchenAid stainless steel appliances, including a 48 refrigerator, 6 burner cooktop with hood, upgraded microwave, oven, walk in pantry, and a spacious center island. Pocket glass doors disappear to create a seamless indoor outdoor living experience. The opulent master suite serves as a serene oasis, featuring an ENCLOSED DECK, his and hers walk in closets, and a luxuriously upgraded spa like bathroom. The tranquil backyard, enhanced by a custom water feature, soft artificial turf, and a raised garden bed, offers the ultimate in relaxation and privacy. Located just minutes from Irvine, this prestigious home resides within a resort style community offering world class amenities, such as clubhouse, parks, playgrounds, pools, spas, sport courts, BBQs, and scenic hiking/biking trails. This home defines luxury living at its finest.
Property Location and Similar Properties
Contact Patrick Adams
Schedule A Showing
Features
Appliances
- 6 Burner Stove
- Barbecue
- Convection Oven
- Dishwasher
- ENERGY STAR Qualified Appliances
- ENERGY STAR Qualified Water Heater
- Disposal
- Gas Cooktop
- Gas Water Heater
- Indoor Grill
- High Efficiency Water Heater
- Hot Water Circulator
- Ice Maker
- Microwave
- Range Hood
- Refrigerator
- Tankless Water Heater
- Warming Drawer
- Water Line to Refrigerator
Architectural Style
- Mediterranean
Assessments
- Unknown
Association Amenities
- Pool
- Spa/Hot Tub
- Fire Pit
- Barbecue
- Outdoor Cooking Area
- Picnic Area
- Playground
- Dog Park
- Tennis Court(s)
- Sport Court
- Other Courts
- Biking Trails
- Hiking Trails
- Clubhouse
- Recreation Room
Association Fee
- 222.00
Association Fee Frequency
- Monthly
Builder Name
- Toll Brother
Commoninterest
- Planned Development
Common Walls
- No Common Walls
Construction Materials
- Concrete
- Drywall Walls
- Frame
- Glass
- Stucco
Cooling
- Central Air
- ENERGY STAR Qualified Equipment
- High Efficiency
- Wall/Window Unit(s)
Country
- US
Days On Market
- 109
Direction Faces
- Southeast
Door Features
- Double Door Entry
- Mirror Closet Door(s)
- Sliding Doors
Eating Area
- Breakfast Counter / Bar
- Dining Room
Elementary School
- FOORAN
Elementaryschool
- Foothill Ranch
Entry Location
- Front
Exclusions
- Staging Furniture and decorations
Fencing
- Block
- Good Condition
Fireplace Features
- Living Room
- Gas
Flooring
- Carpet
- Tile
Foundation Details
- Slab
Garage Spaces
- 2.00
Heating
- Central
- ENERGY STAR Qualified Equipment
- Fireplace(s)
- High Efficiency
High School
- ELTOR
Highschool
- El Toro
Inclusions
- Kitchen Built-in Refrigerator
- Outdoor Refrigerator
- Entry Chandelier
- Dining Chandelier
- California Room Ceiling Fan and Master Suite Deck Ceiling Fan
Interior Features
- Balcony
- Built-in Features
- Ceiling Fan(s)
- Crown Molding
- Granite Counters
- High Ceilings
- In-Law Floorplan
- Open Floorplan
- Pantry
- Recessed Lighting
- Storage
- Two Story Ceilings
- Wired for Data
Laundry Features
- Gas Dryer Hookup
- Individual Room
- Inside
- Upper Level
- Washer Hookup
Levels
- Two
Living Area Source
- Estimated
Lockboxtype
- None
Lot Features
- Back Yard
- Close to Clubhouse
- Front Yard
- Garden
- Landscaped
- Park Nearby
- Sprinkler System
Middle School
- SERANO
Middleorjuniorschool
- Serano
Other Structures
- Guest House
- Guest House Attached
Parcel Number
- 61050218
Parking Features
- Direct Garage Access
- Driveway
- Garage
- Garage Faces Front
- Garage - Two Door
- Garage Door Opener
- Side by Side
Patio And Porch Features
- Covered
- Deck
- Enclosed
- Patio
- Tile
Pool Features
- Association
- Community
- Heated
- In Ground
Postalcodeplus4
- 8375
Property Type
- Single Family Residence
Property Condition
- Turnkey
Road Frontage Type
- Private Road
Roof
- Clay
School District
- Saddleback Valley Unified
Security Features
- Carbon Monoxide Detector(s)
- Fire and Smoke Detection System
- Fire Sprinkler System
- Smoke Detector(s)
- Window Bars
- Wired for Alarm System
Sewer
- Public Sewer
Spa Features
- Association
- Community
- In Ground
Subdivision Name Other
- HIGHLANDS (BKHGL)
Uncovered Spaces
- 2.00
Utilities
- Electricity Available
- Natural Gas Available
- Sewer Available
- Water Available
View
- Courtyard
- Neighborhood
- Trees/Woods
Virtual Tour Url
- https://vimeo.com/1013384906
Water Source
- Public
Window Features
- Custom Covering
- Double Pane Windows
- ENERGY STAR Qualified Windows
- Plantation Shutters
- Roller Shields
- Screens
- Tinted Windows
Year Built
- 2015
Year Built Source
- Assessor
