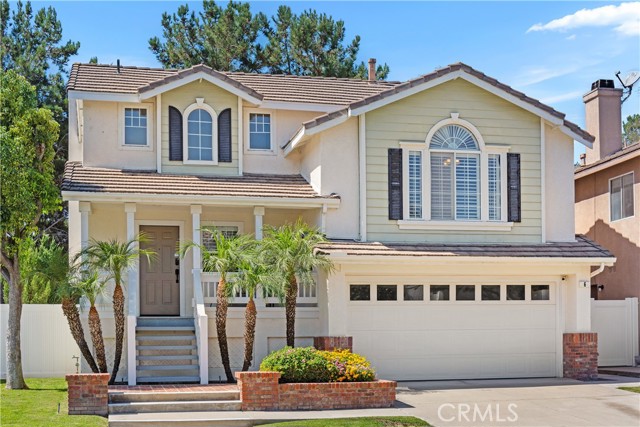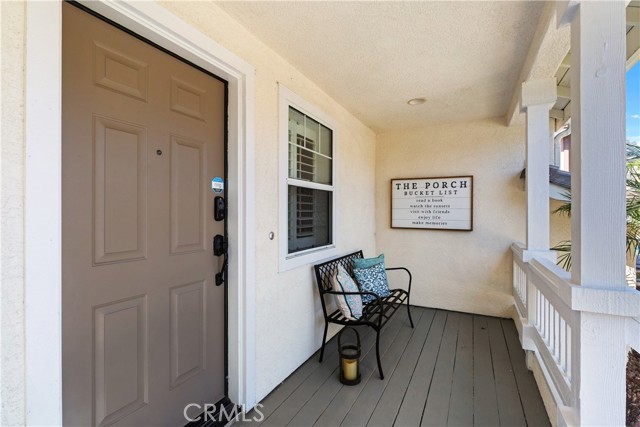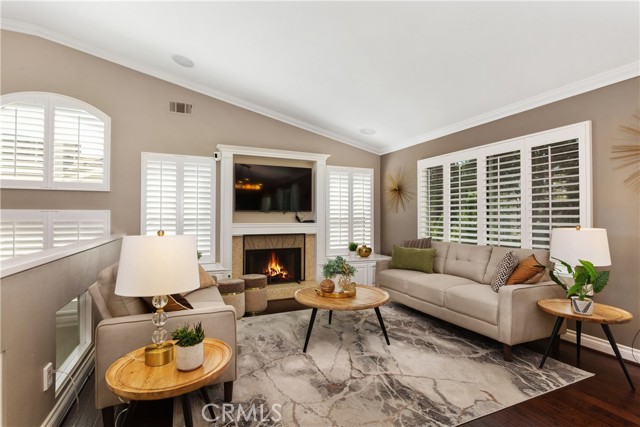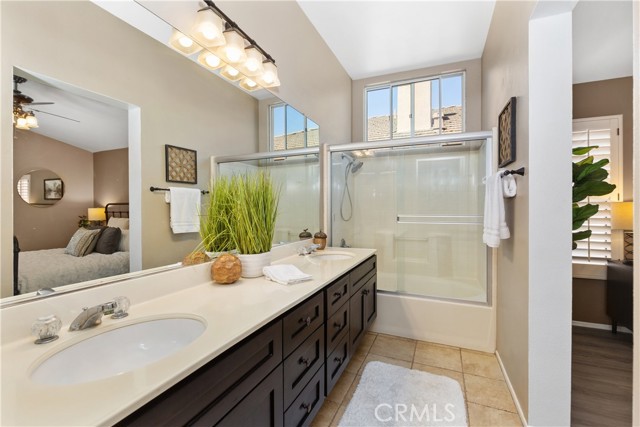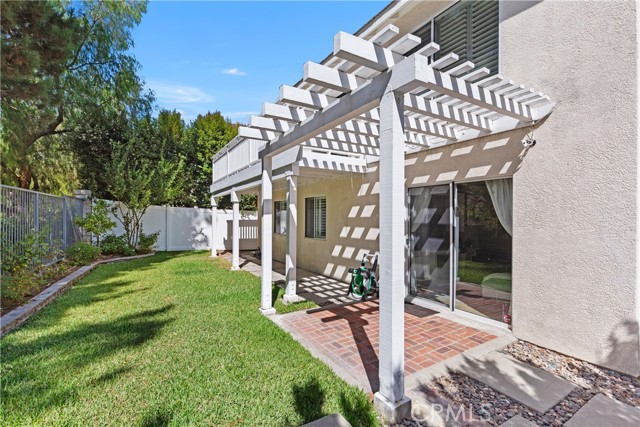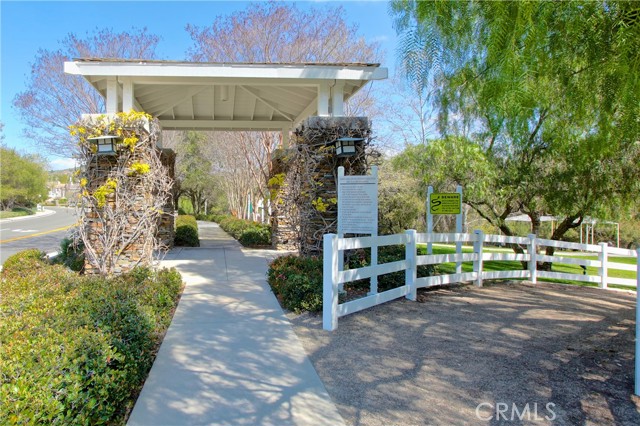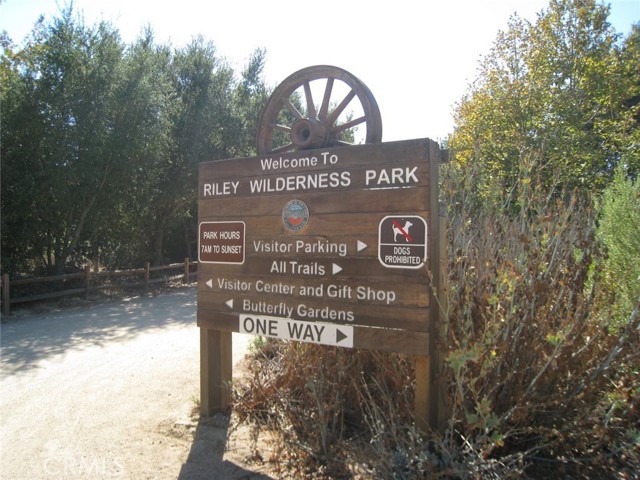6 Cherokee Street, Trabuco Canyon, CA 92679
- MLS#: OC24192531 ( Single Family Residence )
- Street Address: 6 Cherokee Street
- Viewed: 1
- Price: $1,190,000
- Price sqft: $721
- Waterfront: Yes
- Wateraccess: Yes
- Year Built: 1997
- Bldg sqft: 1650
- Bedrooms: 3
- Total Baths: 3
- Full Baths: 2
- 1/2 Baths: 1
- Garage / Parking Spaces: 4
- Days On Market: 176
- Additional Information
- County: ORANGE
- City: Trabuco Canyon
- Zipcode: 92679
- Subdivision: California Silverado (casl)
- District: Capistrano Unified
- Elementary School: WAGWHE
- Middle School: LASFLO
- High School: TESERO
- Provided by: Bullock Russell RE Services
- Contact: Julie Julie

- DMCA Notice
-
DescriptionThis stunning 3 bedroom home offers the perfect combination of style, comfort, and versatility. Recently updated and priced competitively for the market, it features a unique split level floor plan that suits a variety of lifestyles. Ideal for families with older children, multi generational households, or professionals seeking a dedicated home office, the layout provides privacy and functionality with separate spaces for relaxation, work, dedicated play area for kids, or privacy for guests. Located in the highly sought after South Orange County community of Wagon Wheel known for excellent schools, parks, and convenient access to shopping and dining, this home is move in ready and waiting for you. Dont miss your chance to own this exceptional property.
Property Location and Similar Properties
Contact Patrick Adams
Schedule A Showing
Features
Accessibility Features
- None
Appliances
- Barbecue
- Built-In Range
- Convection Oven
- Dishwasher
- Disposal
- Gas & Electric Range
- Gas Cooktop
- High Efficiency Water Heater
- Microwave
- Range Hood
- Refrigerator
- Self Cleaning Oven
- Water Heater Central
- Water Heater
Architectural Style
- Traditional
Assessments
- None
Association Amenities
- Barbecue
- Outdoor Cooking Area
- Picnic Area
- Playground
- Sport Court
- Biking Trails
- Hiking Trails
- Maintenance Grounds
- Management
Association Fee
- 87.00
Association Fee Frequency
- Monthly
Commoninterest
- Planned Development
Common Walls
- No Common Walls
Construction Materials
- Brick
- Drywall Walls
- Glass
- Stucco
- Wood Siding
Cooling
- Central Air
- High Efficiency
Country
- US
Days On Market
- 117
Door Features
- Sliding Doors
Eating Area
- Area
- Breakfast Counter / Bar
- In Family Room
- Dining Room
Electric
- Standard
Elementary School
- WAGWHE
Elementaryschool
- Wagon Wheel
Entry Location
- middle
Fencing
- Good Condition
- Vinyl
Fireplace Features
- Family Room
- Gas
- Gas Starter
Flooring
- Tile
- Wood
Foundation Details
- Slab
Garage Spaces
- 2.00
Heating
- Forced Air
High School
- TESERO
Highschool
- Tesoro
Interior Features
- 2 Staircases
- Balcony
- Built-in Features
- Crown Molding
- High Ceilings
- In-Law Floorplan
- Living Room Balcony
- Living Room Deck Attached
- Open Floorplan
- Pantry
- Quartz Counters
- Recessed Lighting
- Wainscoting
- Wired for Sound
Laundry Features
- Dryer Included
- In Closet
- Inside
- Washer Hookup
- Washer Included
Levels
- Multi/Split
Living Area Source
- Assessor
Lockboxtype
- Seller Providing Access
- Supra
Lockboxversion
- Supra BT LE
Lot Features
- Back Yard
- Front Yard
- Landscaped
- Lawn
- Level with Street
- Level
- Sprinkler System
- Sprinklers In Front
- Sprinklers In Rear
- Up Slope from Street
- Yard
Middle School
- LASFLO
Middleorjuniorschool
- Las Flores
Parcel Number
- 77911121
Parking Features
- Direct Garage Access
- Driveway
- Concrete
- Driveway Up Slope From Street
- Garage
- Garage Faces Front
- Garage - Single Door
- Street
Patio And Porch Features
- Brick
- Concrete
- Covered
- Deck
- Patio
- Patio Open
- Porch
- Front Porch
- Rear Porch
- Slab
- Wood
Pool Features
- None
Postalcodeplus4
- 5315
Property Type
- Single Family Residence
Property Condition
- Turnkey
- Updated/Remodeled
Roof
- Concrete
- Shingle
School District
- Capistrano Unified
Security Features
- Carbon Monoxide Detector(s)
- Smoke Detector(s)
Sewer
- Public Sewer
- Sewer Paid
Spa Features
- None
Subdivision Name Other
- California Silverado (CASL)
Uncovered Spaces
- 2.00
Utilities
- Cable Connected
- Electricity Connected
- Natural Gas Connected
- Phone Connected
- Sewer Connected
- Water Connected
View
- Hills
- Park/Greenbelt
- Trees/Woods
Virtual Tour Url
- https://www.zillow.com/view-imx/0bc5b5cb-4e19-445f-98bb-f9d48ee02d2e?setAttribution=mls&wl=true&initialViewType=pano&utm_source=dashboard
Water Source
- Public
Window Features
- Custom Covering
- Double Pane Windows
- Drapes
- Plantation Shutters
- Screens
Year Built
- 1997
Year Built Source
- Public Records
