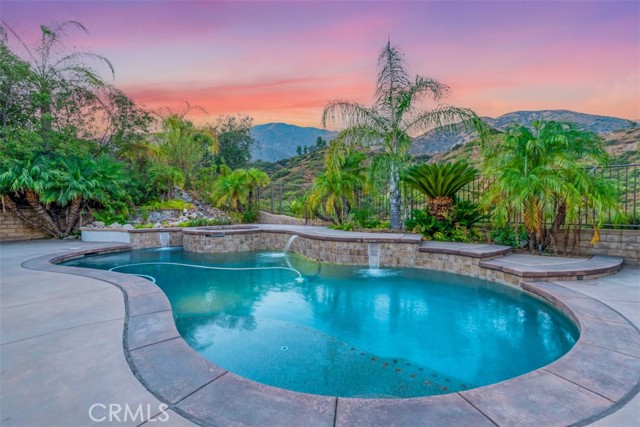4468 Cardinal Cushing, Claremont, CA 91711
- MLS#: CV24201086 ( Single Family Residence )
- Street Address: 4468 Cardinal Cushing
- Viewed: 41
- Price: $2,195,000
- Price sqft: $480
- Waterfront: Yes
- Wateraccess: Yes
- Year Built: 2005
- Bldg sqft: 4569
- Bedrooms: 4
- Total Baths: 4
- Full Baths: 3
- 1/2 Baths: 1
- Garage / Parking Spaces: 6
- Days On Market: 212
- Additional Information
- County: LOS ANGELES
- City: Claremont
- Zipcode: 91711
- District: Claremont Unified
- Elementary School: CHAPAR
- Middle School: ELROB
- High School: CLAREM
- Provided by: WHEELER STEFFEN SOTHEBY'S INT.
- Contact: Geoffrey Geoffrey

- DMCA Notice
-
DescriptionPRESTIGIOUS STONE CANYON PRESERVE ESTATE. SELLER MAY CONSIDER ATTRACTIVE PRIVATE LOAN FINANCING TERMS!! Drive by this beautiful Mediterranean style home nestled on a tranquil cul de sac in the foothills of North Claremont with panoramic canyon and mountain views. The residence features 4 Bedrooms (2 primary master suites), 4 bathrooms, a private office and bonus room with an inviting fireplace. Experience an elegant formal dining room along with a kitchen that showcases a large center island, granite countertops, breakfast bar, walk in butlers pantry and built in appliances. The Downstairs 1st level primary master suite has French doors that lead to the pool area, a luxurious primary Bath with Spa like Amenities including a deluxe granite shower with two entries, deep soaking tub, two vanity sinks & a walk in closet. Upstairs 2nd level primary master suite enjoys picturesque views of the hillsides and an adjacent bonus multi purpose room. Crown moldings throughout, recessed can lighting, ceramic tile flooring, home network wired, landscape lighting, dual pane windows and doors with custom coverings. The interior Courtyard includes a Loggia & Fireplace. The backyard, made for entertaining guests and al fresco dining, is complete with a saltwater swimming pool and water cascading spa, plus a rock waterfall, Outdoor kitchen with a built in BBQ, sink, separate burner, mini fridge, & wine cooler. Don't miss the 3D Virtual Property Video Tour!!
Property Location and Similar Properties
Contact Patrick Adams
Schedule A Showing
Features
Appliances
- Built-In Range
- Dishwasher
- Double Oven
- Electric Oven
- Disposal
- Gas Range
- Gas Cooktop
- Gas Water Heater
- Ice Maker
- Microwave
- Range Hood
- Refrigerator
- Self Cleaning Oven
- Vented Exhaust Fan
Architectural Style
- Contemporary
- Mediterranean
Assessments
- Unknown
Association Amenities
- Biking Trails
- Hiking Trails
- Pets Permitted
- Call for Rules
- Management
Association Fee
- 255.00
Association Fee Frequency
- Monthly
Builder Model
- Plan 2
Builder Name
- Centex
Commoninterest
- None
Common Walls
- No Common Walls
Construction Materials
- Drywall Walls
- Stucco
Cooling
- Central Air
- Dual
- Electric
Country
- US
Days On Market
- 196
Direction Faces
- South
Eating Area
- Area
- Breakfast Counter / Bar
- Breakfast Nook
- Dining Room
- In Kitchen
Electric
- 220 Volts For Spa
- Electricity - On Property
Elementary School
- CHAPAR2
Elementaryschool
- Chaparral
Exclusions
- None
Fencing
- Block
- Wrought Iron
Fireplace Features
- Family Room
- Living Room
- Outside
- Patio
- Gas Starter
Flooring
- Carpet
- Tile
- Vinyl
Foundation Details
- Slab
Garage Spaces
- 3.00
Heating
- Central
High School
- CLAREM
Highschool
- Claremont
Inclusions
- Negotiable: Washer
- Dryer
- Beverage Cooler
- Attached TVs
Interior Features
- Block Walls
- Ceiling Fan(s)
- Copper Plumbing Full
- Crown Molding
- Granite Counters
- High Ceilings
- Open Floorplan
- Pantry
- Recessed Lighting
- Storage
- Wet Bar
Laundry Features
- Common Area
- Inside
Levels
- Two
Living Area Source
- Assessor
Lockboxtype
- See Remarks
- Supra
Lockboxversion
- Supra
Lot Features
- Back Yard
- Cul-De-Sac
- Front Yard
- Lot 10000-19999 Sqft
- Sprinkler System
- Sprinklers In Front
- Sprinklers In Rear
- Sprinklers Timer
- Yard
Middle School
- ELROB
Middleorjuniorschool
- El Roble
Parcel Number
- 8673025041
Parking Features
- Direct Garage Access
- Driveway
- Concrete
- Garage
- Garage Faces Front
- Garage - Three Door
Patio And Porch Features
- Concrete
- Covered
- Patio
- Patio Open
Pool Features
- Private
- Filtered
- Heated
- Gas Heat
- In Ground
- Pebble
- Salt Water
- Waterfall
Postalcodeplus4
- 8313
Property Type
- Single Family Residence
Property Condition
- Termite Clearance
- Turnkey
Road Frontage Type
- City Street
Road Surface Type
- Paved
Roof
- Tile
School District
- Claremont Unified
Security Features
- Carbon Monoxide Detector(s)
- Fire Sprinkler System
- Security System
- Smoke Detector(s)
Sewer
- Public Sewer
Spa Features
- Private
- Heated
- In Ground
Uncovered Spaces
- 3.00
Utilities
- Natural Gas Available
- Phone Connected
- Sewer Connected
- Water Connected
View
- Canyon
- City Lights
- Hills
- Mountain(s)
- Valley
Views
- 41
Water Source
- Private
Window Features
- Blinds
- Double Pane Windows
- Drapes
- ENERGY STAR Qualified Windows
- Plantation Shutters
- Screens
Year Built
- 2005
Year Built Source
- Public Records
Zoning
- LCC1*


