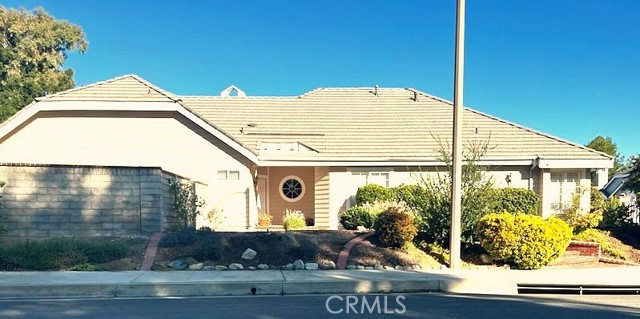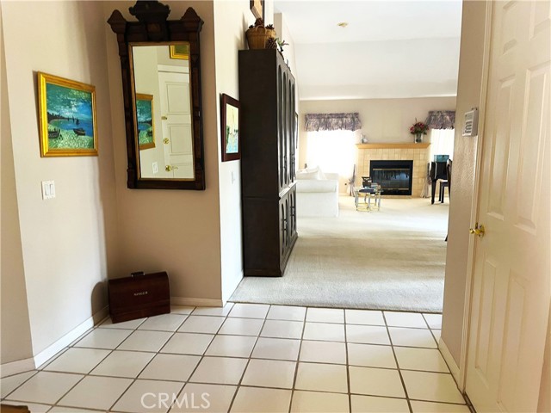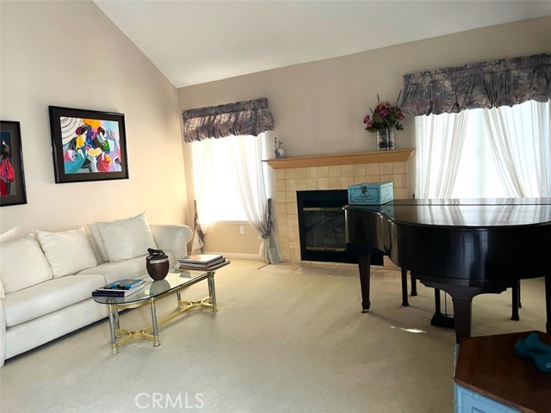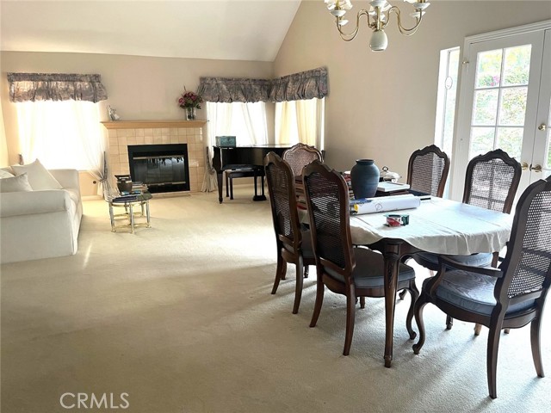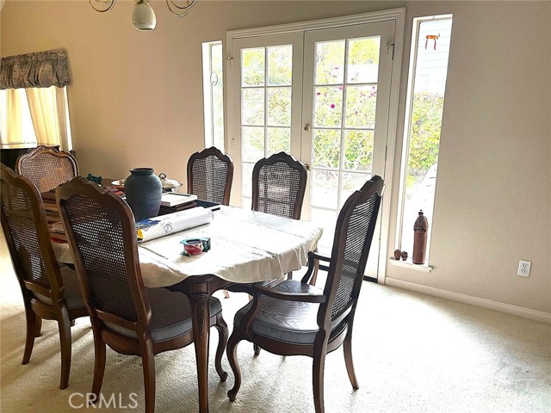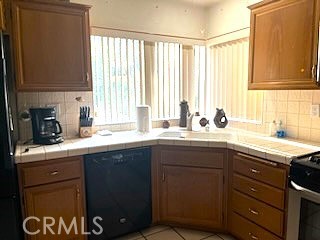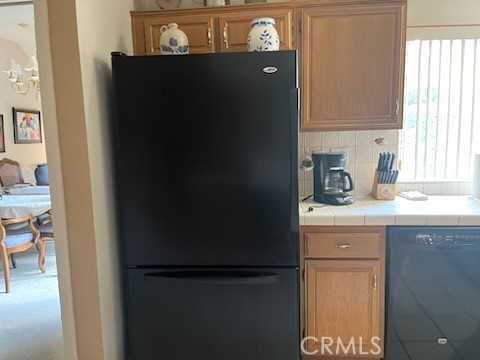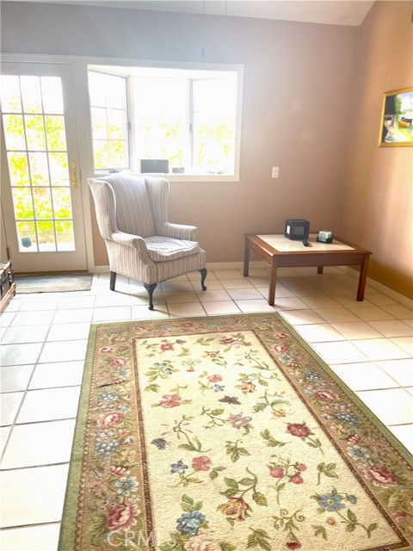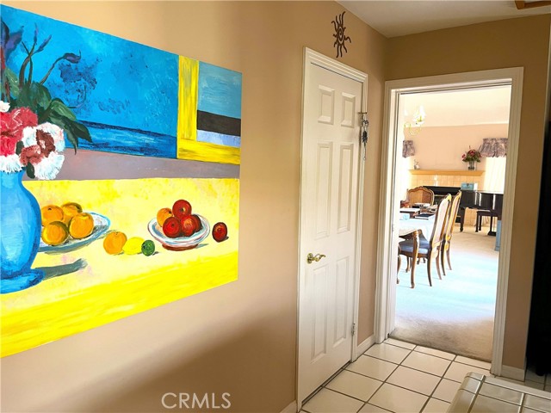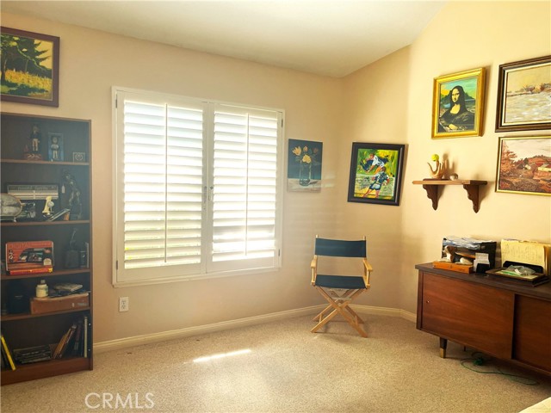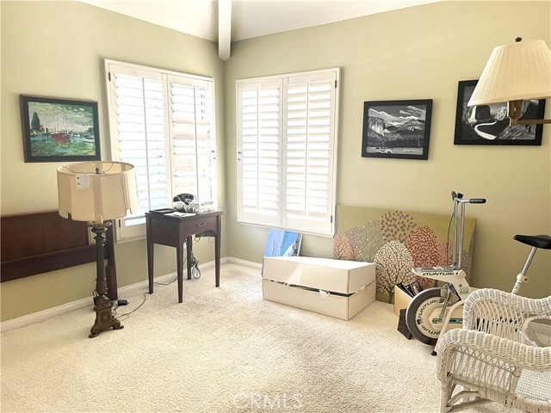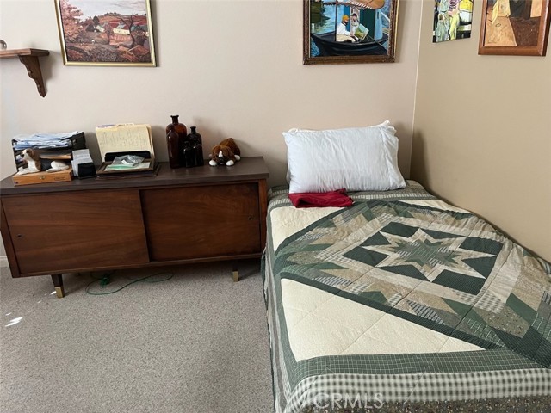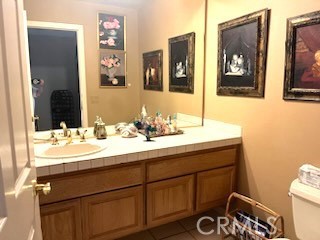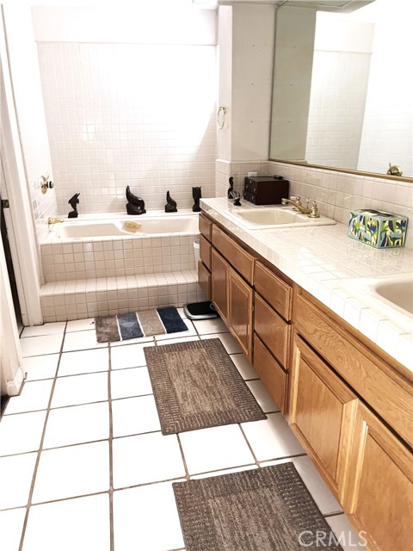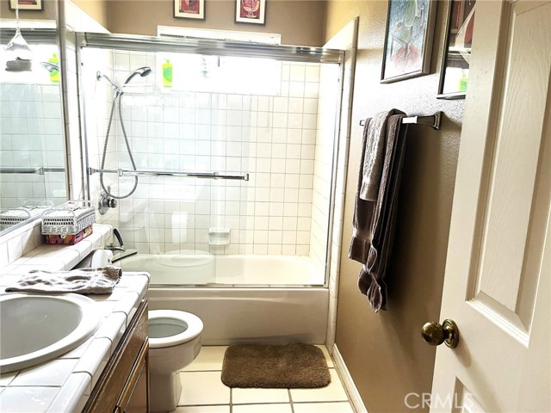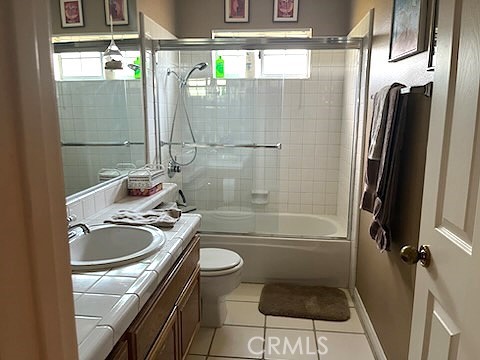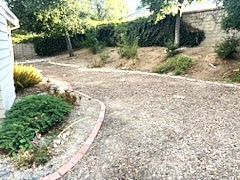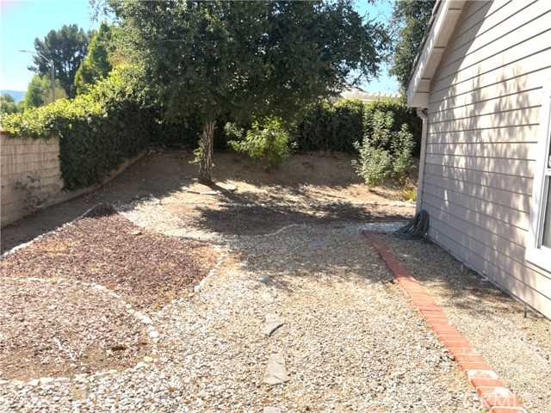26503 Chiffchaff Court, Valencia, CA 91355
Reduced
- MLS#: SR24201857 ( Single Family Residence )
- Street Address: 26503 Chiffchaff Court
- Viewed: 1
- Price: $975,000
- Price sqft: $530
- Waterfront: No
- Year Built: 1988
- Bldg sqft: 1841
- Bedrooms: 3
- Total Baths: 3
- Full Baths: 3
- Garage / Parking Spaces: 2
- Days On Market: 50
- Additional Information
- County: LOS ANGELES
- City: Valencia
- Zipcode: 91355
- Subdivision: Chelsea (chel)
- District: William S. Hart Union
- Elementary School: BUTOVE
- Middle School: BUTOVE
- High School: BUTOVE
- Provided by: Realty Executives Homes
- Contact: Phyllis Phyllis

- DMCA Notice
-
DescriptionPopular single level Expanded Chelsea 82 on the Valencia Summit. Seller believes the home is larger than per public records. This floorplan is sure to please as the home is roomy and bright. Has three spacious bedrooms, nice size kitchen with a center island, fireplace in the living room, open kitchen and family room, and storage above the garage through a pull down ladder. The laundry was moved into the garage to allow for a larger interior, and has a sink. This beautiful home sits on a corner lot of a cul de sac and has a large yard. The Valencia Summit boasts four pools, two sets of tennis courts which double as pickle ball, paseos, a clubhouse, and even a park with miles of trails. Easy access to I5 makes it convenient for commuters, close to College of the Canyons and the Westfield Valencia Town Center where you may enjoy fine dining, shopping and other recreation.
Property Location and Similar Properties
Contact Patrick Adams
Schedule A Showing
Features
Appliances
- Dishwasher
- Gas Range
- Microwave
Architectural Style
- Cape Cod
Assessments
- Unknown
Association Amenities
- Pool
- Spa/Hot Tub
- Barbecue
- Outdoor Cooking Area
- Tennis Court(s)
- Clubhouse
- Maintenance Grounds
- Call for Rules
- Security
Association Fee
- 96.00
Association Fee Frequency
- Monthly
Commoninterest
- Planned Development
Common Walls
- No Common Walls
Construction Materials
- Unknown
Cooling
- Central Air
Country
- US
Days On Market
- 32
Door Features
- Sliding Doors
Eating Area
- Breakfast Counter / Bar
Elementary School
- BUTOVE
Elementaryschool
- Buyer to Verify
Entry Location
- Side
Fencing
- Block
Fireplace Features
- Living Room
Flooring
- Carpet
- Tile
Foundation Details
- Slab
Garage Spaces
- 2.00
Heating
- Central
High School
- BUTOVE
Highschool
- Buyer to Verify
Inclusions
- Refrigerator
- washer and dryer
Interior Features
- High Ceilings
- Open Floorplan
- Pull Down Stairs to Attic
- Storage
- Tile Counters
Laundry Features
- In Garage
Levels
- One
Living Area Source
- Assessor
Lockboxtype
- None
Lot Features
- Corner Lot
- Lot 6500-9999
Middle School
- BUTOVE
Middleorjuniorschool
- Buyer to Verify
Parcel Number
- 2861043010
Parking Features
- Garage
- Garage - Two Door
Pool Features
- Association
Postalcodeplus4
- 3522
Property Type
- Single Family Residence
Property Condition
- Turnkey
Road Surface Type
- Paved
Roof
- Shingle
School District
- William S. Hart Union
Sewer
- Public Sewer
Spa Features
- Association
Subdivision Name Other
- Chelsea (CHEL)
Utilities
- Electricity Connected
- Natural Gas Connected
- Sewer Connected
- Water Connected
View
- None
Water Source
- Public
Year Built
- 1988
Year Built Source
- Public Records
Zoning
- SCUR1
