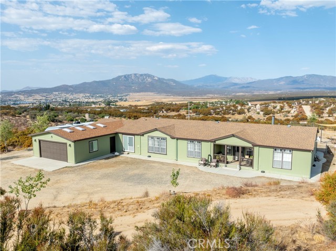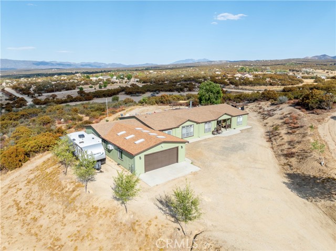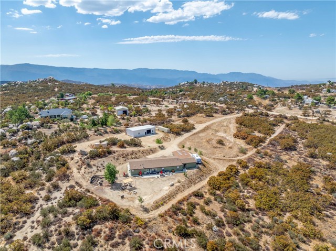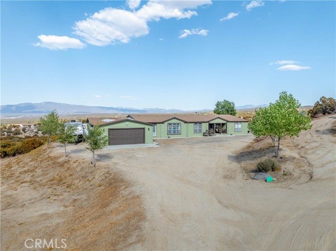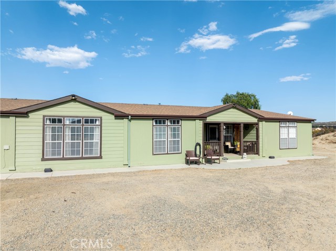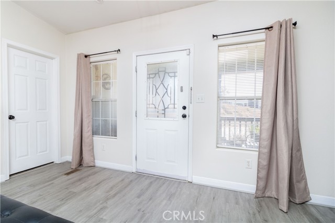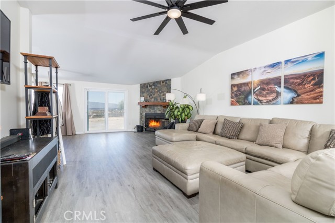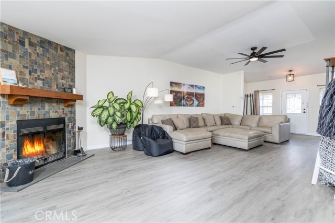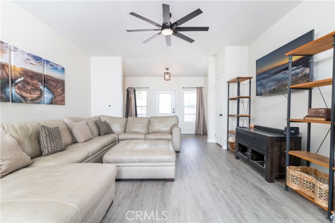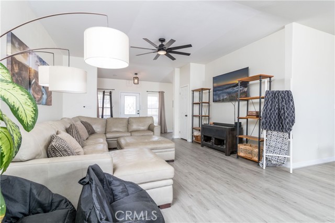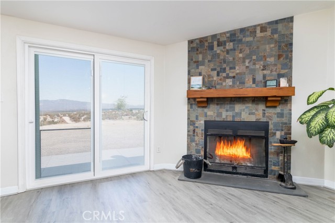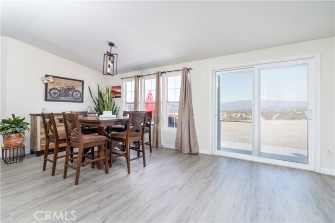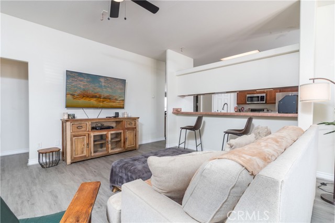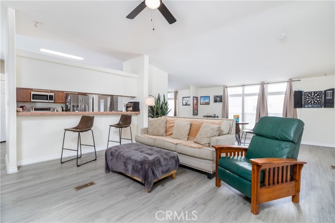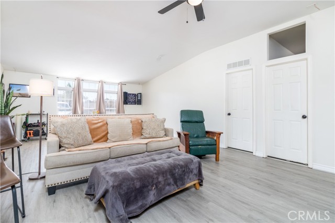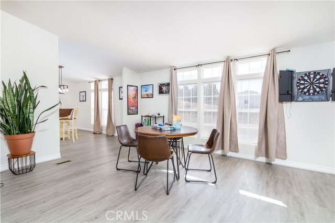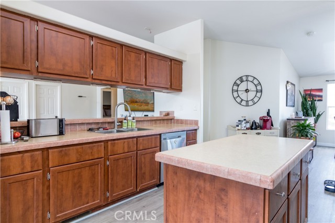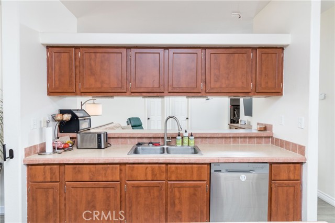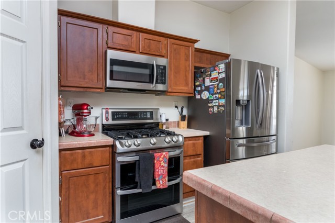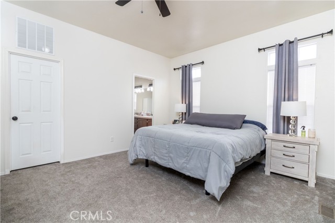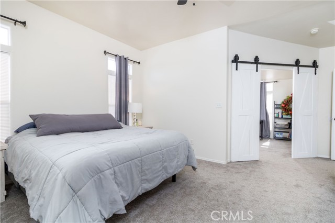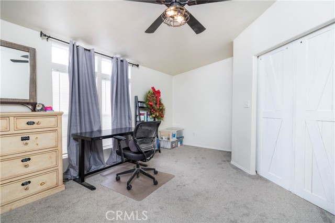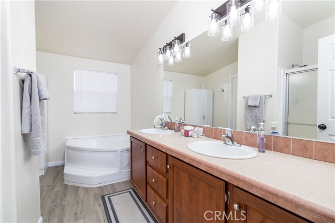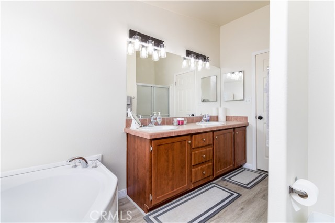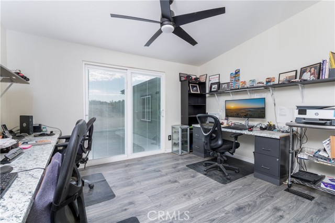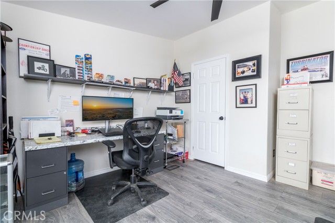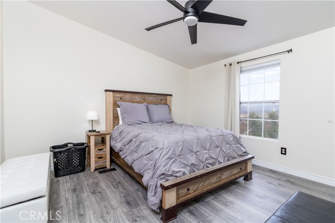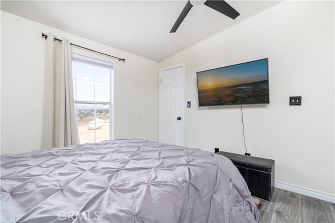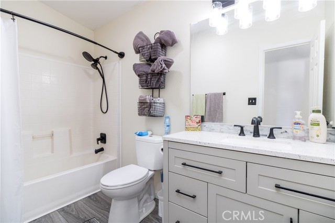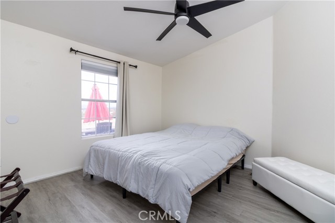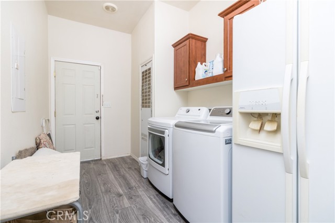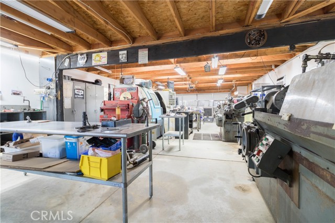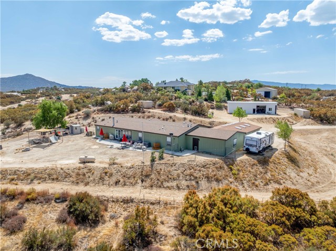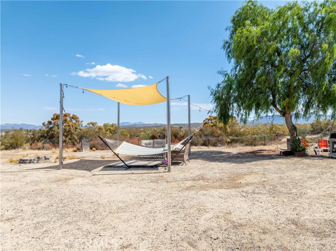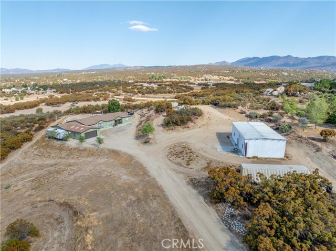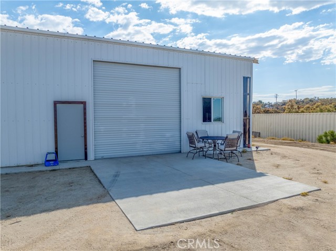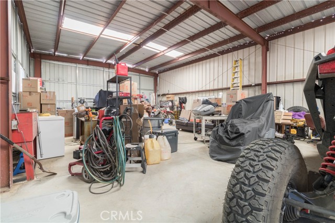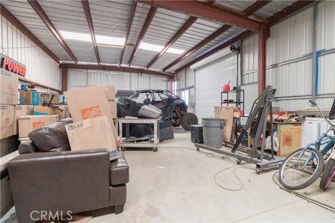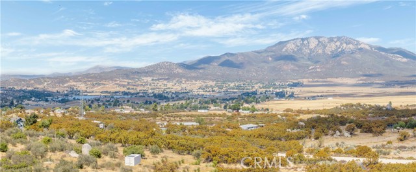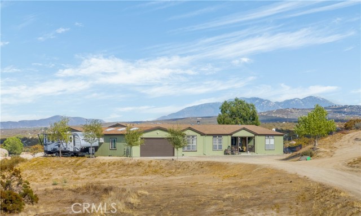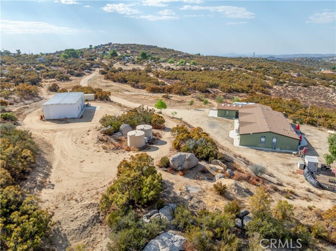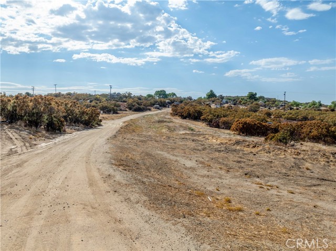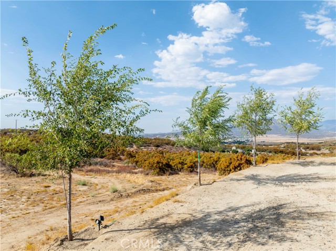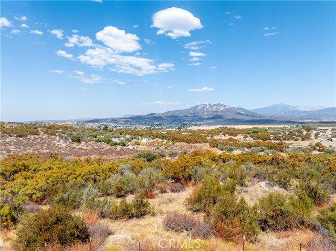43850 Cowboy Country Trail, Aguanga, CA 92536
- MLS#: SW24201342 ( Single Family Residence )
- Street Address: 43850 Cowboy Country Trail
- Viewed: 10
- Price: $639,500
- Price sqft: $216
- Waterfront: No
- Year Built: 2005
- Bldg sqft: 2964
- Bedrooms: 4
- Total Baths: 3
- Full Baths: 3
- Garage / Parking Spaces: 8
- Days On Market: 112
- Acreage: 4.80 acres
- Additional Information
- County: RIVERSIDE
- City: Aguanga
- Zipcode: 92536
- District: Hemet Unified
- Elementary School: HAMILT
- Middle School: HAMILT
- High School: HAMILT
- Provided by: DCH Real Estate
- Contact: William William

- DMCA Notice
-
DescriptionThis fully upgraded, nearly 3,000 sqft home sitting on 4.8 usable acres has more improvements than you can believe. Only 30 minutes from Temecula, this 4 bed/3 bath home has everything you could want if youre looking to bring your business closer, get into agriculture, or build out a future equestrian property. An expanded 1,700 sqft stick built attached garage gives you plenty of room for that large car collection, or take advantage of the 220v, three phase power to run anything your shop or business needs. Across the driveway theres a large 60 x 30 metal building with large shop doors and concrete apron for limitless storage or workshop space. A 40 shipping container sitting adjacent gives you even more flexibility. Inside, this recently upgraded interior boasts new laminate hardwood floors, refreshed fireplace hearth, new bathroom cabinets, and much more. Extra large dual family and living rooms, with access to the concrete rear patio that overlooks the expansive valley, Lake Riverside, and the surrounding mountain peaks. This home has dual masters for plenty of privacy and space, with a separate dressing room that can easily be converted into a large home office. Tall ceilings, plenty of natural light, and a spaciousness that is unrivaled are just a few things that will have you wanting to call this property your next country retreat. Drive up soon and fully appreciate the possibilities and sheer quality that this house, property, and multitude of improvements can give you.
Property Location and Similar Properties
Contact Patrick Adams
Schedule A Showing
Features
Appliances
- Convection Oven
- Dishwasher
- Disposal
- Propane Oven
Architectural Style
- Traditional
Assessments
- Unknown
Association Fee
- 0.00
Commoninterest
- None
Common Walls
- No Common Walls
Construction Materials
- Hardboard
Cooling
- Central Air
Country
- US
Days On Market
- 45
Door Features
- Insulated Doors
- Sliding Doors
Eating Area
- Breakfast Counter / Bar
- Dining Room
- Separated
Electric
- 220 Volts in Garage
- Heavy
Elementary School
- HAMILT
Elementaryschool
- Hamilton
Elevation
- 3600
Fencing
- Good Condition
Fireplace Features
- Family Room
Flooring
- Laminate
- Vinyl
Foundation Details
- Pier Jacks
Garage Spaces
- 8.00
Heating
- Central
- Fireplace(s)
- Propane
High School
- HAMILT
Highschool
- Hamilton
Interior Features
- Cathedral Ceiling(s)
- Ceiling Fan(s)
- High Ceilings
- Open Floorplan
- Pantry
- Storage
- Wired for Sound
Laundry Features
- Individual Room
- Inside
- Propane Dryer Hookup
- Washer Hookup
Levels
- One
Living Area Source
- Assessor
Lockboxtype
- None
Lot Features
- Horse Property Unimproved
- Rectangular Lot
- Sprinkler System
- Value In Land
Middle School
- HAMILT
Middleorjuniorschool
- Hamilton
Other Structures
- Workshop
Parcel Number
- 580140032
Parking Features
- Garage
- Garage Faces Front
- Oversized
- RV Access/Parking
- Workshop in Garage
Patio And Porch Features
- Concrete
- Patio Open
Pool Features
- None
Postalcodeplus4
- 9379
Property Type
- Single Family Residence
Property Condition
- Updated/Remodeled
Roof
- Composition
- Shingle
School District
- Hemet Unified
Sewer
- Conventional Septic
Spa Features
- None
Utilities
- Electricity Connected
- Phone Connected
View
- Hills
- Lake
- Mountain(s)
- Panoramic
- Valley
Views
- 10
Water Source
- Well
Window Features
- Double Pane Windows
Year Built
- 2005
Year Built Source
- Public Records
Zoning
- R-R-5
