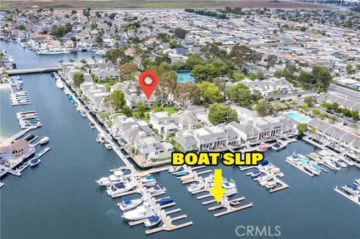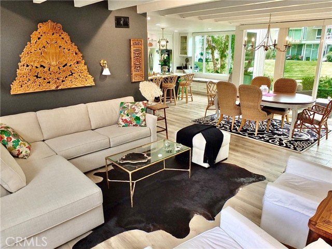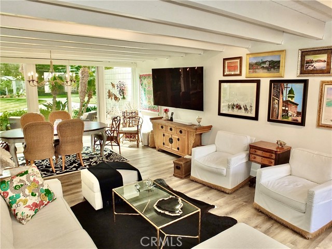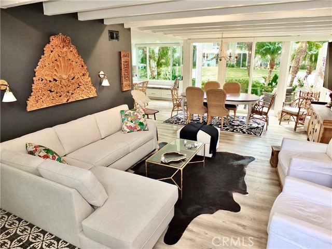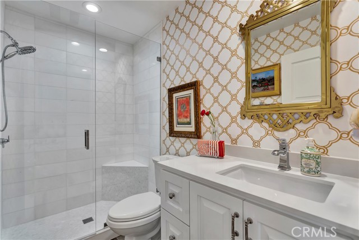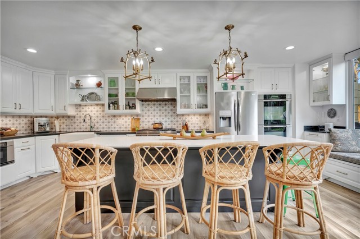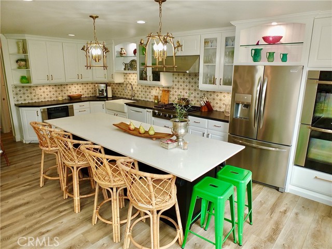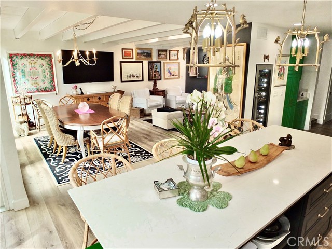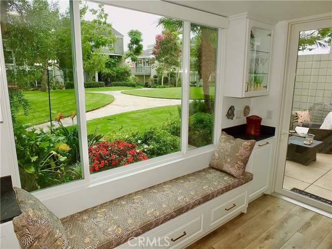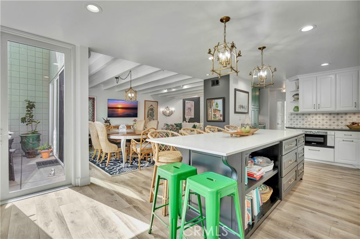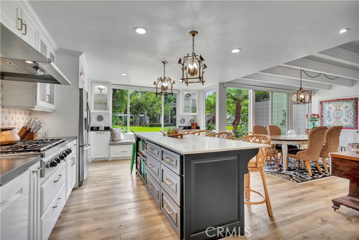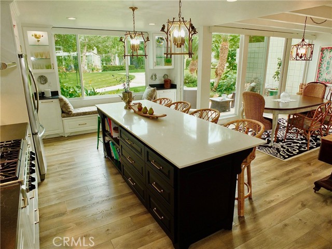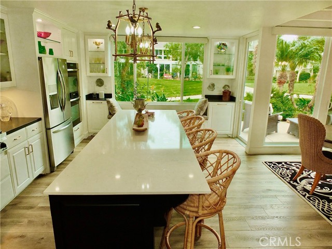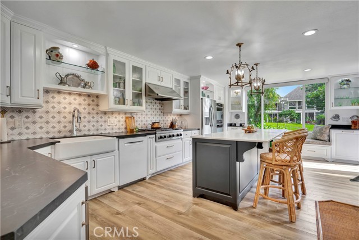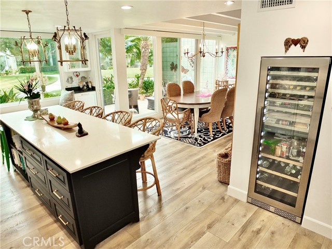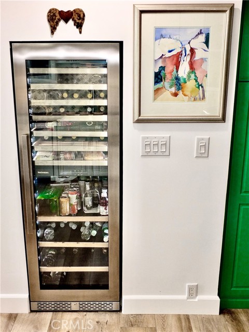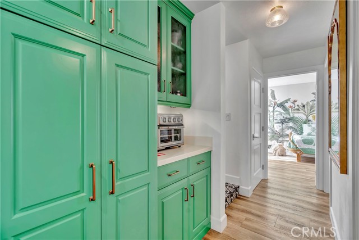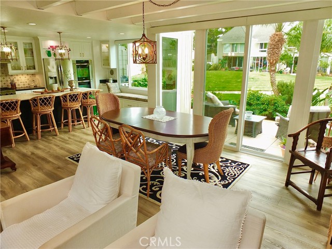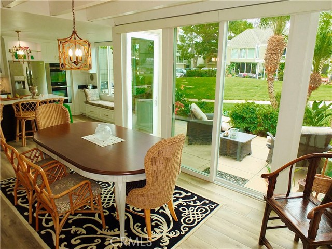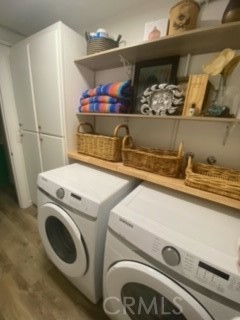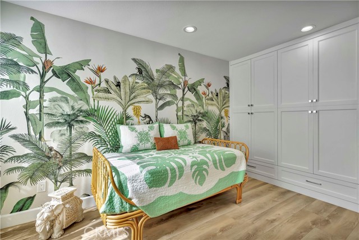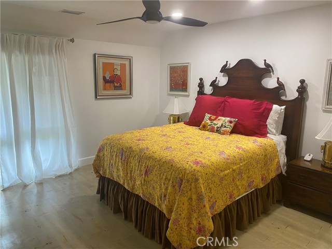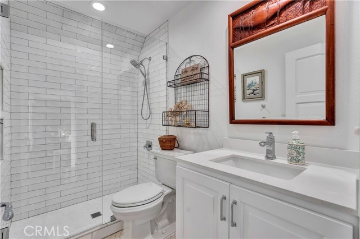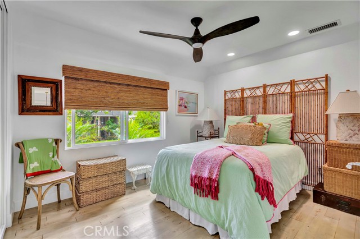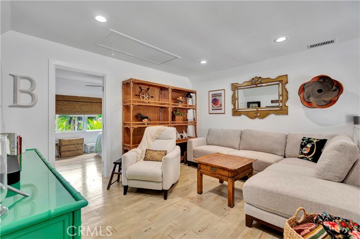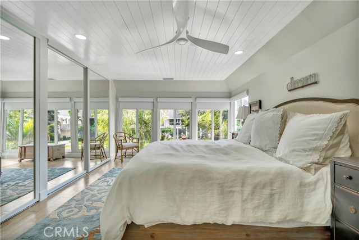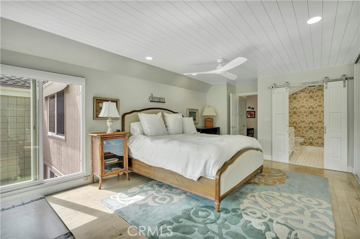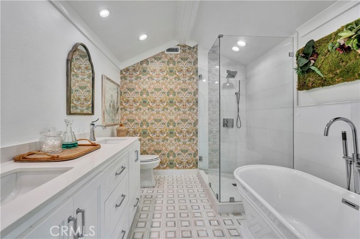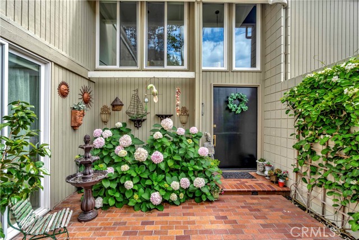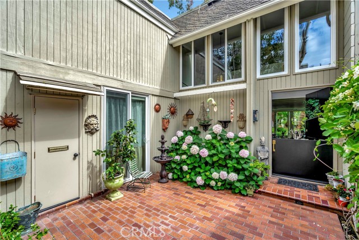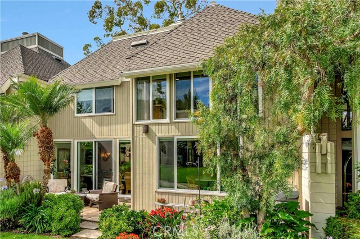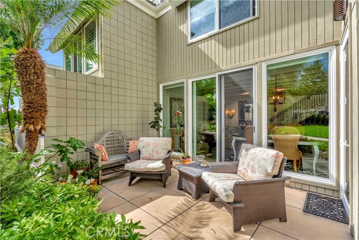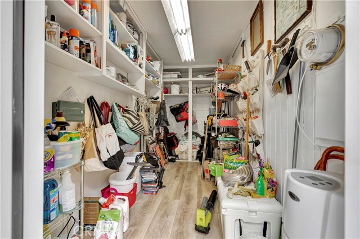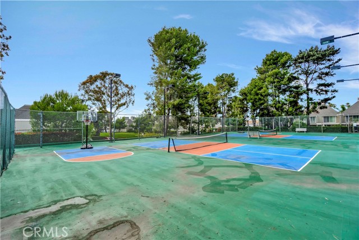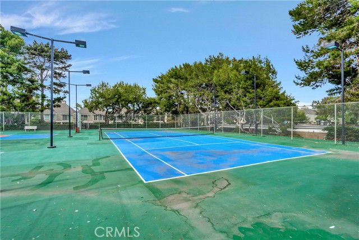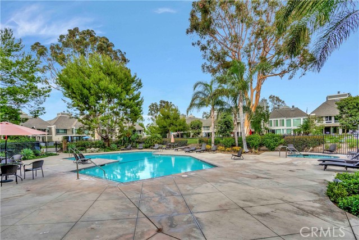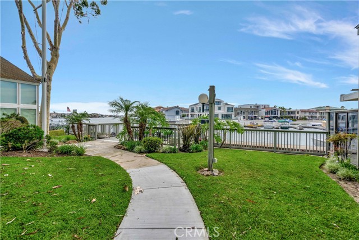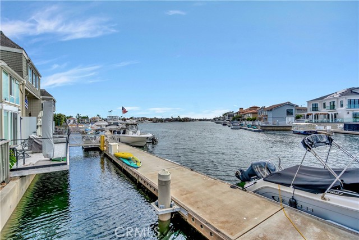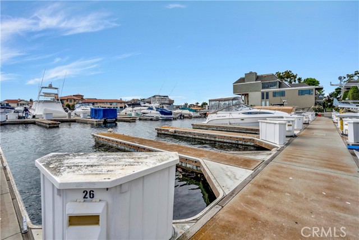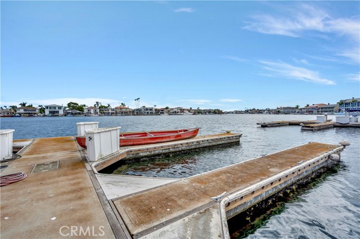16419 Wimbledon Lane, Huntington Beach, CA 92649
- MLS#: PW24201438 ( Townhouse )
- Street Address: 16419 Wimbledon Lane
- Viewed: 10
- Price: $1,788,000
- Price sqft: $760
- Waterfront: Yes
- Wateraccess: Yes
- Year Built: 1972
- Bldg sqft: 2352
- Bedrooms: 4
- Total Baths: 3
- Full Baths: 1
- Garage / Parking Spaces: 2
- Days On Market: 394
- Additional Information
- County: ORANGE
- City: Huntington Beach
- Zipcode: 92649
- Subdivision: Tennis Estates (tenn)
- District: Huntington Beach Union High
- Provided by: Coldwell Banker Realty
- Contact: Miki Miki

- DMCA Notice
-
DescriptionWelcome to the best kept secret in Huntington Harbor, Tennis Estates. Where you have your own slip(included in HOA dues), private access to the harbor, a pool, spa, pickleball and a tennis court. The private courtyard invites you into a spacious living room, dining room and gourmet kitchen all tastefully combined into an entertaining paradise that looks onto a tree lined green belt. The expanded and remodeled kitchen has quartz countertops with a new expanded island that seats six and tons of additional storage. The new built in window seating with cabinets also has 2 bars with pullout liquor storage and glass cabinets above. The updated appliances include Decor stove, double ovens, under counter microwave, Bosch dishwasher, Frigidaire Gallery double ice maker and the best part is the new Wine Enthusiast Prestige Smart Wi Fi wine and beverage Center. This is the only floor plan to have a 3/4 bath and bedroom with custom closets on the first floor with the laundry. The all new vinyl flooring flows throughout the first floor with all new solid core doors, new moldings and all new hardware in the whole house. The new staircase leads you upstairs to the 3 bedrooms, den and 2 bathrooms. The upstairs has re stained solid wood floors with new moldings, new recessed lighting and new ceiling fans in each bedroom. The owners suite has a view of the harbor, a wall of designer mirrored closets, wood ceiling and a full white marble bath with soaking tub and newly vaulted ceiling. There are 2 additional bedrooms, a full bath and an open loft which is the perfect second living space. There is easy access to a huge attic with tons of additional storage. There is also additional storage in the front patio of 80 square feet. The unit comes with a 25 foot boat slip. The HOA pays for water, trash and common area landscaping. The two parking spaces are close and underground.
Property Location and Similar Properties
Contact Patrick Adams
Schedule A Showing
Features
Accessibility Features
- None
Appliances
- Dishwasher
- Double Oven
- Disposal
- Gas Cooktop
- Microwave
Architectural Style
- See Remarks
Assessments
- None
Association Amenities
- Pickleball
- Pool
- Spa/Hot Tub
- Dock
- Tennis Court(s)
- Storage
- Maintenance Grounds
- Trash
- Water
- Pets Permitted
Association Fee
- 770.00
Association Fee Frequency
- Monthly
Commoninterest
- Condominium
Common Walls
- 2+ Common Walls
Cooling
- None
Country
- US
Days On Market
- 15
Eating Area
- Dining Ell
- In Kitchen
Electric
- 220 Volts in Kitchen
Fireplace Features
- None
Flooring
- Laminate
Foundation Details
- Slab
Garage Spaces
- 2.00
Heating
- Central
Inclusions
- Washer/Dryer & Refrigerator
Interior Features
- Ceiling Fan(s)
- Open Floorplan
- Quartz Counters
- Recessed Lighting
- Storage
Laundry Features
- Individual Room
- Inside
- Washer Hookup
Levels
- Two
Living Area Source
- Public Records
Lockboxtype
- None
Lot Features
- Greenbelt
- Landscaped
- Paved
- Sprinkler System
- Sprinklers In Front
- Walkstreet
Other Structures
- Sport Court Private
- Tennis Court Private
Parcel Number
- 17860123
Parking Features
- Assigned
- Side by Side
- Subterranean
Patio And Porch Features
- Patio
- See Remarks
Pool Features
- Association
- Community
- Filtered
- In Ground
Postalcodeplus4
- 2111
Property Type
- Townhouse
Property Condition
- Turnkey
- Updated/Remodeled
Road Frontage Type
- City Street
Road Surface Type
- Paved
Roof
- Shingle
School District
- Huntington Beach Union High
Security Features
- Automatic Gate
- Carbon Monoxide Detector(s)
- Gated Community
- Smoke Detector(s)
Sewer
- Public Sewer
Spa Features
- Association
- Community
- Gunite
- Heated
- In Ground
- Permits
Subdivision Name Other
- Tennis Estates (TENN)
Utilities
- Cable Connected
- Electricity Connected
- Natural Gas Connected
- Sewer Connected
- Water Connected
View
- Park/Greenbelt
- Peek-A-Boo
Views
- 10
Waterfront Features
- Includes Dock
Water Source
- Public
Window Features
- Double Pane Windows
Year Built
- 1972
Year Built Source
- Assessor
