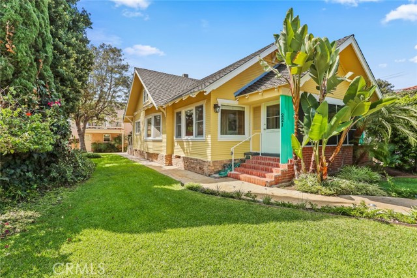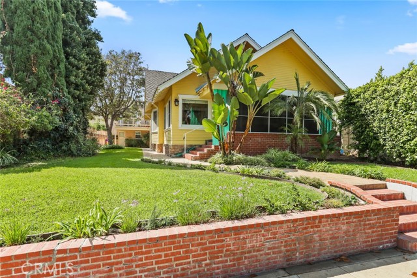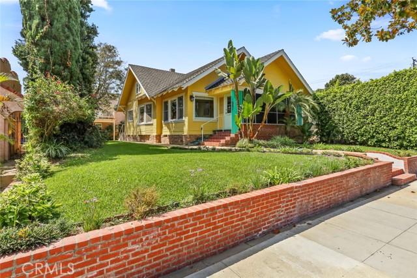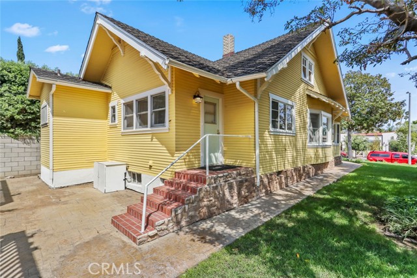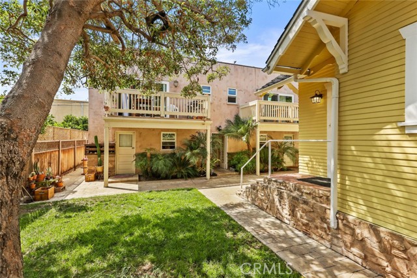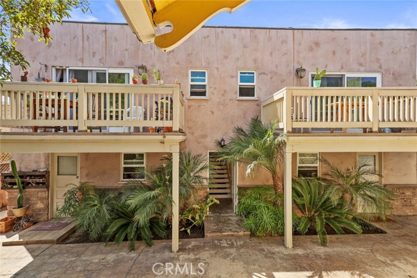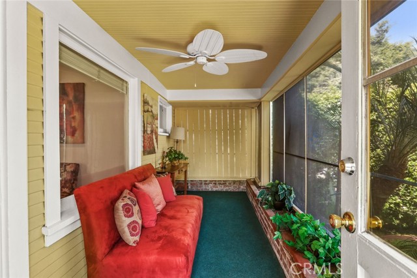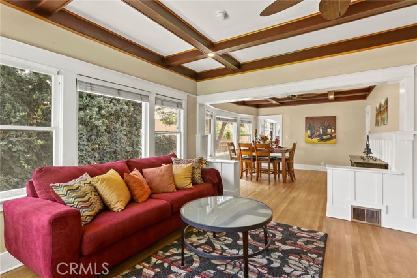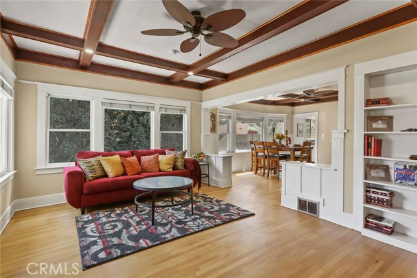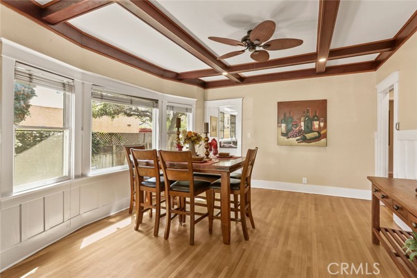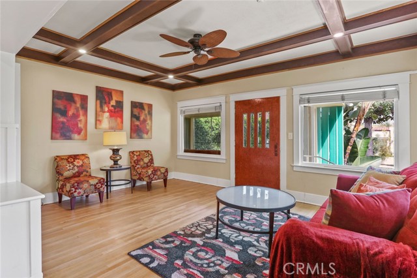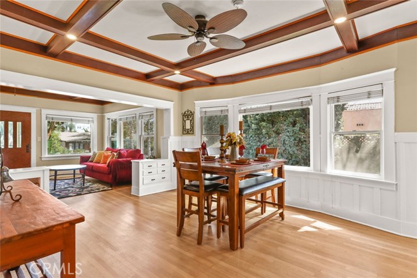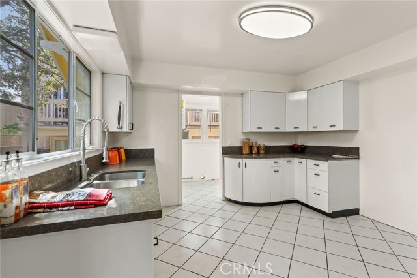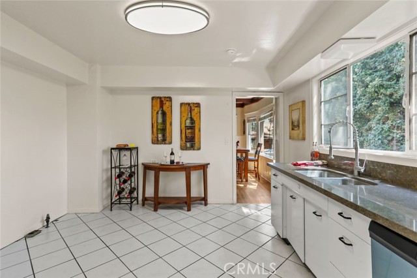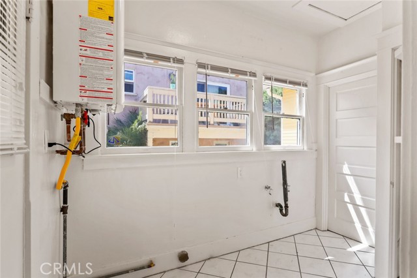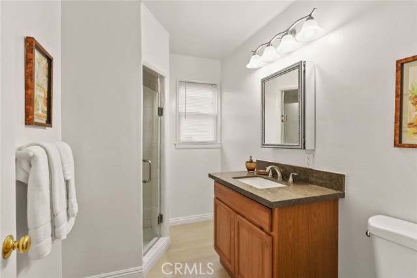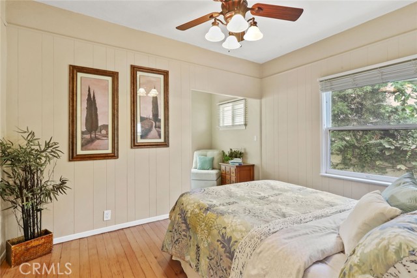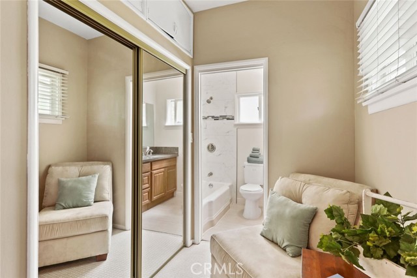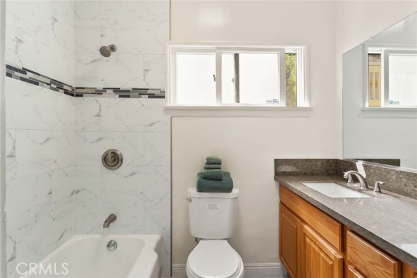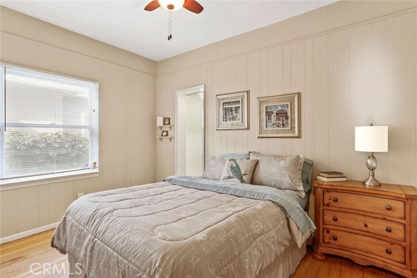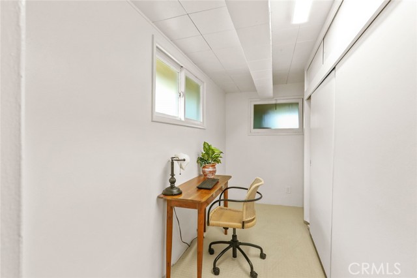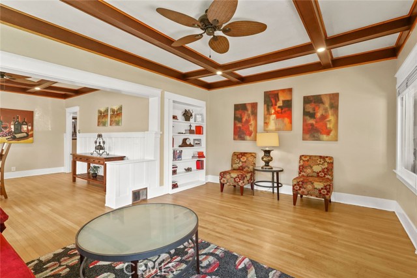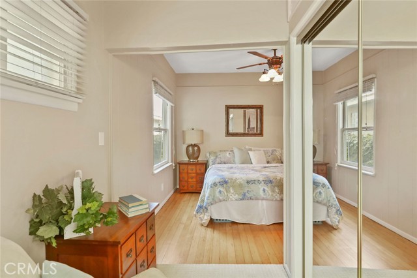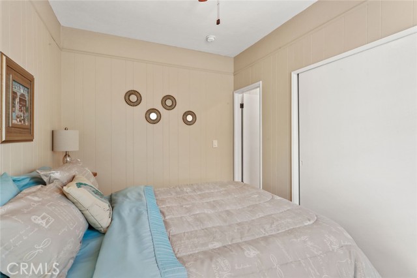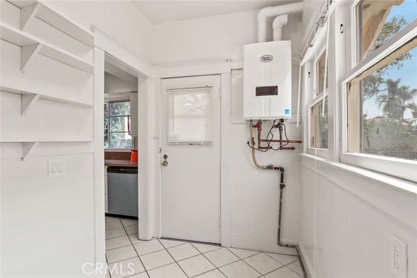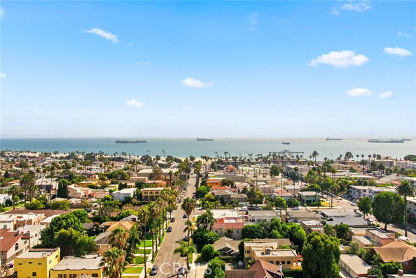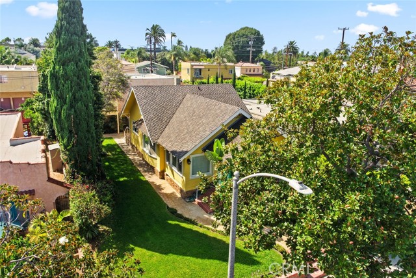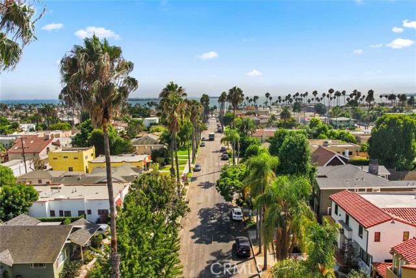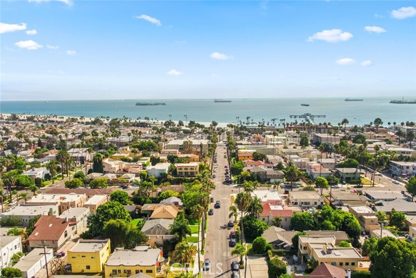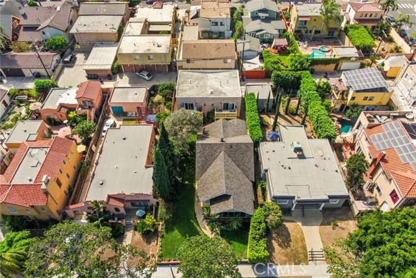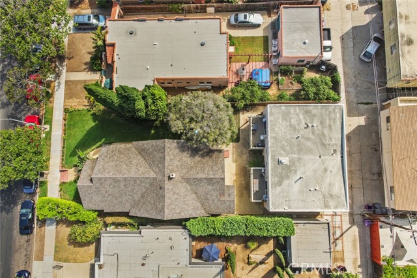221 Termino Avenue, Long Beach, CA 90803
- MLS#: PW24202569 ( Triplex )
- Street Address: 221 Termino Avenue
- Viewed: 1
- Price: $1,799,000
- Price sqft: $0
- Waterfront: No
- Year Built: 1914
- Bldg sqft: 0
- Days On Market: 47
- Additional Information
- County: LOS ANGELES
- City: Long Beach
- Zipcode: 90803
- Subdivision: Belmont Heights (bh)
- Provided by: First Team Real Estate
- Contact: Bill Bill

- DMCA Notice
-
DescriptionThis amazing property is located in the heart of one of the best neighborhoods in Long Beach, Belmont Heights. This upgraded triplex features a single family home and 2 units over 4 garages on a full size lot only a few blocks from the beach and walking distance to Belmont Shore. The front house is a restored California Bungalow with all the historic curb appeal & charm that defines this historic part of town. The front house features refinished hardwood floors, upgraded electrical, upgraded plumbing, new tank less water heater, central heat, LED lighting, ceiling fans, new 50 year presidential roof, new carpet, built in's, coffered ceilings, wains coating, double hung windows, period door, large enclosed front porch, large kitchen with service porch, inside laundry, & basement. The front house also has a very large stand up attic that could be converted to additional living space. The back units are above 4 extra large garages. Each unit is a 1 bed 1 bath. Each of the back units have a large outside deck, a storage/laundry room & are in excellent condition. The back building features low maintenance stucco, newer windows & upgraded electrical . The property has lots of off street parking and features 4 garages and parking for 2 cars behind the garages off the alley. These garages could also easily be converted to 2 ADU units to bring in additional income. The front unit can either be owner occupied or rented. The units are situated well on a large lot with lots of usable open space and yard area. Mature landscaping that is well maintained and there is a sprinkler system on the property. Don't miss this opportunity to purchase a historic home in Belmont Heights.
Property Location and Similar Properties
Contact Patrick Adams
Schedule A Showing
Features
Appliances
- Disposal
Architectural Style
- Craftsman
Assessments
- None
Association Fee
- 0.00
Building Area Total
- 2502.00
Cable Tv Expense
- 0.00
Commoninterest
- None
Common Walls
- 1 Common Wall
Cooling
- None
Country
- US
Days On Market
- 25
Electric Expense
- 0.00
Entry Location
- front
Fencing
- Masonry
- Wood
Fireplace Features
- None
Flooring
- Tile
- Vinyl
- Wood
Foundation Details
- Raised
- Slab
Fuel Expense
- 0.00
Furniture Replacement Expense
- 0.00
Garage Spaces
- 4.00
Gardner Expense
- 1200.00
Heating
- Forced Air
Insurance Expense
- 3000.00
Laundry Features
- Individual Room
Lockboxtype
- None
Lot Features
- 2-5 Units/Acre
- Rectangular Lot
- Level
- Sprinklers In Front
- Sprinklers In Rear
Netoperatingincome
- 78132.50
Newtaxesexpense
- 22487.00
Parcel Number
- 7256008088
Parking Features
- Assigned
- Garage Faces Rear
Pest Control Expense
- 480.00
Pool Expense
- 0.00
Pool Features
- None
Postalcodeplus4
- 6120
Professionalmanagementexpense
- 0.00
Property Type
- Triplex
Roof
- Composition
Sewer
- Public Sewer
Sourcesystemid
- CRM
Sourcesystemkey
- 424149618:CRM
Subdivision Name Other
- Belmont Heights (BH)
Suppliesexpense
- 0.00
Tenant Pays
- Cable TV
- Electricity
- Gas
- Trash Collection
Totalexpenses
- 28967.50
Trash Expense
- 0.00
Uncovered Spaces
- 2.00
Utilities
- Sewer Connected
Water Sewer Expense
- 1800.00
Water Source
- Public
Workmanscompensationexpense
- 0.00
Year Built
- 1914
Year Built Source
- Assessor
Zoning
- LBR1N
