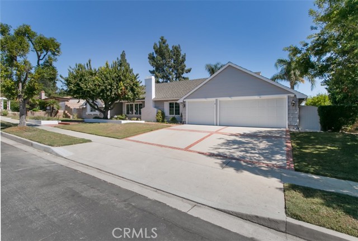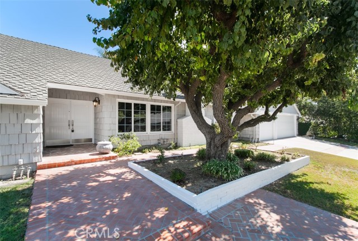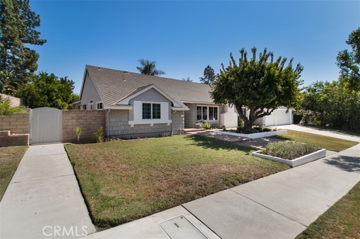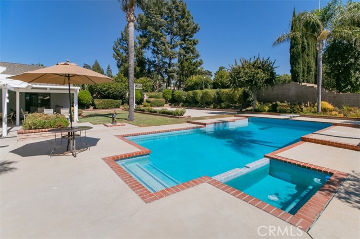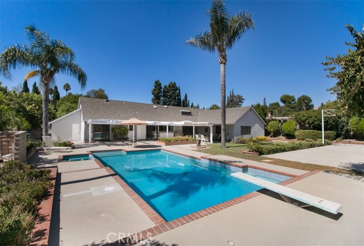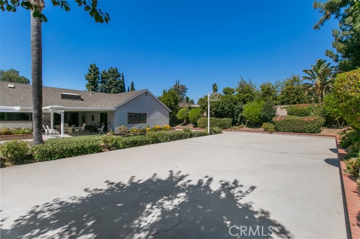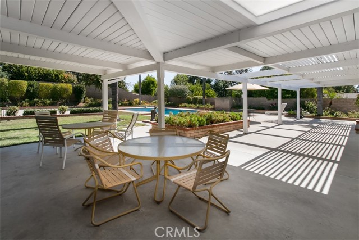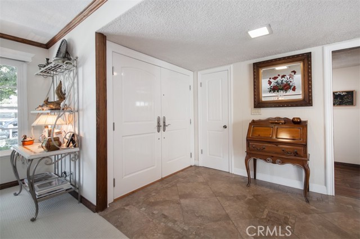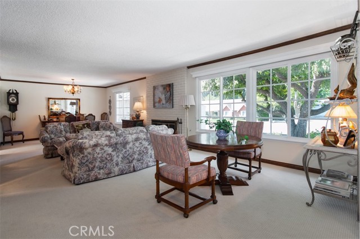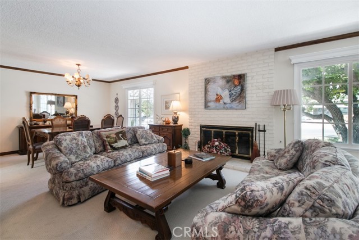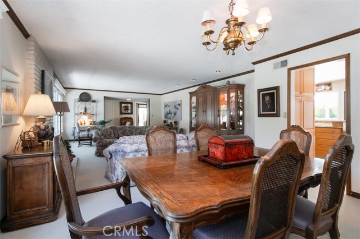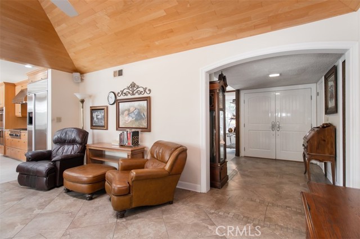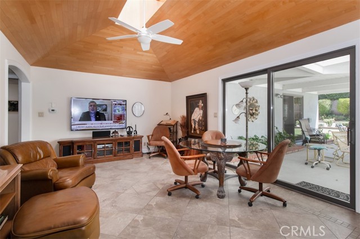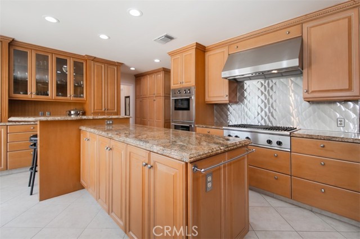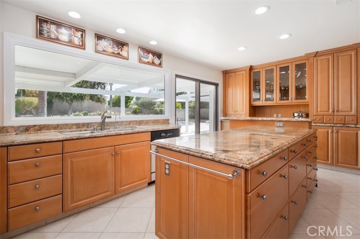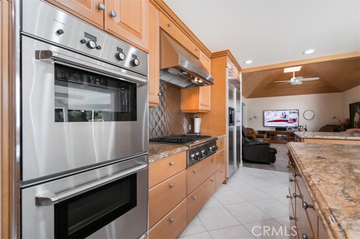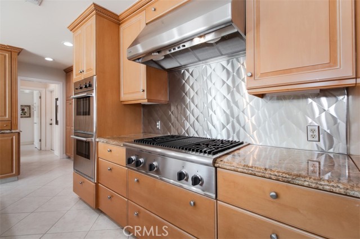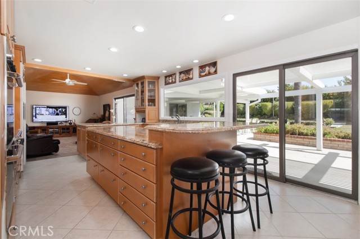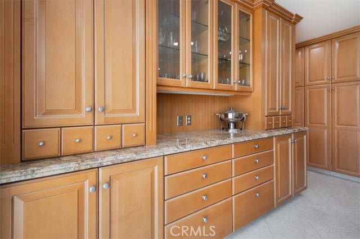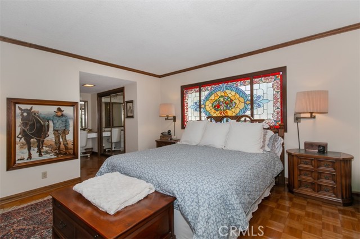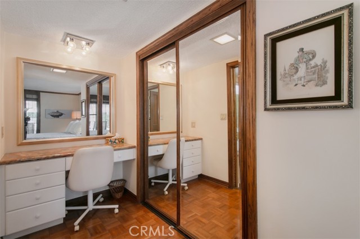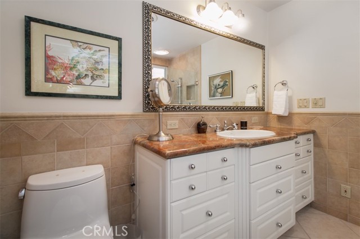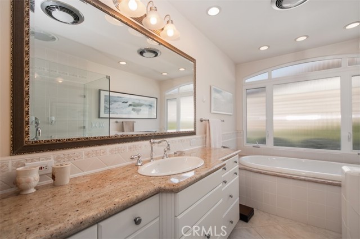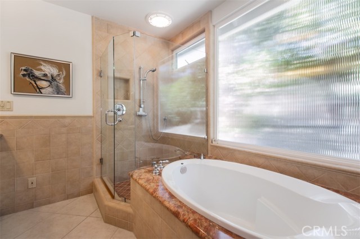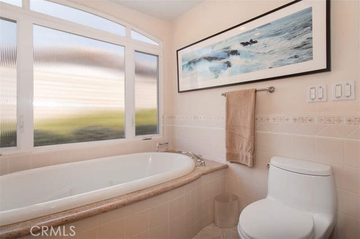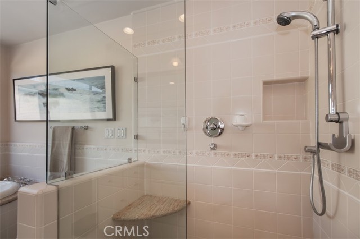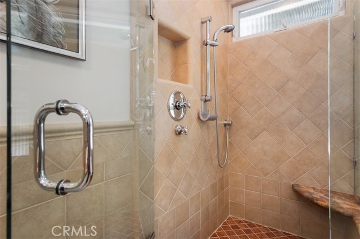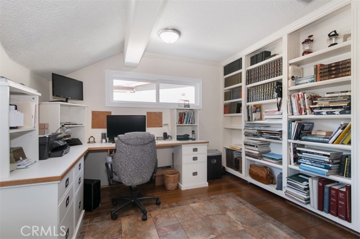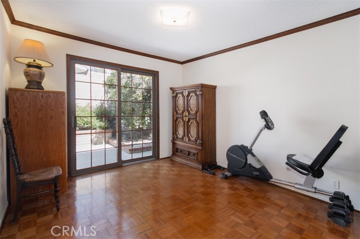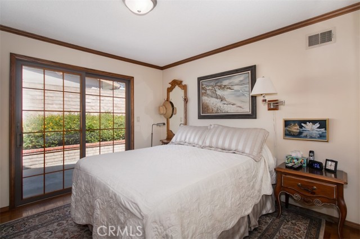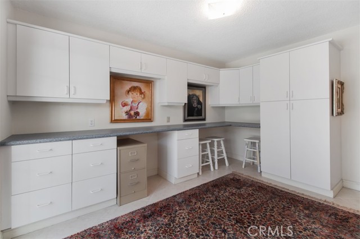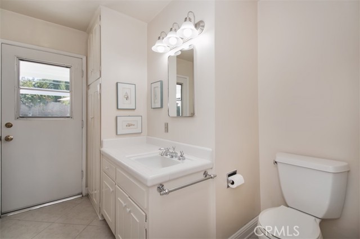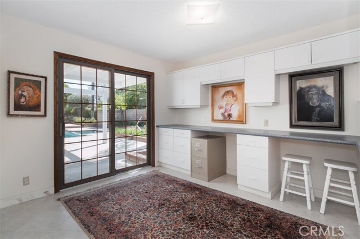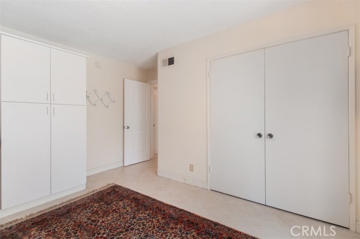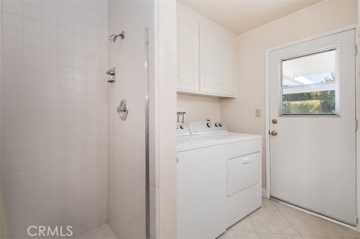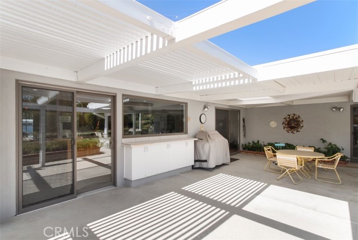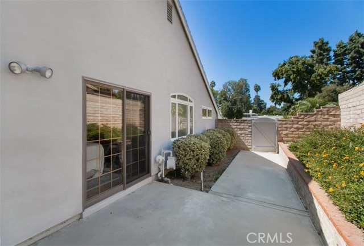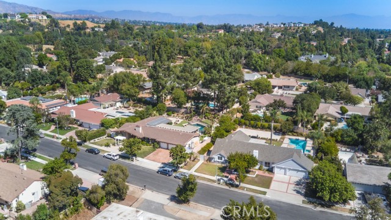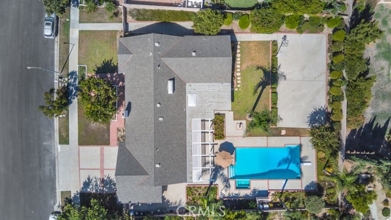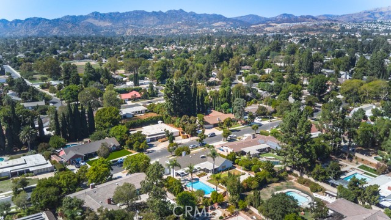10412 Keokuk Avenue, Chatsworth, CA 91311
- MLS#: SR24202335 ( Single Family Residence )
- Street Address: 10412 Keokuk Avenue
- Viewed: 1
- Price: $1,500,000
- Price sqft: $563
- Waterfront: Yes
- Wateraccess: Yes
- Year Built: 1967
- Bldg sqft: 2664
- Bedrooms: 5
- Total Baths: 3
- Full Baths: 3
- Garage / Parking Spaces: 3
- Days On Market: 47
- Additional Information
- County: LOS ANGELES
- City: Chatsworth
- Zipcode: 91311
- District: Los Angeles Unified
- Elementary School: GERMAI
- Middle School: LAWREN
- High School: CALCIT
- Provided by: BrokerInTrust Real Estate-Jane Kennedy
- Contact: Jane Jane

- DMCA Notice
-
DescriptionHere's your chance to have the SINGLE STORY 5 bedroom 3 bath home, 3 car garage and the backyard of your dreams: Covered patio, pool & spa, sport court, grassy play areas & BBQ area. Updated throughout with quality & details usually wished for in a home but never realized, such as: Formal entry & spacious living room. Situated in the neighborhood known as Colony West. The location is ideal & has something for everyone. It is even possible to survive without a car & be walking distance to schools, shopping (think TRADER JOE'S, SMART & FINAL), Mason Park Recreation Center with basketball courts, baseball, picnic areas that are great for celebrating any occasion. in demand public & private schools are close by. Rarely do homes of this quality come on the market. Little known fact: Nearby Mason Park baseball field & clubhouse were used for filming the beloved Walter Matthau & Tatum O'Neal 1976 movie "THE BAD NEWS BEARS".
Property Location and Similar Properties
Contact Patrick Adams
Schedule A Showing
Features
Accessibility Features
- 2+ Access Exits
- 32 Inch Or More Wide Doors
- Doors - Swing In
- Low Pile Carpeting
- Parking
Appliances
- Built-In Range
- Dishwasher
- Double Oven
- Electric Oven
- Electric Range
- Electric Cooktop
- Freezer
- Disposal
- Indoor Grill
- Ice Maker
- Microwave
- Range Hood
- Refrigerator
- Trash Compactor
- Water Heater
- Water Line to Refrigerator
Architectural Style
- Cape Cod
- Ranch
- See Remarks
- Traditional
Assessments
- Unknown
Association Fee
- 0.00
Builder Name
- Colony West
Commoninterest
- None
Common Walls
- No Common Walls
Construction Materials
- Concrete
- Drywall Walls
- Frame
- Glass
- Other
- Plaster
- Shake Siding
- Stucco
Cooling
- Central Air
Country
- US
Days On Market
- 35
Direction Faces
- West
Door Features
- Insulated Doors
- Panel Doors
- Sliding Doors
Eating Area
- Area
- Breakfast Counter / Bar
- In Family Room
- Dining Room
- In Kitchen
Electric
- Electricity - On Property
- Standard
Elementary School
- GERMAI
Elementaryschool
- Germain
Exclusions
- Call Listing Broker regarding personal property
Fencing
- Block
- Cross Fenced
- Good Condition
- Masonry
Fireplace Features
- Living Room
- Fire Pit
Flooring
- Concrete
- See Remarks
- Tile
- Wood
Foundation Details
- Slab
Garage Spaces
- 3.00
Green Energy Efficient
- Lighting
- Windows
Heating
- Central
- Natural Gas
High School
- CALCIT
Highschool
- Call City
Inclusions
- Attached appliances/fixtures/equipment
Interior Features
- Built-in Features
- Ceiling Fan(s)
- Ceramic Counters
- Granite Counters
- High Ceilings
- Open Floorplan
- Pantry
- Tile Counters
- Tray Ceiling(s)
- Wet Bar
- Wood Product Walls
Laundry Features
- Gas Dryer Hookup
- Individual Room
- Inside
- See Remarks
- Washer Hookup
Levels
- One
Living Area Source
- Assessor
Lockboxtype
- None
- See Remarks
Lot Dimensions Source
- Assessor
Lot Features
- 2-5 Units/Acre
- Back Yard
- Front Yard
- Garden
- Landscaped
- Lawn
- Level with Street
- Lot 10000-19999 Sqft
- Rectangular Lot
- Near Public Transit
- Park Nearby
- Paved
- Sprinkler System
- Sprinklers In Front
- Sprinklers In Rear
- Sprinklers Timer
- Treed Lot
- Walkstreet
- Yard
Middle School
- LAWREN
Middleorjuniorschool
- Lawrence
Other Structures
- Sport Court Private
Parcel Number
- 2707022017
Parking Features
- Direct Garage Access
- Driveway
- Concrete
- Paved
- Driveway Level
- Driveway Up Slope From Street
- Garage
- Garage Faces Front
- Garage - Two Door
- Garage Door Opener
- Off Street
- On Site
- Private
- Side by Side
Patio And Porch Features
- Concrete
- Covered
- Patio
- Patio Open
- Front Porch
- See Remarks
- Slab
- Terrace
Pool Features
- Private
- Diving Board
- Filtered
- Gas Heat
- In Ground
- See Remarks
- Tile
Postalcodeplus4
- 2526
Property Type
- Single Family Residence
Property Condition
- Turnkey
- Updated/Remodeled
Road Frontage Type
- City Street
Road Surface Type
- Paved
Roof
- Composition
- Shingle
School District
- Los Angeles Unified
Security Features
- Smoke Detector(s)
- Wired for Alarm System
Sewer
- Public Sewer
Spa Features
- Gunite
- In Ground
- See Remarks
Utilities
- Cable Connected
- Electricity Connected
- Natural Gas Connected
- Phone Connected
- Sewer Connected
- Underground Utilities
- Water Connected
View
- Neighborhood
- Pool
- See Remarks
- Trees/Woods
Water Source
- Public
Window Features
- Blinds
- Custom Covering
- Double Pane Windows
- Screens
- Shutters
- Stained Glass
Year Built
- 1967
Year Built Source
- Assessor
Zoning
- LARA
