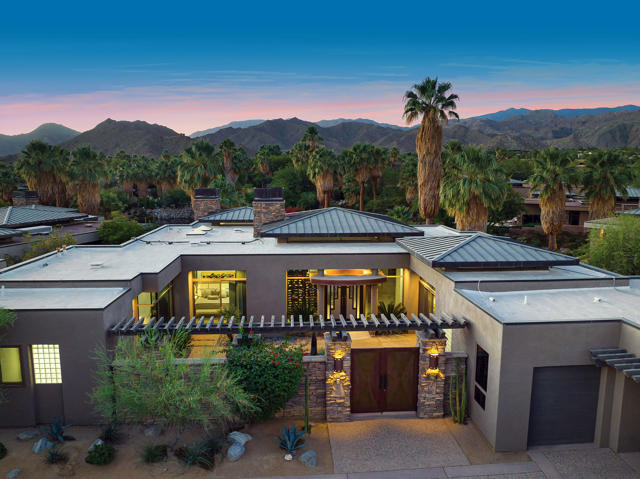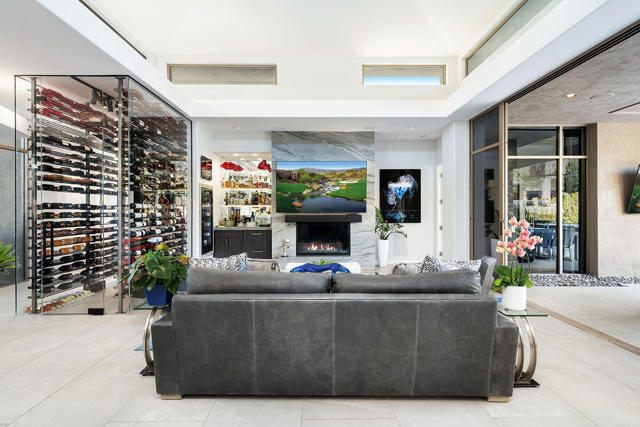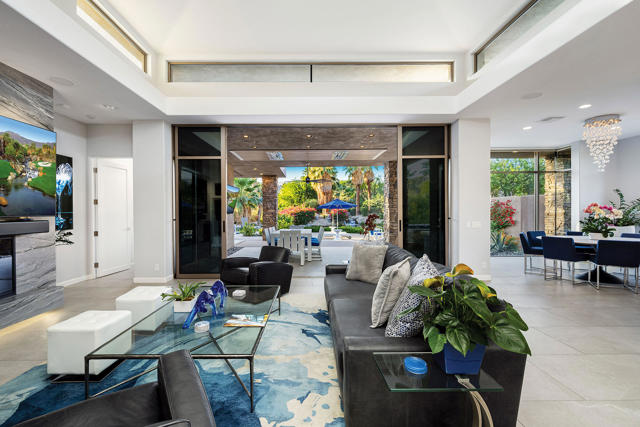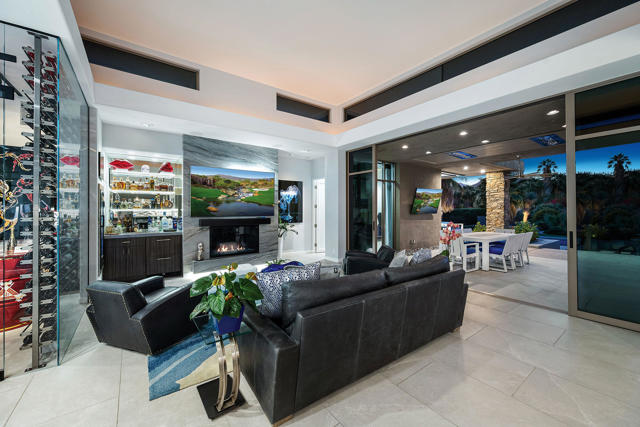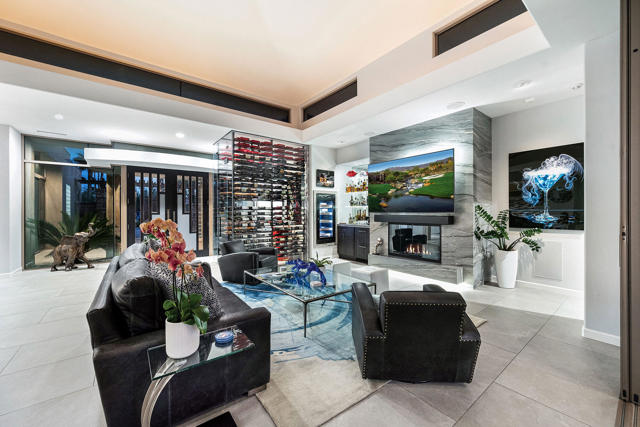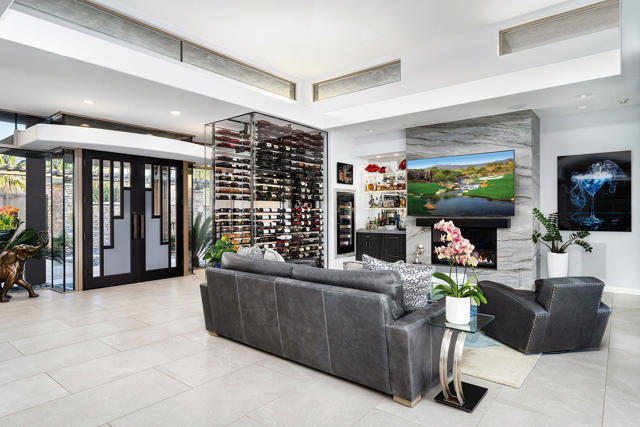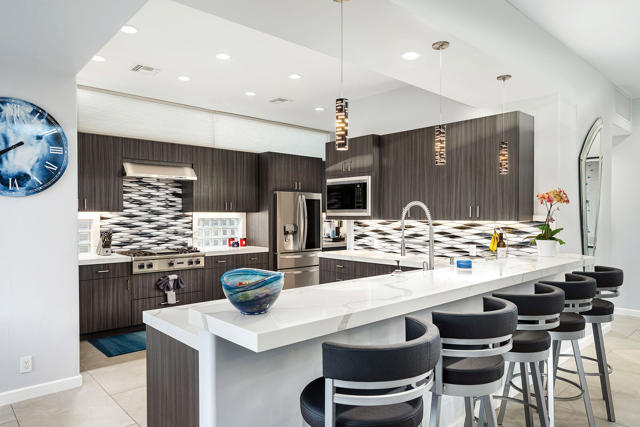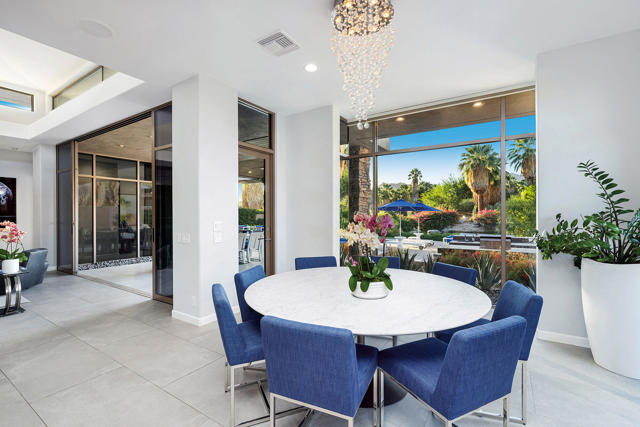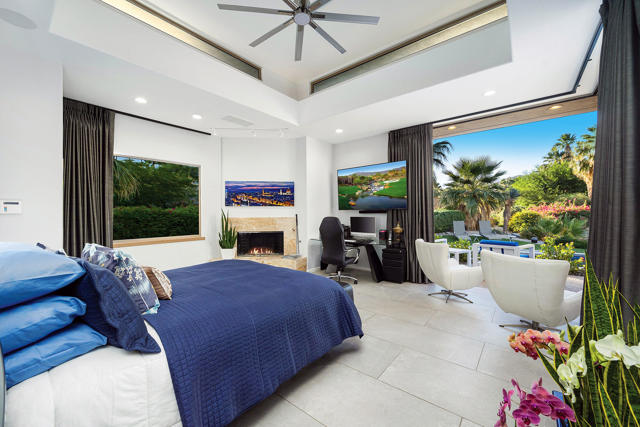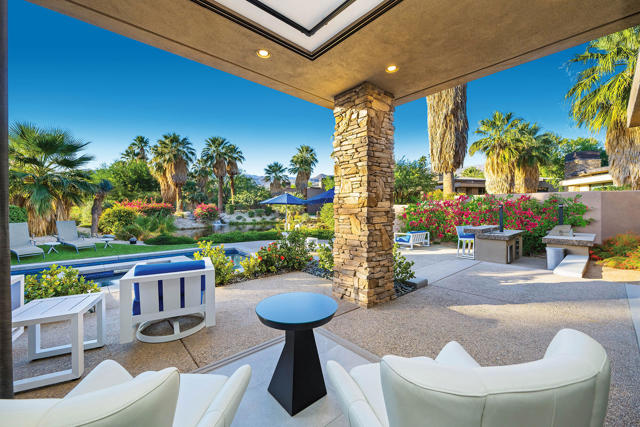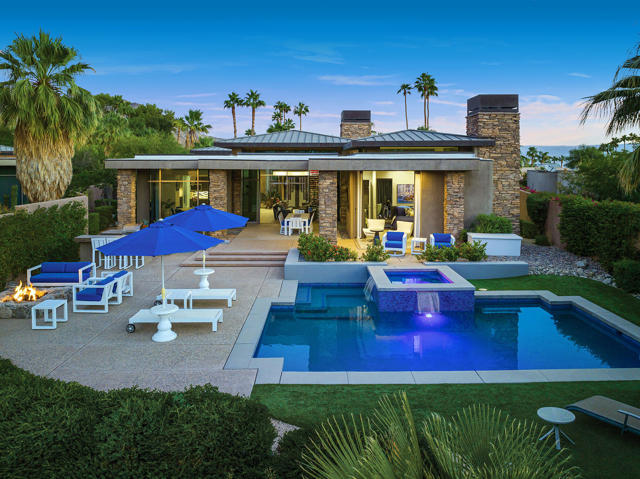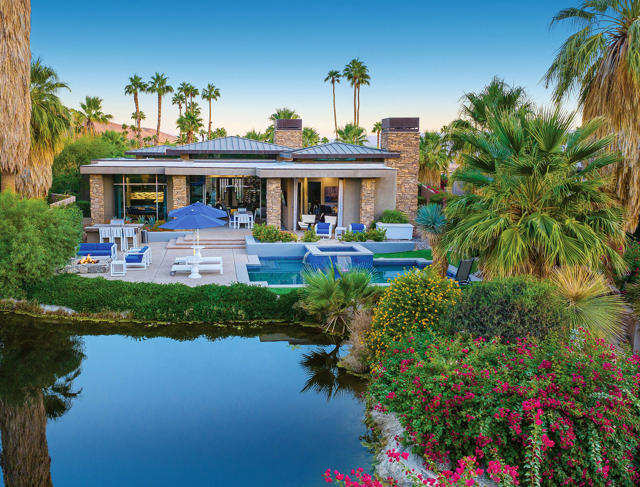1116 Lake Vista, Palm Desert, CA 92260
- MLS#: 219117574DA ( Single Family Residence )
- Street Address: 1116 Lake Vista
- Viewed: 4
- Price: $3,999,000
- Price sqft: $1,143
- Waterfront: Yes
- Wateraccess: Yes
- Year Built: 2000
- Bldg sqft: 3500
- Bedrooms: 4
- Total Baths: 5
- Full Baths: 4
- 1/2 Baths: 1
- Garage / Parking Spaces: 3
- Days On Market: 293
- Additional Information
- County: RIVERSIDE
- City: Palm Desert
- Zipcode: 92260
- Subdivision: Bighorn Golf Club
- Provided by: Bighorn Properties, Inc.
- Contact: Trevor Trevor

- DMCA Notice
-
DescriptionThis remodeled home offers the perfect way to get out of the city and into a tranquil waterfront setting. An open great room floor plan with floor to ceiling glass throughout, a walk in glass refrigerated wine room and humidor; this home features three suites inside and one separate entry guest house outside. South exposure offers year round sun on the entertaining patios, pool, spa and BBQ center. Master suite has pocketing walls of glass that disappear, providing views of the pool, lake and mountains beyond. Full three car garage plus a golf cart garage that has been converted to an exercise room.
Property Location and Similar Properties
Contact Patrick Adams
Schedule A Showing
Features
Appliances
- Gas Cooktop
- Microwave
- Refrigerator
- Disposal
- Freezer
- Dishwasher
- Range Hood
Architectural Style
- Contemporary
Association Amenities
- Management
- Cable TV
- Trash
- Security
Association Fee
- 1726.00
Association Fee Frequency
- Monthly
Carport Spaces
- 0.00
Construction Materials
- Stucco
Cooling
- Zoned
- Central Air
Country
- US
Door Features
- Double Door Entry
- Sliding Doors
Eating Area
- Breakfast Counter / Bar
- See Remarks
- Dining Room
Fencing
- Masonry
Fireplace Features
- Fire Pit
- Gas
- See Through
- Gas Starter
- Great Room
- Primary Retreat
Flooring
- Carpet
- Tile
Foundation Details
- Slab
Garage Spaces
- 3.00
Heating
- Central
- Zoned
- Forced Air
- Natural Gas
Interior Features
- Built-in Features
- Wired for Sound
- Open Floorplan
- High Ceilings
- Bar
Laundry Features
- Individual Room
Levels
- One
Living Area Source
- Assessor
Lot Features
- Back Yard
- Level
- Landscaped
- Front Yard
- Sprinklers Drip System
- Sprinklers Timer
- Sprinkler System
- Planned Unit Development
Other Structures
- Guest House Attached
Parcel Number
- 652110011
Parking Features
- Golf Cart Garage
- Driveway
- Garage Door Opener
- Direct Garage Access
Patio And Porch Features
- Covered
Pool Features
- Gunite
- Pebble
- In Ground
- Electric Heat
- Private
Postalcodeplus4
- 7204
Property Type
- Single Family Residence
Roof
- Flat
- Rolled/Hot Mop
- Metal
- Tar/Gravel
Security Features
- 24 Hour Security
- Gated Community
Spa Features
- Heated
- Private
- Gunite
- In Ground
Subdivision Name Other
- Bighorn Golf Club
Uncovered Spaces
- 0.00
Utilities
- Cable Available
View
- Mountain(s)
- Water
Window Features
- Double Pane Windows
Year Built
- 2000
Year Built Source
- Assessor
