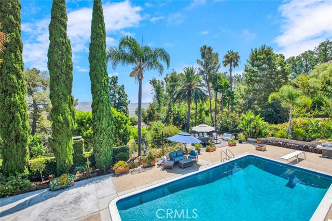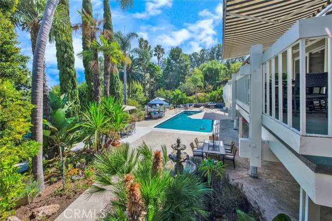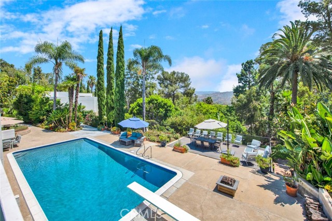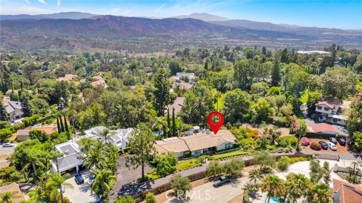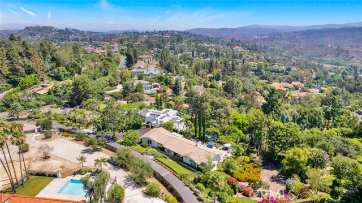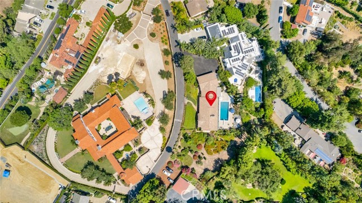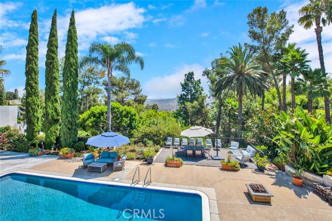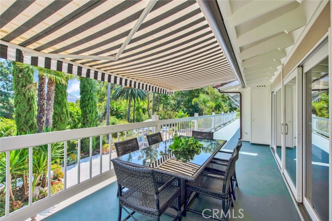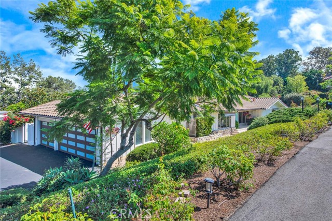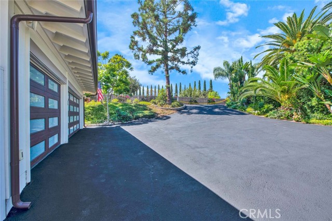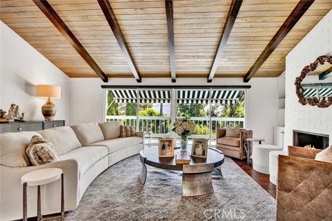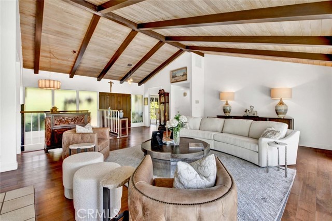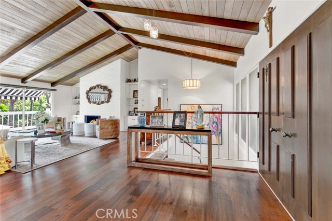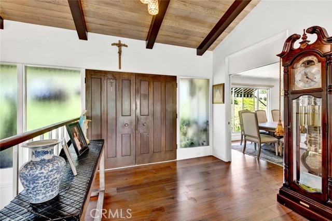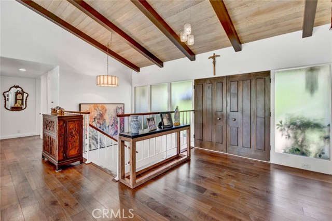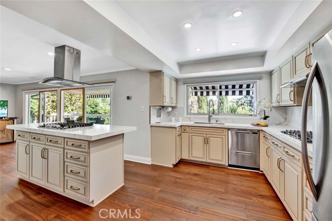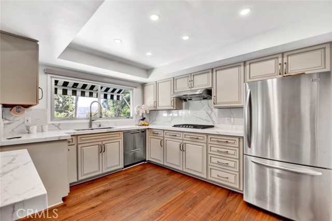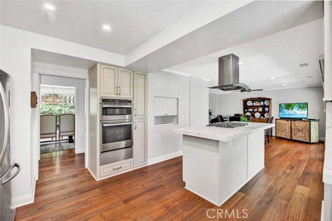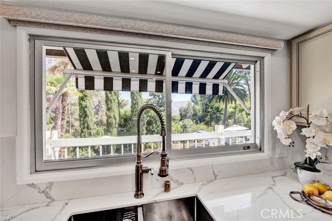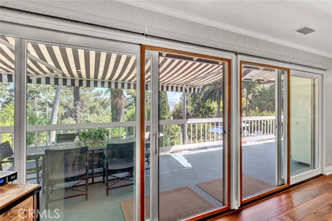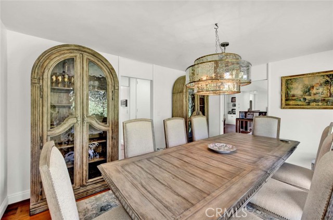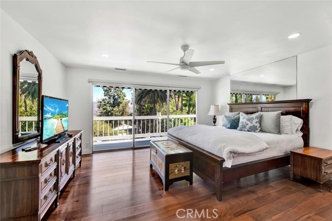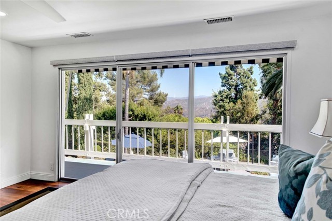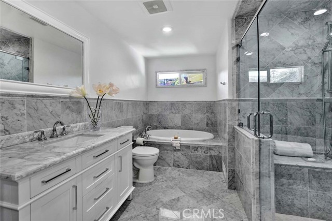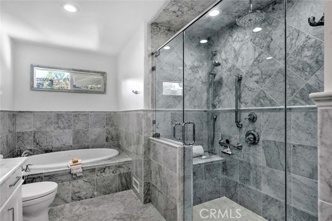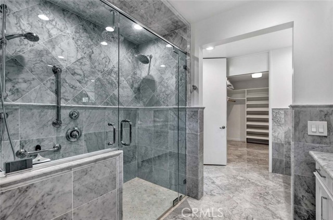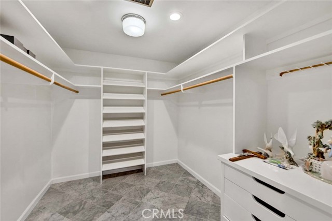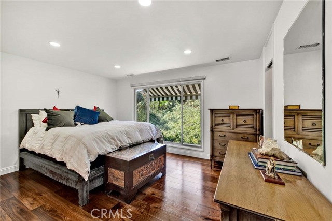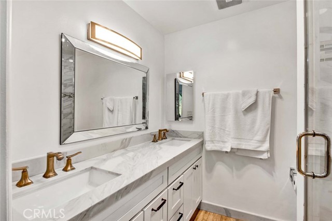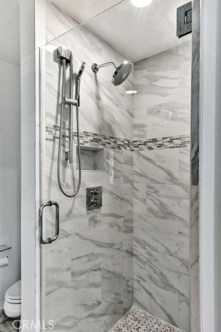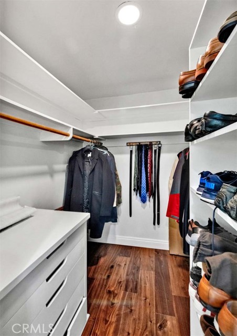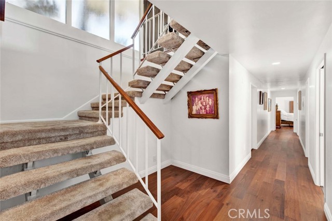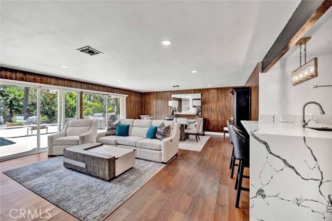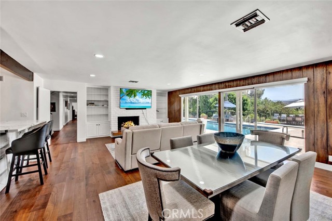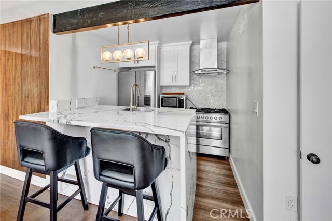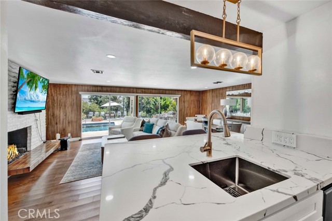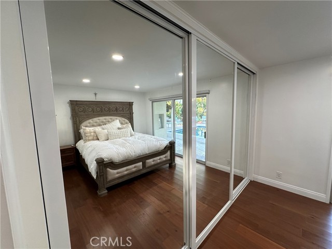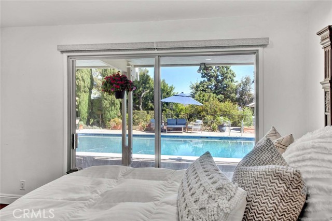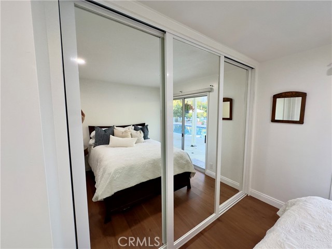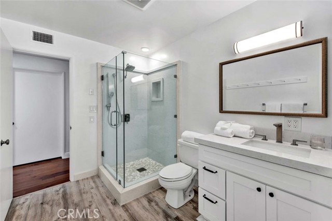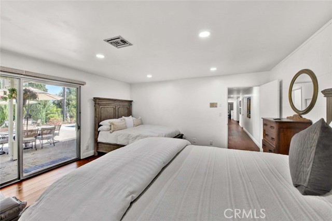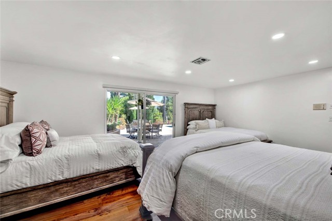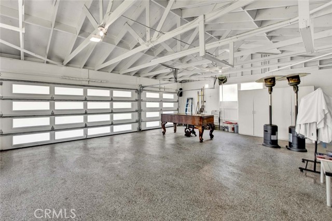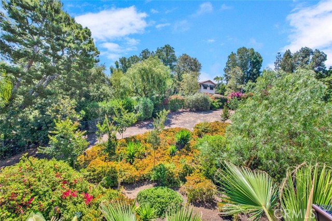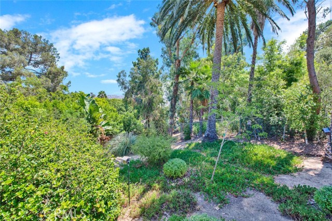11352 Murray Lane, North Tustin, CA 92705
- MLS#: PW24203720 ( Single Family Residence )
- Street Address: 11352 Murray Lane
- Viewed: 6
- Price: $3,395,000
- Price sqft: $789
- Waterfront: Yes
- Wateraccess: Yes
- Year Built: 1969
- Bldg sqft: 4302
- Bedrooms: 5
- Total Baths: 5
- Full Baths: 1
- Garage / Parking Spaces: 3
- Days On Market: 407
- Additional Information
- County: ORANGE
- City: North Tustin
- Zipcode: 92705
- District: Tustin Unified
- Elementary School: ARROYO
- Middle School: HEWES
- High School: FOOTHI
- Provided by: Seven Gables Real Estate
- Contact: Jason Jason

- DMCA Notice
-
DescriptionWelcome to the most prestigious and exclusive neighborhood in all of North TustinLemon Heights and Cowan Heights. 11352 Murray Lane offers buyers the rare opportunity to be part of this truly historic area, anchored by and adjacent to the 1926 built Jensen / Hormuth vintage Early California Mission estate and the 1931 built Casa La Cuesta, as well as neighboring the Villa Ashmore Estate. This is the first time this extraordinary home has been on the market in nearly 47 years. This two story home offers a seamless blend of classic charm and modern amenities. The vaulted ceilings in the living room, paired with a fireplace and expansive pastoral views through sliding glass doors, create an inviting ambiance. The spacious dining room is conveniently located near the recently remodeled kitchen, which includes two range tops, totaling ten burners. The main level master suite offers serene views over the backyard pool and Peters Canyon. The master bathroom, completely remodeled in 2020, features imported Italian Carrara marble, impressive dual vanity sinks, a walk in shower, and a remarkably sized walk in closet. There is another en suite front bedroom with a walk in closet and a three quarter bath with a walk in shower. Downstairs, a spacious family room/den with dual sliding glass doors leads to the backyard and pool area. This generously sized family room/den features a secondary full kitchen, complete with Fisher & Paykel appliances, a fireplace, and custom built bookshelves. The downstairs also includes a three quarter hallway bath, ideal for use as a pool bathroom, with direct access to the backyard and pool. Additionally, there is a large bedroom that can double as a secondary rec room. Situated among the largest and most prestigious homes in Lemon Heights, this estate boasts mature foliage and a beautifully landscaped garden with a Canary Island date palm and a rose garden. This has been a cherished family home for almost 50 years, hosting five weddings and numerous anniversary, retirement, and milestone birthday parties, accommodating hundreds of guests. It will be a wonderful home for a new family to carry on these great traditions.This property is a must seea real gem! It comes with plans for a 1,200 sqft Spanish style detached ADU. Incredible lot, approximately 3/4 of an acre. Recent sales include 1891 La Cuesta for $4,950,000 and 11541 Heathcliff, sold for $3,925,000.
Property Location and Similar Properties
Contact Patrick Adams
Schedule A Showing
Features
Appliances
- Dishwasher
- Double Oven
- Disposal
- Gas Oven
- Gas Range
- Gas Cooktop
- Gas Water Heater
- Microwave
- Refrigerator
- Water Heater
- Water Softener
Architectural Style
- Custom Built
- Ranch
Assessments
- None
- Unknown
Association Fee
- 0.00
Commoninterest
- None
Common Walls
- No Common Walls
Cooling
- Central Air
- Dual
- Zoned
Country
- US
Days On Market
- 153
Eating Area
- Family Kitchen
- Dining Room
- In Kitchen
Elementary School
- ARROYO
Elementaryschool
- Arroyo
Entry Location
- Living Room
Fireplace Features
- Family Room
- Living Room
- Gas
Garage Spaces
- 3.00
Heating
- Central
High School
- FOOTHI2
Highschool
- Foothill
Interior Features
- Balcony
- Beamed Ceilings
- Cathedral Ceiling(s)
- Ceiling Fan(s)
- Dumbwaiter
- High Ceilings
- Quartz Counters
- Recessed Lighting
- Trash Chute
Laundry Features
- Individual Room
- Inside
- Upper Level
Levels
- Two
Living Area Source
- Assessor
Lockboxtype
- Call Listing Office
Lot Features
- Back Yard
- Front Yard
Middle School
- HEWES
Middleorjuniorschool
- Hewes
Parcel Number
- 50237218
Parking Features
- Direct Garage Access
- Driveway
- Garage
- Private
Patio And Porch Features
- Deck
- Patio
- See Remarks
- Terrace
Pool Features
- Private
- Filtered
- In Ground
Property Type
- Single Family Residence
Roof
- Tile
School District
- Tustin Unified
Sewer
- Conventional Septic
Spa Features
- None
Utilities
- Cable Connected
- Electricity Connected
- Natural Gas Connected
- Water Connected
View
- Canyon
- Hills
- Mountain(s)
- Pool
- Trees/Woods
Virtual Tour Url
- https://vimeo.com/1015002708?share=copy
Water Source
- See Remarks
Year Built
- 1969
Year Built Source
- Assessor
