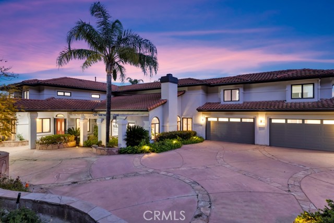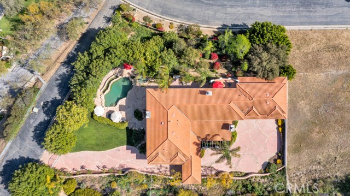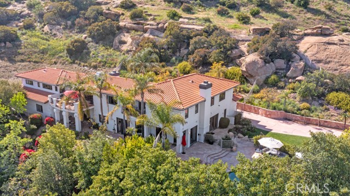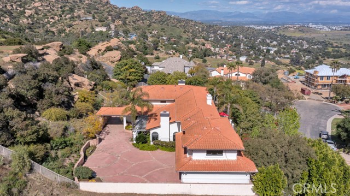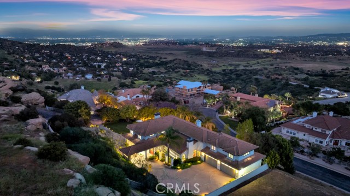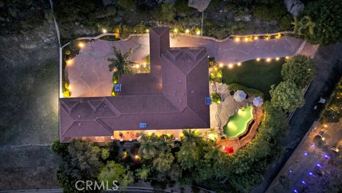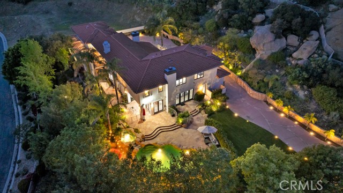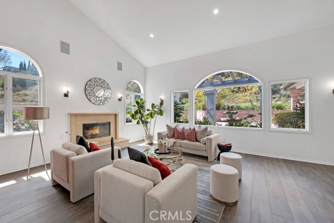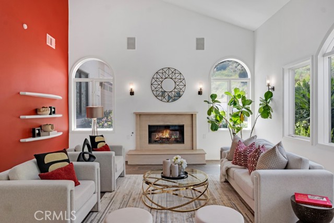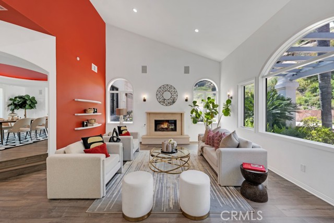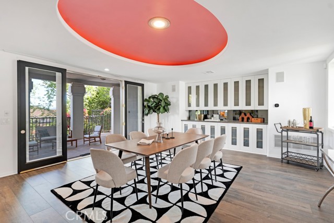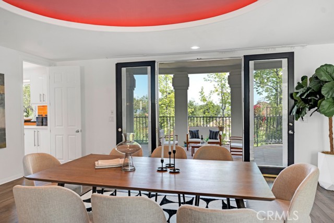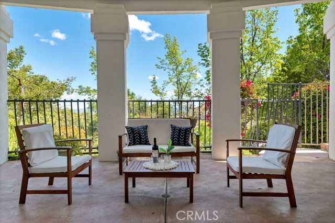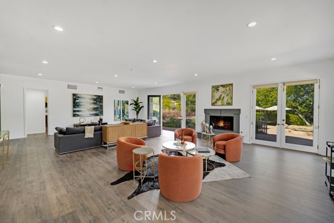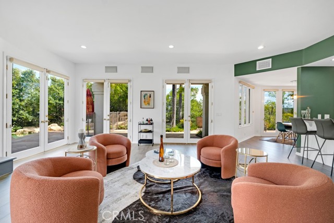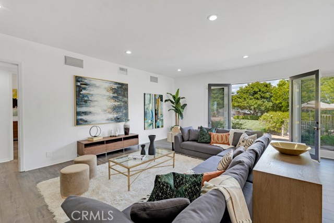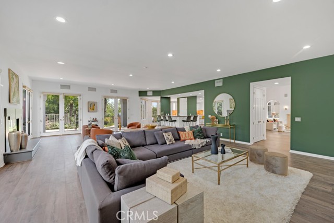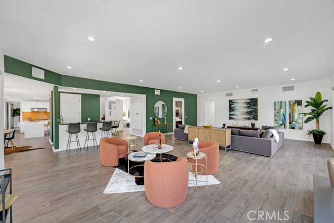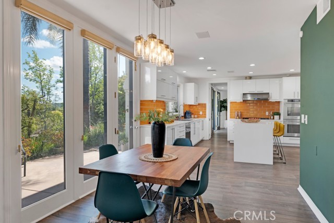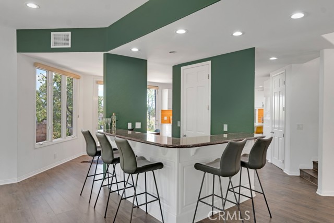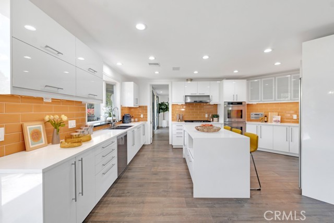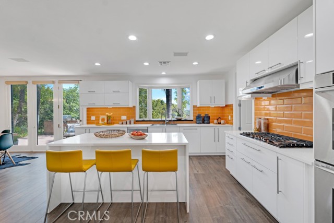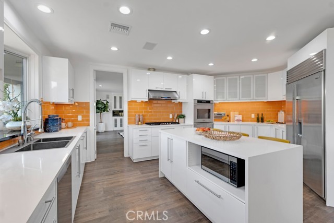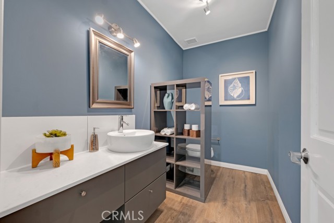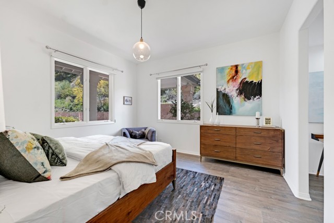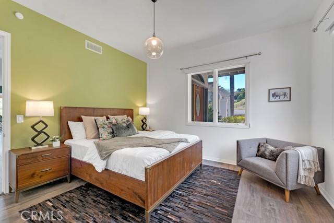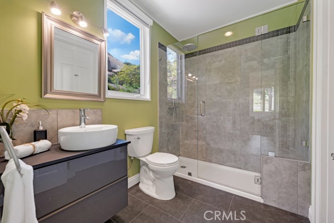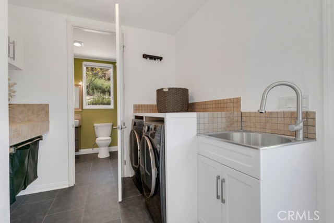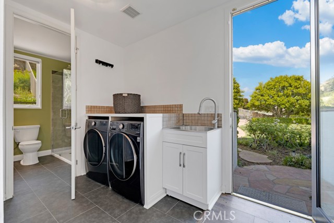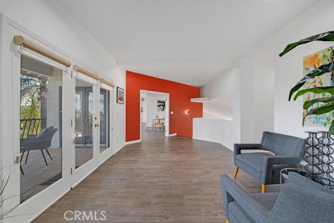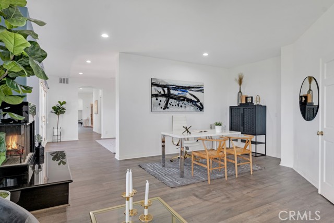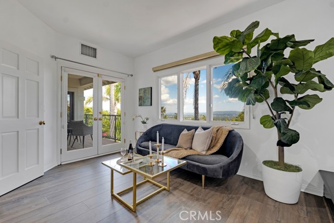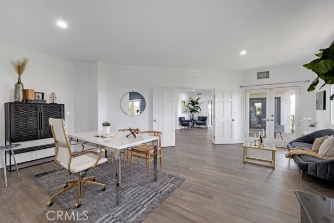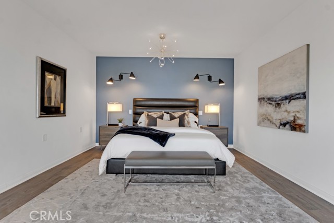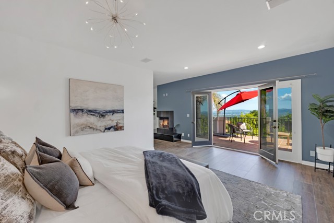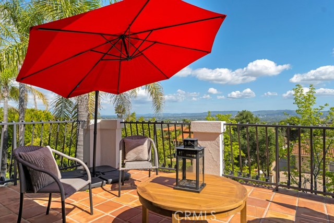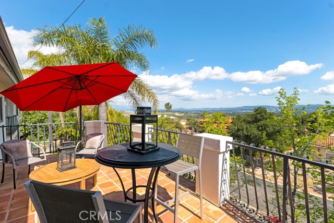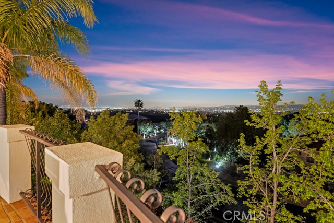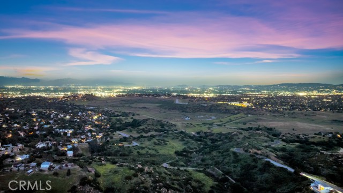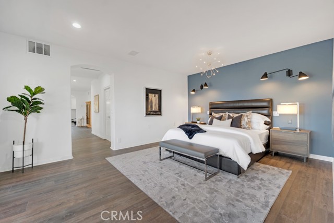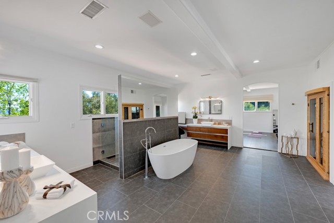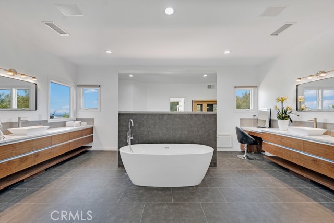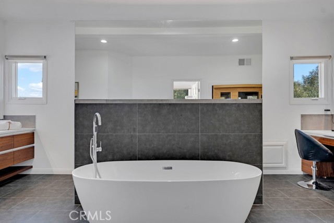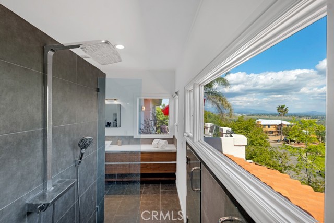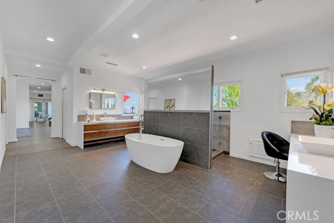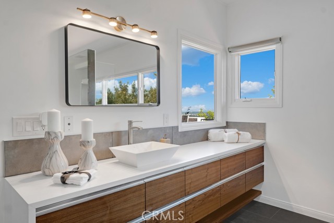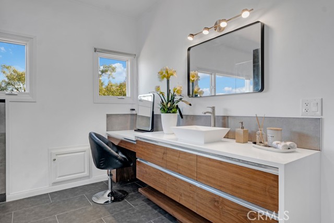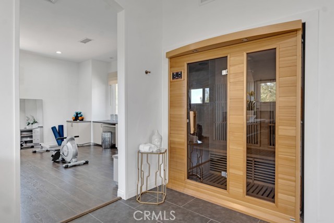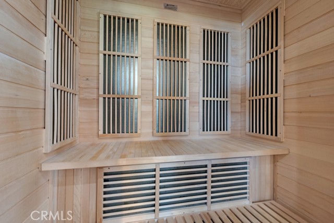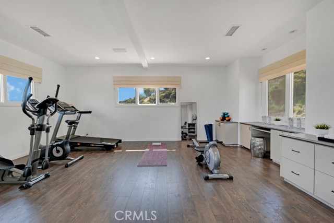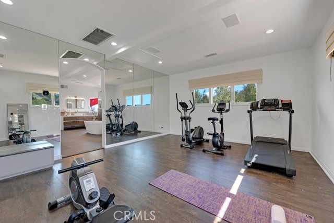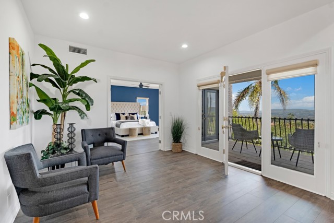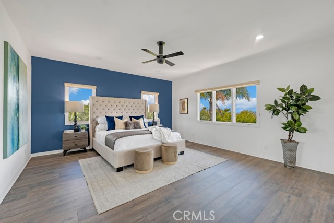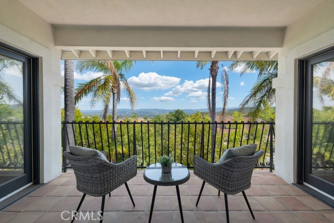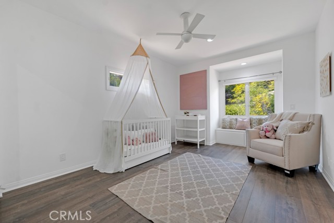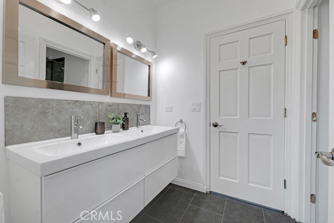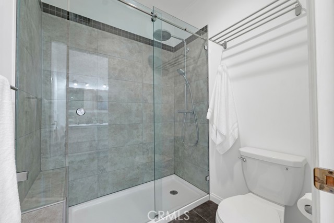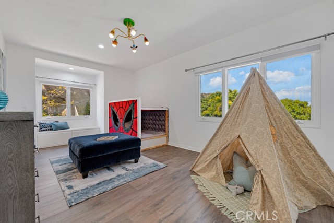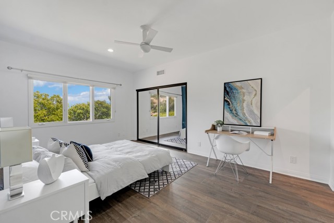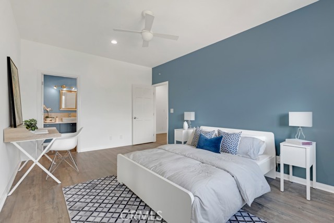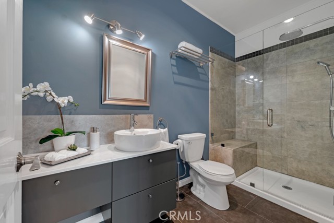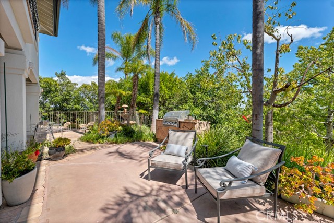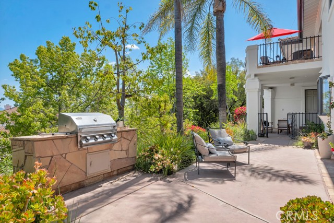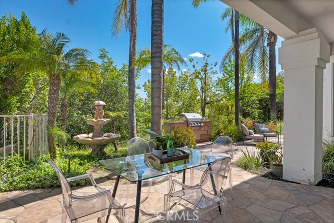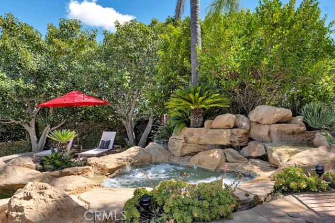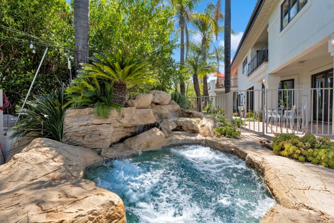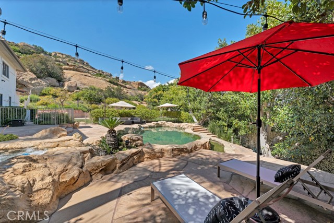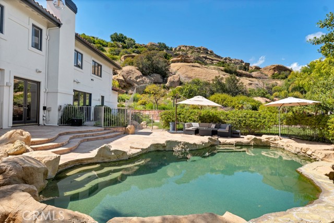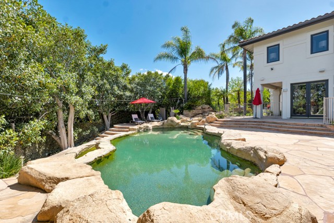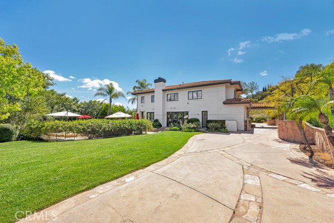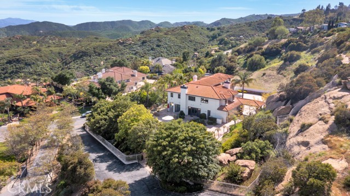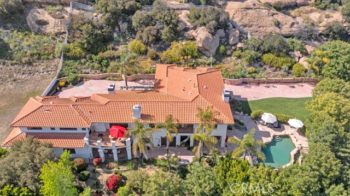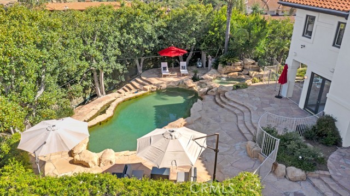9253 Rocky Mesa Place, West Hills, CA 91304
- MLS#: SR24204791 ( Single Family Residence )
- Street Address: 9253 Rocky Mesa Place
- Viewed: 9
- Price: $2,795,000
- Price sqft: $429
- Waterfront: No
- Year Built: 1992
- Bldg sqft: 6515
- Bedrooms: 6
- Total Baths: 5
- Full Baths: 4
- 1/2 Baths: 1
- Garage / Parking Spaces: 4
- Days On Market: 458
- Acreage: 1.30 acres
- Additional Information
- County: LOS ANGELES
- City: West Hills
- Zipcode: 91304
- District: Los Angeles Unified
- Provided by: The One Luxury Properties
- Contact: Sean Sean

- DMCA Notice
-
DescriptionWelcome to luxury living in the private and gated Woolsey View Estates. Nestled among majestic rocky hills, this magnificent property offers breathtaking panoramic views of The Valley and picturesque hills. Situated off Valley Circle and Woolsey Canyon, this enclave contains only 6 homes, ensuring both privacy and community in equal measure. As you enter through the gated development, a second gate awaits at the entrance of the property, securing over one acre of serene landscape. The oversized 4 car garage and expansive driveway, is capable of accommodating multiple vehicles. The versatile, massive family room, offers ample space for relaxation and entertainment. The updated kitchen is a chef's dream, featuring an island with European cabinets, Italian tile backsplash, quartz counters, walk in pantry, Sub zero fridge, stainless steel appliances, and double ovens, complemented by a delightful breakfast area. Entertain guests in the expansive formal dining room, boasting a hand painted ceiling and custom built ins. The huge living room impresses with vaulted ceilings, large windows framing lush landscapes, view of boulders, and one of the property's fountains. A separate suite downstairs, with its own entrance offers privacy and convenience, featuring a bedroom, bath, and laundry room, great for guests. Upstairs, the grand primary bedroom suite awaits, complete with a sitting room, sauna, spacious gym, and luxurious bath featuring dual vanities, a shower overlooking the hills and valley, and access to a balcony. Step outside to your own private paradise, where a rock boulder pool & spa seamlessly blend with the natural landscape, complete with a remote controlled system and auto fill valve for ease of maintenance. Entertain al fresco with the built in BBQ, surrounded by lush landscaping and stunning rock formations. The property walls are elegantly faced with rock, mirroring the natural beauty that surrounds you. Additional features include two AC units, two water tanks (both just two years old), a central vacuum system, smart sprinkler system, and outdoor speakers controlled via RTIPanel app. This amazing showplace offers a unique opportunity to experience a getaway feeling right at home. With its unparalleled views, luxurious amenities, and impeccable design, this estate is a true gem and a tremendous value for those seeking the ultimate in comfort and sophistication.
Property Location and Similar Properties
Contact Patrick Adams
Schedule A Showing
Features
Appliances
- Dishwasher
- Double Oven
- Microwave
- Propane Water Heater
- Water Heater
Architectural Style
- Spanish
Assessments
- Unknown
Association Amenities
- Controlled Access
Association Fee
- 213.00
Association Fee Frequency
- Monthly
Commoninterest
- Planned Development
Common Walls
- No Common Walls
Construction Materials
- Stucco
Cooling
- Central Air
Country
- US
Days On Market
- 198
Door Features
- Double Door Entry
Eating Area
- Area
- Dining Room
- In Kitchen
Entry Location
- Gound level
Exclusions
- Furniture and acessories from staging company
Fireplace Features
- Family Room
- Living Room
- Primary Retreat
Flooring
- Laminate
- Tile
Garage Spaces
- 4.00
Heating
- Central
Inclusions
- Washer & dryer
- wine refrigerator
- kitchen table & chairs
- Sauna
- gym equipment
- patio umbrellas
Interior Features
- Balcony
- Bar
- Ceiling Fan(s)
- High Ceilings
- Quartz Counters
- Recessed Lighting
- Vacuum Central
- Wet Bar
- Wired for Sound
Laundry Features
- Dryer Included
- Individual Room
- Inside
- Propane Dryer Hookup
- Washer Included
Levels
- Two
Living Area Source
- Assessor
Lockboxtype
- None
- See Remarks
Lot Features
- Cul-De-Sac
- Lot Over 40000 Sqft
- Yard
Parcel Number
- 2017031014
Parking Features
- Garage
- Garage - Two Door
- Gated
- Oversized
Patio And Porch Features
- Concrete
- Patio
- Stone
Pool Features
- Private
- Waterfall
Postalcodeplus4
- 1221
Property Type
- Single Family Residence
Property Condition
- Updated/Remodeled
Road Surface Type
- Paved
Roof
- Spanish Tile
School District
- Los Angeles Unified
Security Features
- Automatic Gate
- Carbon Monoxide Detector(s)
- Gated Community
- Smoke Detector(s)
Sewer
- Public Sewer
Spa Features
- Private
- In Ground
Subdivision Name Other
- Woosley View Estates
Utilities
- Propane
- Sewer Connected
View
- City Lights
- Hills
- Mountain(s)
- Rocks
- Valley
Virtual Tour Url
- https://www.hshprodmls2.com/9253rockymesapl
Water Source
- Public
Year Built
- 1992
Year Built Source
- Assessor
Zoning
- LCA12*

