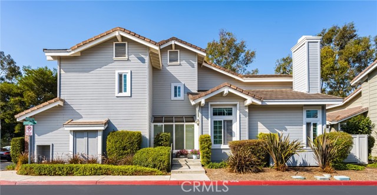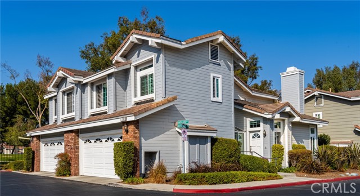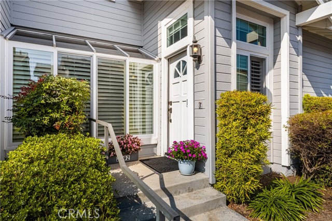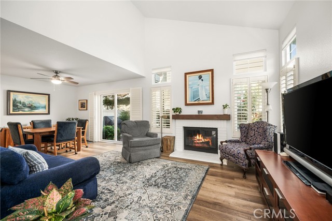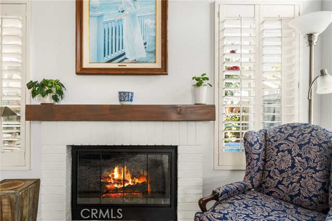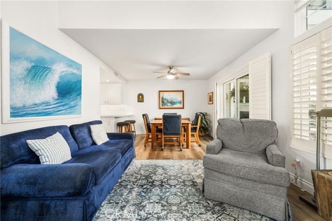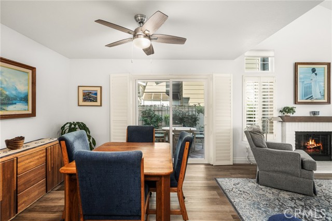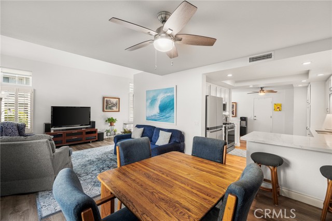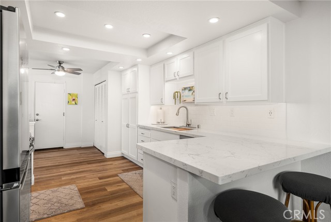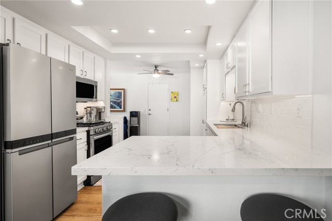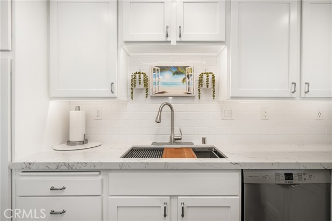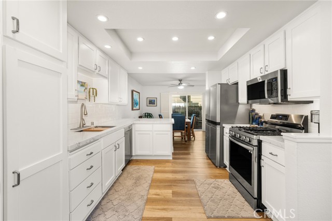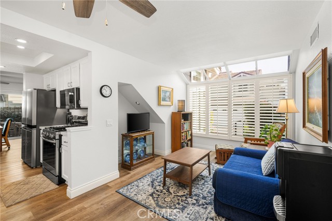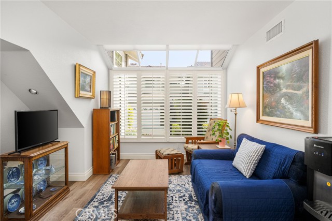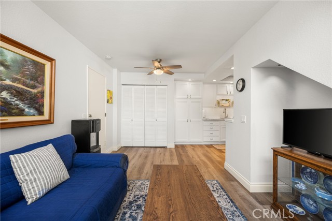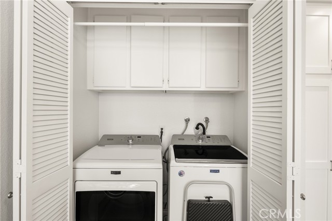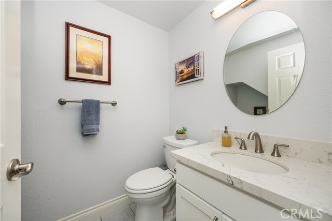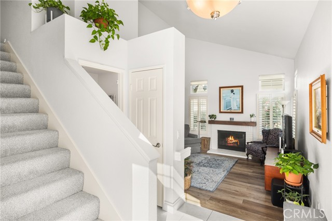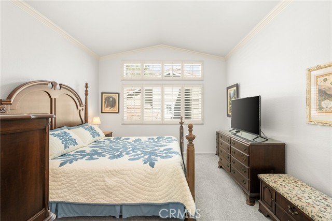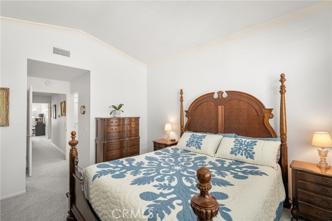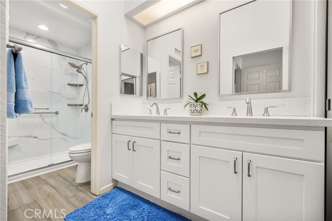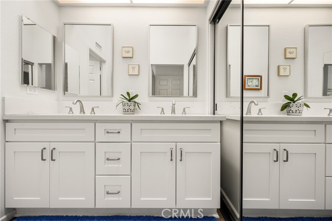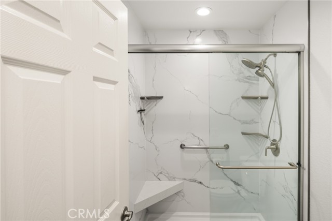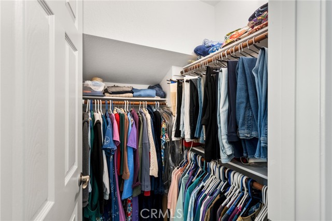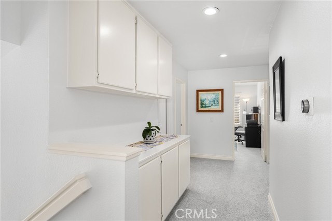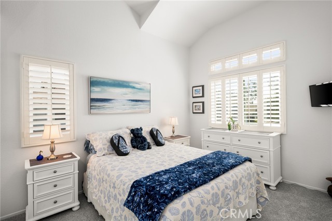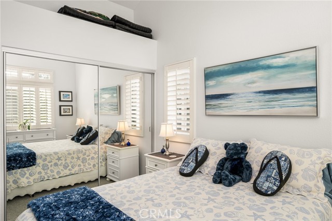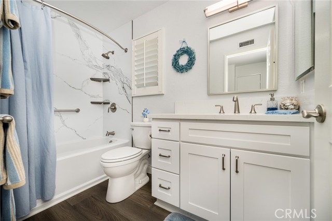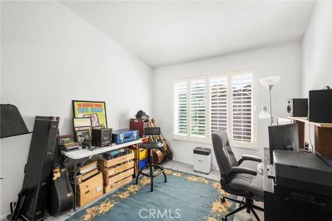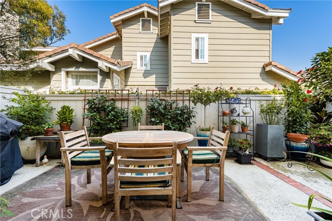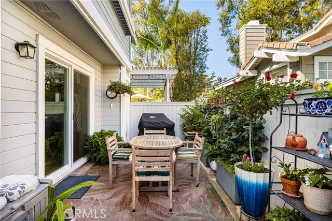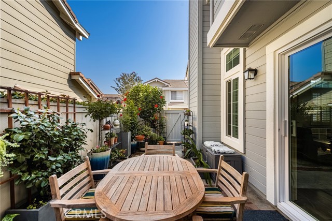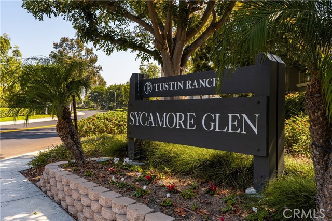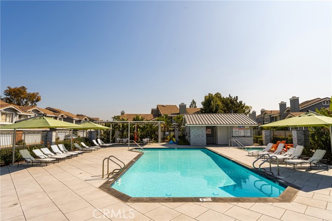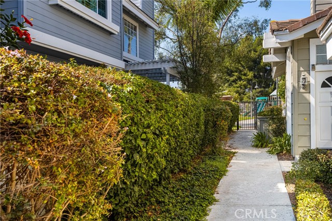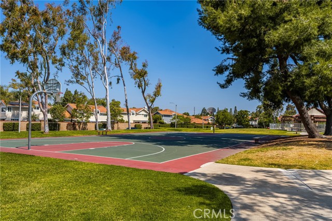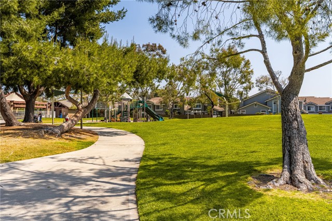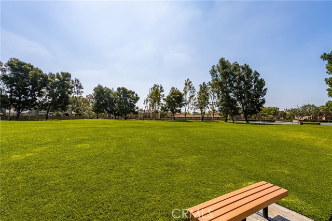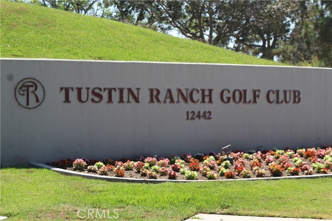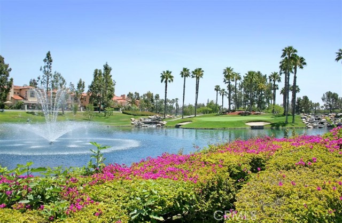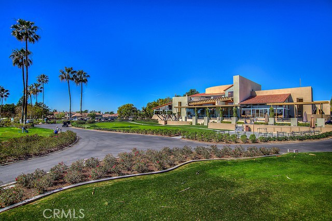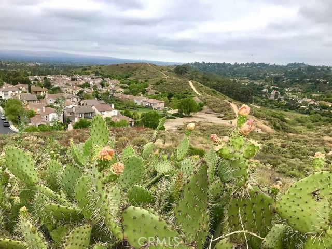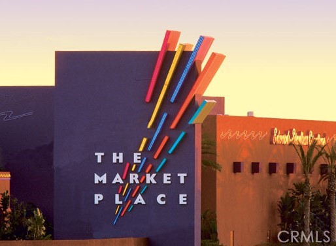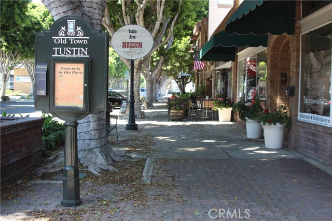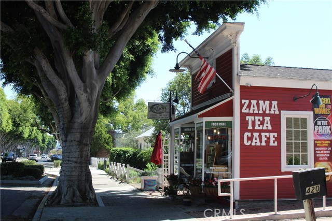2192 Avocado Way, Tustin, CA 92782
- MLS#: OC24203622 ( Townhouse )
- Street Address: 2192 Avocado Way
- Viewed: 1
- Price: $1,130,000
- Price sqft: $702
- Waterfront: No
- Year Built: 1989
- Bldg sqft: 1610
- Bedrooms: 3
- Total Baths: 3
- Full Baths: 2
- 1/2 Baths: 1
- Garage / Parking Spaces: 2
- Days On Market: 48
- Additional Information
- County: ORANGE
- City: Tustin
- Zipcode: 92782
- Subdivision: Sycamore Glen (sg)
- District: Tustin Unified
- Elementary School: TUSRAN
- Middle School: PIONEE
- High School: BECKMA
- Provided by: Coldwell Banker Realty
- Contact: Jennifer Jennifer

- DMCA Notice
-
DescriptionBACK ON THE MARKET Welcome to 2192 Avocado Way, a stunningly upgraded townhome nestled in the heart of Tustin Ranch. This beautiful 3 bedroom, 2.5 bath offers a perfect blend of modern comfort & sophisticated style. As you step inside, youll immediately notice the high ceilings, freshly painted walls & an abundance of natural light from the premium corner location & newly installed double pane windows. This maticulouly maintained home offers so many upgrades! Newer luxury vinly plank flooring spans the first floor & newer plush high end carpet on the stairs & upper floor. The heart of the homethe kitchenwas remodeled to perfection. The charming kitchen is such a pleasure to cook in w/sleek quartz countertops, refaced white shaker cabinets, classic white subway tile backsplash & top tier stainless steel appliances including a Bosch dishwasher, GE microwave, Whirlpool refrigerator, double basin sink & Samsung range. The floorplan flows seamlessly, offering both a living room & family room which is also a perfect place for a home office. The living room fireplace was recently modernized w/custom painted bricks/natural beam mantle & new black insert. The sliding glass door off of the dinning room leads to a private outdoor patio, complemented by shutters that offer style & privacy. Upstairs, the primary suite w/walk in closet & additional bedrooms provide plenty of space & vaulted ceilings w/natural light. The bathrooms, fully remodeled w/custom vanities, quartz countertops & modern fixtures evoke a spa like feel. Custom lighting & mirrors add an extra layer of luxury & the updated stone look shower surrounds make daily routines feel anything but ordinary. The HVAC system, water heater & ductwork have all been recently replaced, ensuring your home is as comfortable as it is efficient. Little details like brushed nickel hardware & newer blinds throughout add a cohesive touch to the overall design. Every corner of this home has been meticulously cared for & upgraded. The two car garage has an abundance of storage. Close by is the association private pool/spa & just steps away a lovely park w/tot lot, basketball court & grassy picnic area accessed easily from a side walkway along the side of the home. Centrally located in Orange County, Tustin Ranch offers a public golf course, Tustin Market Place shopping/dining, many parks & award winning schools. Close proximity to South Coast Plaza shopping/theatre, Angels/Ducks sports venues & many coastal beaches.
Property Location and Similar Properties
Contact Patrick Adams
Schedule A Showing
Features
Accessibility Features
- None
Appliances
- Dishwasher
- Free-Standing Range
- Gas Oven
- Gas Range
- Gas Water Heater
- Microwave
- Refrigerator
- Water Heater
Architectural Style
- Cape Cod
Assessments
- None
Association Amenities
- Pool
- Spa/Hot Tub
- Maintenance Front Yard
Association Fee
- 310.00
Association Fee Frequency
- Monthly
Builder Name
- Bren Company
Commoninterest
- Condominium
Common Walls
- 1 Common Wall
- No One Above
- No One Below
Construction Materials
- Wood Siding
Cooling
- Central Air
Country
- US
Days On Market
- 42
Door Features
- Mirror Closet Door(s)
- Panel Doors
- Sliding Doors
Eating Area
- Area
- Breakfast Counter / Bar
- Dining Room
Electric
- Standard
Elementary School
- TUSRAN
Elementaryschool
- Tustin Ranch
Entry Location
- Frnot Door
Fencing
- Wood
Fireplace Features
- Family Room
- Gas
Flooring
- Carpet
- Tile
- Vinyl
Foundation Details
- Slab
Garage Spaces
- 2.00
Heating
- Central
- Fireplace(s)
High School
- BECKMA
Highschool
- Beckman
Interior Features
- Built-in Features
- Ceiling Fan(s)
- High Ceilings
- Open Floorplan
- Quartz Counters
- Recessed Lighting
- Two Story Ceilings
Laundry Features
- Dryer Included
- Gas Dryer Hookup
- In Closet
- Inside
- Washer Hookup
- Washer Included
Levels
- Two
Living Area Source
- Public Records
Lockboxtype
- Supra
Lockboxversion
- Supra
Lot Features
- Park Nearby
- Patio Home
Middle School
- PIONEE
Middleorjuniorschool
- Pioneer
Parcel Number
- 93711338
Parking Features
- Direct Garage Access
- Garage
- Garage Faces Side
- Garage Door Opener
Patio And Porch Features
- Concrete
- Enclosed
- Patio
- Wood
Pool Features
- Association
- Community
- In Ground
Property Type
- Townhouse
Property Condition
- Turnkey
- Updated/Remodeled
Road Surface Type
- Paved
Roof
- Concrete
- Tile
School District
- Tustin Unified
Security Features
- Carbon Monoxide Detector(s)
- Smoke Detector(s)
Sewer
- Public Sewer
- Sewer Paid
Spa Features
- Association
- Community
Subdivision Name Other
- Sycamore Glen (SG)
Utilities
- Cable Available
- Electricity Connected
- Natural Gas Connected
- Sewer Connected
- Water Connected
View
- None
Water Source
- Public
Window Features
- Atrium
- Blinds
- Double Pane Windows
- Plantation Shutters
- Screens
- Shutters
Year Built
- 1989
Year Built Source
- Assessor
