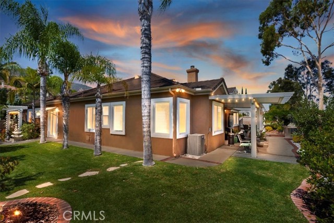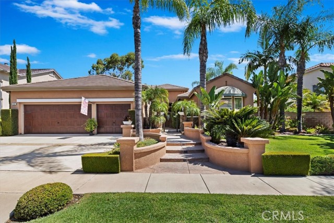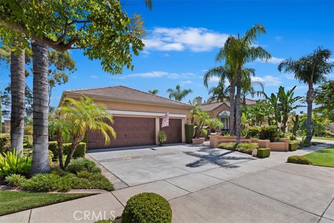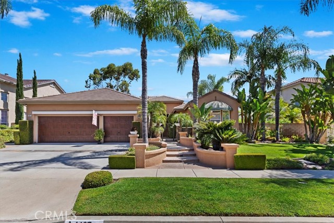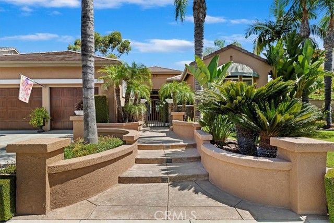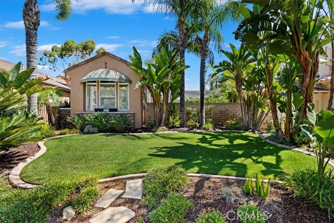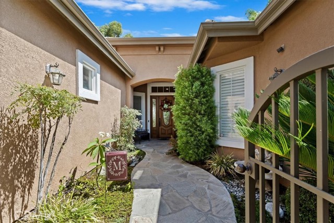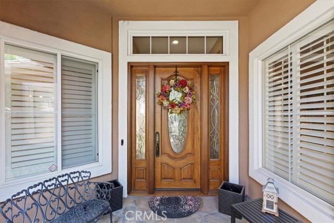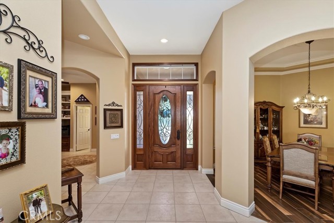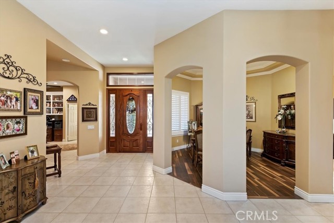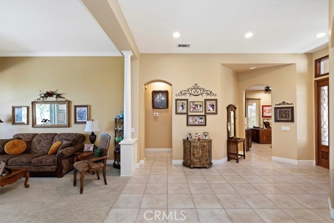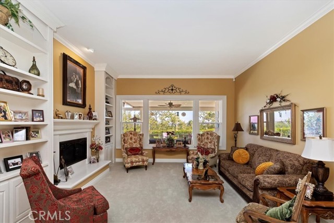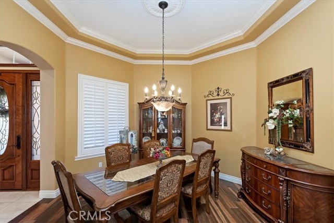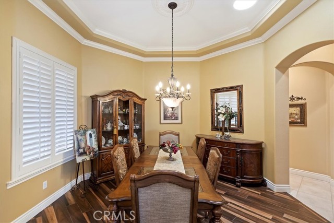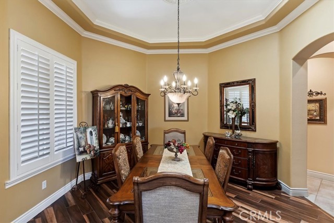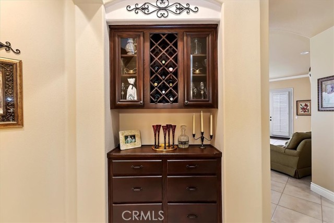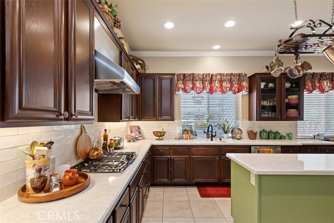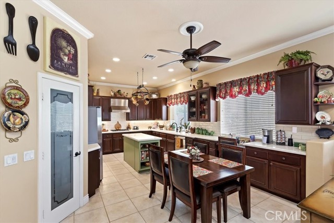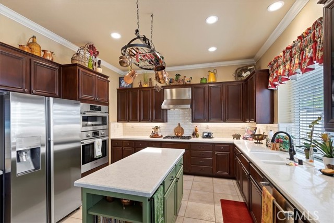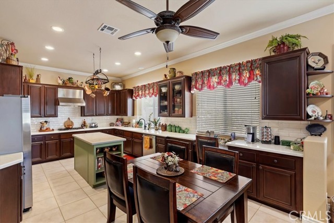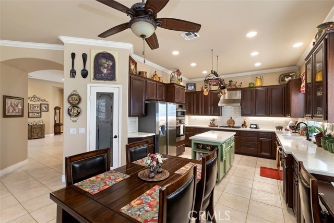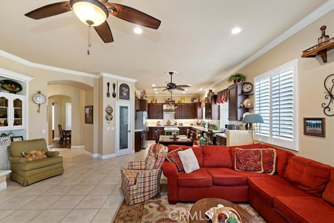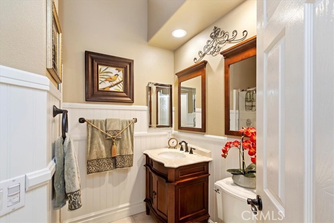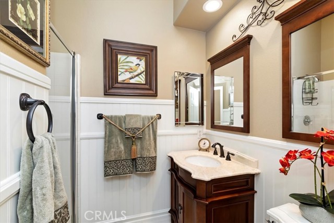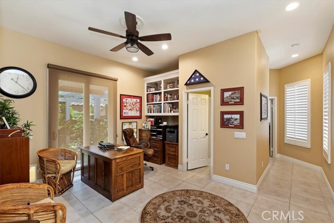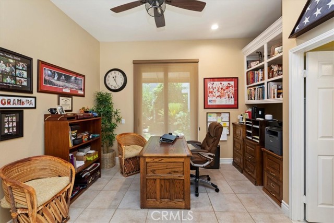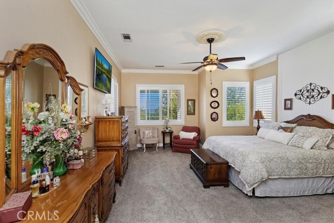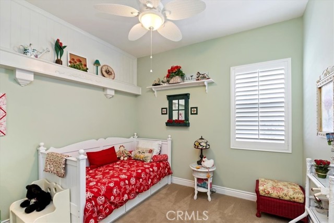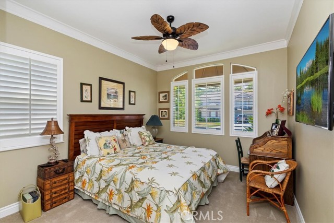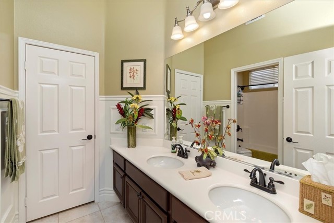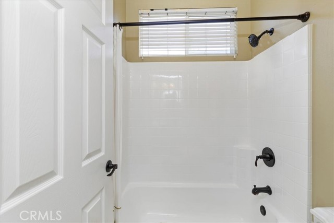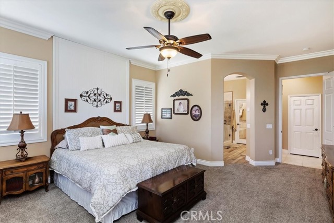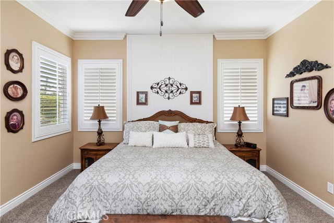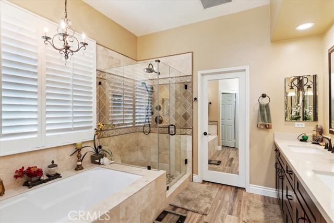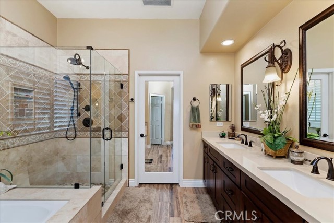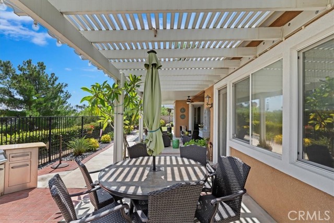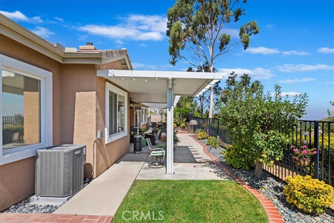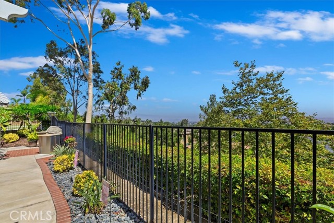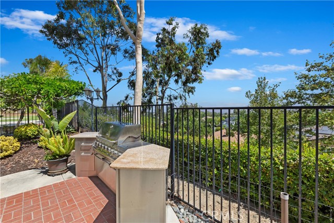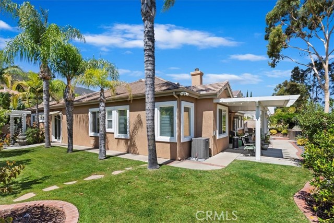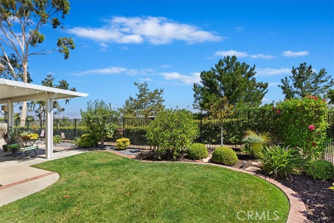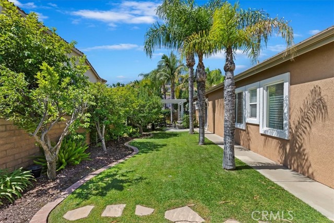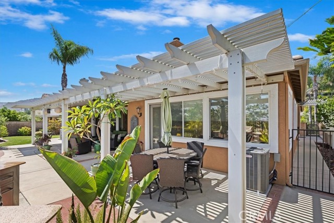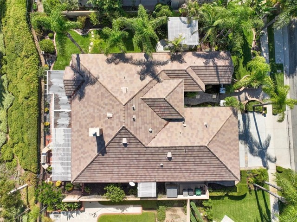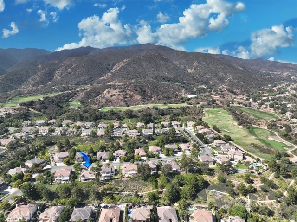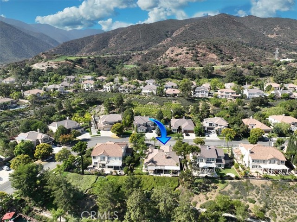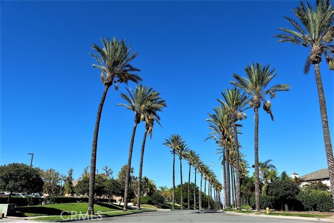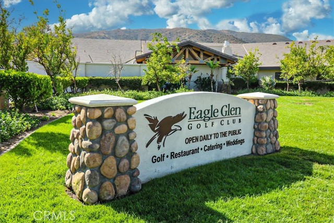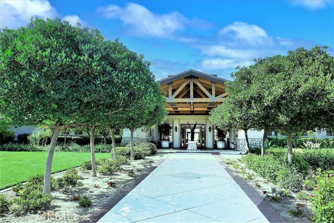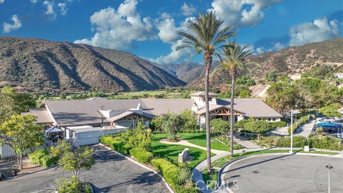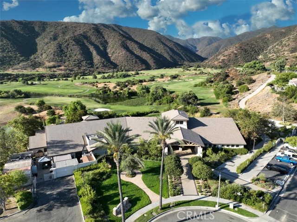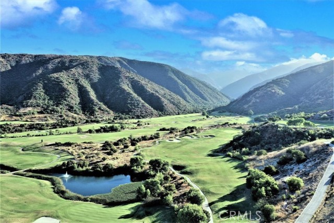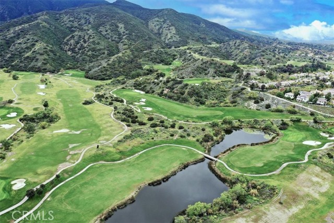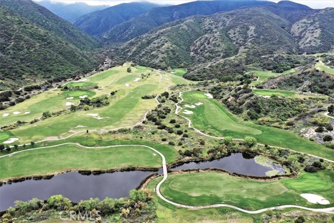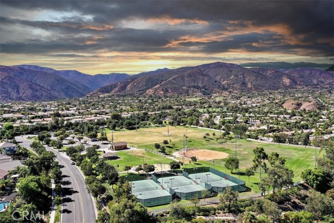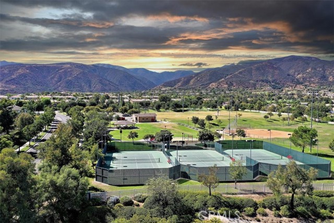4467 Putting Green Drive, Corona, CA 92883
- MLS#: IG24204027 ( Single Family Residence )
- Street Address: 4467 Putting Green Drive
- Viewed: 2
- Price: $1,199,900
- Price sqft: $418
- Waterfront: Yes
- Wateraccess: Yes
- Year Built: 1999
- Bldg sqft: 2868
- Bedrooms: 3
- Total Baths: 3
- Full Baths: 3
- Garage / Parking Spaces: 3
- Days On Market: 44
- Additional Information
- County: RIVERSIDE
- City: Corona
- Zipcode: 92883
- Subdivision: Other (othr)
- District: Corona Norco Unified
- Elementary School: WOOWIL
- High School: SANTIA
- Provided by: Keller Williams Realty
- Contact: John John

- DMCA Notice
-
DescriptionThis stunning property is located in the highly sought after Eagle Glen community on Putting Green Drive.. Its a rare find, premium view lot, situated on a 10,000 Sq/Ft lot with many interior and exterior living options that are both comfortable very accomidating for family gatherings. As you enter, you'll be greeted by a private gated courtyard with beautiful flagstone pavers, fountain, foyer with 12 foot volume ceiling and a breathtaking view through the pictureque windows . With a generous 2868 Sq/Ft of living space, 3 bedrooms, office (Could be 4th Bedroom) formal living room, octagon dining room, island kitchen, quartz counters, subway tile back splash, stainless steel appliances, Boche oven, Thermador cook top stove, convection oven, built in wine rack, and walk in pantry. . The master suite is a true retreat, spacious, with a French door with easy access to rear yard, large walk in closet with built ins, frameless shower enclosure and mirrored wardrobe closet door. Fantastic rear yard, BBQ Island, coverred alluma wood patio cover, pergola, tropical landscaping, fruit trees and views for miles.. Other amenities include a spacious family room w/ dual sided fireplace, built in entertainment center, crown molding, upgraded baseboards, plantation shutters , 3 "Quite Cool" house fans, 2 solar tubes, all bedrooms are equipped with ceiling fans to add to the comfort, extensive hardscaping, lush colorful landscaping, palm trees, fruit trees, alluma wood patio covers, pergola, and a 3 car garage with plenty of storage cabinets, ceiling racks and work bench. Wonderful location, fantastic walking community, walk to Wilson Elementary School, parks, tennis, clubhouse, golf course and shopping! You will love this gorgeous home!!
Property Location and Similar Properties
Contact Patrick Adams
Schedule A Showing
Features
Appliances
- Dishwasher
- Disposal
- Gas Cooktop
- Microwave
- Range Hood
- Water Heater
Architectural Style
- Contemporary
Assessments
- Special Assessments
Association Amenities
- Other
Association Fee
- 80.00
Association Fee Frequency
- Monthly
Builder Model
- Plan 1
Builder Name
- Lennar Homes
Commoninterest
- Planned Development
Common Walls
- No Common Walls
Construction Materials
- Drywall Walls
- Stucco
Cooling
- Central Air
- Dual
- Whole House Fan
- Zoned
Country
- US
Days On Market
- 36
Direction Faces
- West
Door Features
- Mirror Closet Door(s)
Eating Area
- Dining Room
Elementary School
- WOOWIL
Elementaryschool
- Woodrow Wilson
Fencing
- Block
- Wrought Iron
Fireplace Features
- Family Room
- Living Room
- Gas
- Raised Hearth
Flooring
- Tile
Foundation Details
- Slab
Garage Spaces
- 3.00
Heating
- Central
- Fireplace(s)
- Forced Air
High School
- SANTIA
Highschool
- Santiago
Interior Features
- Built-in Features
- Cathedral Ceiling(s)
- Ceiling Fan(s)
- Crown Molding
- High Ceilings
- Open Floorplan
- Pantry
- Quartz Counters
- Recessed Lighting
- Wainscoting
Laundry Features
- Gas Dryer Hookup
- Individual Room
- Inside
- Washer Hookup
Levels
- One
Living Area Source
- Assessor
Lockboxtype
- None
Lot Features
- Close to Clubhouse
- Front Yard
- Landscaped
- Lawn
- Level with Street
- Lot 10000-19999 Sqft
- Rectangular Lot
- Level
- Park Nearby
- Sprinkler System
- Sprinklers In Front
- Sprinklers In Rear
- Sprinklers On Side
- Sprinklers Timer
- Yard
Parcel Number
- 282362009
Parking Features
- Direct Garage Access
- Garage
Patio And Porch Features
- Concrete
- Covered
- Patio
- Slab
Pool Features
- None
Postalcodeplus4
- 0636
Property Type
- Single Family Residence
Road Frontage Type
- City Street
Road Surface Type
- Paved
Roof
- Tile
School District
- Corona-Norco Unified
Security Features
- Carbon Monoxide Detector(s)
- Smoke Detector(s)
Sewer
- Public Sewer
Spa Features
- None
Subdivision Name Other
- Village Greens
Utilities
- Electricity Connected
- Natural Gas Connected
- Sewer Connected
- Water Connected
View
- City Lights
- Hills
- Mountain(s)
Virtual Tour Url
- https://thephotodewd.tf.media/x1689195
Water Source
- Public
Window Features
- Double Pane Windows
- Plantation Shutters
- Shutters
Year Built
- 1999
Year Built Source
- Assessor


