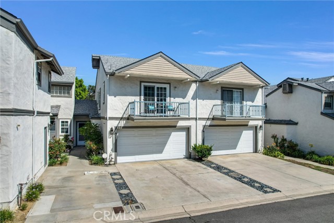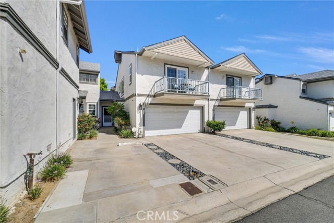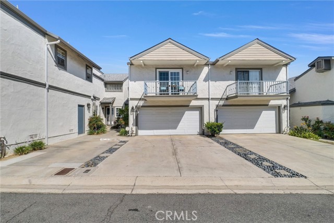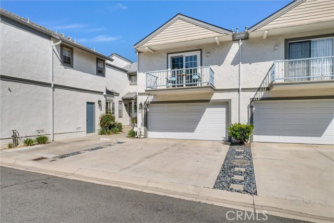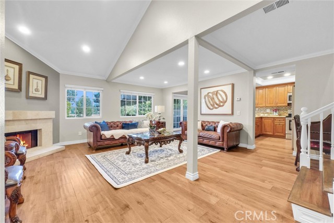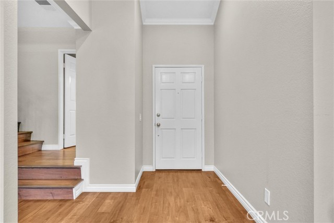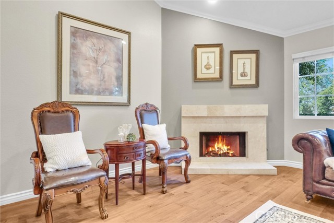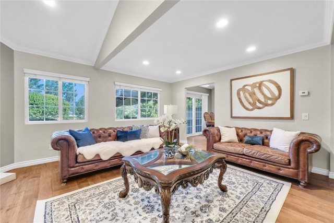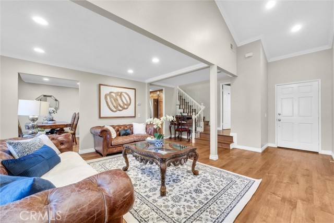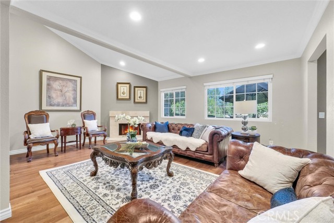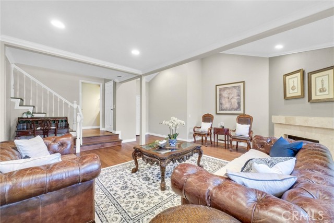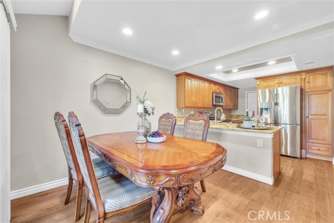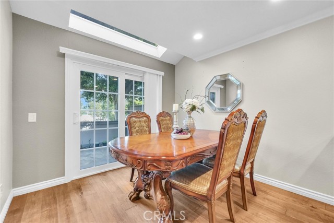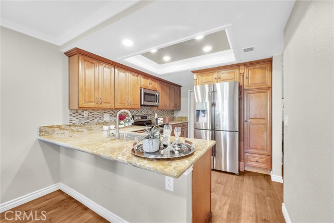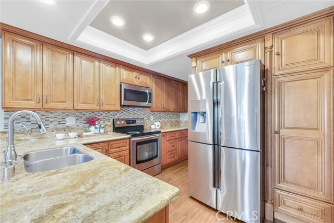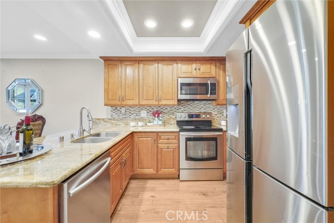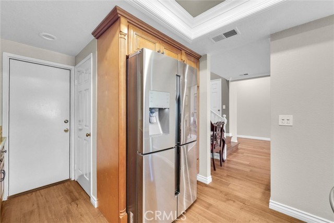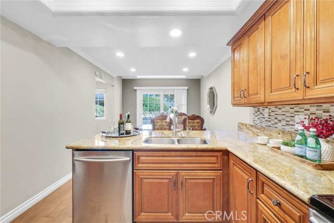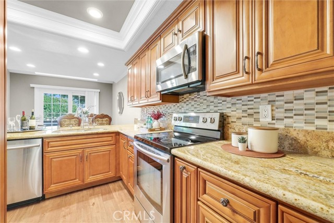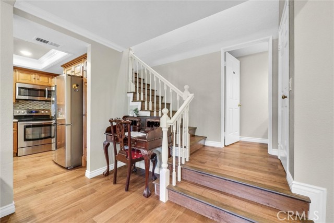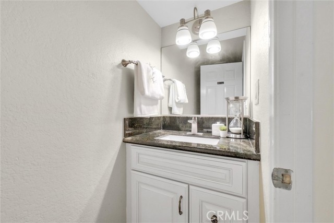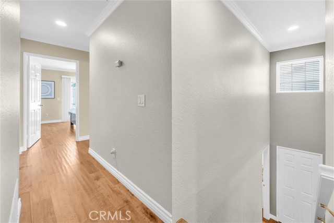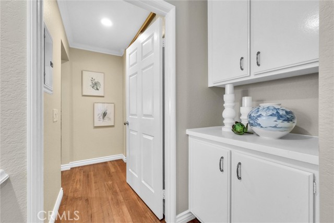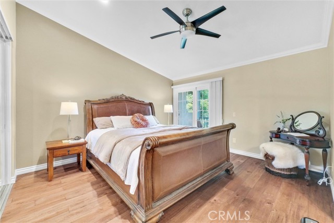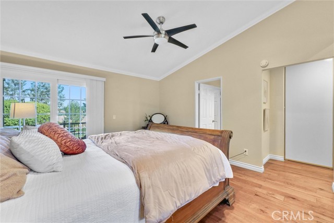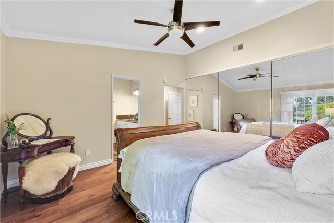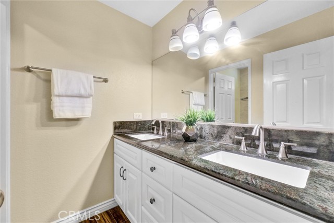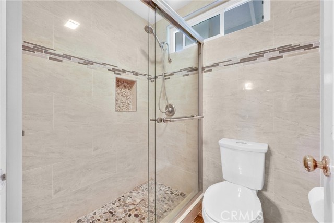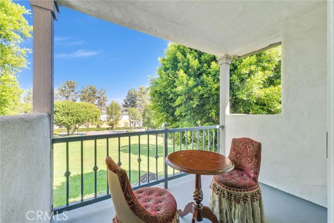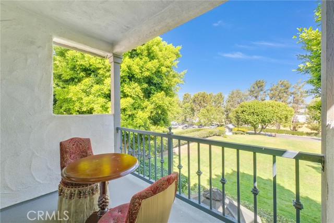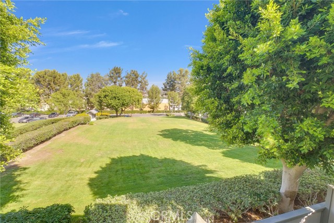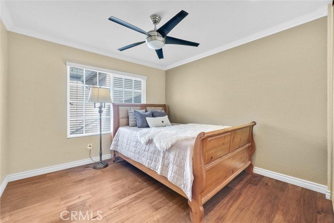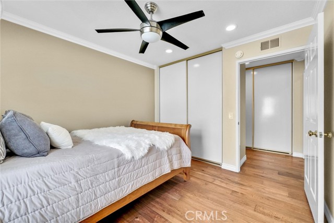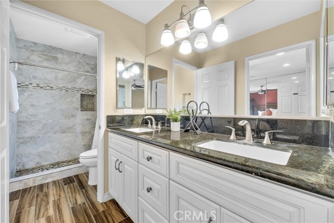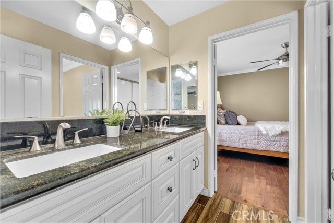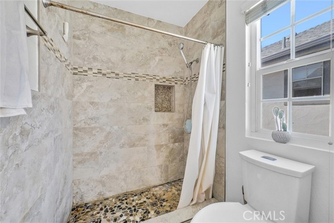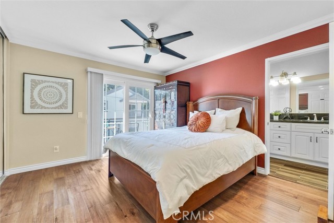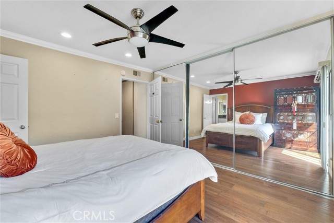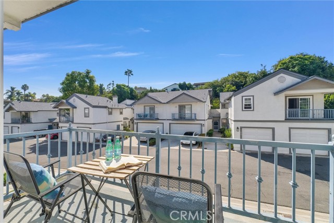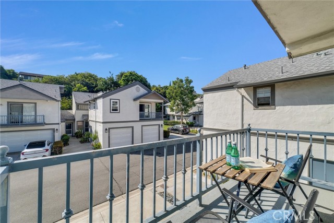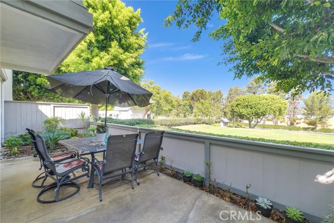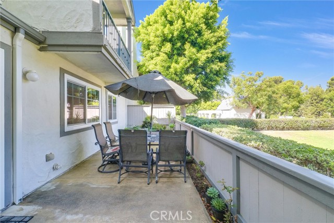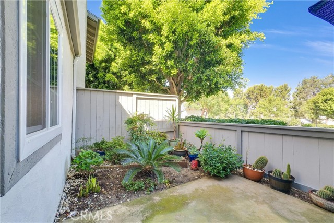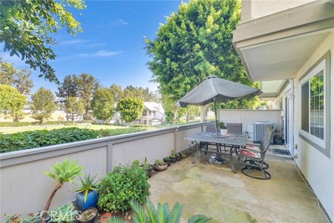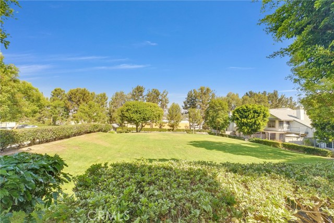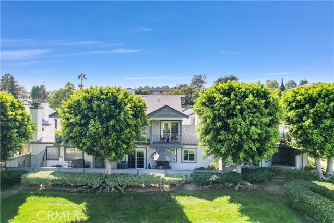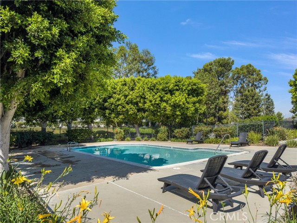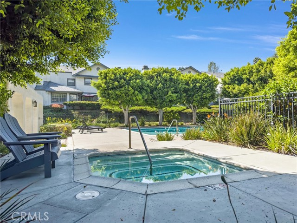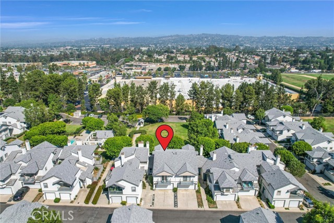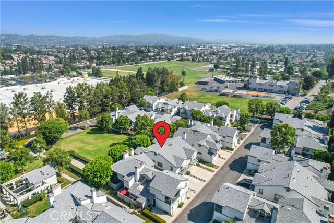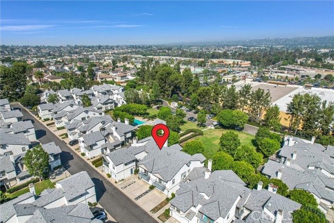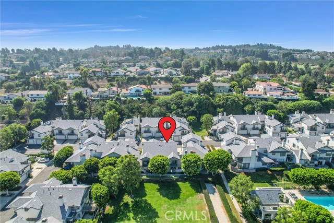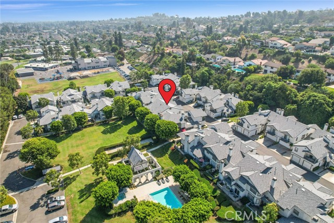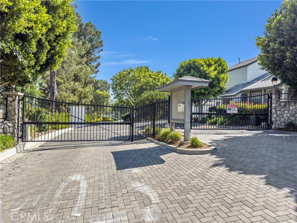871 Country View 45, La Habra, CA 90631
- MLS#: PW24203976 ( Condominium )
- Street Address: 871 Country View 45
- Viewed: 5
- Price: $829,000
- Price sqft: $555
- Waterfront: No
- Year Built: 1983
- Bldg sqft: 1493
- Bedrooms: 3
- Total Baths: 3
- 1/2 Baths: 1
- Garage / Parking Spaces: 2
- Days On Market: 107
- Additional Information
- County: ORANGE
- City: La Habra
- Zipcode: 90631
- Subdivision: Country Terrace (cntr)
- Building: Country Terrace (cntr)
- District: Fullerton Joint Union High
- Middle School: IMPERI
- High School: SONORA
- Provided by: Reshape Real Estate
- Contact: Linda Linda

- DMCA Notice
-
DescriptionAbsolutely stunning property! It's a real "10+"! Fabulous, spotless, quality throughout that words cannot describe! A true pride of ownership! Warmth and charm surround you everywhere with beautiful upgrades. Current owners maintained the property in impeccable, immaculate, condition. Located in the popular & desirable "country terrace" gated community. Nestled in the hills of la habra, this home sits near the westridge golf course. Peaceful & beautiful setting! One of the best locations in the tract, enjoys fabulous greenbelts view, away from the street! Cape code style, lovely two story model with no one above or below. Three bedrooms and 2. 5 bathrooms; upon entering you will find a perfectly flowing floor plan. Warm formal living room with vaulted ceilings and upgraded fireplace. Half bathroom downstairs. Richly appointed & customized with marvelous upgrades, such as quality engineered wood flooring throughout. Attractive vinyl dual pane windows and sliding door. Crown molding, ceiling fan in each bedroom, custom painting, scraped ceilings, recessed lighting, upgraded light fixtures. Beautifully remodeled kitchen with granite counter tops, tile backsplash, upgraded cabinets, stainless steel/black appliances, trey ceilings, spacious walk in pantry and dining area. Private primary suite with vaulted ceilings, walk in shower, one triple sized closet and also a double sized one, and cozy balcony for morning coffee and enjoying forever greenbelts view. One of the other bedrooms also has a balcony for relaxing. All three bathrooms have been totally remodeled/upgraded. Upgraded newer central air conditioning/heating system, water heater. Large sliding door leading to fenced rear patio for gardening, relaxing, bbq, and perfect outdoor entertaining. Direct access to the 2 car garage plus driveway for a convenient 2 car extra parking. Surroundings are very well kept by association. Enjoy association pool, spa. Very convenient location, close to westridge plaza shopping center, imperial promenade, and also to restaurants, banks, grocery markets, los coyotes country club, westridge golf courses and 105 acre clark regional park.
Property Location and Similar Properties
Contact Patrick Adams
Schedule A Showing
Features
Accessibility Features
- None
Appliances
- Built-In Range
- Dishwasher
- Electric Range
- Disposal
- Gas Water Heater
- Microwave
- Vented Exhaust Fan
- Water Heater Central
- Water Line to Refrigerator
Architectural Style
- Cape Cod
Assessments
- None
Association Amenities
- Pool
- Spa/Hot Tub
Association Fee
- 422.00
Association Fee Frequency
- Monthly
Commoninterest
- Condominium
Common Walls
- 2+ Common Walls
- No One Above
- No One Below
Construction Materials
- Concrete
- Drywall Walls
- Frame
- Stucco
Cooling
- Central Air
- Electric
Country
- US
Days On Market
- 92
Direction Faces
- South
Door Features
- Mirror Closet Door(s)
- Sliding Doors
Eating Area
- Dining Room
Electric
- 220 Volts in Kitchen
- Standard
Fencing
- Wood
Fireplace Features
- Living Room
- Gas
- Wood Burning
Flooring
- Tile
- Wood
Foundation Details
- Concrete Perimeter
- Slab
Garage Spaces
- 2.00
Heating
- Central
- Forced Air
- Natural Gas
High School
- SONORA
Highschool
- Sonora
Interior Features
- Balcony
- Cathedral Ceiling(s)
- Ceiling Fan(s)
- Copper Plumbing Full
- Crown Molding
- Granite Counters
- Open Floorplan
- Recessed Lighting
- Storage
- Tray Ceiling(s)
Laundry Features
- Gas Dryer Hookup
- In Garage
- Washer Hookup
Levels
- Two
Living Area Source
- Assessor
Lockboxtype
- None
Lot Features
- Rectangular Lot
- Level
- Misting System
- Park Nearby
- Secluded
Middle School
- IMPERI
Middleorjuniorschool
- Imperial
Parcel Number
- 93790090
Parking Features
- Direct Garage Access
- Driveway
- Concrete
- Garage
- Garage Faces Front
- Garage - Single Door
- Garage Door Opener
- Guest
- Side by Side
Patio And Porch Features
- Concrete
- Patio
- Slab
Pool Features
- Association
- Community
- In Ground
Postalcodeplus4
- 6947
Property Type
- Condominium
Property Condition
- Turnkey
- Updated/Remodeled
Road Frontage Type
- City Street
Road Surface Type
- Paved
Roof
- Composition
School District
- Fullerton Joint Union High
Security Features
- Carbon Monoxide Detector(s)
- Firewall(s)
- Gated Community
- Smoke Detector(s)
Sewer
- Public Sewer
Spa Features
- Association
- Community
- In Ground
Subdivision Name Other
- Country Terrace (CNTR)
Unit Number
- 45
Utilities
- Cable Connected
- Electricity Connected
- Natural Gas Connected
- Phone Connected
- Sewer Connected
- Underground Utilities
- Water Connected
View
- Park/Greenbelt
- Peek-A-Boo
- Trees/Woods
Water Source
- Public
Window Features
- Blinds
- Double Pane Windows
- Screens
Year Built
- 1983
Year Built Source
- Assessor
Zoning
- R2
