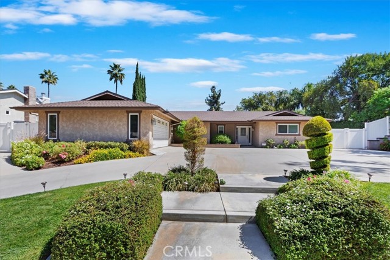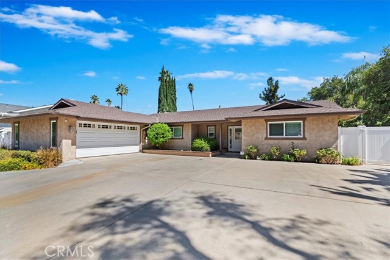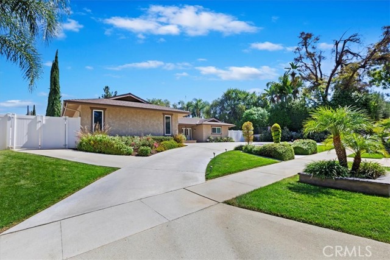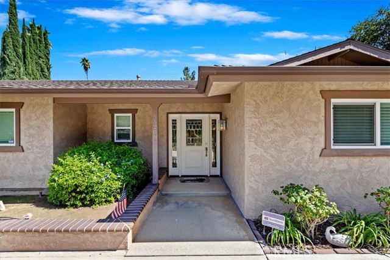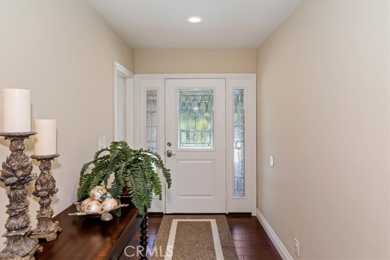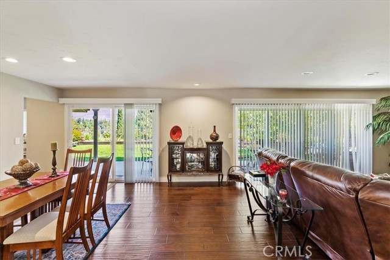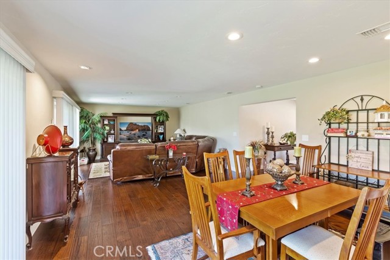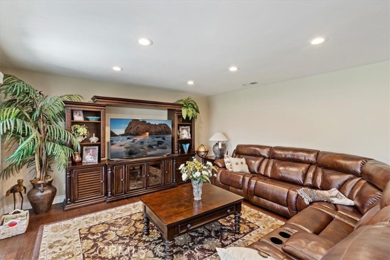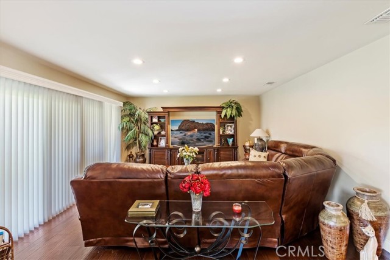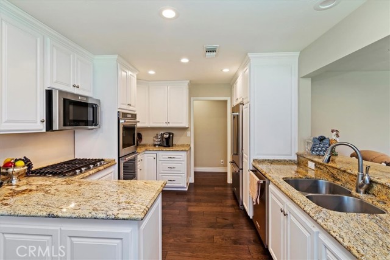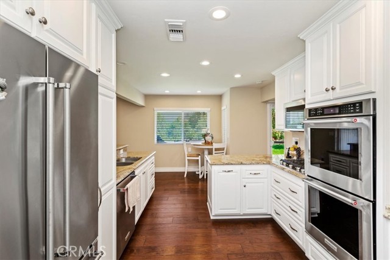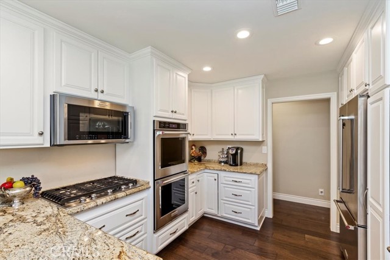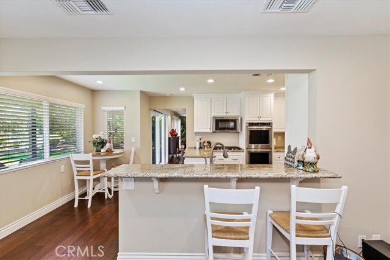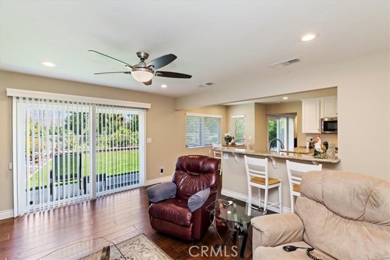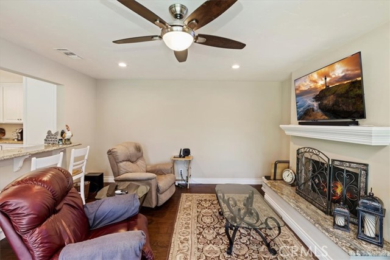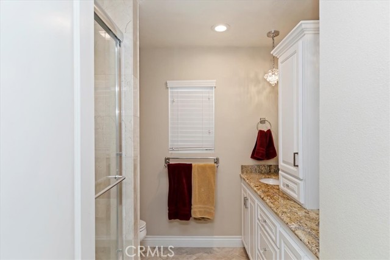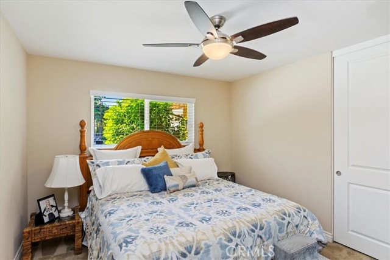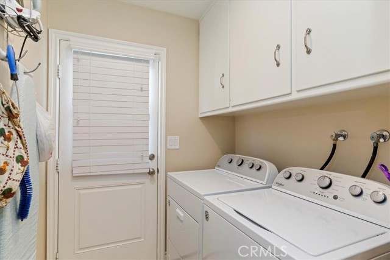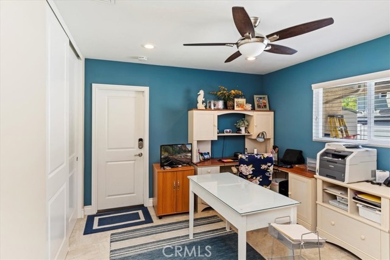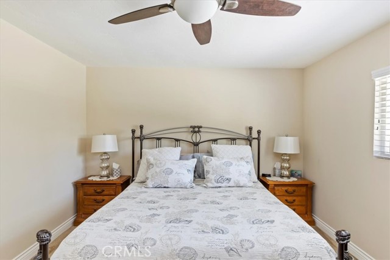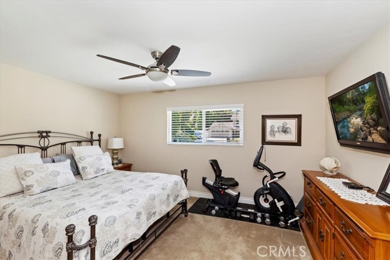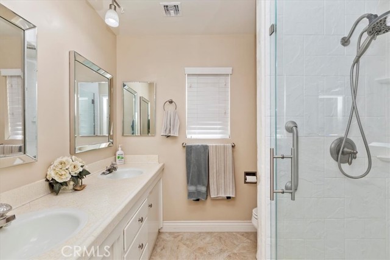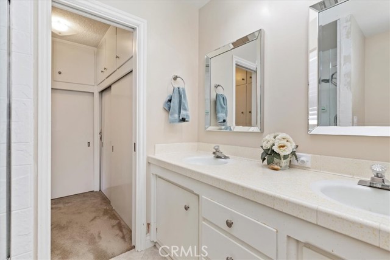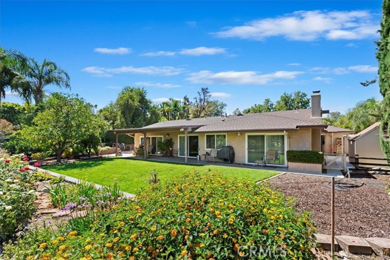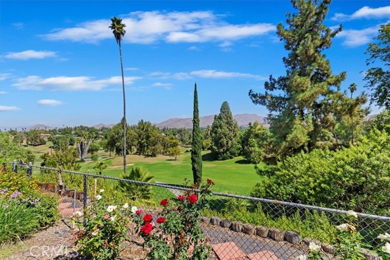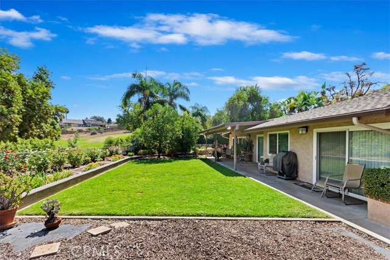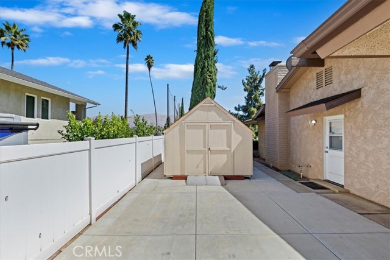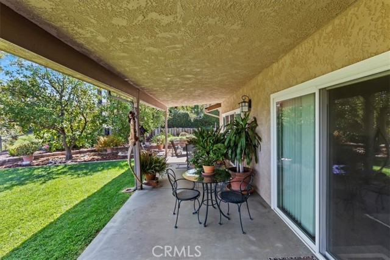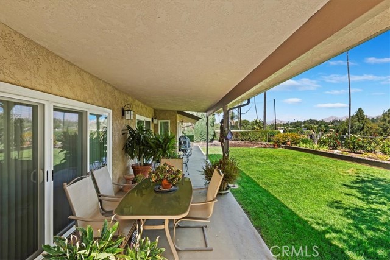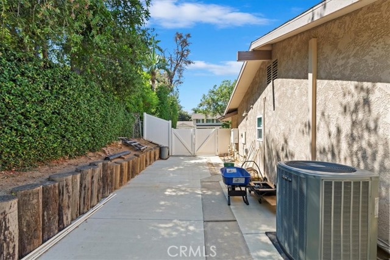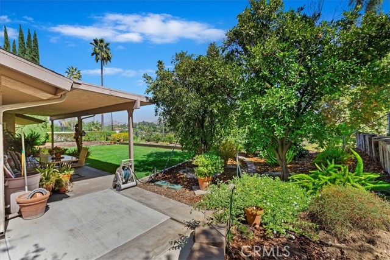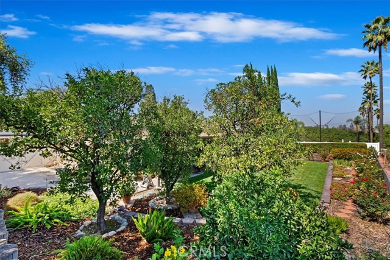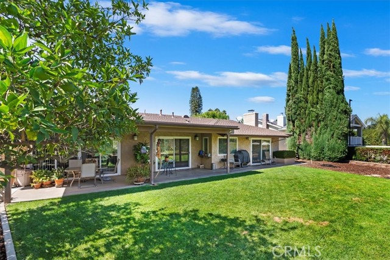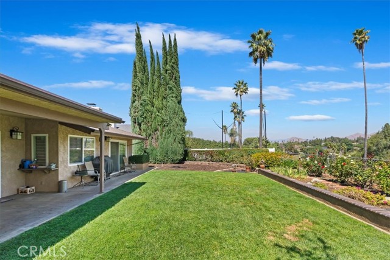5520 Inner Circle Drive, Riverside, CA 92506
- MLS#: IV24186146 ( Single Family Residence )
- Street Address: 5520 Inner Circle Drive
- Viewed: 2
- Price: $875,500
- Price sqft: $425
- Waterfront: Yes
- Wateraccess: Yes
- Year Built: 1973
- Bldg sqft: 2059
- Bedrooms: 3
- Total Baths: 1
- Full Baths: 1
- Garage / Parking Spaces: 2
- Days On Market: 43
- Additional Information
- County: RIVERSIDE
- City: Riverside
- Zipcode: 92506
- District: Riverside Unified
- High School: CALDIS
- Provided by: RE/MAX HORIZON
- Contact: DOLLY DOLLY

- DMCA Notice
-
DescriptionRARE BEAUTY custom remodeled single story home located in popular Canyon Crest on #17 hole of the Canyon Crest Golf Course. Located on a quiet street with less than 2 minutes access to golf course .Has a 11,761 SF lot with newly landscaped yard, front and back, with new retainer walls and planters. Only two owners of this property and Seller being the second. House was in original condition when purchased in 2015 by Sellers. House has been completely remodeled from the ground up inside and outside. New redesigned kitchen with soft closing drawers, new cabinets, gas five burner cooktop and microwave, double convection self cleaning ovens, dishwasher, granite counters, warming drawer, new sinks and fixtures. Separate laundry room and kitchen pantry for extra storage. Has beautiful wood, tile, carpet flooring throughout. Newer Energy efficient heating and air conditioning (16 seer 16+. New ceiling fans, new doors, new molding, and 3 large customer designed dual paned double slider doors across back of house. New wood blinds and insulated dual pane slider windows throughout. two car garage with new door with lots of storage. Newer landscaping with irrigation systems and large circular driveway. Gated RV concrete slab parking (no hookups) on one side of house and gated cart barn or storage shed on the other side of house. Just too many new items to list youll just have to see for yourself. Convenient to shopping, schools and freeways. If you seek comfort, convenience and a peaceful life style this gem is for you!
Property Location and Similar Properties
Contact Patrick Adams
Schedule A Showing
Features
Accessibility Features
- Doors - Swing In
- Grab Bars In Bathroom(s)
- Low Pile Carpeting
- Parking
Appliances
- Built-In Range
- Convection Oven
- Dishwasher
- Double Oven
- Electric Oven
- Disposal
- Gas Range
- Gas Cooktop
- High Efficiency Water Heater
- Ice Maker
- Microwave
- Self Cleaning Oven
- Tankless Water Heater
- Vented Exhaust Fan
- Warming Drawer
- Water Line to Refrigerator
Architectural Style
- Contemporary
Assessments
- None
Association Fee
- 0.00
Commoninterest
- None
Common Walls
- No Common Walls
Construction Materials
- Plaster
- Stucco
Cooling
- Central Air
- Electric
- SEER Rated 16+
Country
- US
Days On Market
- 16
Direction Faces
- Northwest
Eating Area
- Breakfast Counter / Bar
- Breakfast Nook
- Dining Room
- In Kitchen
Electric
- 220 Volts in Laundry
Entry Location
- front
Exclusions
- golf cart
Fencing
- Block
- Chain Link
- Excellent Condition
- Good Condition
- Masonry
- New Condition
- Privacy
- Vinyl
- Wrought Iron
Fireplace Features
- Den
- Gas
- Gas Starter
- Wood Burning
- Great Room
- Masonry
- Raised Hearth
Flooring
- Carpet
- Tile
- Wood
Foundation Details
- Slab
Garage Spaces
- 2.00
Heating
- Central
- Fireplace(s)
- High Efficiency
- Natural Gas
High School
- CALDIS
Highschool
- Call District
Inclusions
- golf cart barn
Interior Features
- Ceiling Fan(s)
- Granite Counters
- Pantry
- Phone System
- Pull Down Stairs to Attic
- Recessed Lighting
- Tile Counters
Laundry Features
- Gas & Electric Dryer Hookup
- Gas Dryer Hookup
- Individual Room
- Inside
Levels
- One
Living Area Source
- Assessor
Lockboxtype
- None
Lot Features
- 0-1 Unit/Acre
- Back Yard
- Landscaped
- Lawn
- Lot 10000-19999 Sqft
- Level
- On Golf Course
- Park Nearby
- Paved
- Sprinkler System
- Sprinklers Drip System
- Sprinklers In Front
- Sprinklers In Rear
- Sprinklers Manual
- Sprinklers Timer
- Treed Lot
- Yard
Other Structures
- Shed(s)
- Storage
Parcel Number
- 254232015
Parking Features
- Circular Driveway
- Direct Garage Access
- Driveway
- Concrete
- Driveway Up Slope From Street
- Garage
- Garage Faces Side
- Garage - Single Door
- Garage Door Opener
- Golf Cart Garage
- Guest
- Parking Space
- Private
- RV Access/Parking
- RV Gated
- See Remarks
Patio And Porch Features
- Concrete
- Covered
- Patio Open
- Rear Porch
- Slab
Pool Features
- None
Postalcodeplus4
- 3617
Property Type
- Single Family Residence
Property Condition
- Turnkey
Road Frontage Type
- City Street
Road Surface Type
- Paved
Roof
- Composition
Rvparkingdimensions
- yes
School District
- Riverside Unified
Security Features
- Carbon Monoxide Detector(s)
- Security System
- Smoke Detector(s)
- Wired for Alarm System
Sewer
- Public Sewer
Spa Features
- None
Utilities
- Cable Connected
- Electricity Available
- Electricity Connected
- Natural Gas Available
- Natural Gas Connected
- Phone Available
- Phone Connected
- Sewer Connected
- Water Available
View
- Golf Course
- Mountain(s)
Water Source
- Public
Window Features
- Blinds
- Double Pane Windows
- Insulated Windows
- Screens
- Wood Frames
Year Built
- 1973
Year Built Source
- Assessor
Zoning
- R1065

