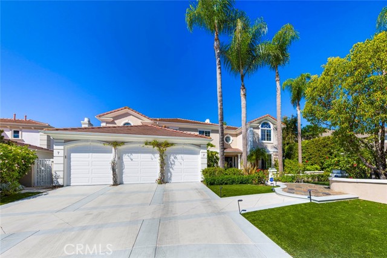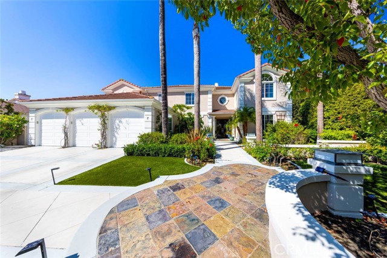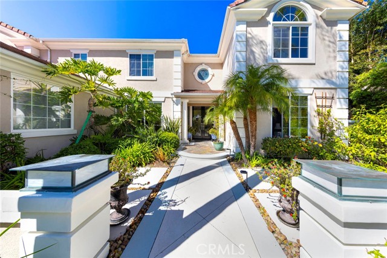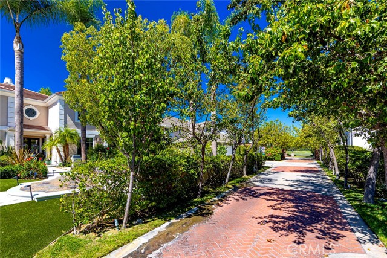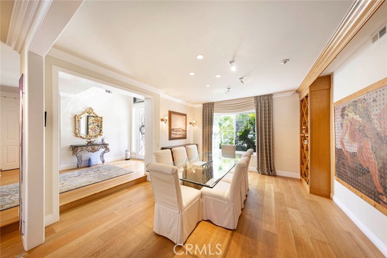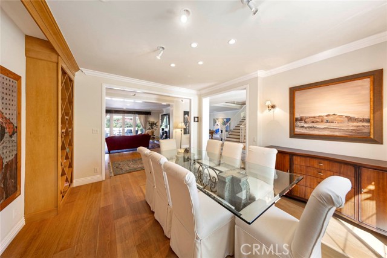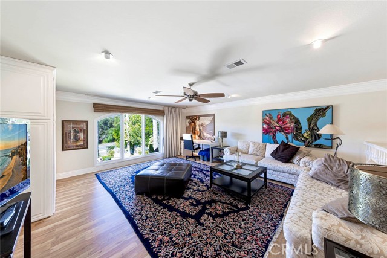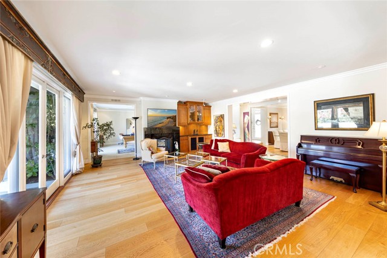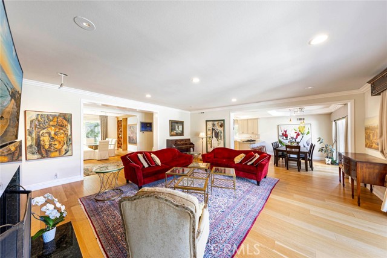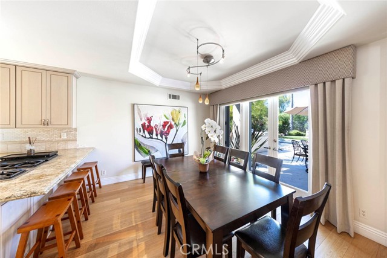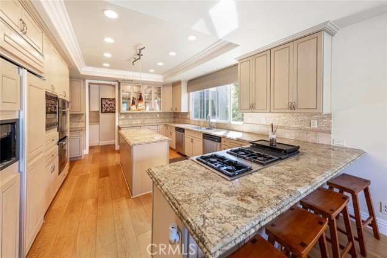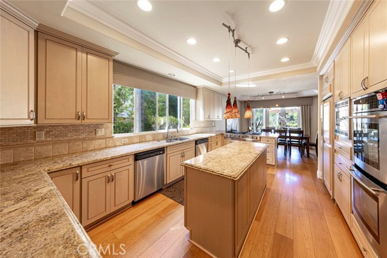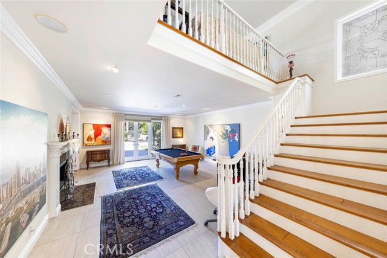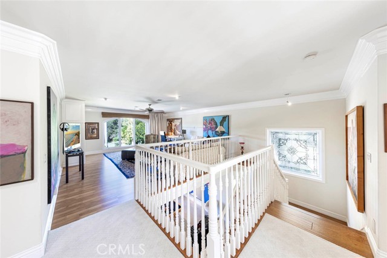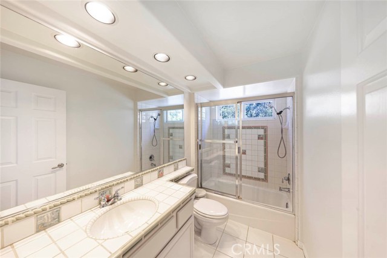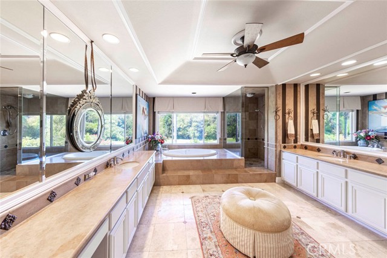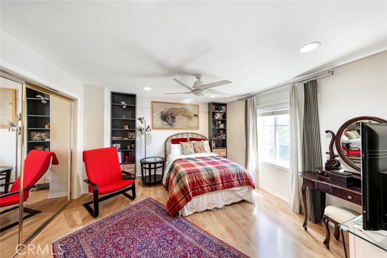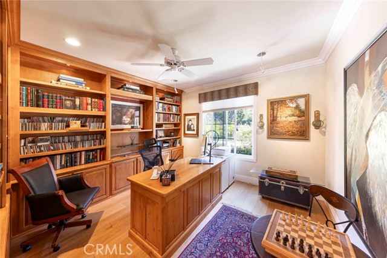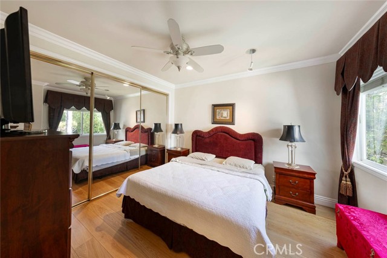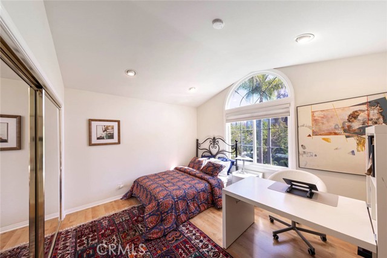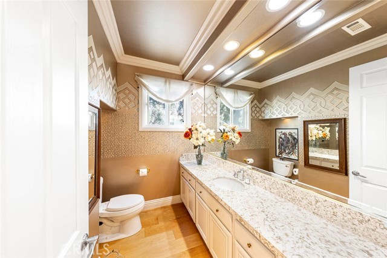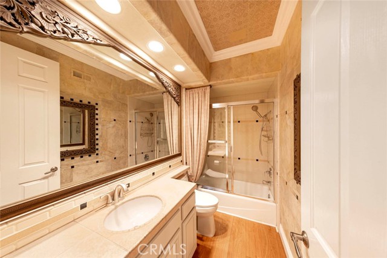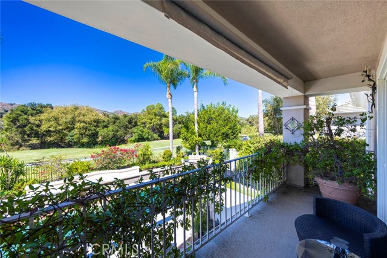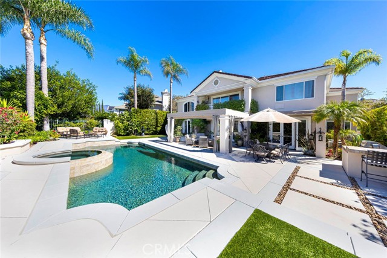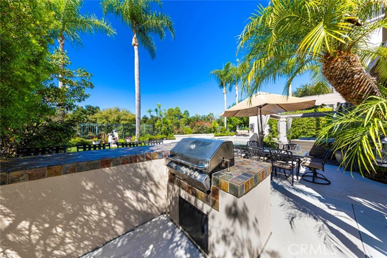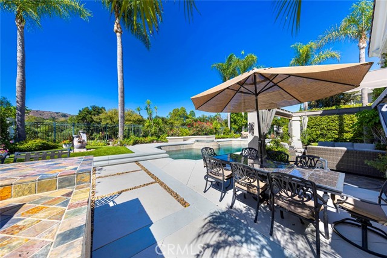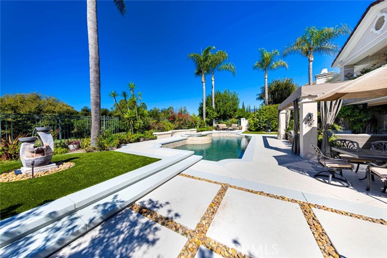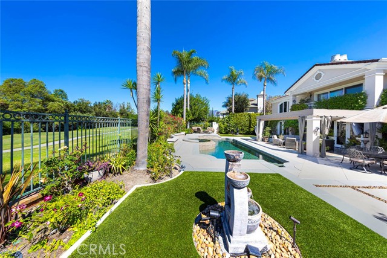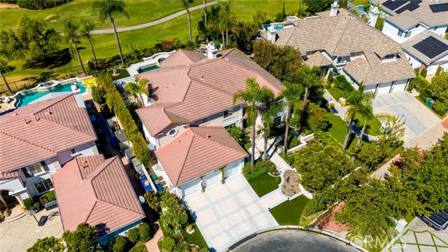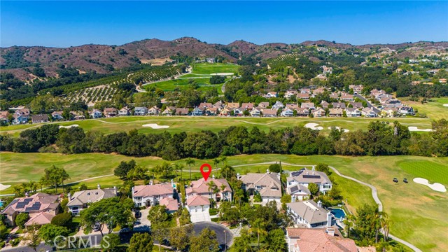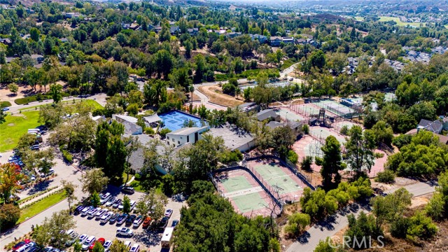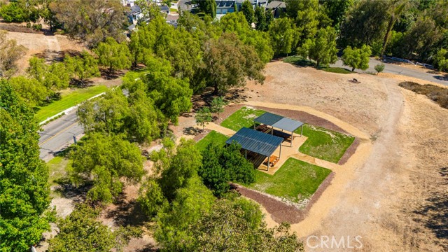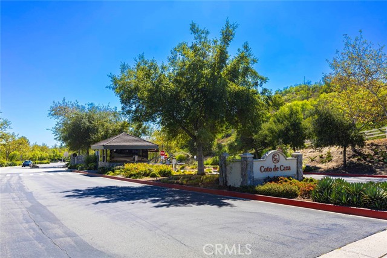7 Cherry Hills Drive, Coto de Caza, CA 92679
- MLS#: OC24204132 ( Single Family Residence )
- Street Address: 7 Cherry Hills Drive
- Viewed: 12
- Price: $3,545,000
- Price sqft: $698
- Waterfront: No
- Year Built: 1996
- Bldg sqft: 5077
- Bedrooms: 5
- Total Baths: 5
- Full Baths: 4
- 1/2 Baths: 1
- Garage / Parking Spaces: 3
- Days On Market: 109
- Additional Information
- County: ORANGE
- City: Coto de Caza
- Zipcode: 92679
- Subdivision: Greens At Coto (tg)
- District: Capistrano Unified
- Elementary School: TIJCRE
- Middle School: LASFLO
- Provided by: Refined Realty
- Contact: Kevin Kevin

- DMCA Notice
-
DescriptionOn the hunt for an impeccably designed golf course estate home? Look no further than this gem located in the prestigious gated community of coto de caza. Pull up to this luxurious home located on a quiet single loaded cul de sac st situated on a large lot with panoramic sunset mountain and golf course views. Open your custom front door into the grand entrance and discover a large inviting space with soaring ceilings paving the way to a beautiful formal living and dining room with stylish interior that tastefully combines crisp tones with warm wood featuring new fresh paint and carpet. You will appreciate the elegance and charm at every turn of this estates open concept floor plan that connects the living, dining, and kitchen areas easily providing a wonderful setting for small family gatherings or grand entertaining. Retreat to the oversized luxurious master suite complete with soaking tub, dual vanities, separate shower, cozy fireplace, generous walk in his and hers closets large windows throughout offering plenty of light and more endless views of the golf course and mountains. The large permitted bonus room and additional bedrooms provide plenty of accomodations for family and guests. The stunning backyard is complete with pool/spa and built in bbq on a very private lot! Come experience all coto de caza has to offer with its world class amenities, including a private country club with membership options including two championship golf courses, equestrian center, golf, racquet club, pickleball, hiking, biking, horse trails, and award winning schools. This is a one of a kind property and a whole new lifestyle!
Property Location and Similar Properties
Contact Patrick Adams
Schedule A Showing
Features
Appliances
- 6 Burner Stove
- Dishwasher
- Disposal
- Gas Oven
- Gas Range
- Microwave
Architectural Style
- Mediterranean
Assessments
- Unknown
Association Amenities
- Pickleball
- Playground
- Dog Park
- Sport Court
- Biking Trails
- Hiking Trails
- Horse Trails
- Maintenance Grounds
- Management
- Security
- Controlled Access
Association Fee
- 312.50
Association Fee Frequency
- Monthly
Commoninterest
- Planned Development
Common Walls
- No Common Walls
Cooling
- Central Air
Country
- US
Days On Market
- 75
Door Features
- Double Door Entry
Eating Area
- Breakfast Counter / Bar
Electric
- 220 Volts For Spa
- 220 Volts in Laundry
Elementary School
- TIJCRE
Elementaryschool
- Tijeras Creek
Entry Location
- Entry Level
Exclusions
- All Personal Wall Hangings
- 2 Bathroom Mirrors
- 2 wall sconces dining room
- two light fixtures front door.
Fencing
- Block
- Wrought Iron
Fireplace Features
- Family Room
- Living Room
- Primary Bedroom
- Wood Burning
Flooring
- Carpet
- Stone
- Wood
Garage Spaces
- 3.00
Heating
- Central
- Fireplace(s)
Interior Features
- Balcony
- Built-in Features
- Ceiling Fan(s)
- Crown Molding
- Granite Counters
- High Ceilings
- Open Floorplan
- Pantry
- Vacuum Central
- Wired for Sound
Laundry Features
- Individual Room
- Inside
- Laundry Chute
Levels
- Two
Living Area Source
- Assessor
Lockboxtype
- See Remarks
- Supra
Lockboxversion
- Supra
Lot Features
- 0-1 Unit/Acre
- Cul-De-Sac
- On Golf Course
- Sprinkler System
- Yard
Middle School
- LASFLO
Middleorjuniorschool
- Las Flores
Parcel Number
- 80452116
Parking Features
- Direct Garage Access
- Driveway
- Garage
Patio And Porch Features
- Concrete
- Patio
- Patio Open
- Slab
- Stone
Pool Features
- Private
- Heated
- In Ground
- Salt Water
Postalcodeplus4
- 4746
Property Type
- Single Family Residence
Property Condition
- Additions/Alterations
- Building Permit
School District
- Capistrano Unified
Security Features
- 24 Hour Security
- Carbon Monoxide Detector(s)
- Fire and Smoke Detection System
- Gated Community
- Gated with Guard
- Guarded
- Security System
- Smoke Detector(s)
Sewer
- Public Sewer
Spa Features
- Private
- Heated
- In Ground
Subdivision Name Other
- Greens At Coto (TG)
Utilities
- Cable Connected
- Electricity Connected
- Sewer Connected
- Water Available
View
- Canyon
- Golf Course
- Hills
- Mountain(s)
- See Remarks
Views
- 12
Virtual Tour Url
- https://youtu.be/6nFe8mWNI2I
Water Source
- Public
Window Features
- Custom Covering
Year Built
- 1996
Year Built Source
- Estimated
