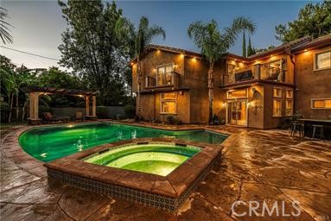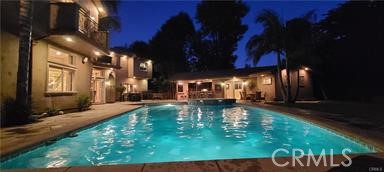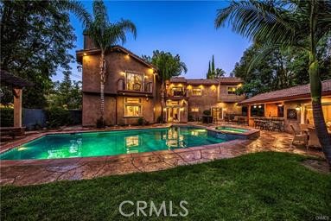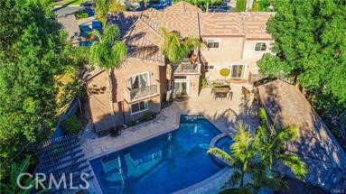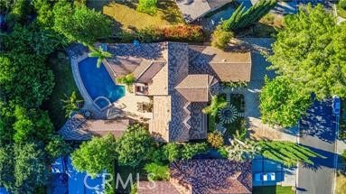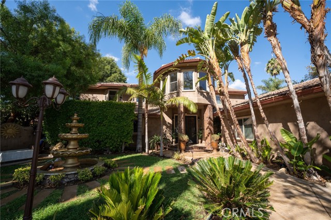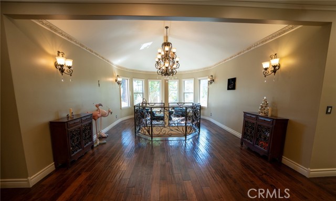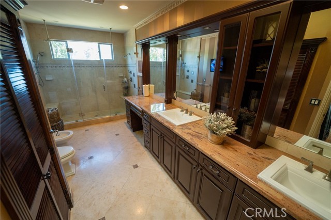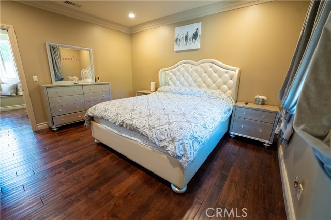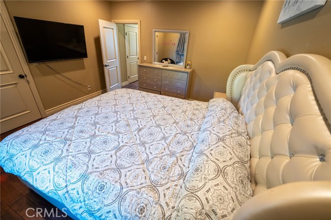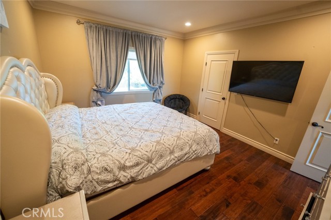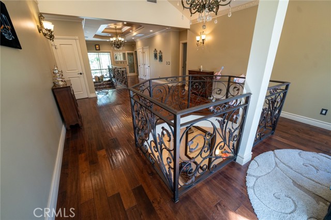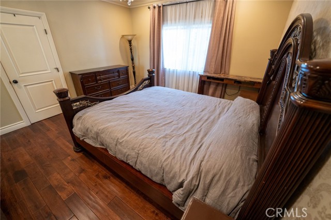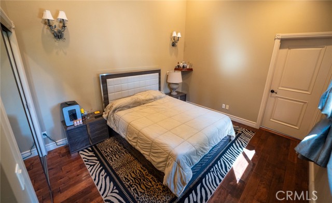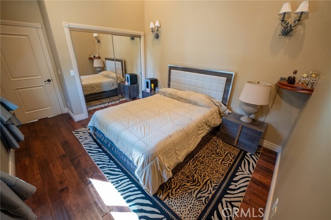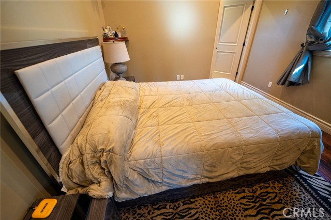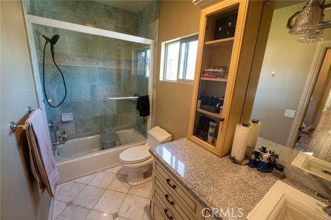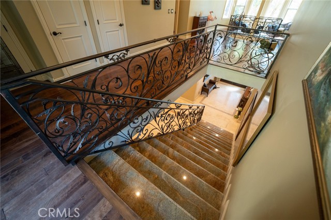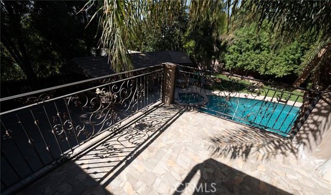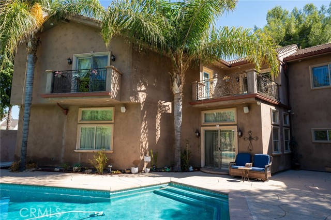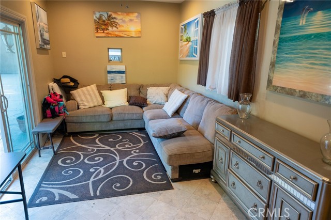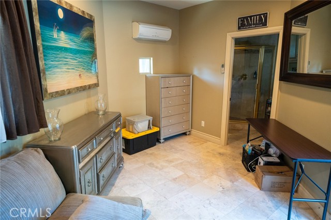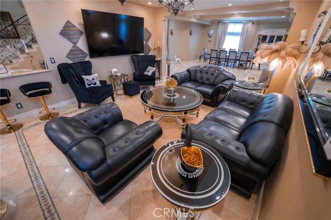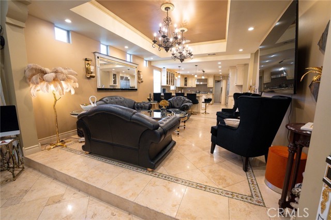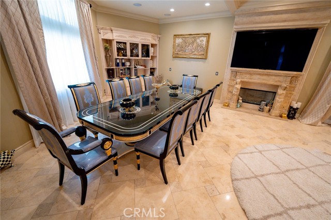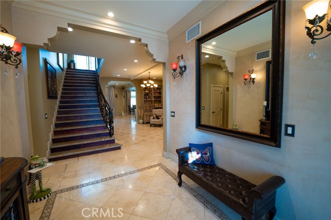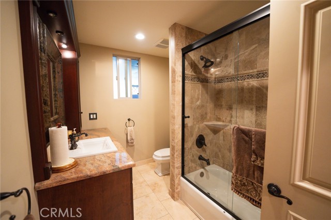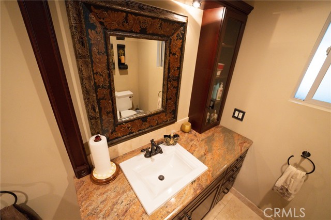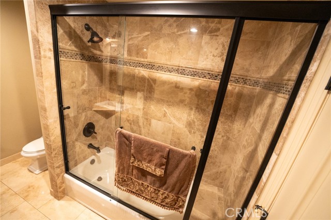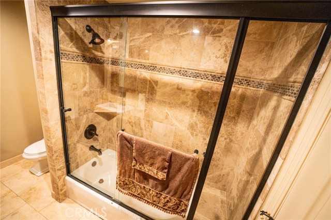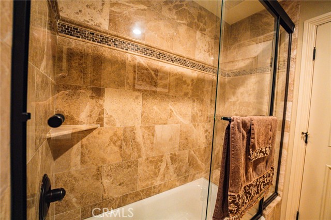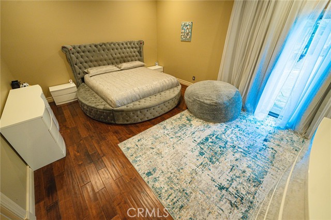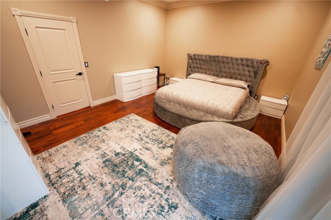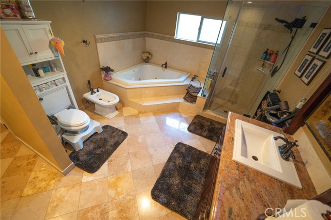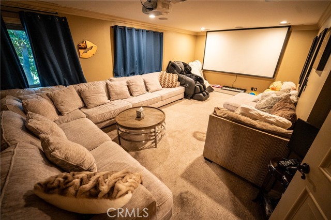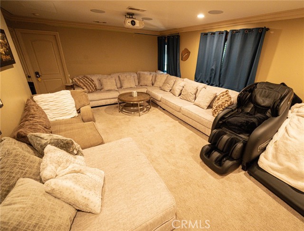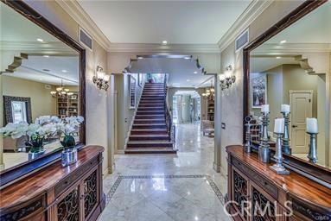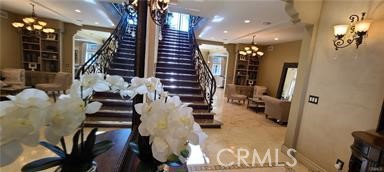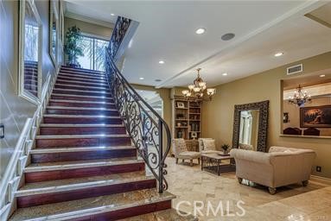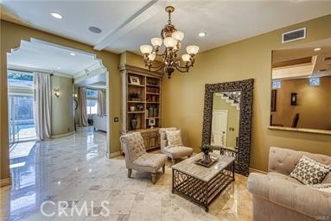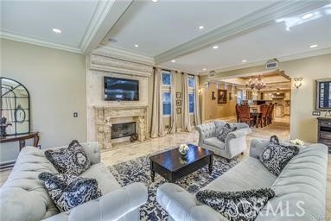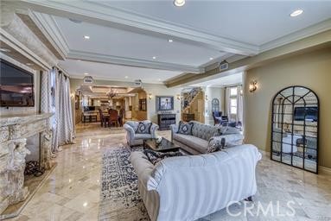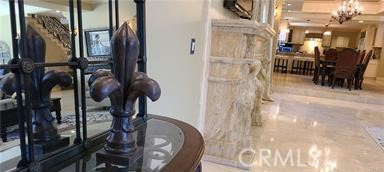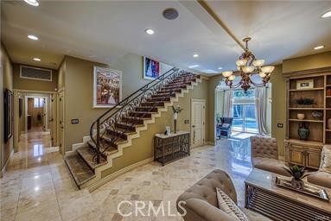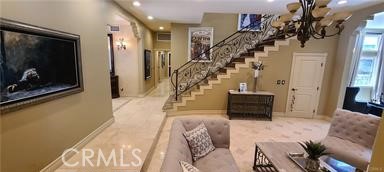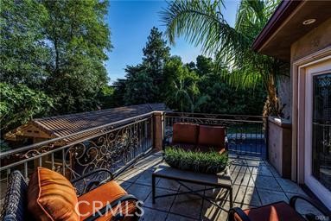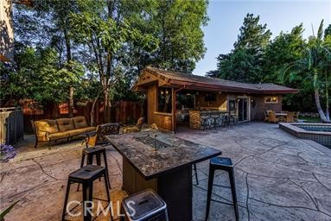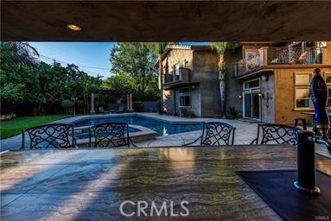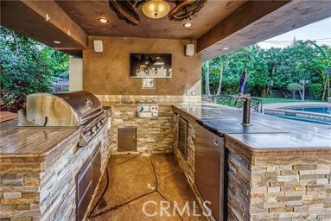19162 Liggett Street, Northridge, CA 91324
- MLS#: SR24204448 ( Single Family Residence )
- Street Address: 19162 Liggett Street
- Viewed: 5
- Price: $3,199,000
- Price sqft: $477
- Waterfront: Yes
- Wateraccess: Yes
- Year Built: 1959
- Bldg sqft: 6700
- Bedrooms: 7
- Total Baths: 7
- Full Baths: 7
- Garage / Parking Spaces: 2
- Days On Market: 448
- Additional Information
- County: LOS ANGELES
- City: Northridge
- Zipcode: 91324
- District: Los Angeles Unified
- Provided by: Trimax Elite Corp Inc
- Contact: Edward Edward

- DMCA Notice
-
DescriptionTri max Elite Corp is proud to represent this "Magnificent, Mediterranean estate" with over 6700+ square feet (by owner) of luxury living plus 17,500+ Square Feet lot. Grand entry foyer, formal living room with built in, travertine floors, a Chef's kitchen with custom cabinets, unique granite, mosaic back splash, Viking 6 burner stove and Sub0 refrigerator to go with it. formal dining room, massive family room with fireplace. The most beautiful staircase with custom iron railing takes you to the beauty of the second story. A well appointed master suite with double leaded glass door entry, on suite bath with dual shower, multiple jets, bidet and a balcony overlooking the grand backyard. Beautiful wood floors encompass the entire upstairs. Aside from the master suite there is a very interesting and useful loft/retreat area. One bedroom with on suite bath and 3 additional bedrooms, an additional full bath completes the second floor. In total it has 7 bedrooms and 7 bathrooms. One of the rooms is converted to home theater. There is high hat lighting and surround sound throughout the home. Proudly enjoy and entertain your guests i1 A 20x12 guest house/pool cabana, BBQ area and plenty room for the guests along with a pool, spa and pergola make this a home to remember. Some of the high end furniture is also available for sale (price negotiable) Must see to appreciate this marvelous property. show to your fussiest buyers whit out hesitation.
Property Location and Similar Properties
Contact Patrick Adams
Schedule A Showing
Features
Accessibility Features
- 48 Inch Or More Wide Halls
Appliances
- 6 Burner Stove
- Barbecue
- Convection Oven
- Dishwasher
- Refrigerator
- Trash Compactor
Architectural Style
- French
- Mediterranean
Assessments
- None
Association Fee
- 0.00
Basement
- Utility
Commoninterest
- None
Common Walls
- No Common Walls
Construction Materials
- Drywall Walls
- Plaster
- Stucco
Cooling
- Central Air
- Dual
- Zoned
Country
- US
Days On Market
- 11
Door Features
- Double Door Entry
Eating Area
- Breakfast Counter / Bar
- Dining Room
- Separated
Electric
- 220 Volts For Spa
Fencing
- Block
- Brick
Fireplace Features
- Family Room
- Primary Bedroom
- Gas
- See Remarks
Flooring
- Carpet
- Tile
- Wood
Foundation Details
- Slab
Garage Spaces
- 2.00
Heating
- Central
- Zoned
Interior Features
- Balcony
- Open Floorplan
Laundry Features
- Individual Room
- Inside
Levels
- One
Living Area Source
- Assessor
Lockboxtype
- None
Lot Features
- Back Yard
- Front Yard
- Landscaped
- Lot 10000-19999 Sqft
- Sprinklers In Front
- Sprinklers In Rear
Other Structures
- Guest House
- Guest House Detached
Parcel Number
- 2762018020
Parking Features
- Circular Driveway
- Direct Garage Access
- Driveway
- Concrete
- Guest
- RV Access/Parking
Patio And Porch Features
- Cabana
- Covered
- Deck
- Lanai
- Patio Open
- Stone
Pool Features
- Private
- Filtered
Postalcodeplus4
- 2719
Property Type
- Single Family Residence
Property Condition
- Updated/Remodeled
Road Frontage Type
- City Street
Road Surface Type
- Paved
Roof
- Tile
School District
- Los Angeles Unified
Security Features
- Carbon Monoxide Detector(s)
- Security System
- Smoke Detector(s)
Sewer
- Public Sewer
- Sewer Paid
Spa Features
- Private
- Gunite
- Heated
Utilities
- Cable Available
- Cable Connected
- Natural Gas Connected
- Sewer Connected
- Water Connected
View
- Trees/Woods
Virtual Tour Url
- https://www.wellcomemat.com/mls/54fb1f0c42741lruf
Water Source
- Public
Window Features
- Double Pane Windows
- Drapes
- French/Mullioned
- Stained Glass
- Wood Frames
Year Built
- 1959
Year Built Source
- Assessor
Zoning
- LARA



