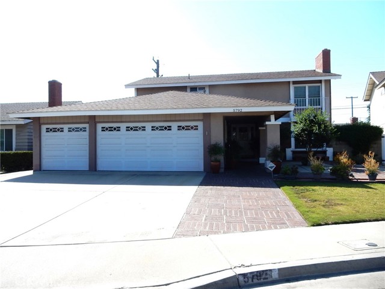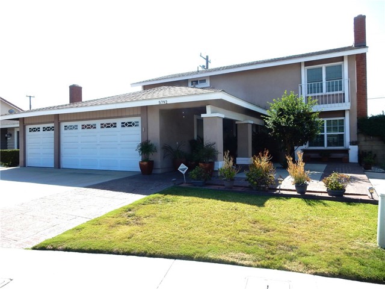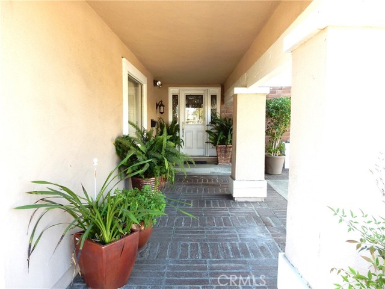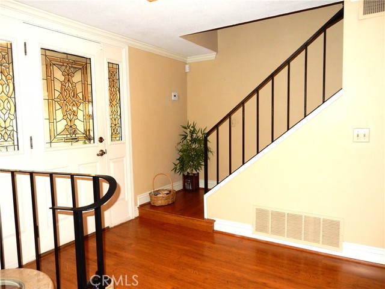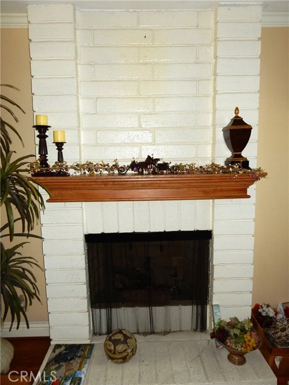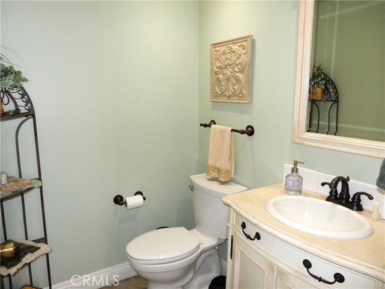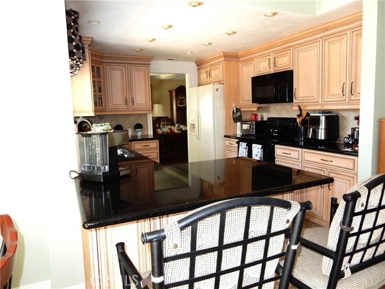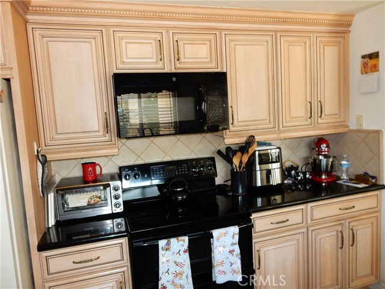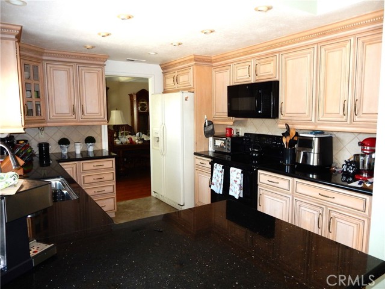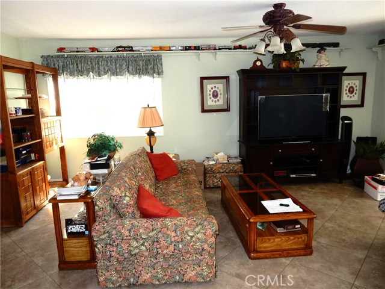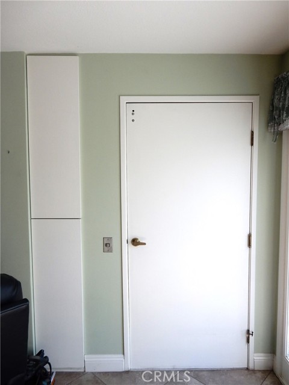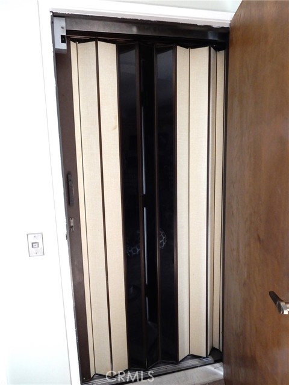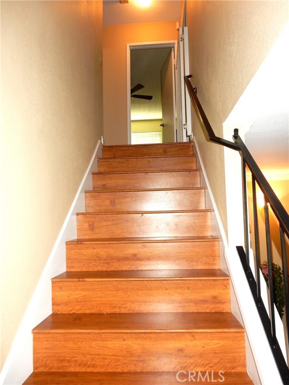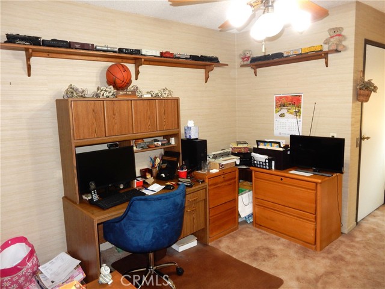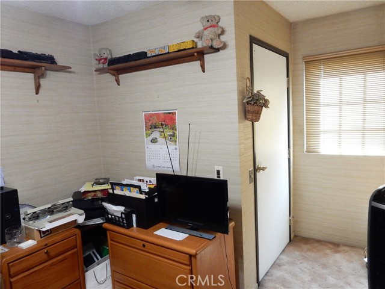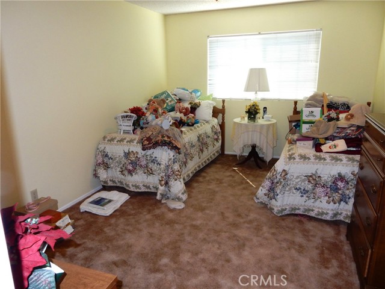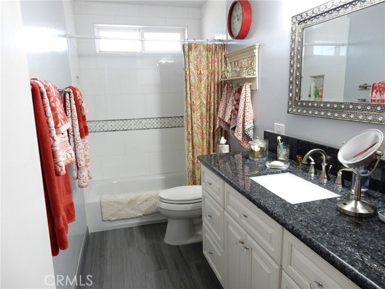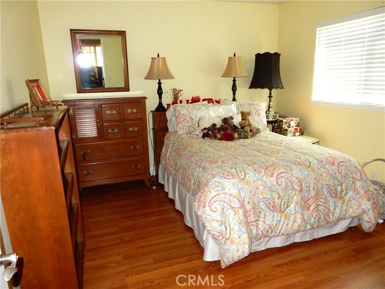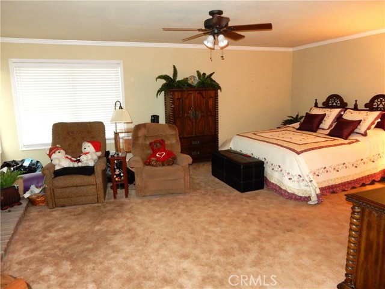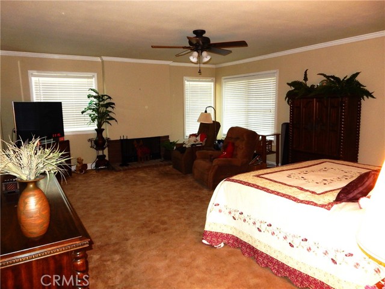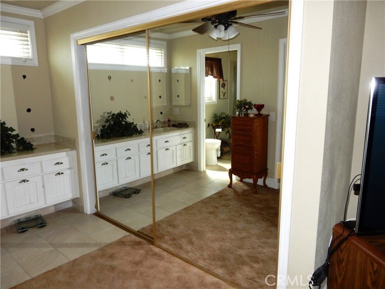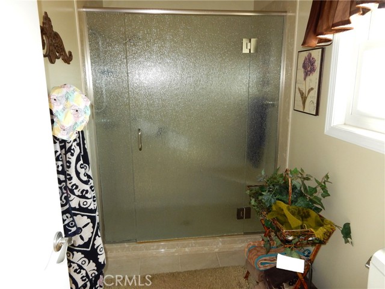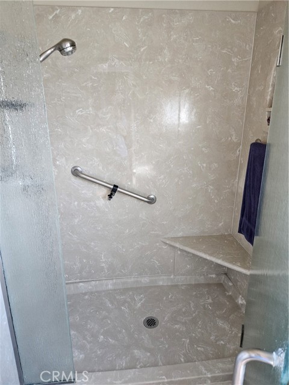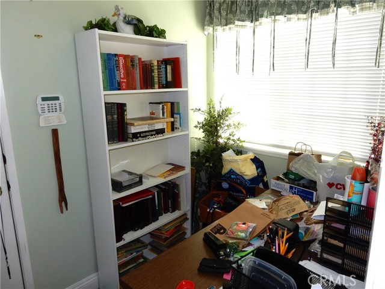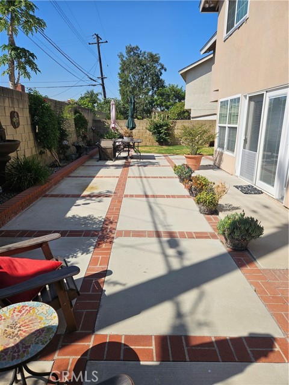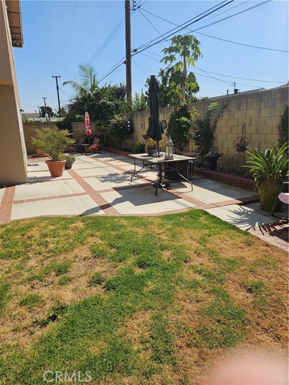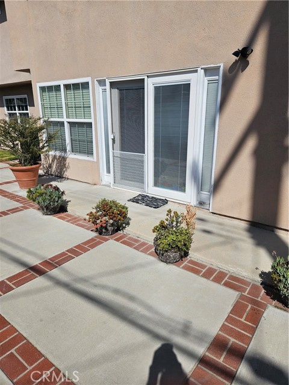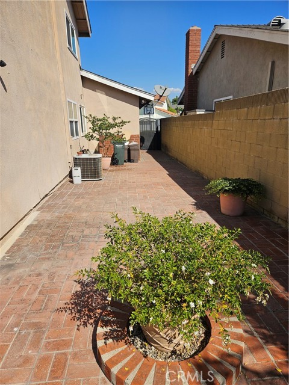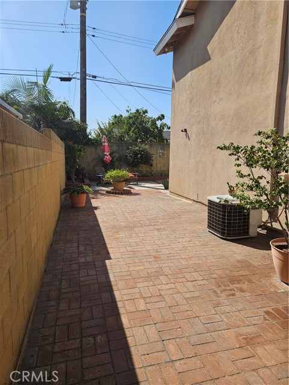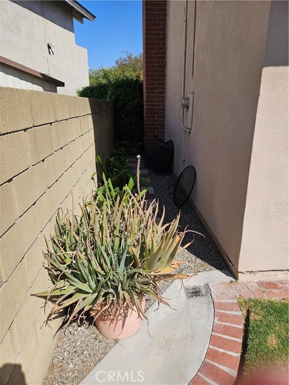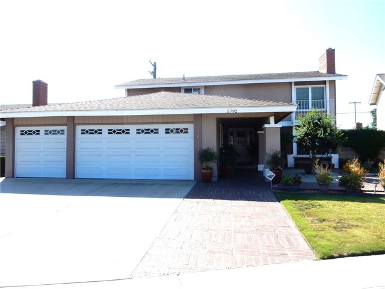5792 Daisy Circle, La Palma, CA 90623
- MLS#: RS24204178 ( Single Family Residence )
- Street Address: 5792 Daisy Circle
- Viewed: 2
- Price: $1,249,900
- Price sqft: $493
- Waterfront: Yes
- Wateraccess: Yes
- Year Built: 1973
- Bldg sqft: 2535
- Bedrooms: 4
- Total Baths: 2
- Full Baths: 1
- 1/2 Baths: 1
- Garage / Parking Spaces: 6
- Days On Market: 44
- Additional Information
- County: ORANGE
- City: La Palma
- Zipcode: 90623
- Subdivision: Other (othr)
- District: Anaheim Union High
- Elementary School: MILLER
- Middle School: WALKER
- High School: KENNED
- Provided by: C-21 Classic Estates
- Contact: Russ Russ

- DMCA Notice
-
DescriptionThis is the upgraded, cul de sac move in ready La Palma home that your family has been looking for! This home has a formal dining area, living room, family room, fireplace, 3 remodeled baths, mom updated kitchen + dad's dream 3 car garage with plenty of storage. The laundry area is inside and you have direct garage access to the home. Other upgrades include most dual pane windows + slider, recessed lights, ceiling fans, a well hidden elevator for guest needing assistance getting upstairs and much more! The home has a great front yard/patio area as well as a large backyard that is nicely landscaped and the lot is over 6,000 sq. ft. which is rare for La Palma! This home is freeway smart for both LA and South Orange County commutes. Walking distance to most everything like Central Park, elementary, Jr. + Sr. High schools, city hall, police/fire/hospital, great greenbelt for walking and biking, banks, shopping, dining + library. La Palma has been voted by many magazines + newspapers as one of the best and safe small cities with many articles available if you Google La Palma. You are also able to apply for your child to test into Oxford Academy for Jr. and or Senior high. This is a must see home for your family!
Property Location and Similar Properties
Contact Patrick Adams
Schedule A Showing
Features
Accessibility Features
- Accessible Elevator Installed
- Doors - Swing In
Appliances
- Dishwasher
- Electric Oven
- Electric Range
- Gas Water Heater
- Microwave
- Refrigerator
- Water Heater
Architectural Style
- Contemporary
Assessments
- Unknown
Association Fee
- 0.00
Commoninterest
- None
Common Walls
- No Common Walls
Construction Materials
- Stucco
Cooling
- Central Air
Country
- US
Days On Market
- 42
Direction Faces
- North
Door Features
- Mirror Closet Door(s)
Eating Area
- In Kitchen
- In Living Room
Electric
- Electricity - On Property
Elementary School
- MILLER
Elementaryschool
- Miller
Fencing
- Block
Fireplace Features
- Living Room
Flooring
- Carpet
- Laminate
- Tile
- Wood
Garage Spaces
- 3.00
Heating
- Central
- Fireplace(s)
High School
- KENNED
Highschool
- Kennedy
Interior Features
- Block Walls
- Ceiling Fan(s)
- Elevator
- Open Floorplan
- Recessed Lighting
- Stone Counters
Laundry Features
- Dryer Included
- Individual Room
- Inside
- Washer Included
Levels
- Two
Living Area Source
- Assessor
Lockboxtype
- Supra
Lockboxversion
- Supra BT LE
Lot Features
- Back Yard
- Cul-De-Sac
- Front Yard
- Landscaped
- Lawn
- Near Public Transit
- Park Nearby
Middle School
- WALKER
Middleorjuniorschool
- Walker
Parcel Number
- 26214220
Parking Features
- Direct Garage Access
- Driveway
- Concrete
- Garage Faces Front
- Garage - Single Door
- Garage - Two Door
- Garage Door Opener
Patio And Porch Features
- Concrete
- Front Porch
Pool Features
- None
Postalcodeplus4
- 2120
Property Type
- Single Family Residence
Property Condition
- Turnkey
Roof
- Shingle
School District
- Anaheim Union High
Security Features
- Carbon Monoxide Detector(s)
- Smoke Detector(s)
Sewer
- Public Sewer
Spa Features
- None
Subdivision Name Other
- N/A
Uncovered Spaces
- 3.00
Utilities
- Electricity Connected
- Natural Gas Connected
- Water Connected
View
- City Lights
- Neighborhood
Water Source
- Private
Window Features
- Double Pane Windows
Year Built
- 1973
Year Built Source
- Assessor

