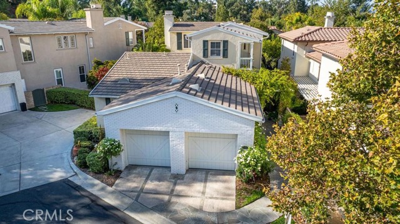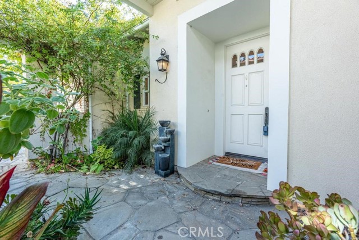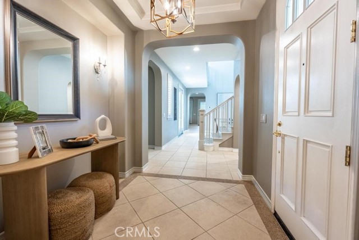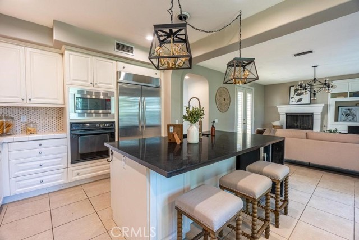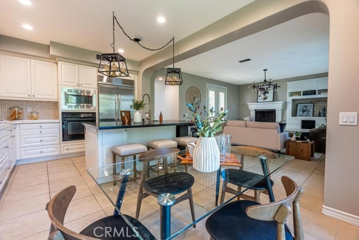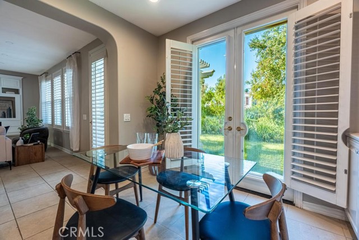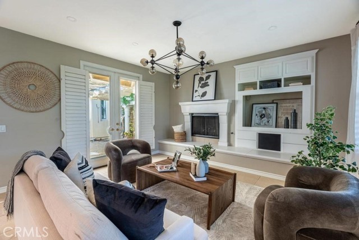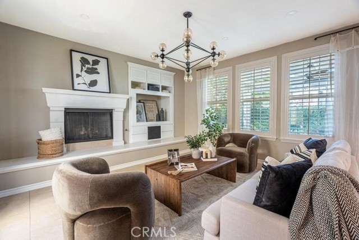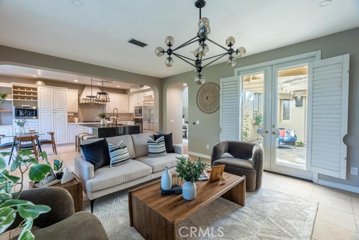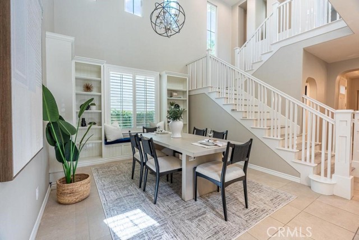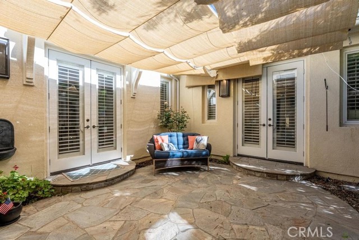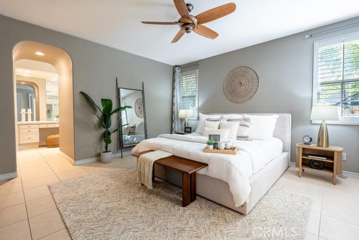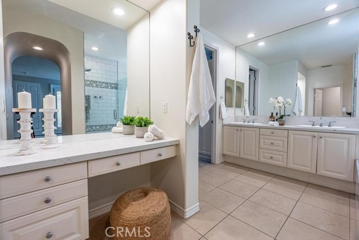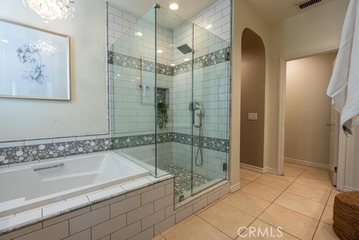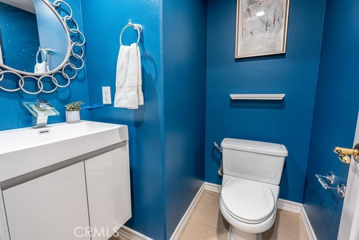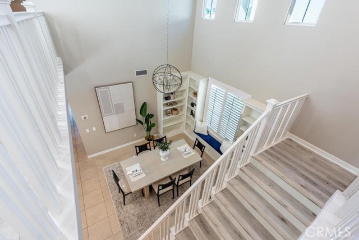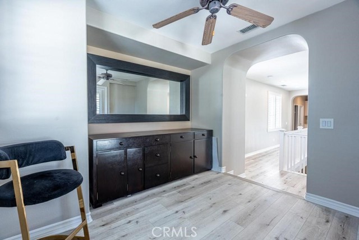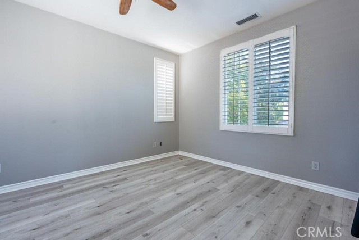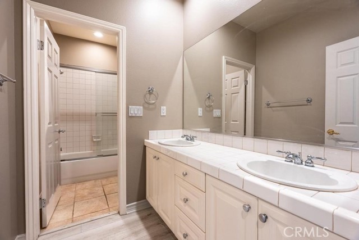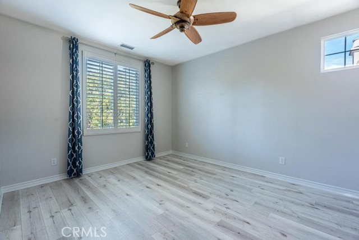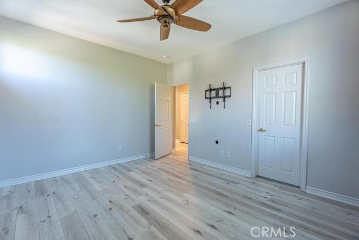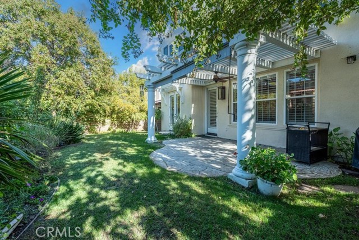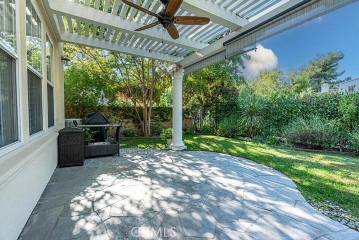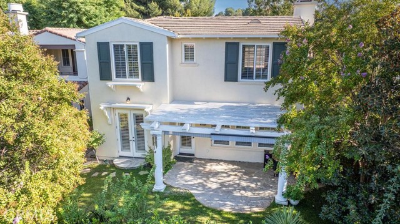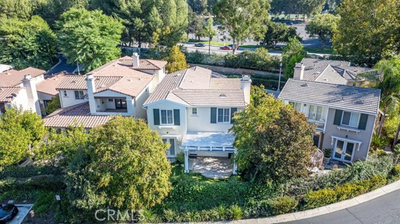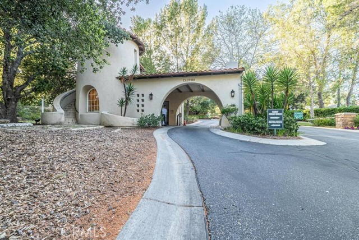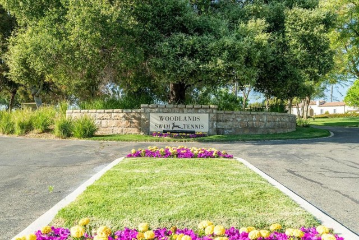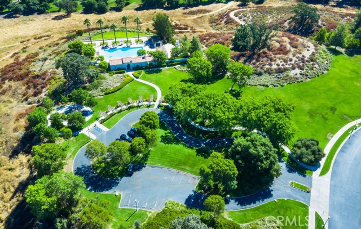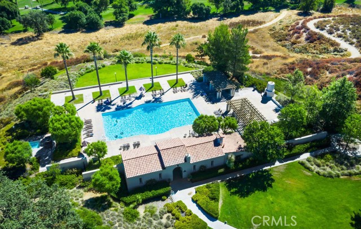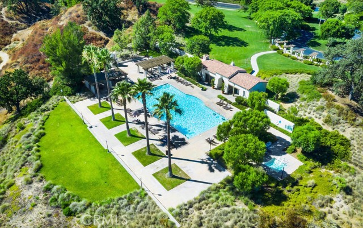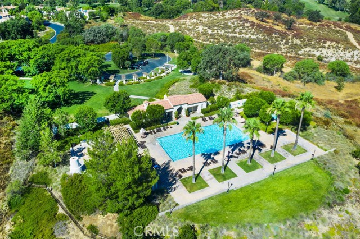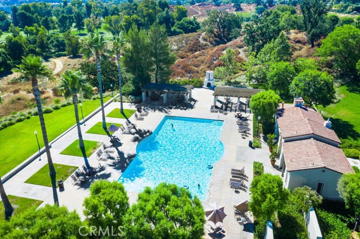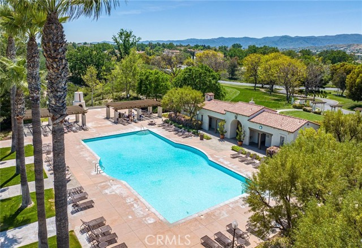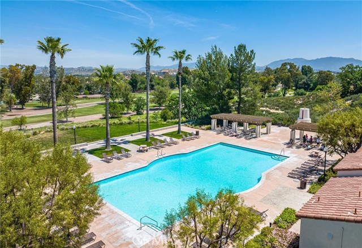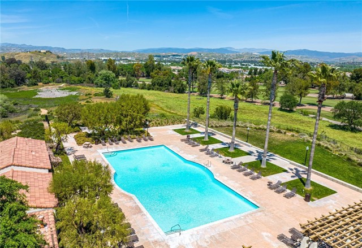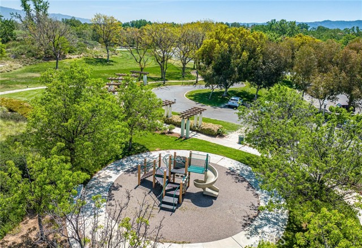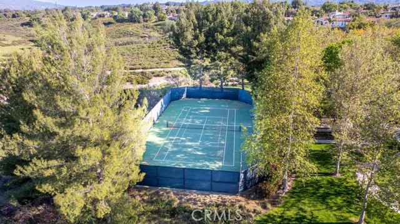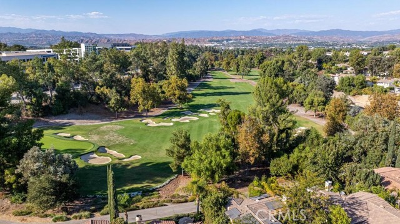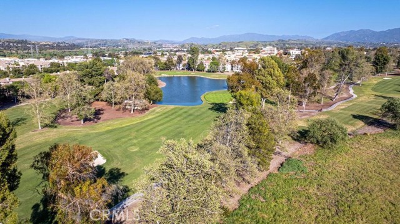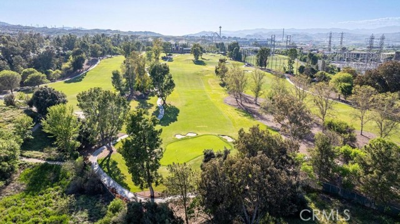26803 Brookhollow Drive, Valencia, CA 91355
- MLS#: SR24205585 ( Single Family Residence )
- Street Address: 26803 Brookhollow Drive
- Viewed: 16
- Price: $1,150,000
- Price sqft: $432
- Waterfront: No
- Year Built: 2001
- Bldg sqft: 2660
- Bedrooms: 3
- Total Baths: 3
- Full Baths: 3
- Garage / Parking Spaces: 2
- Days On Market: 144
- Acreage: 5.89 acres
- Additional Information
- County: LOS ANGELES
- City: Valencia
- Zipcode: 91355
- Subdivision: Ironwood (iron)
- District: William S. Hart Union
- High School: HART
- Provided by: RE/MAX of Santa Clarita
- Contact: Neal Neal

- DMCA Notice
-
DescriptionWelcome to The Woodlands, one of Valencias most sought after 24 hour GUARD GATED communities. Finely manicured common areas, resplendent pool, spa and clubhouse, plus basketball and pickleball/tennis courts. This home is great for anyone who wants a primary bedroom on the first level, with two more bedrooms upstairs. With no single stories built in the Woodlands this floorplan is a popular choice for those that want a floorplan that lives like a single story. The primary suite features a large walk in closet, updated bath including quartz counters, upgraded tile, and a shower plus soaking tub. The other two bathrooms have been nicely updated as well, along with recessed lighting in the kitchen and living area, plantation shutters throughout, quartz kitchen island and sink, white cabinets and more. The backyard is nicely planted, with mature landscape, privacy and a patio/courtyard on the side of the home for outdoor relaxation. Come see this charming home while it is available!
Property Location and Similar Properties
Contact Patrick Adams
Schedule A Showing
Features
Assessments
- Special Assessments
Association Amenities
- Pickleball
- Pool
- Spa/Hot Tub
- Tennis Court(s)
- Sport Court
- Clubhouse
Association Fee
- 399.00
Association Fee Frequency
- Monthly
Commoninterest
- Planned Development
Common Walls
- No Common Walls
Cooling
- Central Air
Country
- US
Days On Market
- 134
Eating Area
- Breakfast Nook
Entry Location
- Side
Fireplace Features
- Family Room
Flooring
- Tile
- Vinyl
Garage Spaces
- 2.00
Heating
- Central
High School
- HART
Highschool
- Hart
Inclusions
- Refrigerator
Laundry Features
- Inside
Levels
- Two
Living Area Source
- Assessor
Lockboxtype
- Combo
Lot Features
- Back Yard
- Cul-De-Sac
Parcel Number
- 2861060070
Parking Features
- Direct Garage Access
- Driveway
Pool Features
- Association
Postalcodeplus4
- 4952
Property Type
- Single Family Residence
School District
- William S. Hart Union
Sewer
- Public Sewer
Spa Features
- Association
Subdivision Name Other
- Ironwood (IRON)
View
- Peek-A-Boo
Views
- 16
Water Source
- Public
Year Built
- 2001
Year Built Source
- Assessor
Zoning
- SCUR3

