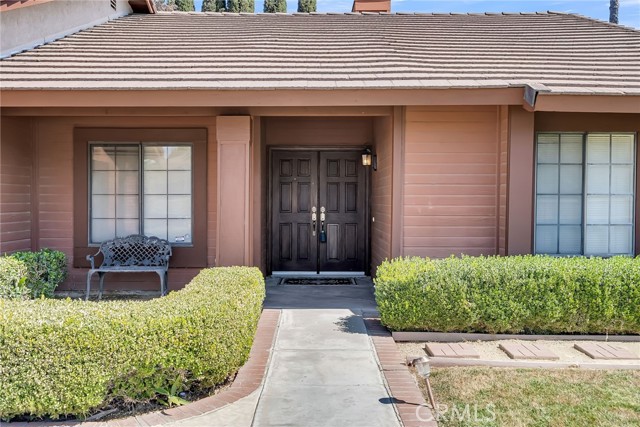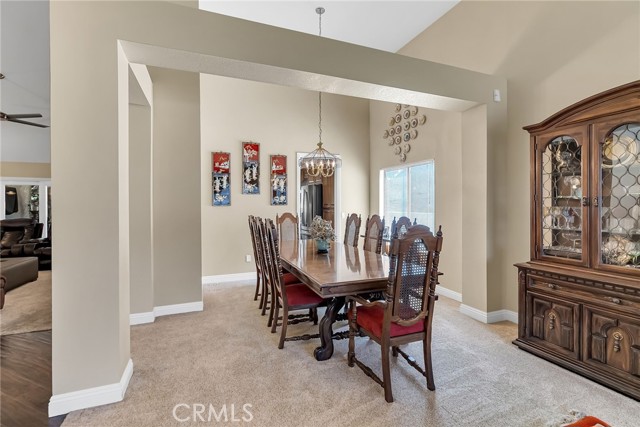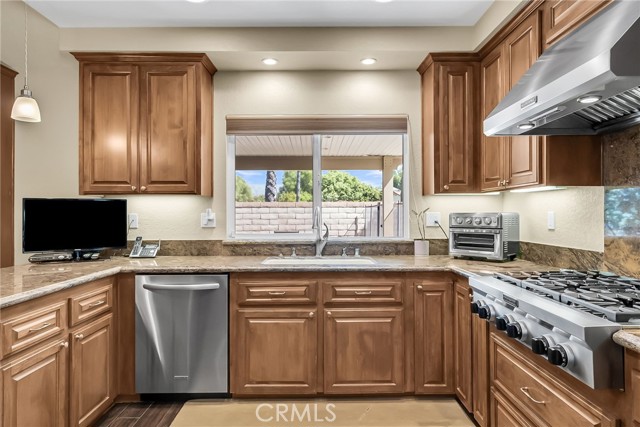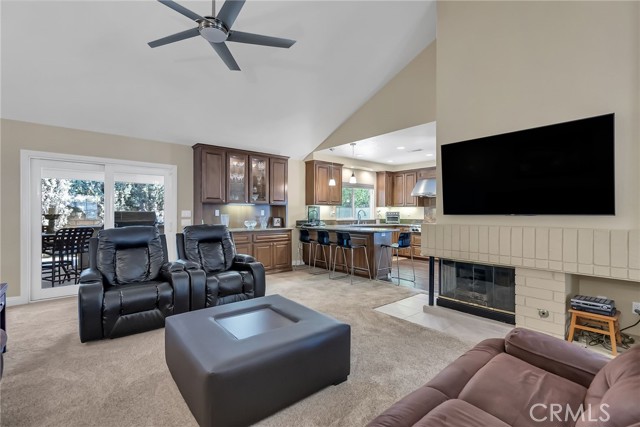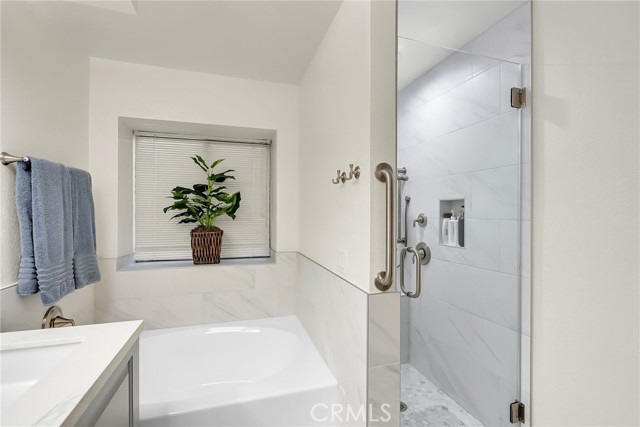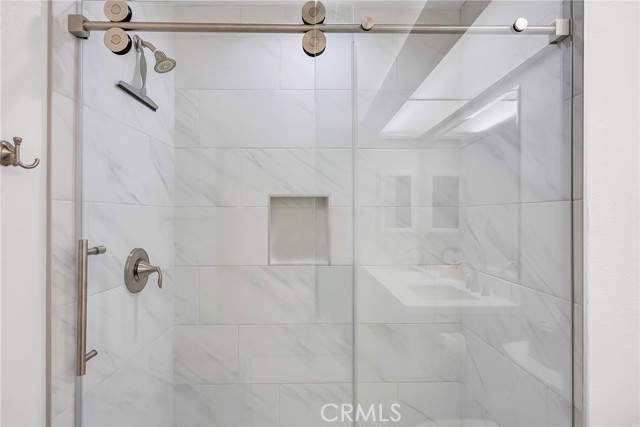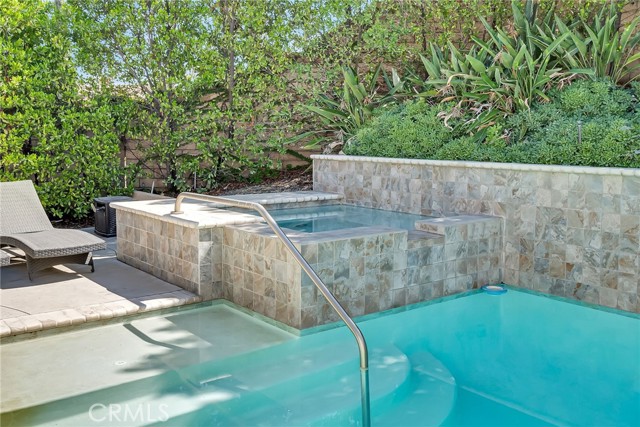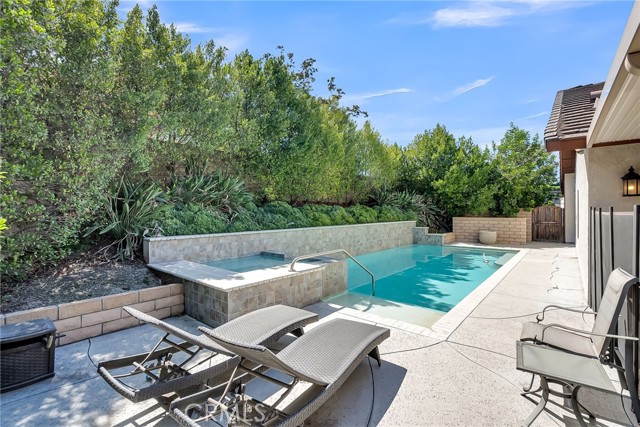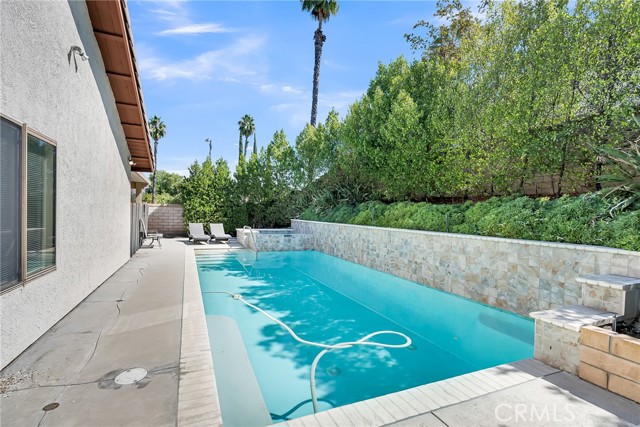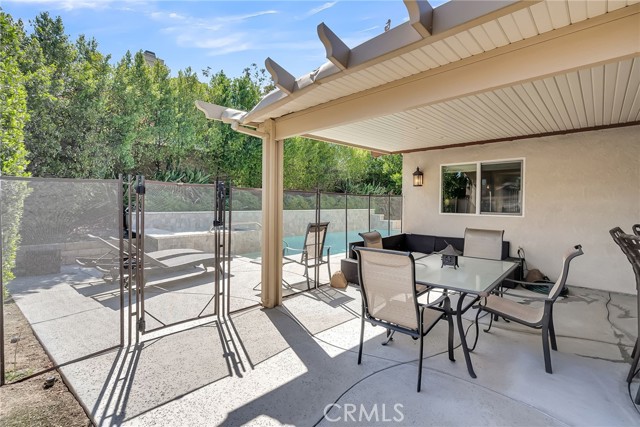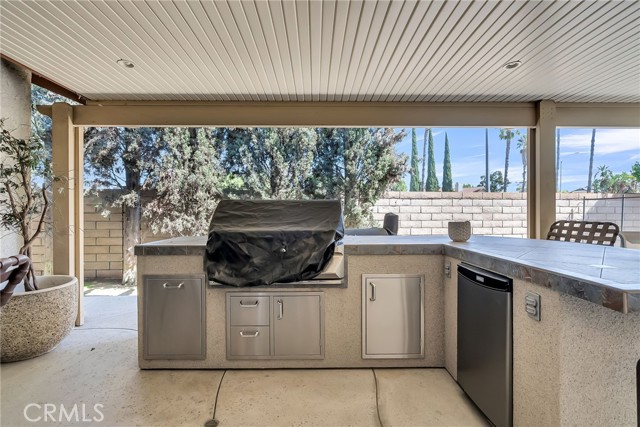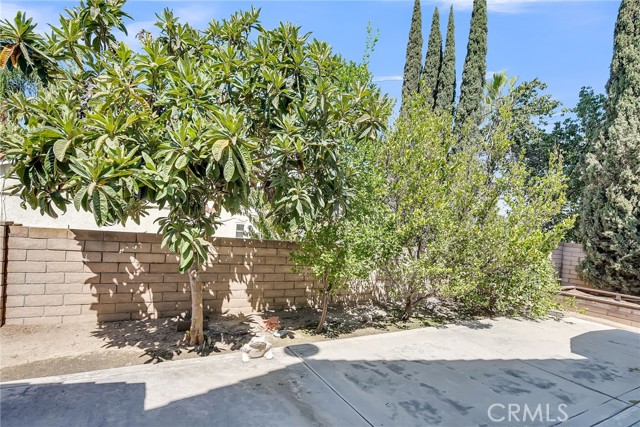6270 Jaguar Drive, Riverside, CA 92506
- MLS#: IV24204635 ( Single Family Residence )
- Street Address: 6270 Jaguar Drive
- Viewed: 1
- Price: $763,000
- Price sqft: $385
- Waterfront: No
- Year Built: 1988
- Bldg sqft: 1983
- Bedrooms: 3
- Total Baths: 2
- Full Baths: 2
- Garage / Parking Spaces: 3
- Days On Market: 44
- Additional Information
- County: RIVERSIDE
- City: Riverside
- Zipcode: 92506
- District: Riverside Unified
- Elementary School: CASVIE
- Middle School: GAGE
- High School: POLYTE
- Provided by: COLDWELL BANKER REALTY
- Contact: LISA LISA

- DMCA Notice
-
DescriptionWelcome to your dream home in Canyon Crest! This stunning single story pool home features modern updates throughout. The floorplan provides three bedrooms, two bathrooms, an office, 1983 square feet of living space, and abundant natural light, all nestled in one of Riverside's most sought after neighborhoods. The remodeled kitchen features granite countertops, stainless steel KitchenAid appliances, and custom cabinetry, perfect for culinary enthusiasts. Both bathrooms are elegantly updated with modern fixtures and finishes. The open floor plan seamlessly connects the living, dining, and kitchen areas, creating an inviting space for entertaining. The backyard oasis includes a sparkling pool and spa, ideal for relaxing after a long day, plus a covered Aluma wood patio area with a built in barbecue island, excellent for al fresco dining and social events. Additional perks include a raised bed garden, multiple fruit trees and potential recreational vehicle parking. Dont miss the opportunity to make this exquisite property your own! The icing on the cake are the low taxes and no HOA fees. Plus, its location is convenient for commuters, close to freeways, dining, and shopping centers.
Property Location and Similar Properties
Contact Patrick Adams
Schedule A Showing
Features
Accessibility Features
- 2+ Access Exits
- Grab Bars In Bathroom(s)
Appliances
- 6 Burner Stove
- Convection Oven
- Dishwasher
- Double Oven
- Disposal
- Gas Oven
- Gas Cooktop
- Microwave
- Range Hood
- Water Line to Refrigerator
Assessments
- Unknown
Association Fee
- 0.00
Commoninterest
- None
Common Walls
- No Common Walls
Construction Materials
- Stucco
Cooling
- Central Air
Country
- US
Days On Market
- 29
Direction Faces
- West
Door Features
- Double Door Entry
- Sliding Doors
Eating Area
- Breakfast Counter / Bar
- Dining Room
Elementary School
- CASVIE
Elementaryschool
- Castle View
Entry Location
- Front Door
Fencing
- Wood
- Wrought Iron
Fireplace Features
- Family Room
- Kitchen
- Gas
Flooring
- Carpet
- Tile
Foundation Details
- Slab
Garage Spaces
- 3.00
Heating
- Central
High School
- POLYTE
Highschool
- Polytechnic
Interior Features
- Built-in Features
- Ceiling Fan(s)
- Granite Counters
- High Ceilings
- Open Floorplan
- Pantry
- Quartz Counters
- Recessed Lighting
Laundry Features
- Individual Room
Levels
- One
Living Area Source
- Assessor
Lockboxtype
- Supra
Lockboxversion
- Supra BT LE
Lot Features
- Cul-De-Sac
- Lot 10000-19999 Sqft
- Sprinkler System
- Sprinklers Timer
Middle School
- GAGE
Middleorjuniorschool
- Gage
Parcel Number
- 243341003
Parking Features
- Direct Garage Access
- Driveway
- Garage
- Garage Faces Front
- Garage - Two Door
- Garage Door Opener
- RV Potential
Patio And Porch Features
- Covered
- See Remarks
Pool Features
- Private
- Fenced
- Gunite
- In Ground
Postalcodeplus4
- 4648
Property Type
- Single Family Residence
Property Condition
- Updated/Remodeled
Road Frontage Type
- City Street
Road Surface Type
- Paved
Roof
- Tile
School District
- Riverside Unified
Security Features
- Security System
Sewer
- Public Sewer
Spa Features
- Private
- Gunite
- In Ground
Utilities
- Cable Available
- Electricity Connected
- Natural Gas Connected
- Phone Available
- Sewer Connected
- Water Connected
View
- Mountain(s)
Virtual Tour Url
- https://www.cbhometour.com/6270-Jaguar-Dr-Riverside-CA-92506/mlsindex.html
Water Source
- Public
Window Features
- Double Pane Windows
Year Built
- 1988
Year Built Source
- Assessor





