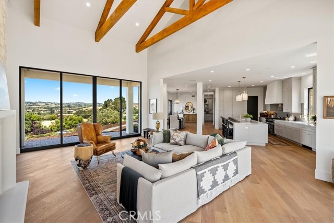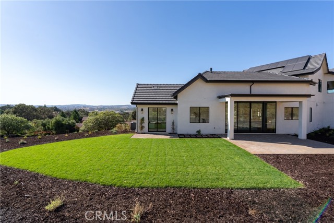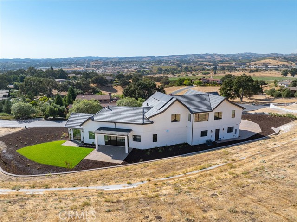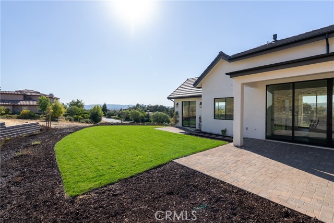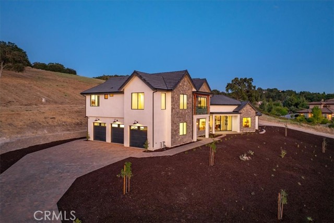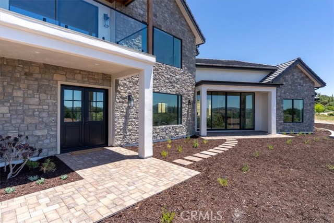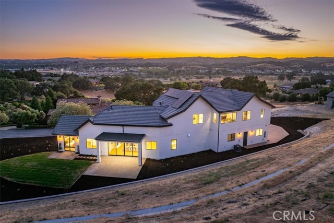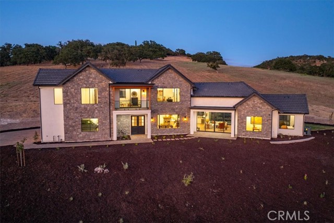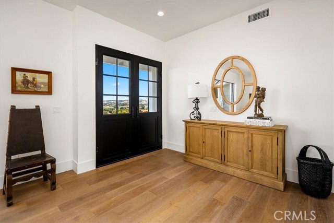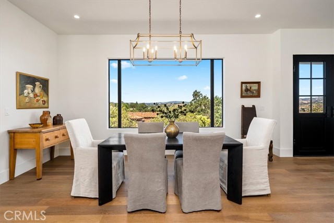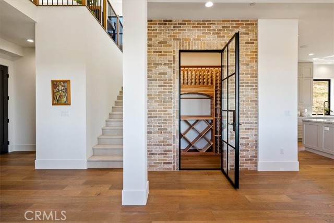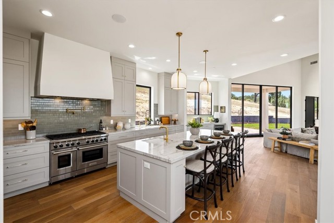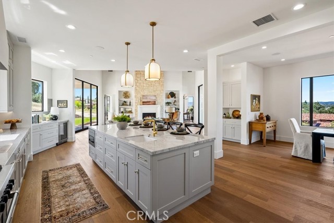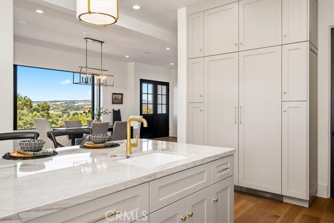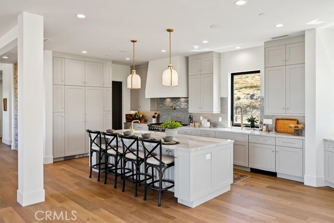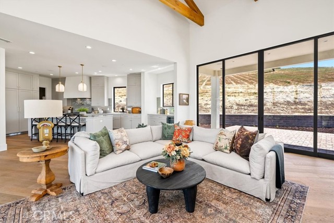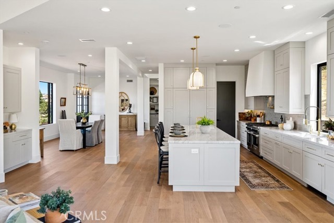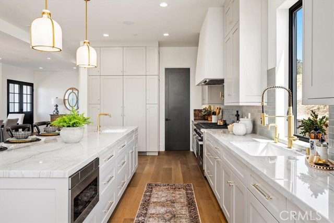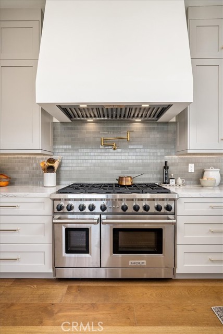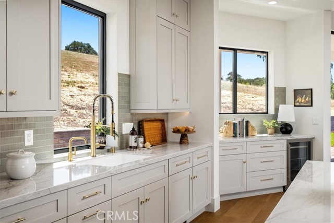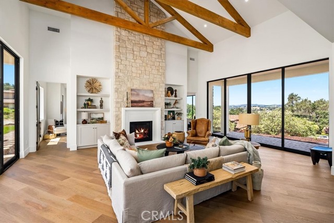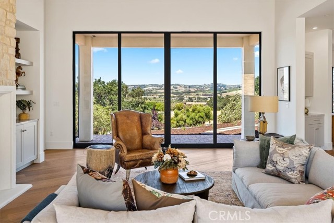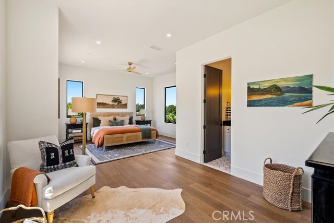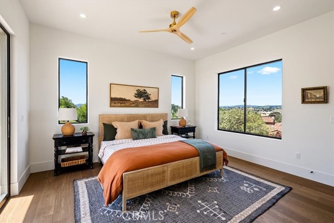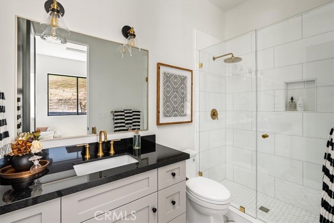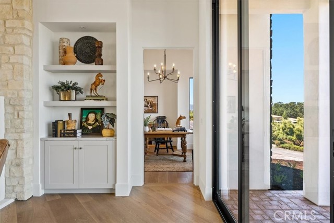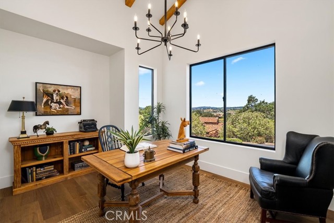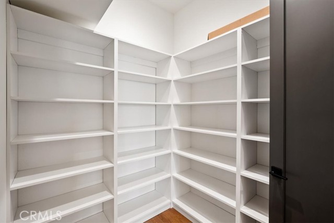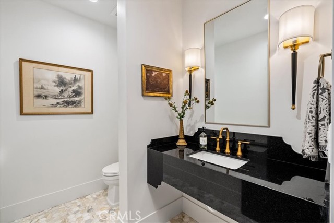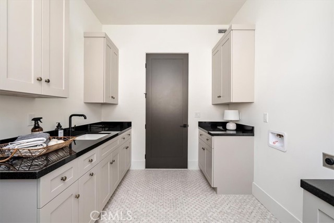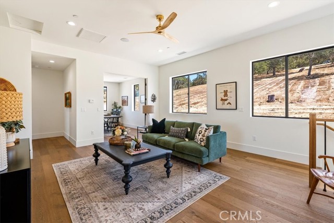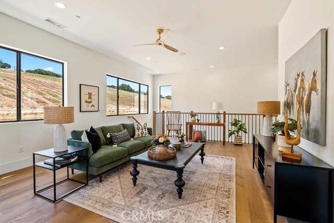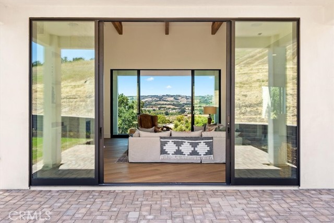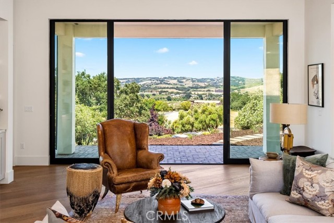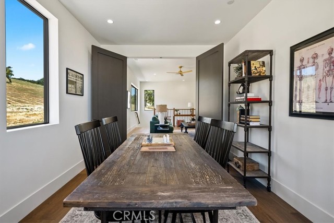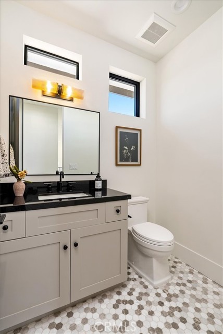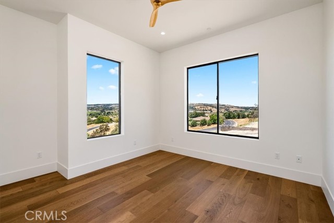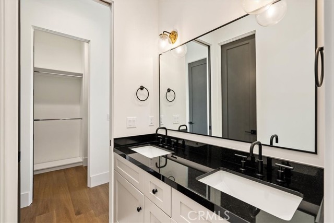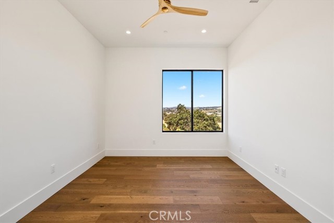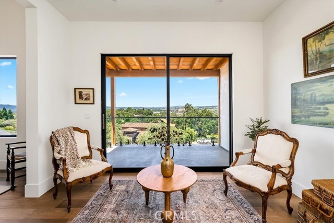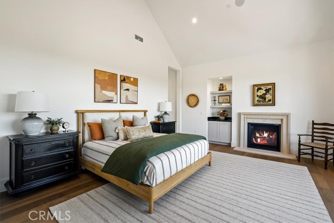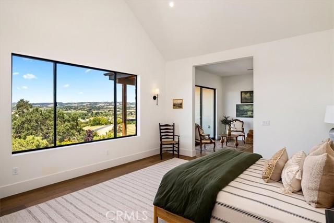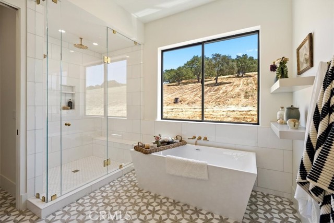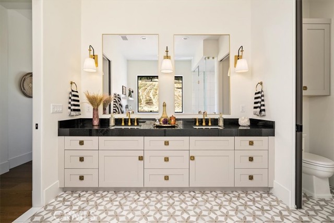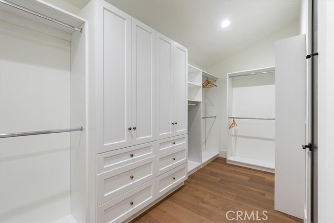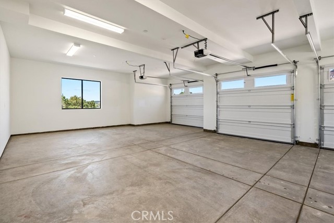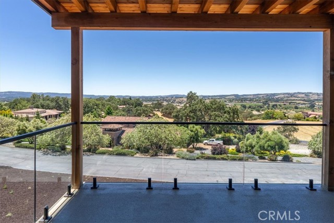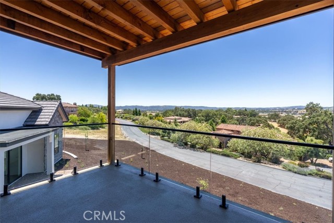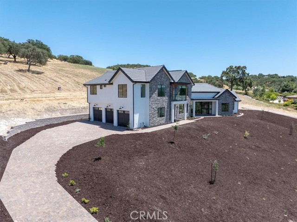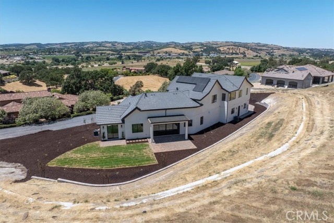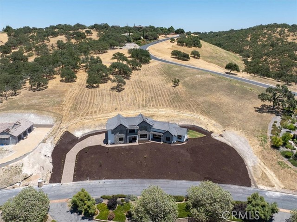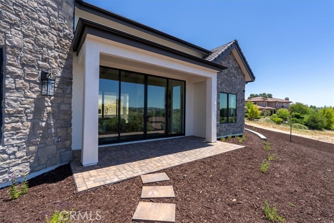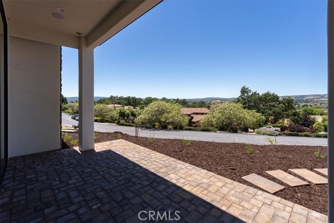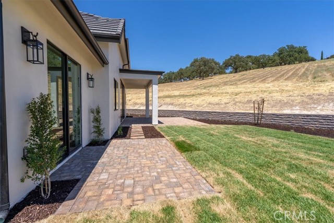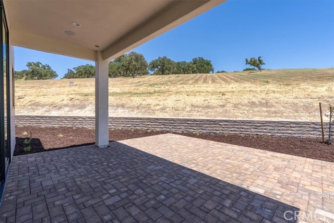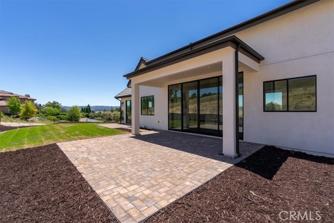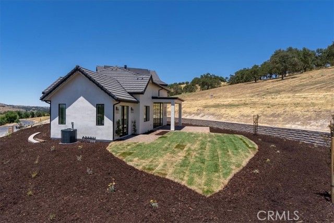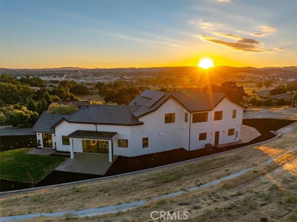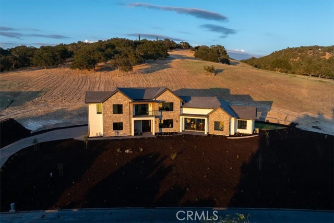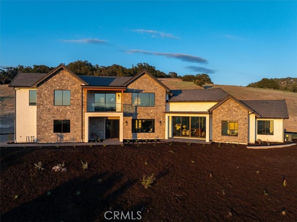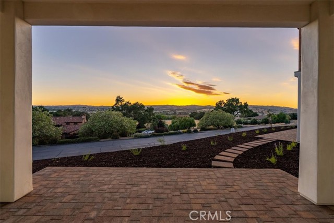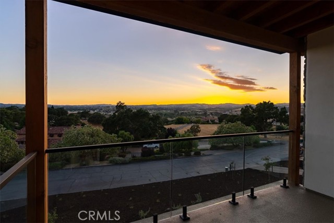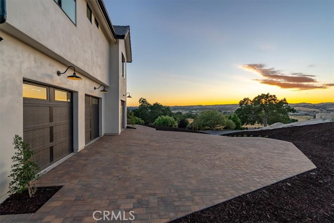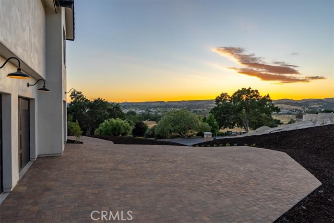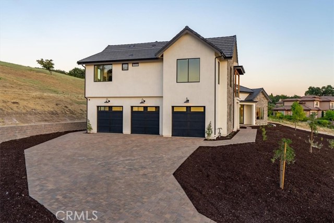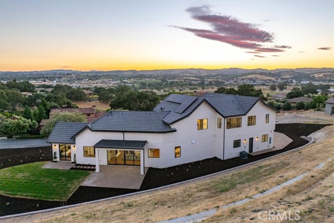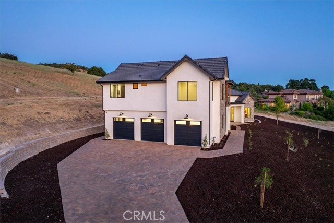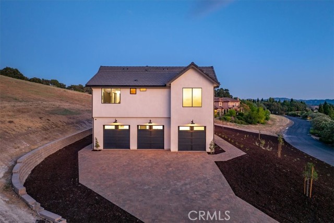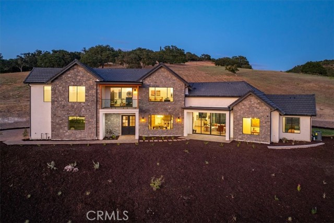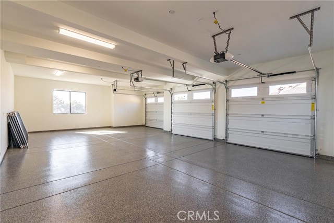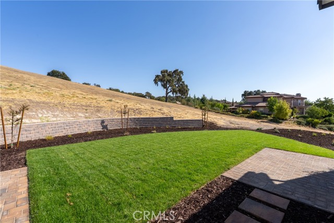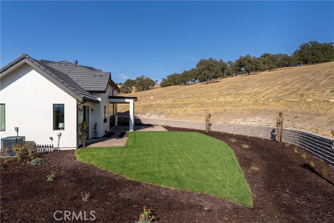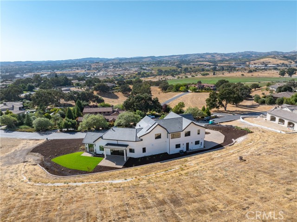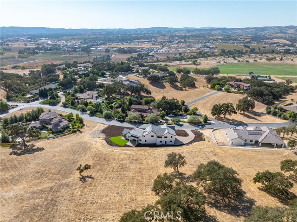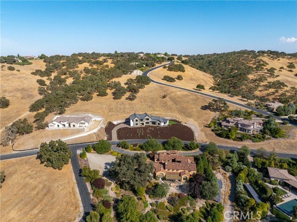2480 Iron Stone Loop, Templeton, CA 93465
- MLS#: NS24203700 ( Single Family Residence )
- Street Address: 2480 Iron Stone Loop
- Viewed: 6
- Price: $2,545,000
- Price sqft: $575
- Waterfront: No
- Year Built: 2024
- Bldg sqft: 4426
- Bedrooms: 4
- Total Baths: 5
- Full Baths: 4
- Garage / Parking Spaces: 3
- Days On Market: 289
- Acreage: 1.78 acres
- Additional Information
- County: SAN LUIS OBISPO
- City: Templeton
- Zipcode: 93465
- Subdivision: Tempeast(90)
- District: Templeton Unified
- Provided by: Home & Ranch Sotheby's Intl
- Contact: David David

- DMCA Notice
-
DescriptionThis exquisite blend of modern luxury and timeless elegance is located in the prestigious guard gated community of Santa Ysabel Ranch. Newly constructed and designed for those with discerning taste, this home offers 4,426 sq. ft. of refined living space, showcasing breathtaking views from nearly every room. The exterior captivates with its smooth stucco finish, accented by chic grey stone details. Step inside to an expansive open concept layout, with hardwood floors throughout. The living room, featuring soaring ceilings and a dramatic floor to ceiling stone fireplace, flows seamlessly into the dining area and a state of the art chefs kitchen. The kitchen is a culinary masterpiece, boasting a 10 foot island, quartzite countertops, a coffee bar, and a walk in wine room, ideal for collectors. The main level includes a luxurious ensuite bedroom, while upstairs, the primary suite serves as a tranquil haven. It features a spa inspired bathroom, designer walk in closet, sitting room, and a private balcony with sweeping vineyard views. The upper floor also offers a family room, den/media room, two additional bedrooms, and a powder room. Crafted with meticulous attention to detail by RBU Building & Design, this home epitomizes luxury living, where elegance, comfort, and sophisticated design come together in perfect harmony.
Property Location and Similar Properties
Contact Patrick Adams
Schedule A Showing
Features
Appliances
- Double Oven
- Gas Range
- Microwave
- Range Hood
- Refrigerator
Assessments
- Unknown
Association Amenities
- Pickleball
- Picnic Area
- Tennis Court(s)
- Biking Trails
- Hiking Trails
- Guard
- Security
Association Fee
- 450.00
Association Fee Frequency
- Monthly
Commoninterest
- None
Common Walls
- No Common Walls
Cooling
- Central Air
Country
- US
Days On Market
- 292
Eating Area
- Breakfast Counter / Bar
Exclusions
- Interior furnishings
Fireplace Features
- Living Room
- Primary Bedroom
Flooring
- Wood
Garage Spaces
- 3.00
Heating
- Forced Air
Interior Features
- Balcony
- Ceiling Fan(s)
- Granite Counters
- High Ceilings
- Open Floorplan
- Pantry
- Recessed Lighting
- Stone Counters
Laundry Features
- Individual Room
- Inside
Levels
- Two
Living Area Source
- Other
Lockboxtype
- SentriLock
Lockboxversion
- Supra BT
Lot Features
- Level with Street
- Paved
Parcel Number
- 020284050
Parking Features
- Garage
- Garage - Three Door
Pool Features
- None
Postalcodeplus4
- 8397
Property Type
- Single Family Residence
Property Condition
- Turnkey
Road Surface Type
- Paved
School District
- Templeton Unified
Security Features
- 24 Hour Security
- Gated with Attendant
- Gated with Guard
Sewer
- Conventional Septic
Spa Features
- None
Subdivision Name Other
- TempEast(90)
View
- Hills
- Mountain(s)
- Panoramic
Virtual Tour Url
- https://trimotionmedia.hd.pics/2480-Iron-Stone-Loop-2/idx
Year Built
- 2024
Year Built Source
- Builder
Zoning
- SFR
