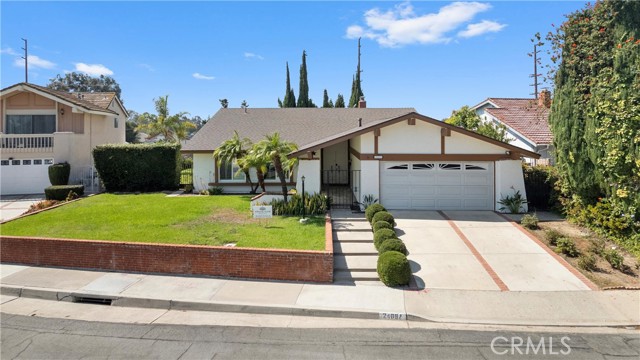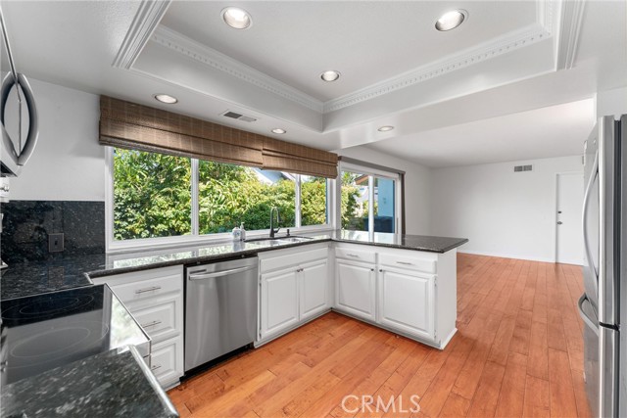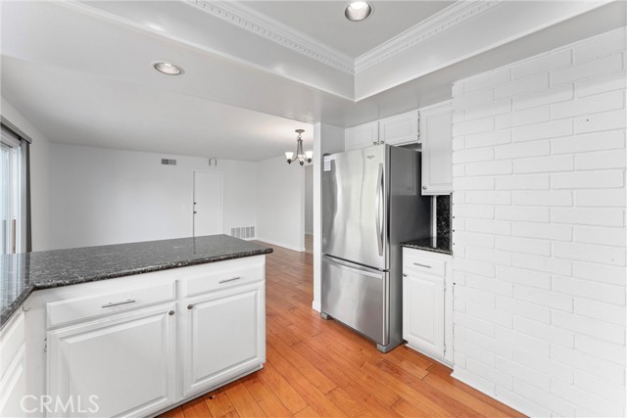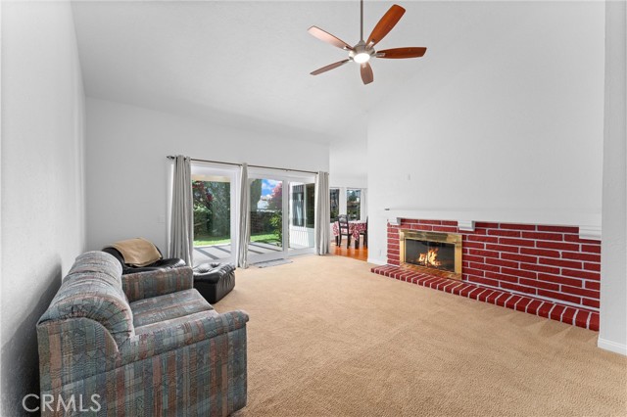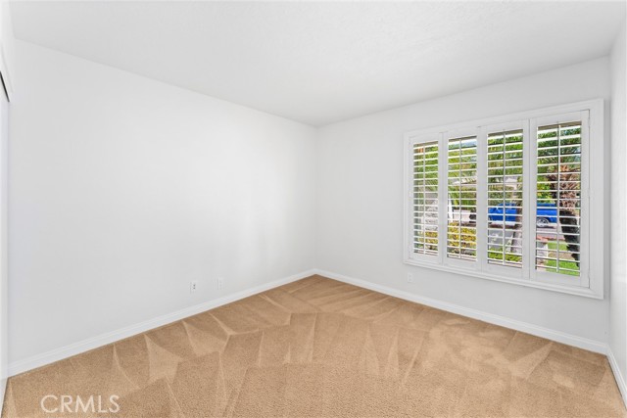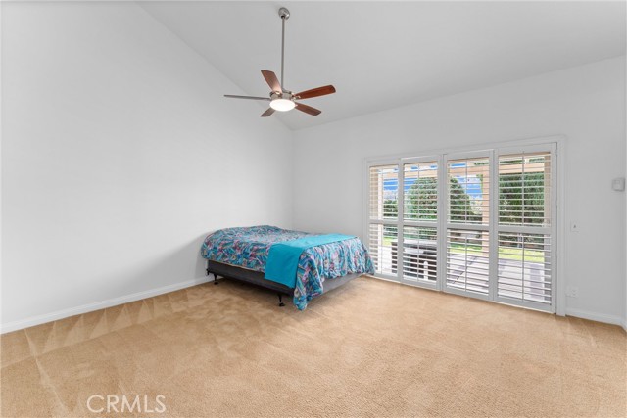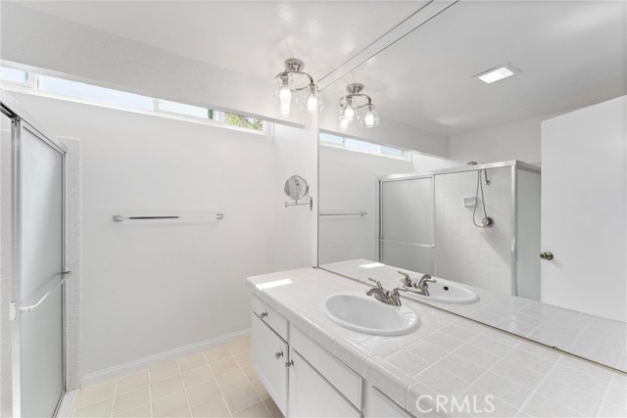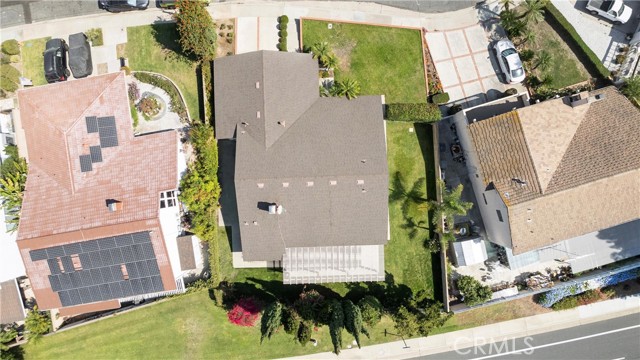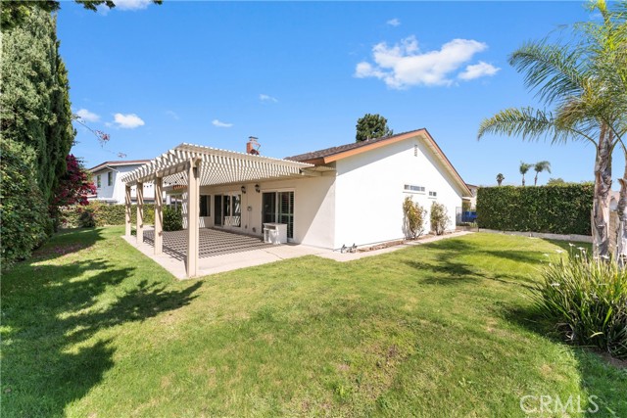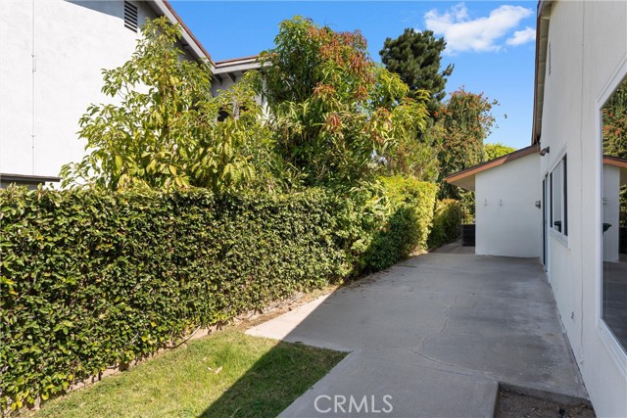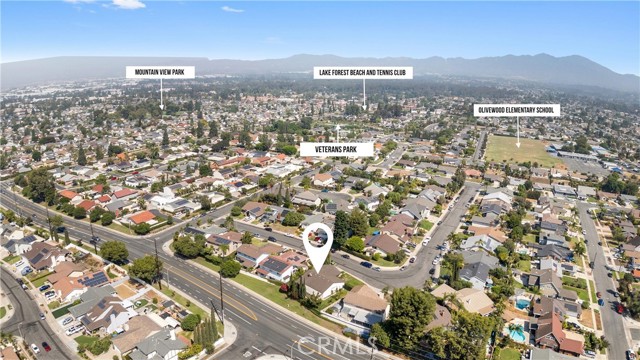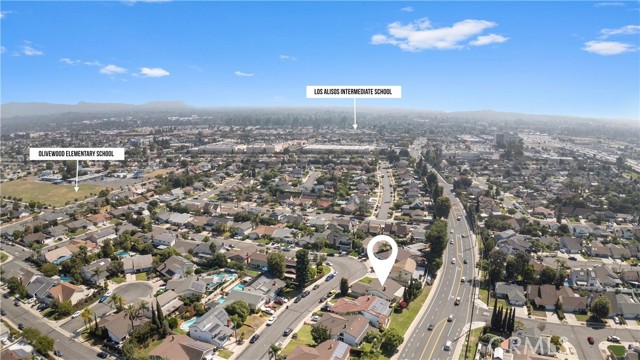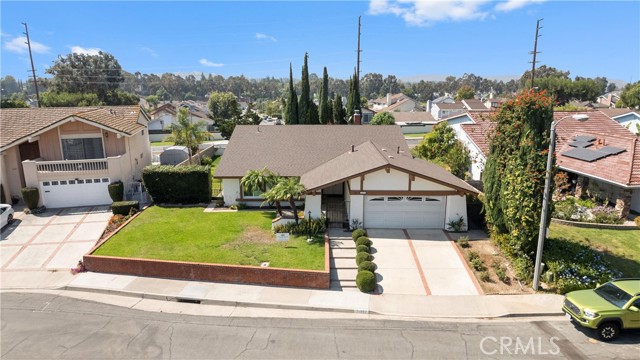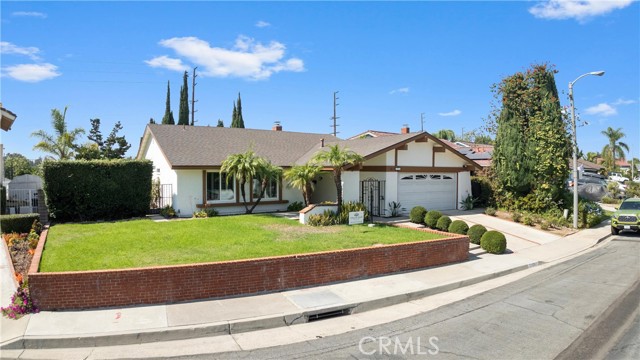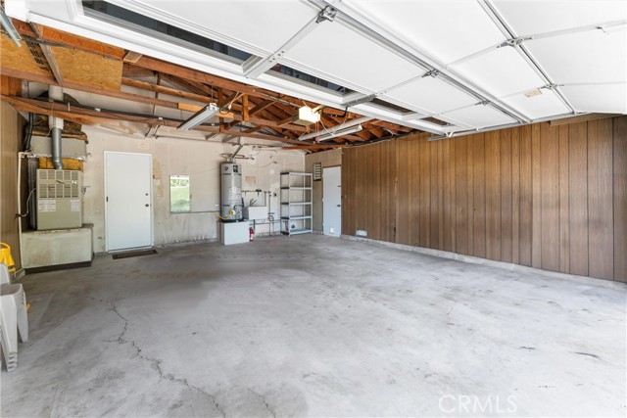24092 Parkhill Road, Lake Forest, CA 92630
- MLS#: OC24203774 ( Single Family Residence )
- Street Address: 24092 Parkhill Road
- Viewed: 16
- Price: $1,199,000
- Price sqft: $684
- Waterfront: Yes
- Wateraccess: Yes
- Year Built: 1971
- Bldg sqft: 1752
- Bedrooms: 3
- Total Baths: 2
- Full Baths: 2
- Garage / Parking Spaces: 4
- Days On Market: 107
- Additional Information
- County: ORANGE
- City: Lake Forest
- Zipcode: 92630
- Subdivision: Village Homes (vh)
- District: Saddleback Valley Unified
- Elementary School: OLIVEW
- Middle School: SERINT
- High School: ELTOR
- Provided by: Strand Real Estate
- Contact: Michael Michael

- DMCA Notice
-
DescriptionUpgraded single level home in excellent neighborhood. Great curb appeal with freshly painted interior. Kitchen has a pass through garden window, breakfast bar connects to the family room. Home has hardwood floor with an attached garage access. Living room has a fireplace with cathedral ceilings. The kitchen and living spaces flow seamlessly together, offering plenty of room for family gatherings and celebrations. Step outside to a beautifully landscaped yard, perfect for outdoor dining or enjoying Southern Californias sunny weather. New fixtures into bathroom. Plantation shutters throughout the home. Located in a desirable neighborhood close to parks, top rated schools, shopping, and dining, this home is a must see!
Property Location and Similar Properties
Contact Patrick Adams
Schedule A Showing
Features
Accessibility Features
- None
Appliances
- Dishwasher
- Electric Range
- Electric Cooktop
- Microwave
Architectural Style
- Mid Century Modern
Assessments
- Unknown
Association Amenities
- Pool
- Spa/Hot Tub
- Barbecue
- Outdoor Cooking Area
- Picnic Area
- Playground
- Tennis Court(s)
- Gym/Ex Room
- Clubhouse
- Banquet Facilities
- Recreation Room
- Meeting Room
Association Fee
- 123.00
Association Fee Frequency
- Monthly
Commoninterest
- None
Common Walls
- No Common Walls
Construction Materials
- Stucco
- Wood Siding
Cooling
- Central Air
Country
- US
Days On Market
- 96
Door Features
- Double Door Entry
- Sliding Doors
Eating Area
- Breakfast Counter / Bar
- In Kitchen
Electric
- Standard
Elementary School
- OLIVEW
Elementaryschool
- Olivewood
Fencing
- Block
Fireplace Features
- Living Room
Flooring
- Carpet
- Tile
Foundation Details
- Slab
Garage Spaces
- 2.00
Heating
- Central
High School
- ELTOR
Highschool
- El Toro
Interior Features
- Ceiling Fan(s)
- Copper Plumbing Full
- Granite Counters
- Recessed Lighting
Laundry Features
- Gas Dryer Hookup
- In Garage
- Washer Hookup
Levels
- One
Living Area Source
- Assessor
Lockboxtype
- Supra
Lockboxversion
- Supra BT LE
Lot Dimensions Source
- Assessor
Lot Features
- 0-1 Unit/Acre
- Back Yard
- Front Yard
- Landscaped
- Lawn
- Rectangular Lot
- Level
- Park Nearby
- Yard
Middle School
- SERINT
Middleorjuniorschool
- Serrano Intermediate
Other Structures
- Gazebo
Parcel Number
- 61729205
Parking Features
- Driveway
- Garage - Two Door
Patio And Porch Features
- Front Porch
- Rear Porch
Pool Features
- None
Postalcodeplus4
- 3727
Property Type
- Single Family Residence
Property Condition
- Updated/Remodeled
Road Frontage Type
- City Street
Road Surface Type
- Paved
Roof
- Composition
- Shake
School District
- Saddleback Valley Unified
Security Features
- Carbon Monoxide Detector(s)
- Fire and Smoke Detection System
Sewer
- Public Sewer
Spa Features
- None
Subdivision Name Other
- Village Homes (VH)
Uncovered Spaces
- 2.00
Utilities
- Cable Available
- Electricity Connected
- Natural Gas Connected
- Phone Available
- Sewer Connected
- Water Connected
View
- City Lights
Views
- 16
Virtual Tour Url
- https://listtosoldmedia.com/24092-Parkhill-Rd/idx
Water Source
- Public
Window Features
- Drapes
- Plantation Shutters
Year Built
- 1971
Year Built Source
- Assessor

