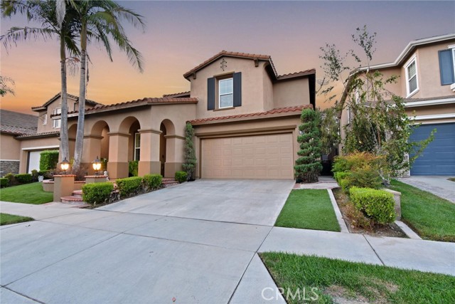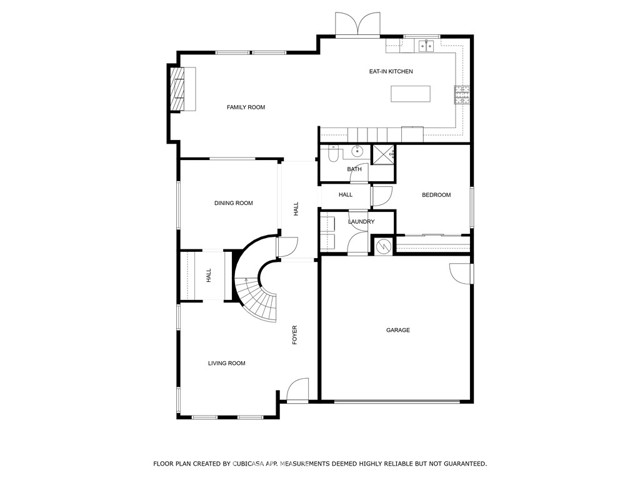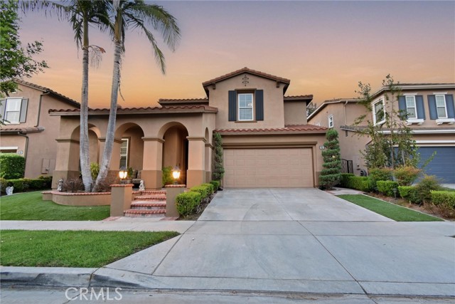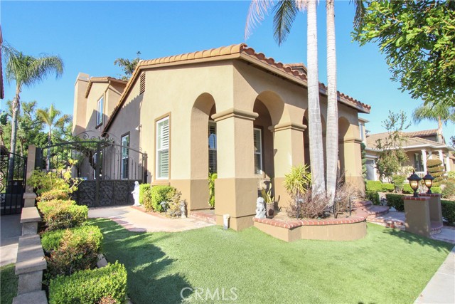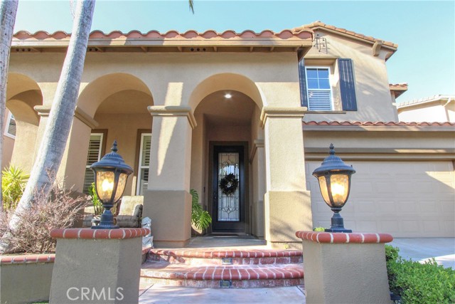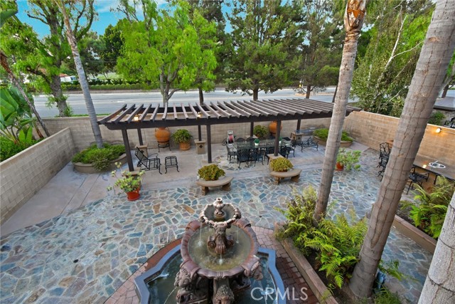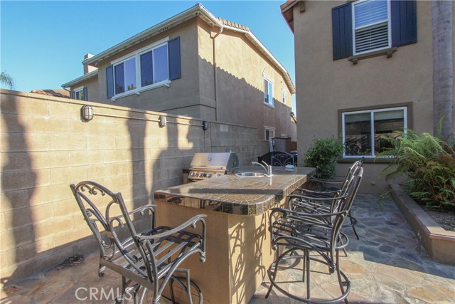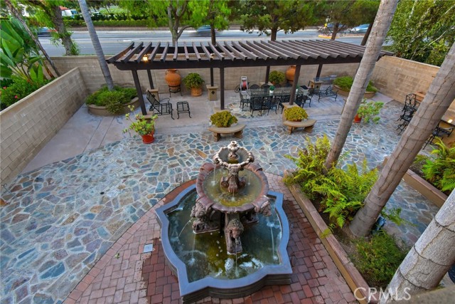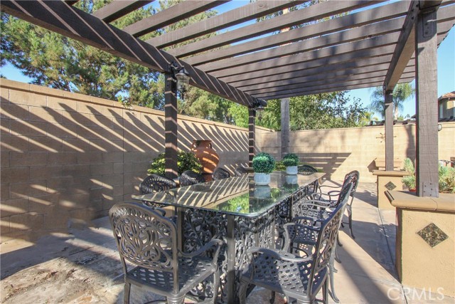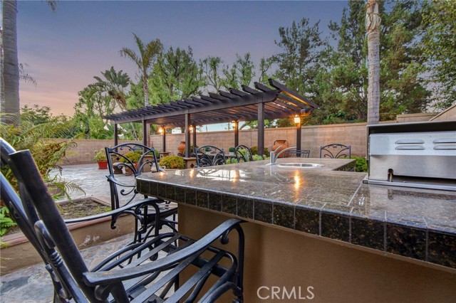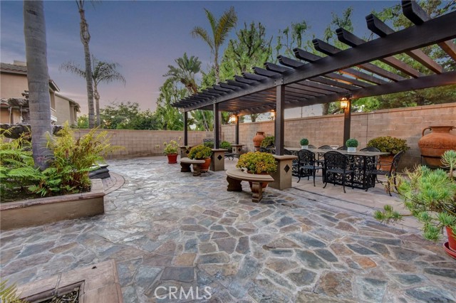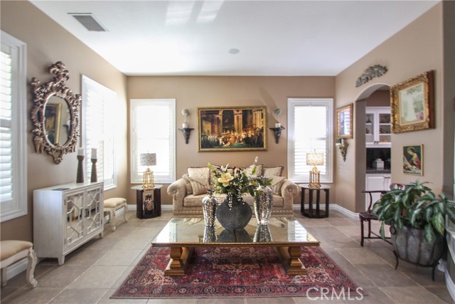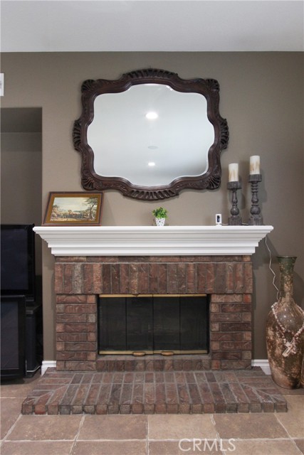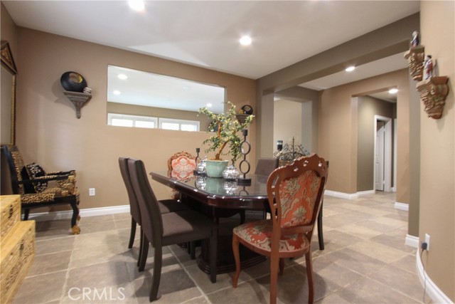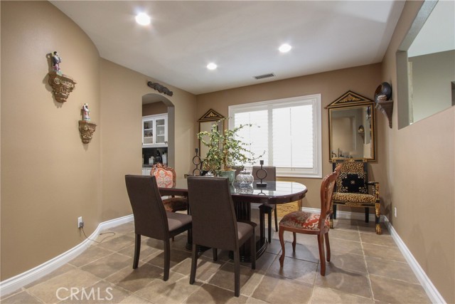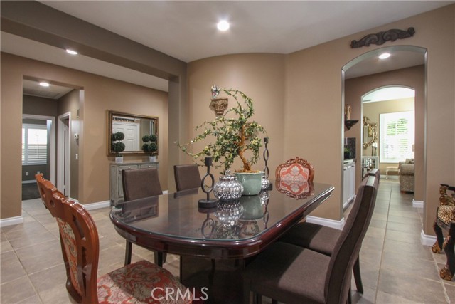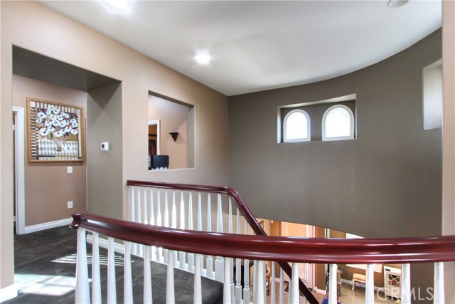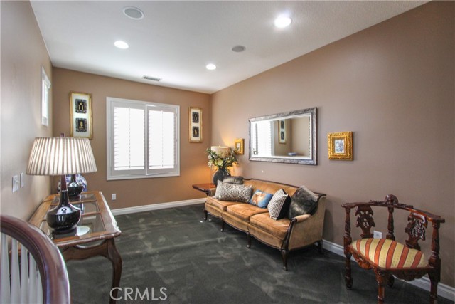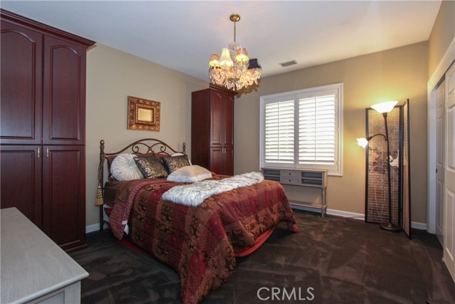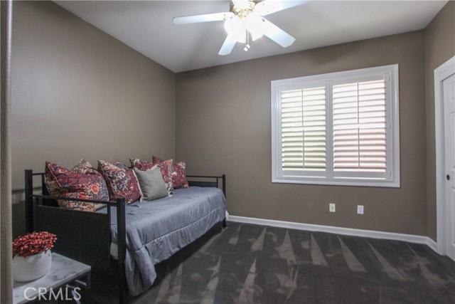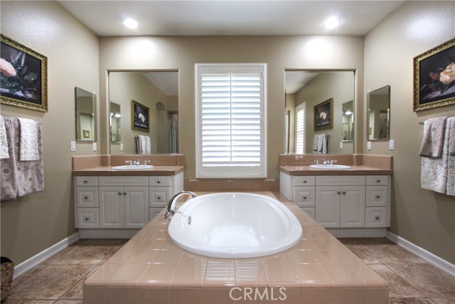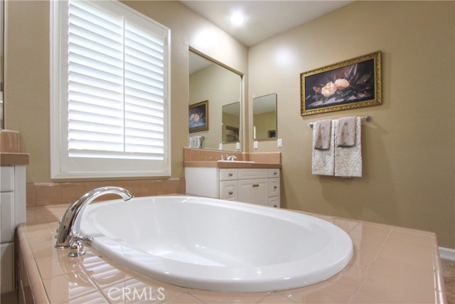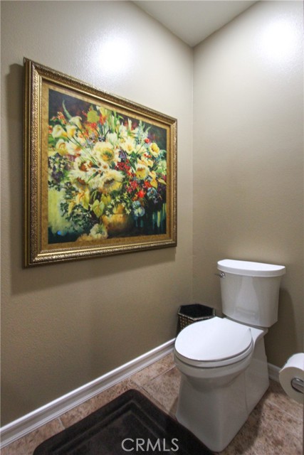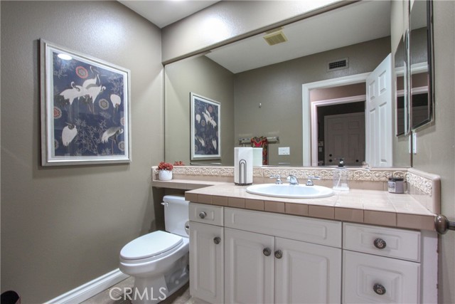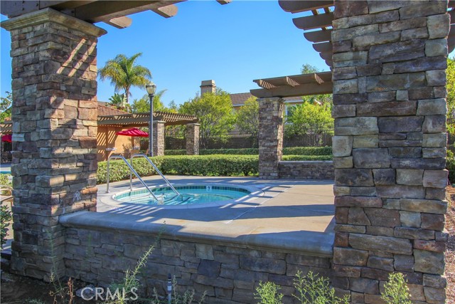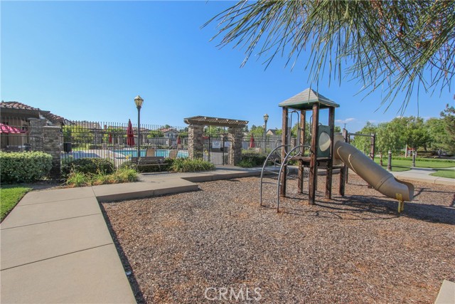651 Poplar Street, Fullerton, CA 92835
- MLS#: PW24206058 ( Single Family Residence )
- Street Address: 651 Poplar Street
- Viewed: 1
- Price: $1,599,888
- Price sqft: $522
- Waterfront: Yes
- Wateraccess: Yes
- Year Built: 2003
- Bldg sqft: 3066
- Bedrooms: 4
- Total Baths: 2
- Full Baths: 2
- Garage / Parking Spaces: 4
- Days On Market: 44
- Additional Information
- County: ORANGE
- City: Fullerton
- Zipcode: 92835
- Subdivision: Aspens (aspn)
- District: Fullerton Joint Union High
- Elementary School: BEECHW
- Middle School: BEECHW
- High School: FULUNI
- Provided by: Coast Realty Solutions, Inc.
- Contact: Sean Sean

- DMCA Notice
-
DescriptionYour next family celebration awaits, at this desirable Turnleaf estate. 651 Poplar is one of the largest floor plans, situated on a large parcel with rare side yard access for potential recreational vehicle parking/storage. As you enter the elegant glass entrance door, you are greeted by a grand spiral staircase, framing the cathedral ceilings of the formal living room. Just beyond is a formal dining room with butler's pantry, open to the living room. The bright and spacious cook's kitchen features double glass french doors, which open to an outdoor entertainment oasis like no other. This retreat is paved with flagstone, and is hardscaped with a spectacular fountain, a built in bar with outdoor cooking and sink, and a custom pergola which spans most of the parcel's expansive width. You will spend delightful weekend evenings under the stars, celebrating with family and friends. This home features a private bedroom downstairs, as well as an adjoining bathroom with walk in shower. Upstairs, the enormous master suite features dual walk in closets and sinks, a center set soaking tub and separate shower, and a dressing vanity area. A spacious loft looks down over the circular staircase, providing the perfect retreat for the additional third and fourth bedrooms, as well as another full bathroom. The Turnleaf community is one of rare newer gated communities, with controlled access, a sparkling pool and spa, a playground, and low HOA dues. Your children will excel at the well regarded Beechwood K 8, as well as Fullerton's open high district (Fullerton Joint Union or Troy High schools). This community provides ready access to downtown Fullerton entertainment and dining venues, Fullerton golf course, St. Jude Medical Center, the Fullerton Sports Complex, and "The Loop" mountain biking and recreational trails. This entertainment retreat won't wait act today to make it yours!
Property Location and Similar Properties
Contact Patrick Adams
Schedule A Showing
Features
Accessibility Features
- None
Appliances
- Dishwasher
- Double Oven
- Gas Cooktop
- Gas Water Heater
- Microwave
- Range Hood
- Refrigerator
- Water Heater
Architectural Style
- Traditional
Assessments
- Sewer Assessments
Association Amenities
- Pool
- Spa/Hot Tub
- Picnic Area
- Playground
- Maintenance Grounds
- Management
- Controlled Access
Association Fee
- 285.00
Association Fee Frequency
- Monthly
Commoninterest
- Planned Development
Common Walls
- No Common Walls
Construction Materials
- Concrete
- Drywall Walls
- Glass
- Stucco
Cooling
- Central Air
- Dual
- Zoned
Country
- US
Days On Market
- 43
Direction Faces
- South
Door Features
- Panel Doors
Eating Area
- Breakfast Counter / Bar
- Dining Room
- Separated
Electric
- Electricity - On Property
- Standard
Elementary School
- BEECHW
Elementaryschool
- Beechwood
Entry Location
- 1st Floor
Fencing
- Block
Fireplace Features
- Living Room
- Masonry
Flooring
- Carpet
- Tile
Foundation Details
- Slab
Garage Spaces
- 2.00
Heating
- Central
- Zoned
High School
- FULUNI
Highschool
- Fullerton Union
Interior Features
- Balcony
- Block Walls
- Built-in Features
- Cathedral Ceiling(s)
- Ceiling Fan(s)
- Ceramic Counters
- Copper Plumbing Full
- Furnished
- Granite Counters
- High Ceilings
- In-Law Floorplan
- Open Floorplan
- Pantry
- Recessed Lighting
- Stone Counters
- Tile Counters
- Two Story Ceilings
Laundry Features
- Individual Room
- Inside
Levels
- Two
Living Area Source
- Assessor
Lockboxtype
- Supra
Lockboxversion
- Supra
Lot Features
- Back Yard
- Front Yard
- Landscaped
- Rectangular Lot
- Yard
Middle School
- BEECHW
Middleorjuniorschool
- Beechwood
Parcel Number
- 28538103
Parking Features
- Direct Garage Access
- Driveway
- Concrete
- Garage Faces Front
- Garage - Single Door
- Garage Door Opener
- RV Access/Parking
- RV Potential
Patio And Porch Features
- Cabana
- Patio
- Front Porch
- Stone
Pool Features
- Association
- In Ground
Postalcodeplus4
- 4405
Property Type
- Single Family Residence
Property Condition
- Turnkey
Road Frontage Type
- City Street
Road Surface Type
- Paved
Roof
- Spanish Tile
School District
- Fullerton Joint Union High
Security Features
- Carbon Monoxide Detector(s)
- Gated Community
- Smoke Detector(s)
Sewer
- Public Sewer
Spa Features
- Association
- In Ground
Subdivision Name Other
- Aspens (ASPN)
Uncovered Spaces
- 2.00
Utilities
- Cable Connected
- Electricity Connected
- Natural Gas Connected
- Phone Connected
- Sewer Connected
- Water Connected
View
- Mountain(s)
- Park/Greenbelt
Water Source
- Public
Window Features
- Double Pane Windows
- Plantation Shutters
Year Built
- 2003
Year Built Source
- Public Records

