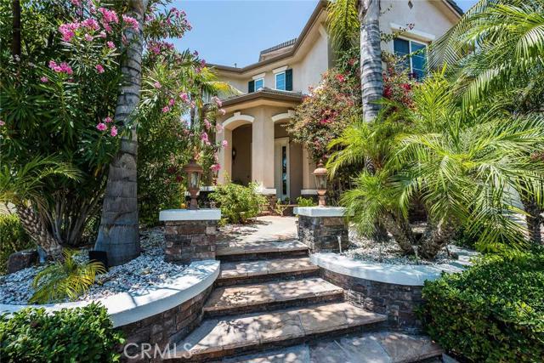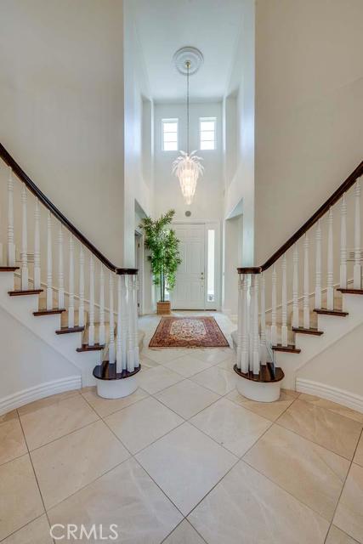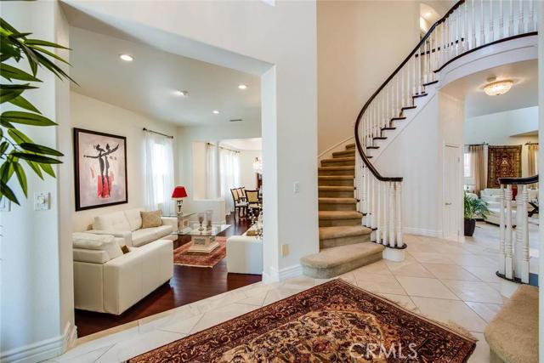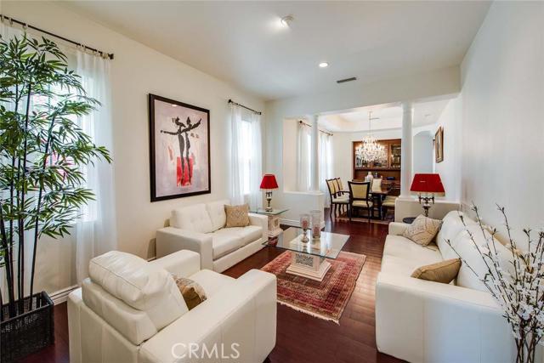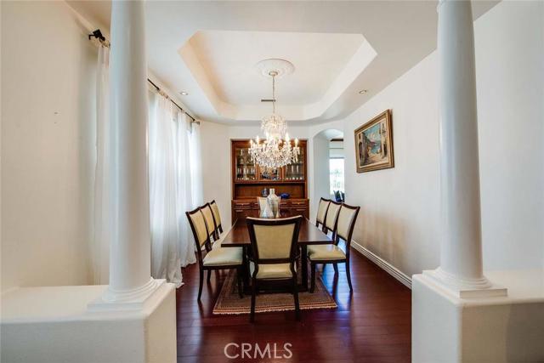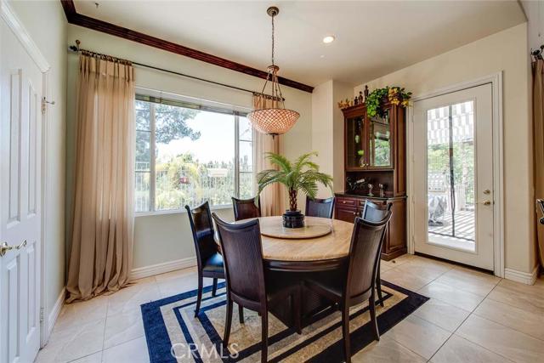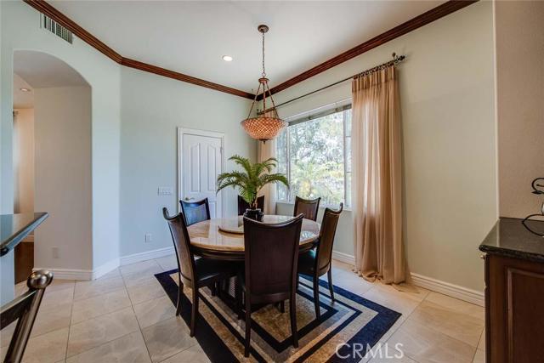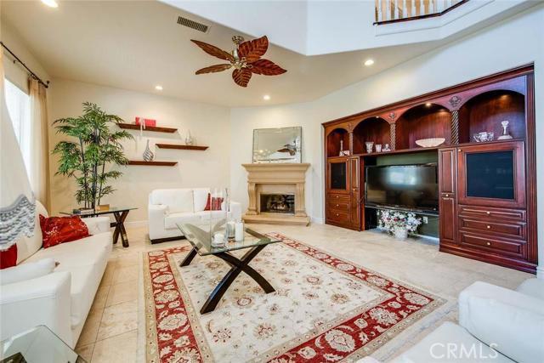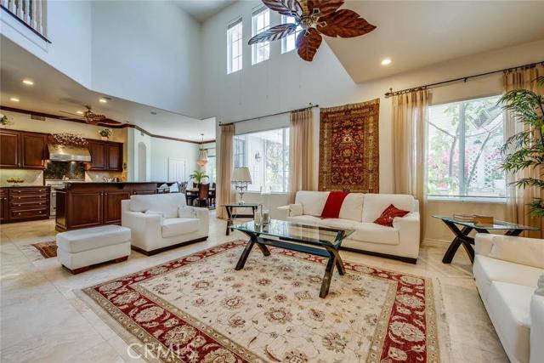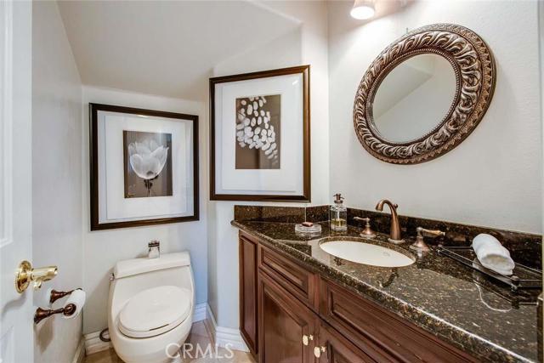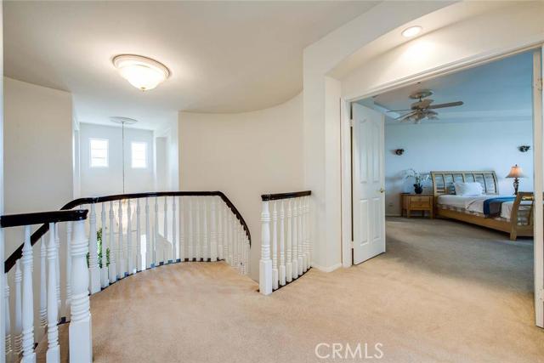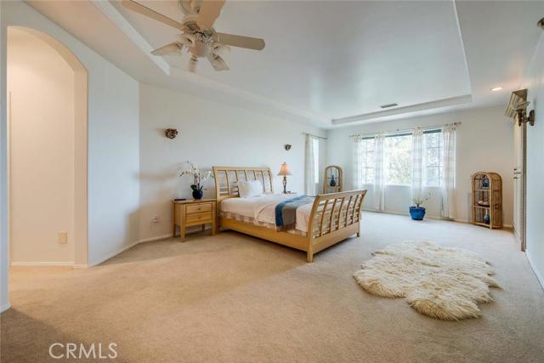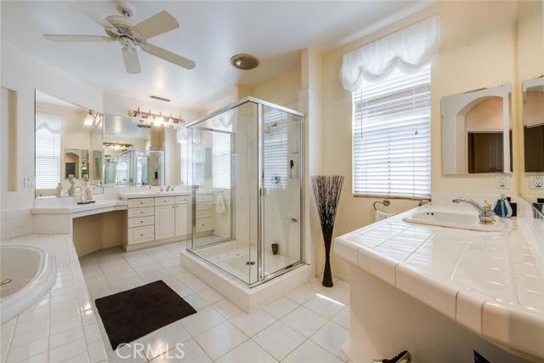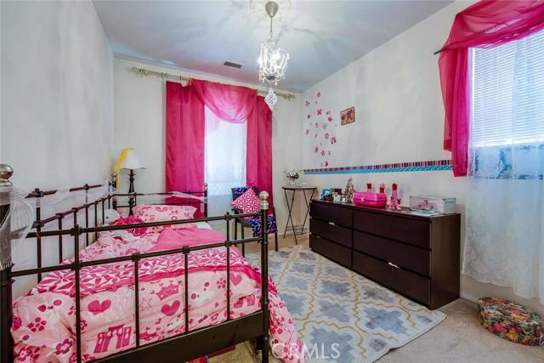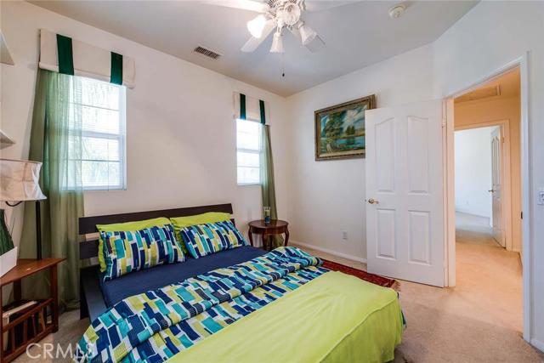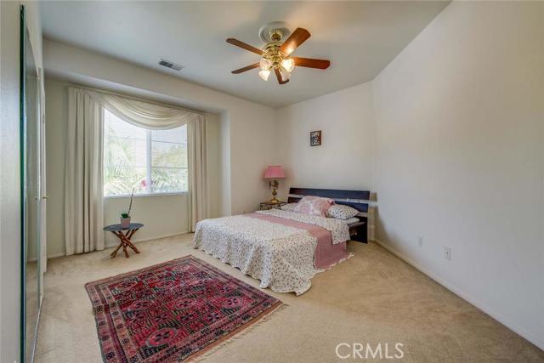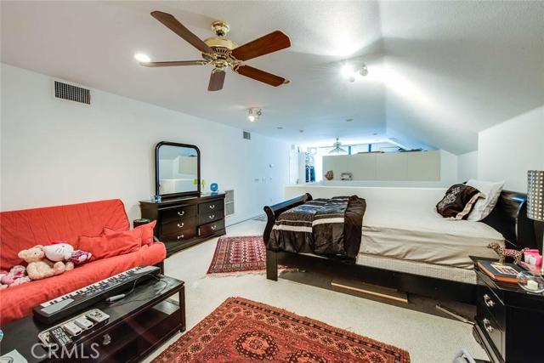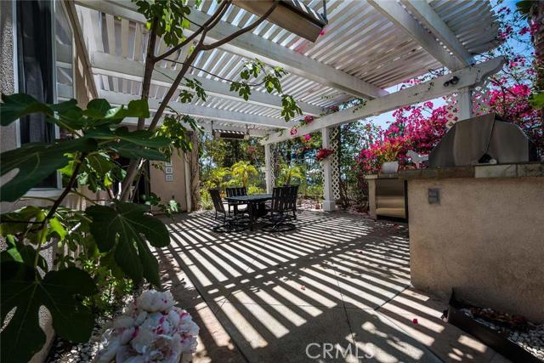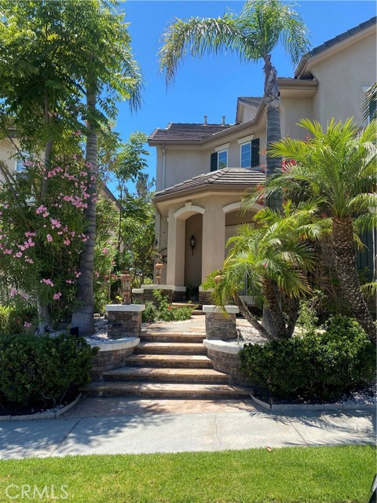23439 Ridgeway, Mission Viejo, CA 92692
- MLS#: OC24164745 ( Single Family Residence )
- Street Address: 23439 Ridgeway
- Viewed: 1
- Price: $1,799,900
- Price sqft: $450
- Waterfront: Yes
- Wateraccess: Yes
- Year Built: 1999
- Bldg sqft: 4000
- Bedrooms: 5
- Total Baths: 3
- Full Baths: 2
- 1/2 Baths: 1
- Garage / Parking Spaces: 2
- Days On Market: 44
- Additional Information
- County: ORANGE
- City: Mission Viejo
- Zipcode: 92692
- Subdivision: Grand Traditions (grnt)
- District: Capistrano Unified
- Elementary School: RILEY
- Middle School: NEWHAR2
- High School: CAPVAL
- Provided by: RE/MAX Select One
- Contact: Uma Uma

- DMCA Notice
-
DescriptionGorgeous home in guard gated community of Stoneridge! You won't want to miss this one! Stunning 2 story foyer welcomes you into this warm upgraded home. Hardwood floors in formal living room and dining room with built in cabinet in niche. Executive library with massive wall to wall built in shelves & cabinets with French doors for privacy. You can convert the library into a bedroom! Beautiful gourmet kitchen with furniture style built in double door fridge, stainless steel range with grill & oven, an oversized double sink, gorgeous cabinetry & granite counters with a huge island bar! There is also a breakfast nook for casual dining, a large pantry and built in cabinets off the kitchen for extra storage. Large family room with custom stone fireplace & built in at media niche & luxurious powder room complete the 1st level. Grand double staircase leads you to the 2nd story living space complete with enormous primary suite, primary bath with dual vanity's, large spa tub, walk in shower & an amazing walk in closet with an automated clothing hanging rack..press a button and viola...your favorite outfit right in front of you! All bedrooms have ceiling fans & spacious closets...1 bedroom is an en suite. Laundry room with sink & cabinets across from walk in linen closet! 3rd story bonus room could be a another bedroom. Low maintenance backyard w/patio cover and BBQ bar. Other features include custom light fixtures thru out the home, tall baseboards & travertine marble floors. Lots of potential for this large home. Close to transportation corridors, parks, schools and trails. Walking distance to Lake MV, coffee shop, market and more!
Property Location and Similar Properties
Contact Patrick Adams
Schedule A Showing
Features
Accessibility Features
- None
Appliances
- Built-In Range
- Dishwasher
- Freezer
- Disposal
- Gas Oven
- Gas Range
- Gas Water Heater
- Range Hood
- Refrigerator
Architectural Style
- French
Assessments
- Unknown
Association Amenities
- Picnic Area
- Playground
- Biking Trails
- Hiking Trails
- Maintenance Grounds
- Guard
- Controlled Access
Association Fee
- 285.00
Association Fee2
- 26.00
Association Fee2 Frequency
- Monthly
Association Fee Frequency
- Monthly
Builder Model
- Normandy
Builder Name
- D.R. Horton
Commoninterest
- Planned Development
Common Walls
- No Common Walls
Construction Materials
- Stucco
Cooling
- Central Air
- Dual
- Electric
- Zoned
Country
- US
Days On Market
- 38
Door Features
- Panel Doors
Eating Area
- Breakfast Counter / Bar
- Breakfast Nook
- Dining Room
- In Kitchen
Elementary School
- RILEY
Elementaryschool
- Riley
Entry Location
- Ground Level With Steps
Fencing
- Stucco Wall
- Wrought Iron
Fireplace Features
- Family Room
Flooring
- Carpet
- Stone
- Wood
Garage Spaces
- 2.00
Heating
- Central
- Zoned
High School
- CAPVAL
Highschool
- Capistrano Valley
Interior Features
- 2 Staircases
- Built-in Features
- Cathedral Ceiling(s)
- Ceiling Fan(s)
- Coffered Ceiling(s)
- Granite Counters
- High Ceilings
- Open Floorplan
- Pantry
- Recessed Lighting
- Storage
- Two Story Ceilings
Laundry Features
- Gas Dryer Hookup
- Individual Room
- Upper Level
- Washer Hookup
Levels
- Three Or More
Lockboxtype
- None
Lot Features
- Back Yard
- Front Yard
- Park Nearby
- Sprinkler System
- Sprinklers In Front
- Sprinklers In Rear
- Sprinklers On Side
- Sprinklers Timer
Middle School
- NEWHAR2
Middleorjuniorschool
- Newhart
Parcel Number
- 78649138
Parking Features
- Built-In Storage
- Direct Garage Access
- Driveway
- Garage Faces Front
Patio And Porch Features
- Covered
- Patio
- Stone
Pool Features
- None
Postalcodeplus4
- 1880
Property Type
- Single Family Residence
Road Frontage Type
- Private Road
Road Surface Type
- Paved
Roof
- Concrete
School District
- Capistrano Unified
Security Features
- Carbon Monoxide Detector(s)
- Gated with Guard
- Smoke Detector(s)
Sewer
- Public Sewer
Spa Features
- None
Subdivision Name Other
- Grand Traditions (GRNT)
Utilities
- Sewer Connected
View
- City Lights
- Peek-A-Boo
Virtual Tour Url
- http://pfretour.com/mls/64463
Water Source
- Public
Window Features
- Double Pane Windows
- Screens
Year Built
- 1999
Year Built Source
- Builder



