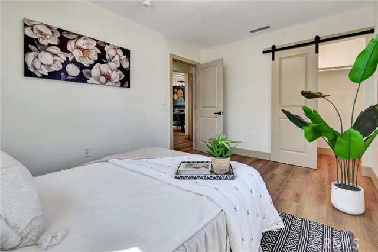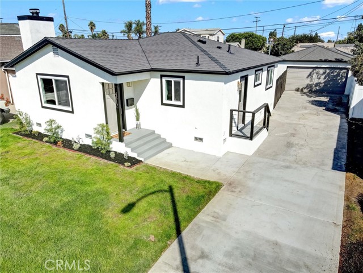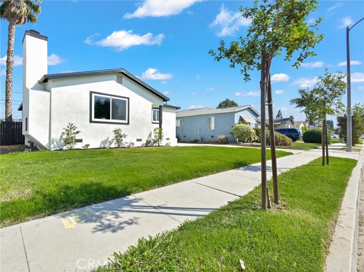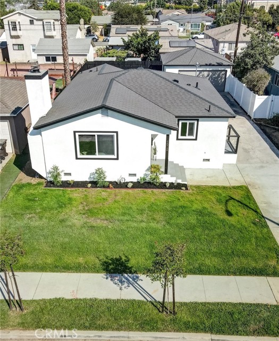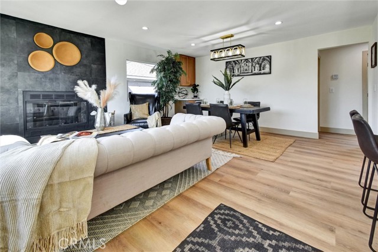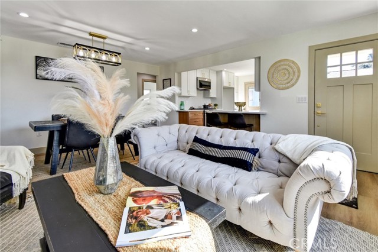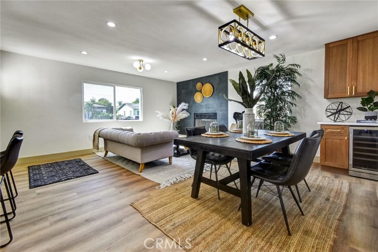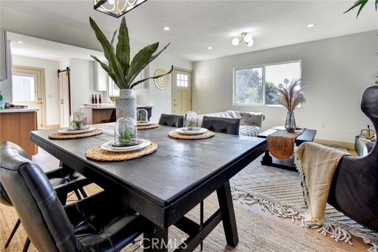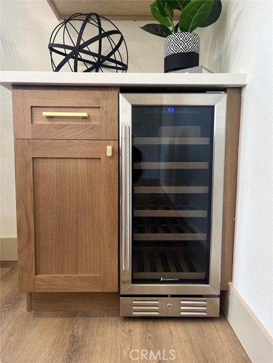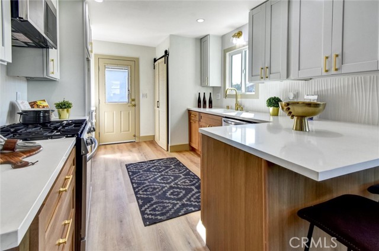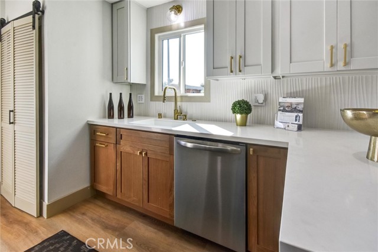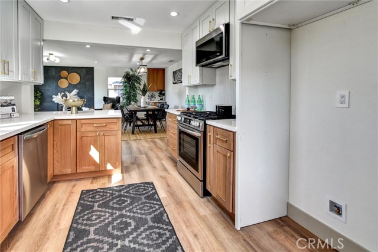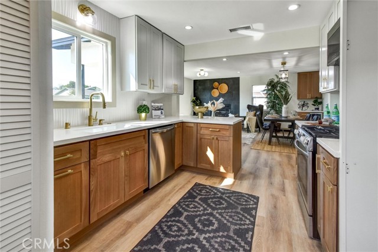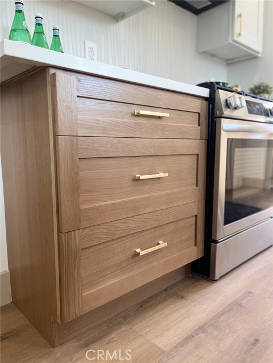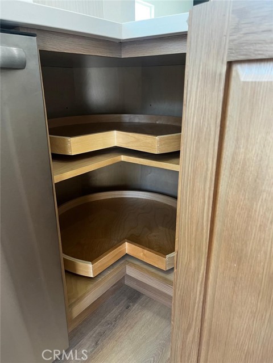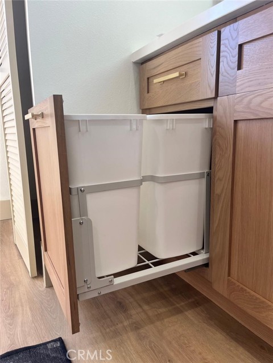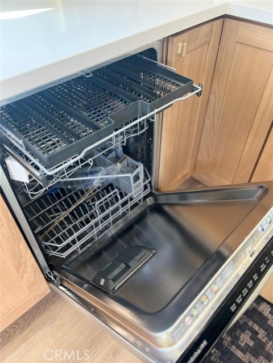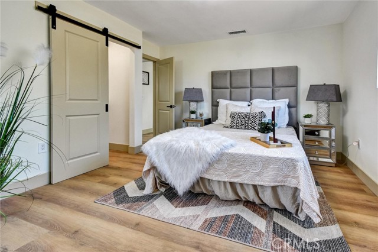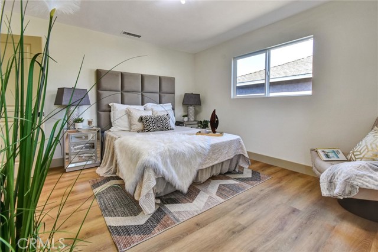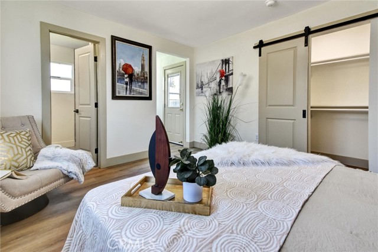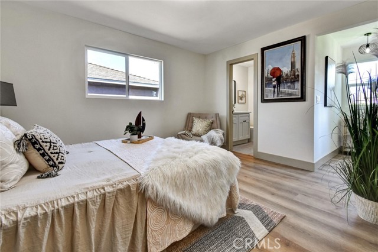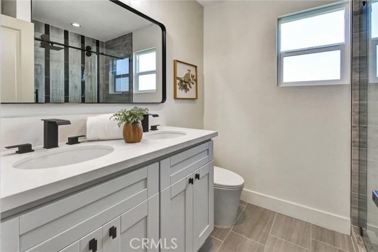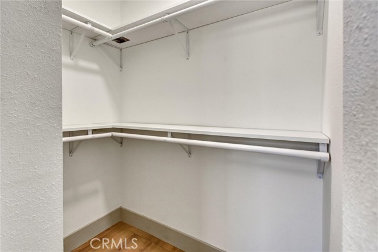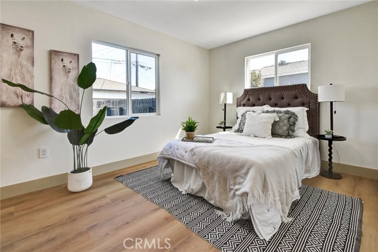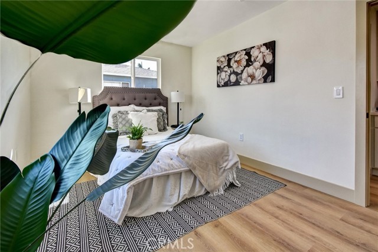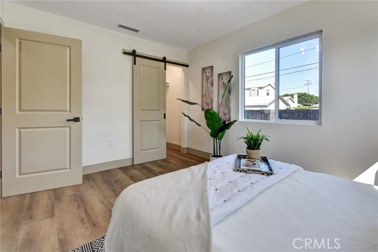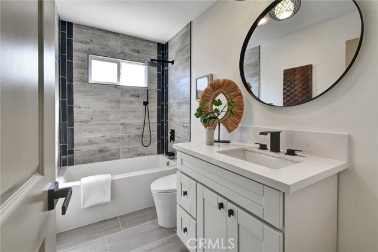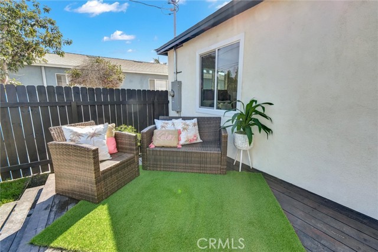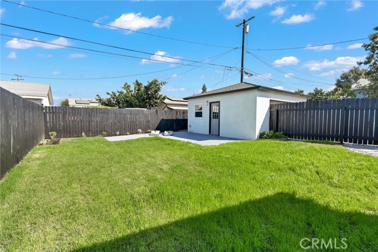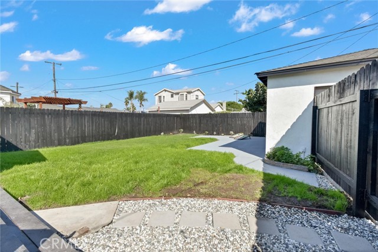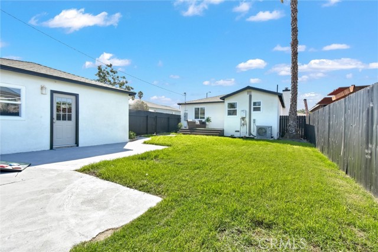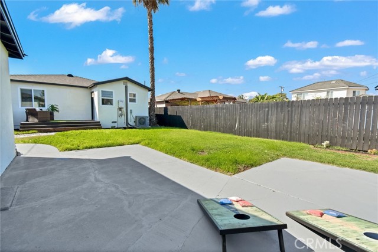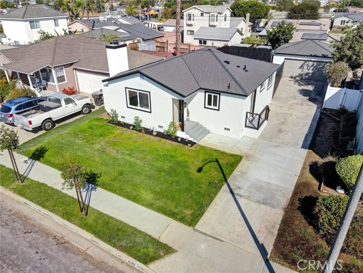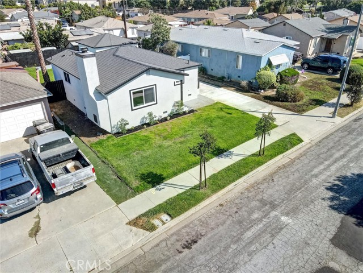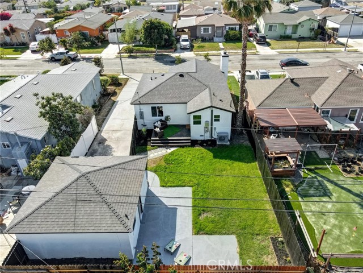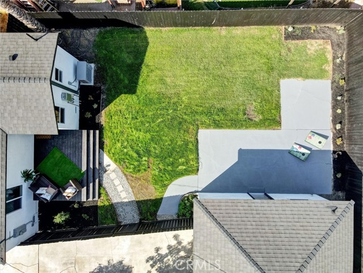4812 Gaviota Avenue, Long Beach, CA 90807
- MLS#: DW24202087 ( Single Family Residence )
- Street Address: 4812 Gaviota Avenue
- Viewed: 9
- Price: $919,900
- Price sqft: $924
- Waterfront: Yes
- Wateraccess: Yes
- Year Built: 1942
- Bldg sqft: 996
- Bedrooms: 2
- Total Baths: 2
- Full Baths: 2
- Garage / Parking Spaces: 5
- Days On Market: 467
- Additional Information
- County: LOS ANGELES
- City: Long Beach
- Zipcode: 90807
- Subdivision: Other (othr)
- District: Long Beach Unified
- High School: JORDAN
- Provided by: ReMax Proper
- Contact: Jaime Jaime

- DMCA Notice
-
DescriptionThis fully renovated 2 bedroom, 2 bathroom home boasts an open layout designed for modern living, complete with a cozy fireplace for those chilly nights. The master bedroom opens directly onto a spacious deck, perfect for relaxing or entertaining, and overlooks a large, fenced in backyard. The property also features a detached 2 car garage, offering the ideal setup for one or even two ADUs. The house is equipped with energy efficient upgrades, including fully electrical rewire with new panel, upgraded plumbing, new shingle roof with Cool Roof technology, a tankless water heater, and water saving fixtures. The home also includes a brand new central cooling and heating system, all new LOW E double pane windows, and new doors throughout. A convenient inside laundry area and all new appliances, including a wine cooler, complete the homes modern amenities. Centrally located with easy access to major freeways, parks, a country club, stores, coffee shops, and dining, this home is perfect for convenient, stylish living.
Property Location and Similar Properties
Contact Patrick Adams
Schedule A Showing
Features
Accessibility Features
- 32 Inch Or More Wide Doors
- 36 Inch Or More Wide Halls
- Doors - Swing In
Appliances
- Dishwasher
- Gas Range
- Microwave
- Range Hood
- Tankless Water Heater
- Water Line to Refrigerator
Architectural Style
- Contemporary
- Modern
Assessments
- None
Association Fee
- 0.00
Carport Spaces
- 0.00
Commoninterest
- None
Common Walls
- No Common Walls
Construction Materials
- Stucco
Cooling
- Central Air
Country
- US
Days On Market
- 17
Eating Area
- Breakfast Counter / Bar
- Dining Room
Electric
- Electricity - On Property
Entry Location
- Front
Fencing
- Excellent Condition
- Wood
Fireplace Features
- Living Room
Flooring
- Vinyl
Foundation Details
- Raised
Garage Spaces
- 2.00
Heating
- Central
High School
- JORDAN
Highschool
- Jordan
Interior Features
- Dry Bar
- Open Floorplan
- Quartz Counters
Laundry Features
- Gas Dryer Hookup
- In Kitchen
- Stackable
- Washer Hookup
Levels
- One
Living Area Source
- Assessor
Lockboxtype
- Call Listing Office
Lockboxversion
- Supra BT LE
Lot Features
- 0-1 Unit/Acre
- Sprinkler System
- Sprinklers In Front
- Sprinklers In Rear
- Yard
Parcel Number
- 7136002016
Parking Features
- Driveway
- Garage
- Garage - Single Door
- Garage Door Opener
Patio And Porch Features
- Deck
Pool Features
- None
Postalcodeplus4
- 1210
Property Type
- Single Family Residence
Property Condition
- Building Permit
- Turnkey
- Updated/Remodeled
Road Frontage Type
- City Street
Road Surface Type
- Paved
Roof
- Shingle
School District
- Long Beach Unified
Security Features
- Carbon Monoxide Detector(s)
- Smoke Detector(s)
Sewer
- Public Sewer
Spa Features
- None
Subdivision Name Other
- None
Uncovered Spaces
- 3.00
Utilities
- Electricity Connected
- Natural Gas Connected
- Sewer Connected
- Water Connected
View
- City Lights
Water Source
- Public
Window Features
- Double Pane Windows
Year Built
- 1942
Year Built Source
- Assessor
Zoning
- LBR1N
