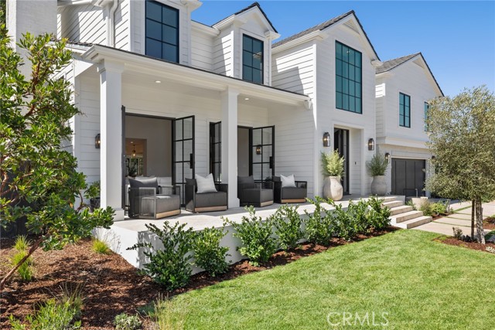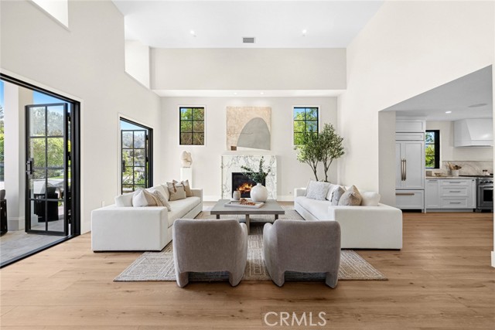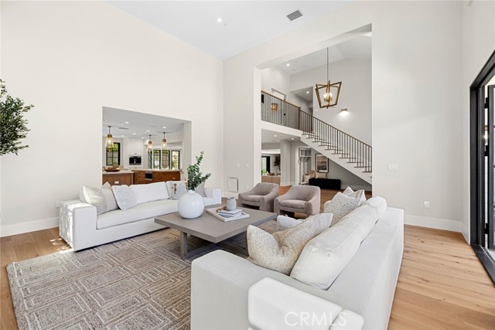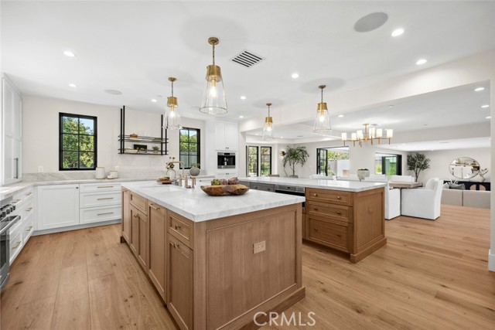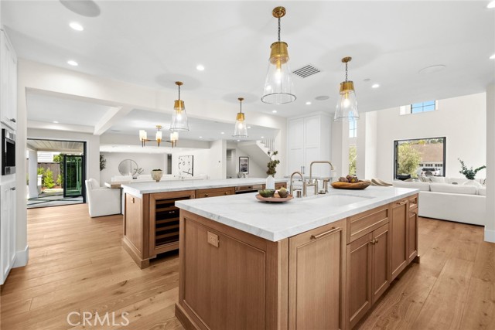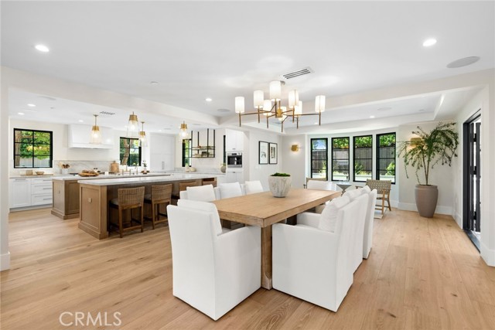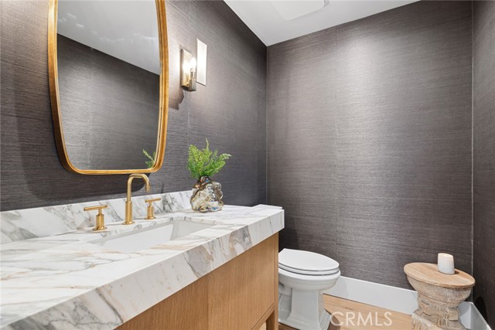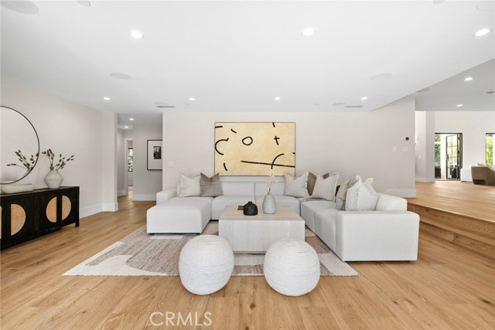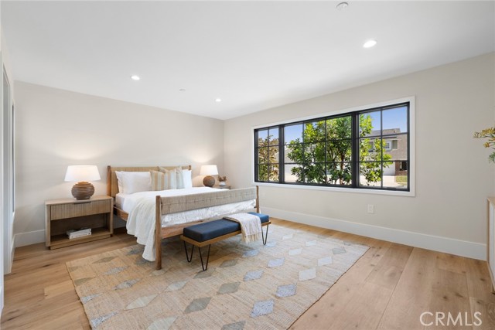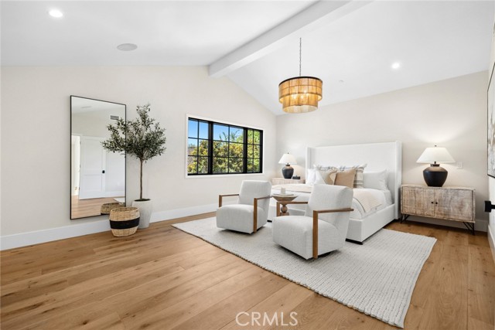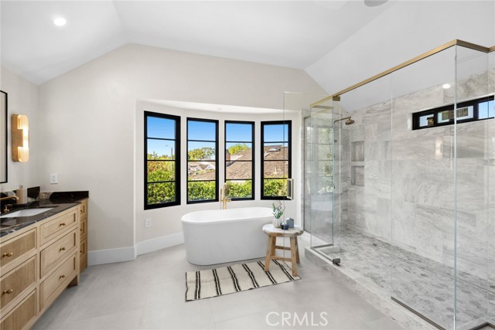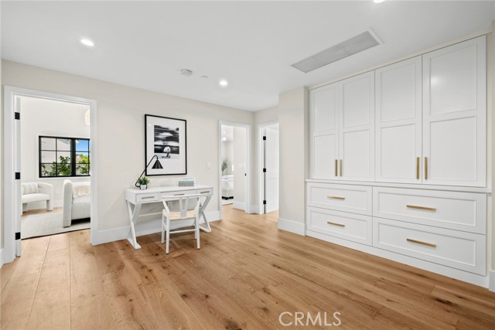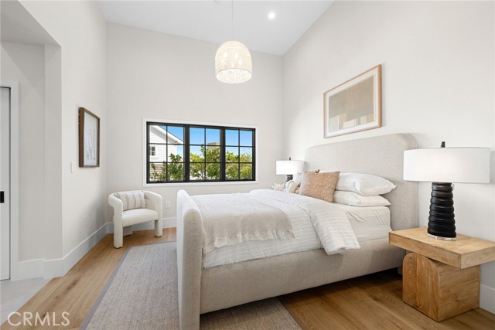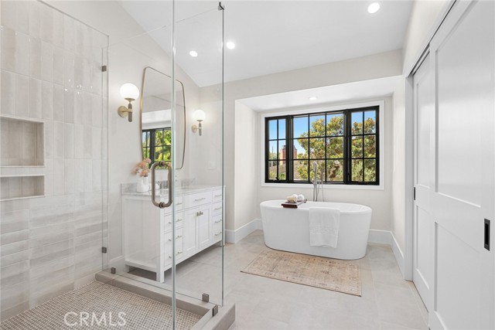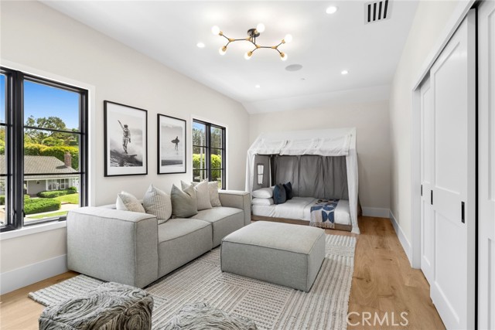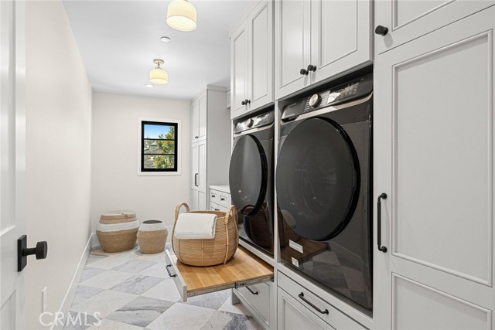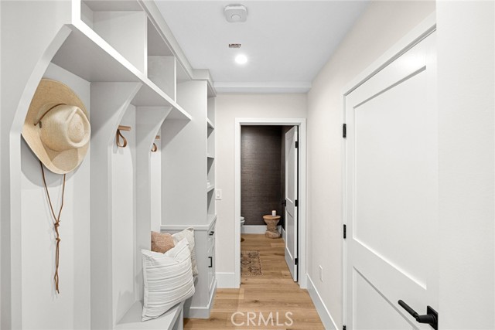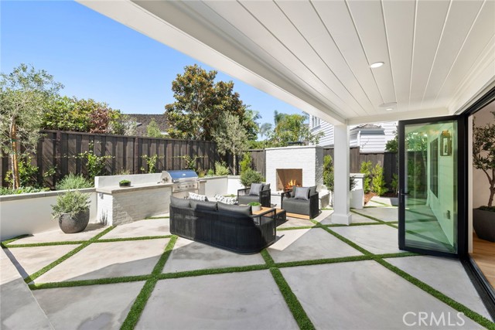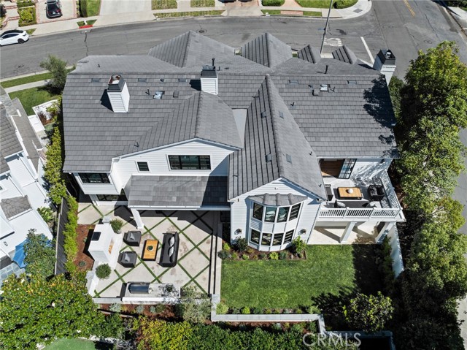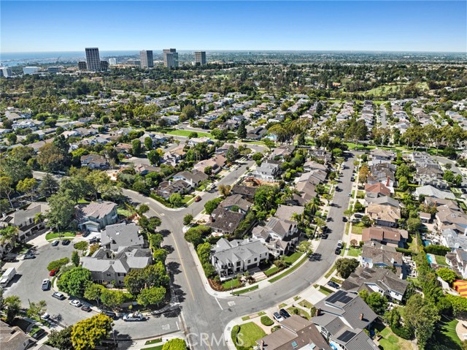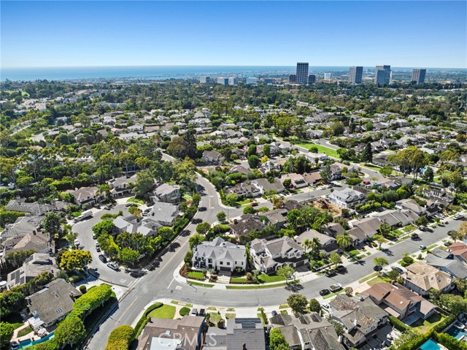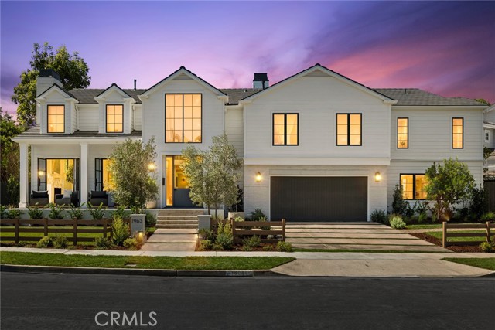1963 Port Edward Place, Newport Beach, CA 92660
- MLS#: NP24195129 ( Single Family Residence )
- Street Address: 1963 Port Edward Place
- Viewed: 4
- Price: $7,595,000
- Price sqft: $1,431
- Waterfront: Yes
- Wateraccess: Yes
- Year Built: 1970
- Bldg sqft: 5306
- Bedrooms: 5
- Total Baths: 5
- Full Baths: 4
- 1/2 Baths: 1
- Garage / Parking Spaces: 4
- Days On Market: 116
- Additional Information
- County: ORANGE
- City: Newport Beach
- Zipcode: 92660
- Subdivision: Harbor View Homes (hvhm)
- District: Newport Mesa Unified
- Elementary School: ANDERS2
- Middle School: CODEMA
- High School: CODEMA
- Provided by: Coldwell Banker Realty
- Contact: Julianne Julianne

- DMCA Notice
-
DescriptionDiscover a stunning re imagined 2024 custom single family residence nestled in the serene neighborhood of the Port Streets. Located on a spacious corner lot spanning 9,000 sqft, the home offers a tranquil retreat with 5,306 sqft of living space. No expense has been spared in sourcing the finest finishes. White French oak floors flow throughout the home. The inviting living room features French doors that open onto the front porch, allowing for afternoon breezes and easy access to outdoor entertaining; a cozy stone fireplace also provides warmth and ambiance in this formal space. The gourmet kitchen is a chef's dream, featuring a Wolf six burner range, Sub Zero refrigerator, 2 Bosch dishwashers, wine refrigerator, Wolf cappuccino maker, dual islands, Taj Mahal quartzite countertops, and gorgeous pendant lighting. Enjoy casual dining with bar seating or gather in the formal dining area for a more sophisticated entertaining experience. The family room off the kitchen is complete with bifold doors that lead to the back patio for indoor outdoor living. The backyard offers a lush green grassy area that creates a serene and peaceful atmosphere, making it the perfect space for entertaining guests or simply unwinding. The dedicated work from home office with French doors offers a private and productive workspace. A secluded main floor guest bedroom with en suite bathroom, walk in shower, and views of the front yard is perfect for accommodating visitors or extended family. The second floor, primary suite is a luxurious retreat, featuring a soaking tub, dual head showers, dual vanities, Calcutta black marble countertops, white oak finished cabinetry, his and her closets with built ins, washer and dryer, and a private balcony. Three additional bedrooms and 2 bathrooms are also located upstairs, creating an ideal separate wing. Ensuring convenience and functionality, the second level also includes a laundry room complete with utility sink. Additional home features include recessed lighting and prewiring throughout for your premier entertainment system, as well as a two car attached garage. The award winning Blue Ribbon school, Andersen Elementary, serves the community. The home is also located within moments of exquisite dining and shopping options at Fashion Island. This exceptional home offers the perfect combination of style, comfort, and functionality.
Property Location and Similar Properties
Contact Patrick Adams
Schedule A Showing
Features
Accessibility Features
- None
Appliances
- 6 Burner Stove
- Built-In Range
- Dishwasher
- Double Oven
- Electric Oven
- Freezer
- Disposal
- Gas & Electric Range
- Microwave
- Tankless Water Heater
Architectural Style
- Contemporary
Assessments
- None
Association Amenities
- Pool
- Barbecue
- Picnic Area
- Playground
- Clubhouse
- Maintenance Grounds
- Maintenance Front Yard
Association Fee
- 115.00
Association Fee Frequency
- Monthly
Commoninterest
- Planned Development
Common Walls
- No Common Walls
Construction Materials
- Concrete
Cooling
- Central Air
- Dual
- High Efficiency
Country
- US
Days On Market
- 42
Door Features
- French Doors
- Sliding Doors
Eating Area
- Breakfast Counter / Bar
- Dining Room
Elementary School
- ANDERS2
Elementaryschool
- Andersen
Fencing
- Wood
Fireplace Features
- Living Room
- Outside
- Gas Starter
Flooring
- Stone
- Wood
Foundation Details
- Slab
Garage Spaces
- 2.00
Heating
- Central
- Fireplace(s)
High School
- CODEMA
Highschool
- Corona Del Mar
Interior Features
- Balcony
- Bar
- Beamed Ceilings
- Built-in Features
- High Ceilings
- Open Floorplan
- Recessed Lighting
- Stone Counters
- Two Story Ceilings
Laundry Features
- In Closet
- Individual Room
Levels
- Two
Living Area Source
- Public Records
Lockboxtype
- None
Lot Features
- Front Yard
- Sprinkler System
- Sprinklers Drip System
- Sprinklers In Front
- Sprinklers In Rear
Middle School
- CODEMA
Middleorjuniorschool
- Corona Del Mar
Parcel Number
- 45828209
Parking Features
- Direct Garage Access
- Driveway
- Concrete
- Garage - Two Door
Patio And Porch Features
- Covered
- Deck
- Patio
- Front Porch
- Stone
Pool Features
- Community
Property Type
- Single Family Residence
Property Condition
- Turnkey
Road Frontage Type
- City Street
Road Surface Type
- Paved
Roof
- Shingle
- Tile
School District
- Newport Mesa Unified
Security Features
- Fire Sprinkler System
Sewer
- Public Sewer
Spa Features
- None
Subdivision Name Other
- Harbor View Homes (HVHM)
Uncovered Spaces
- 2.00
Utilities
- Cable Available
- Electricity Connected
- Natural Gas Connected
- Phone Available
- Sewer Connected
- Water Connected
View
- Neighborhood
Virtual Tour Url
- https://vimeo.com/1013931638?share=copy#t=0
Water Source
- Public
Window Features
- Double Pane Windows
Year Built
- 1970
Year Built Source
- Public Records

