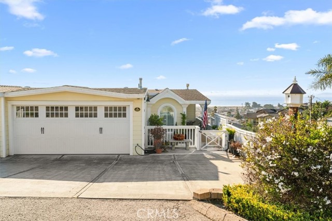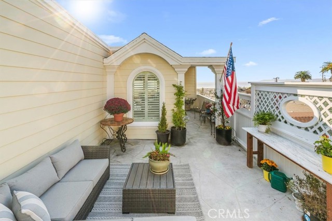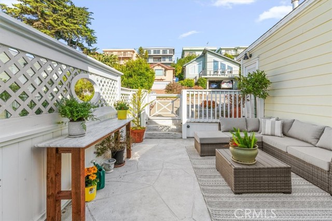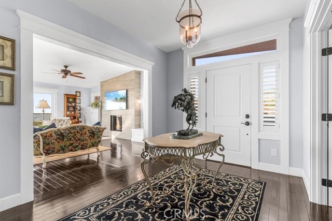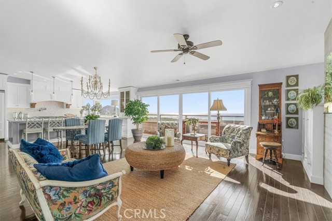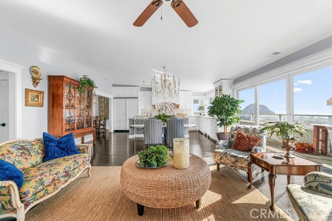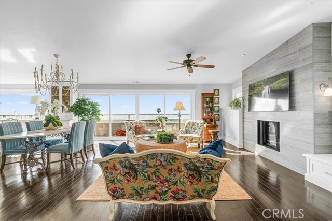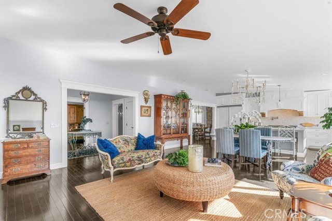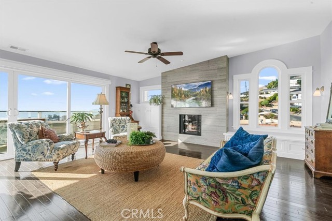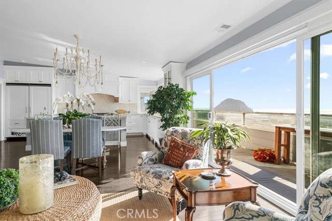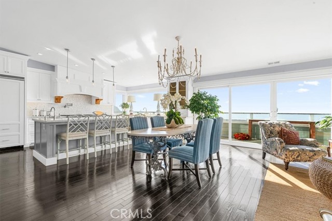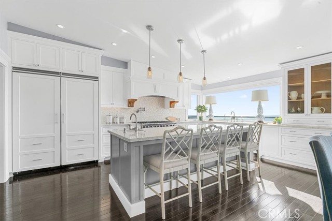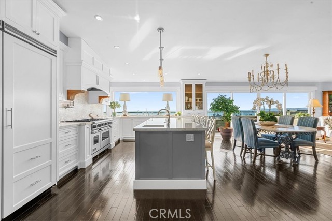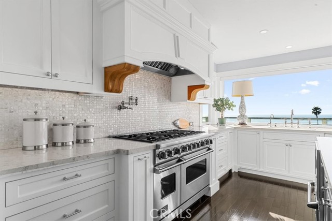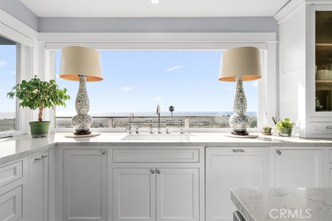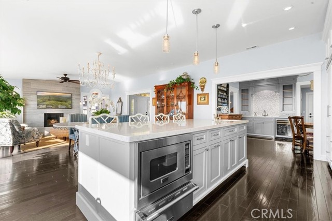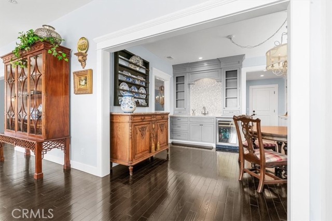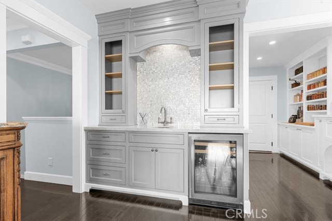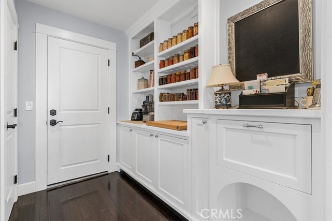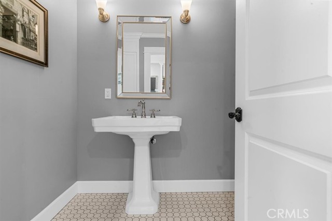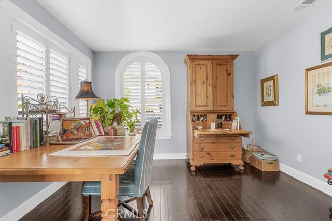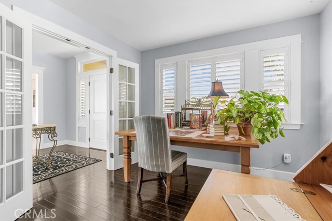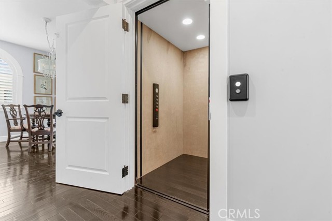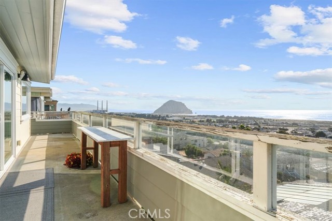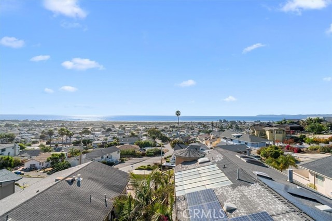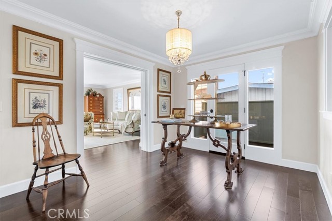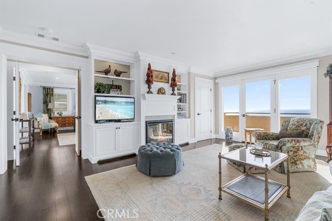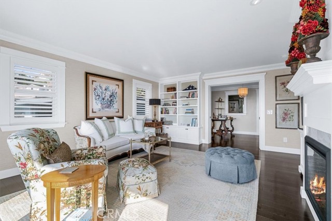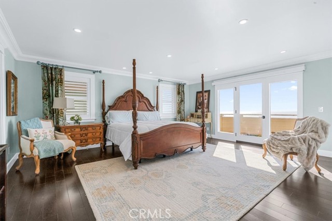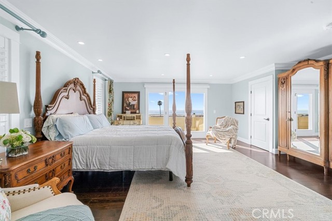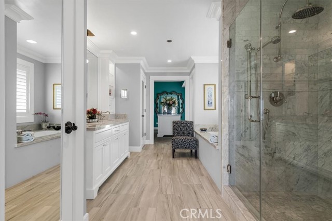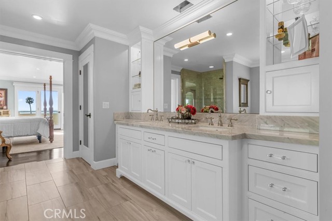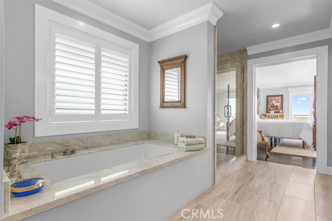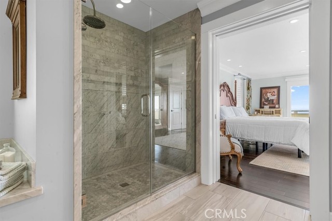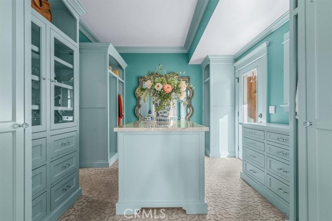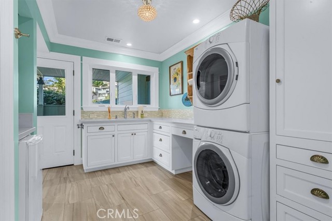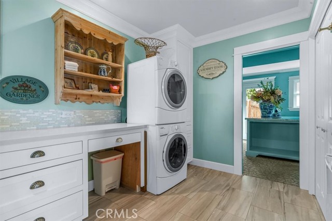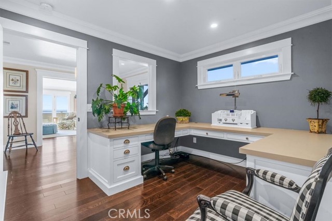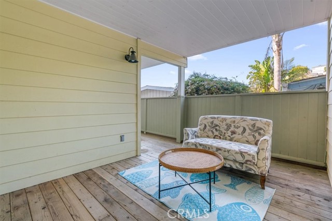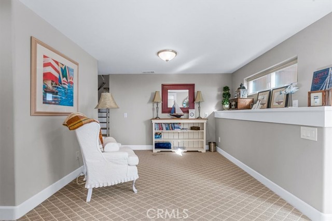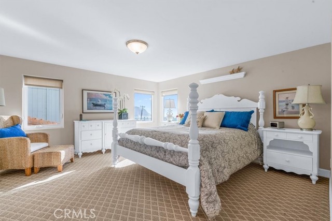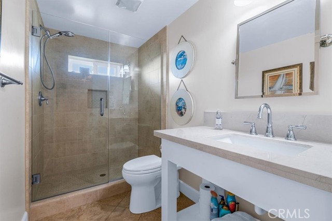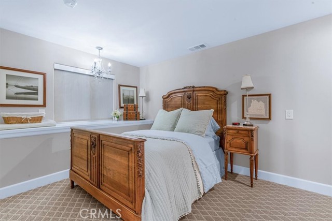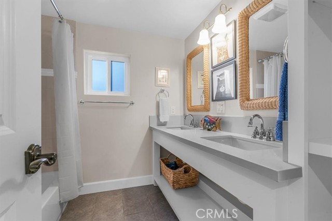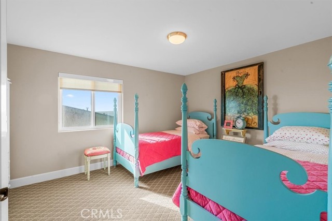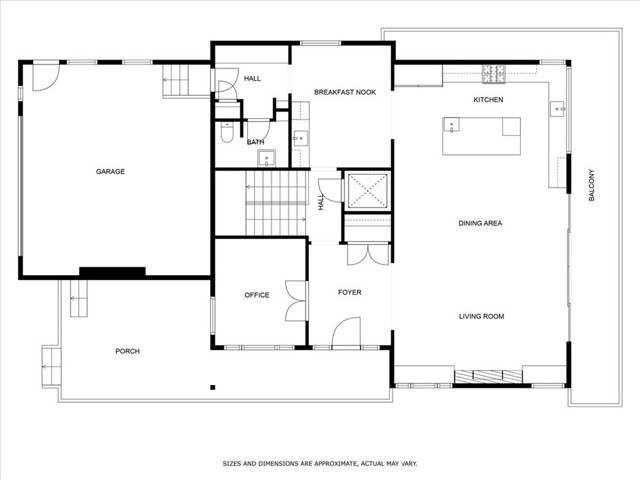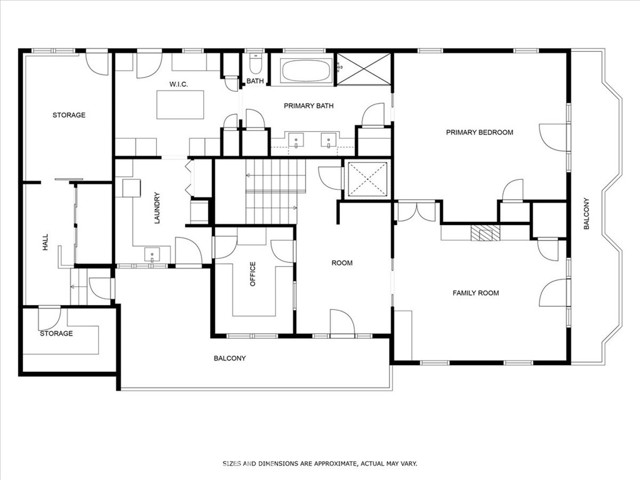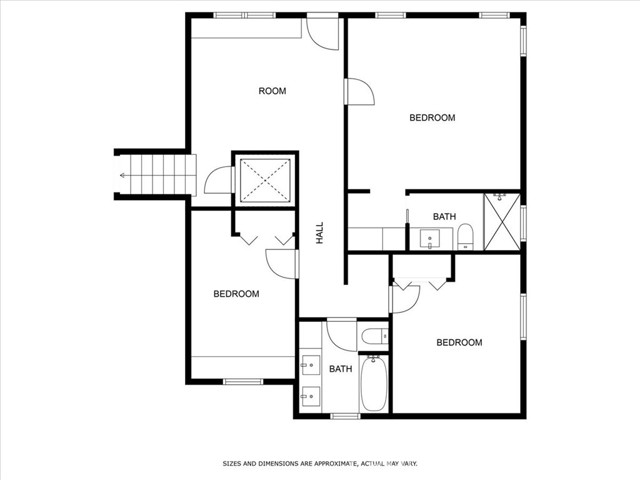2587 Laurel Avenue, Morro Bay, CA 93442
- MLS#: PI24205706 ( Single Family Residence )
- Street Address: 2587 Laurel Avenue
- Viewed: 9
- Price: $2,449,000
- Price sqft: $680
- Waterfront: Yes
- Wateraccess: Yes
- Year Built: 1988
- Bldg sqft: 3604
- Bedrooms: 6
- Total Baths: 4
- Full Baths: 4
- Garage / Parking Spaces: 2
- Days On Market: 107
- Additional Information
- County: SAN LUIS OBISPO
- City: Morro Bay
- Zipcode: 93442
- Subdivision: Morro Del Mar(800)
- District: San Luis Coastal Unified
- Provided by: Watson Realty ERA
- Contact: Kathleen Kathleen

- DMCA Notice
-
DescriptionThis is coastal living at its finest in this magnificent custom home in Morro Bay with an expansive deck and sweeping, unobstructed ocean views from Morro rock across the coastline. Rebuilt from the studs up by a homeowner with a discerning eye for detail and foresight in design choices. This 3600 square foot, multi level home has a calming elevator to easily take you to each distinctive level. Spacious, well planned living in this 4 bedroom, 3 1/2 bath home with ocean views from each level and outdoor access and patio areas. The main level features a wall of glass doors with breathtaking ocean views, a spacious open living room and dining area. A chefs kitchen with quartz counter tops and pearl capize shell backsplash, Viking appliances, an 8 burner stove, built in refrigerator, custom cabinets in center island with space and plumbing for a secondary dishwasher, beautiful wooden flooring throughout, hidden electrical outlets that are conveniently located, large Kitchen nook with second sink for entertaining, plus an office, all located on the main floor. The 2nd floor has a living area with a fireplace, glass doors which open to your choice of 2 outdoor decks for morning coffee, the kitchenette and laundry area are next to the custom built Tiffany inspired dressing room, for convenience. The primary bathroom suite has marble throughout, a deep tub and handicap accessible shower. The bottom level hosts 3 bedrooms, 2 bathrooms and a third living/game room with a second laundry room, for convenience. All new plumbing, custom electrical, insulation and footings built from the ground up, tankless water heater, concrete storage area on bottom level, new drainage system, two new heating units, two separate office areas, electric window shades and so much more. B&B possible. In order to experience the level of detail and thought that went into all the conveniences in this home, you have to see it in person. This is a home that will be appreciated for generations of owners to come.
Property Location and Similar Properties
Contact Patrick Adams
Schedule A Showing
Features
Accessibility Features
- Accessible Elevator Installed
- Disability Features
- Grab Bars In Bathroom(s)
- Parking
Appliances
- Built-In Range
- Dishwasher
- Disposal
- Gas Range
- Gas Cooktop
- Ice Maker
- Range Hood
- Refrigerator
- Tankless Water Heater
- Warming Drawer
Architectural Style
- Cape Cod
- Cottage
Assessments
- Unknown
Association Fee
- 0.00
Basement
- Unfinished
Commoninterest
- None
Common Walls
- No Common Walls
Cooling
- None
Country
- US
Days On Market
- 74
Door Features
- Sliding Doors
Eating Area
- Area
- Breakfast Counter / Bar
- Breakfast Nook
- Dining Ell
- Family Kitchen
- In Kitchen
- In Living Room
Electric
- 220 Volts in Laundry
Fireplace Features
- Family Room
- Living Room
- Electric
Garage Spaces
- 2.00
Heating
- Baseboard
- Fireplace(s)
- Forced Air
Interior Features
- 2 Staircases
- Balcony
- Built-in Features
- Cathedral Ceiling(s)
- Ceiling Fan(s)
- Chair Railings
- Crown Molding
- Dry Bar
- Elevator
- High Ceilings
- In-Law Floorplan
- Living Room Deck Attached
- Open Floorplan
- Quartz Counters
- Recessed Lighting
- Storage
- Wainscoting
- Wet Bar
Laundry Features
- Gas & Electric Dryer Hookup
- Inside
- Upper Level
Levels
- Two
- Three Or More
Living Area Source
- Assessor
Lockboxtype
- SentriLock
Lot Features
- Back Yard
- Front Yard
- Level with Street
- Sprinklers Drip System
Parcel Number
- 068256002
Parking Features
- Direct Garage Access
- Driveway
- Concrete
- Driveway Level
Patio And Porch Features
- Deck
- Patio Open
- Porch
- Front Porch
Pool Features
- None
Postalcodeplus4
- 1721
Property Type
- Single Family Residence
Property Condition
- Turnkey
School District
- San Luis Coastal Unified
Security Features
- Carbon Monoxide Detector(s)
- Smoke Detector(s)
Sewer
- Public Sewer
Subdivision Name Other
- Morro del Mar(800)
View
- Coastline
- Ocean
- Rocks
Water Source
- Public
Window Features
- Custom Covering
- Double Pane Windows
- Drapes
- Plantation Shutters
- Skylight(s)
Year Built
- 1988
Year Built Source
- Public Records
Zoning
- R1

