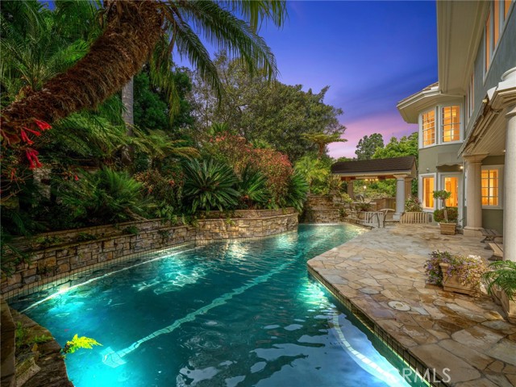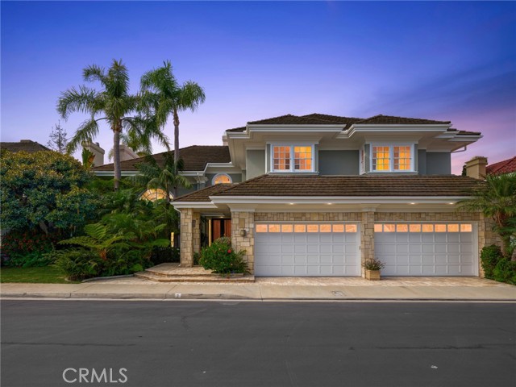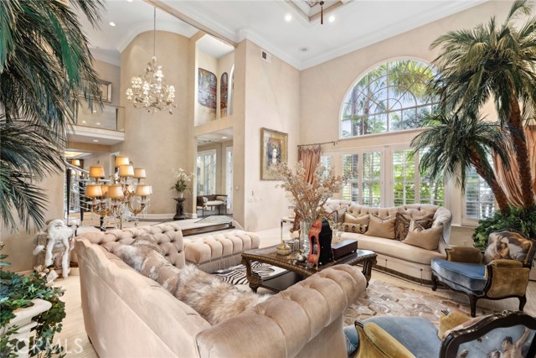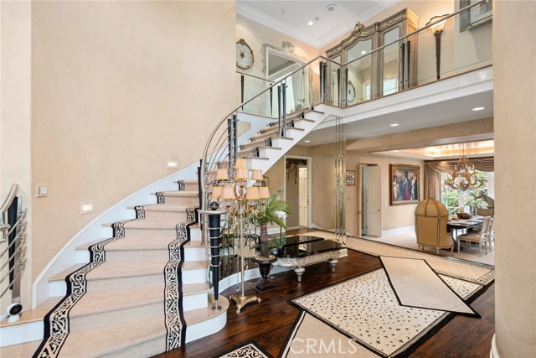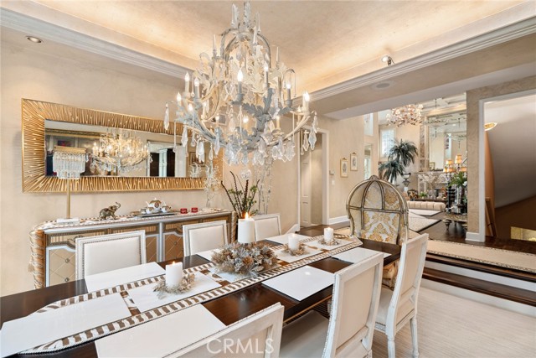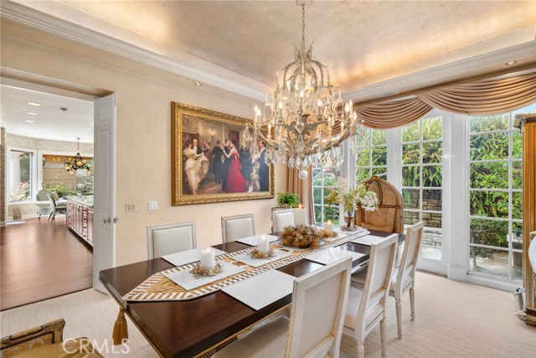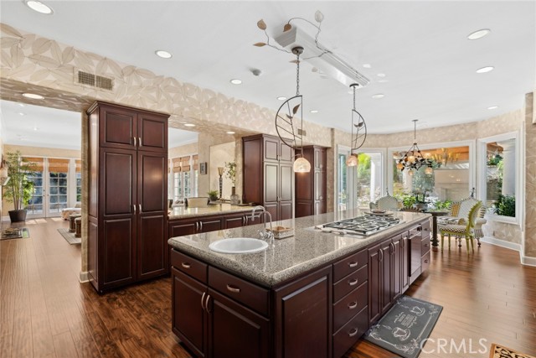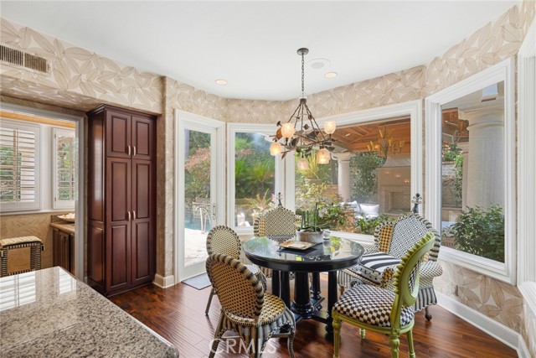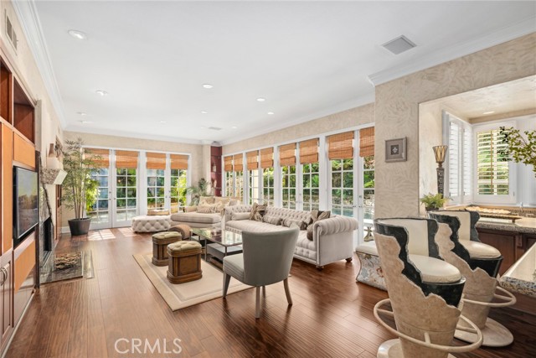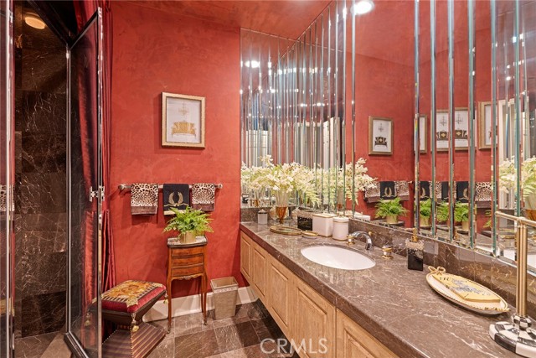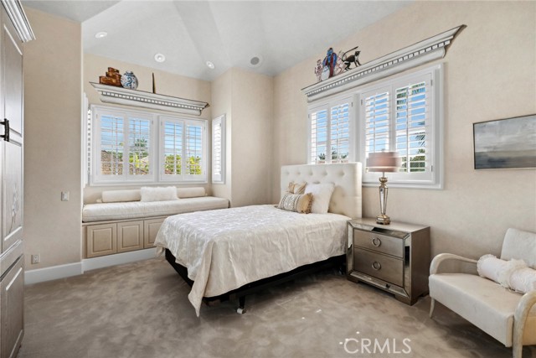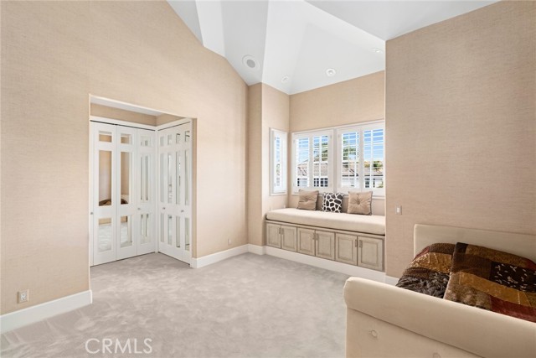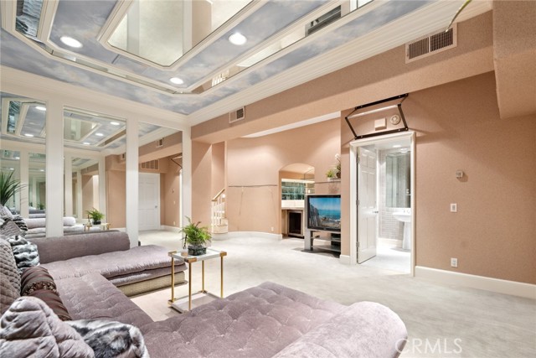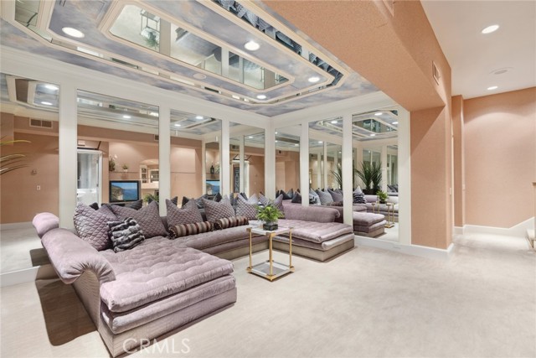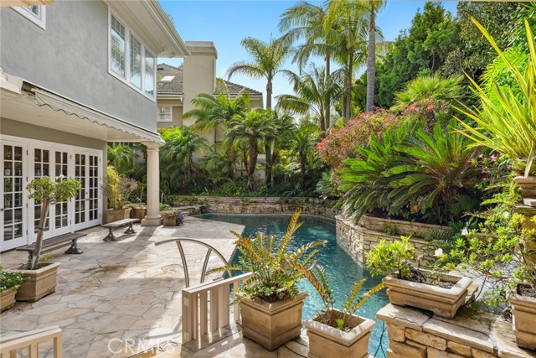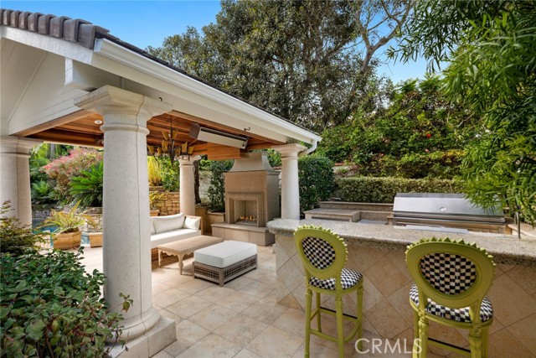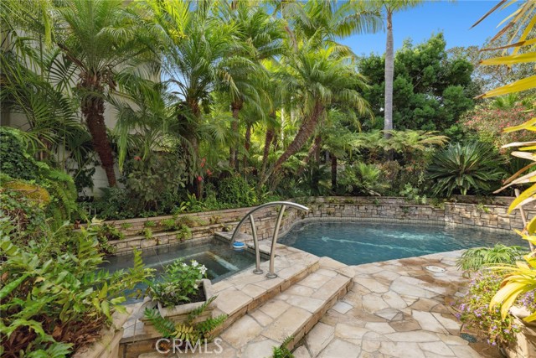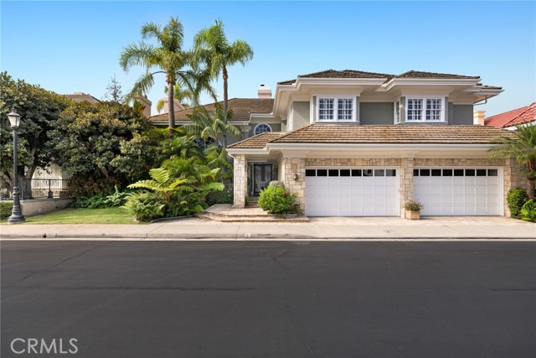3 Weybridge Court, Newport Beach, CA 92660
- MLS#: NP24205614 ( Single Family Residence )
- Street Address: 3 Weybridge Court
- Viewed: 8
- Price: $8,350,000
- Price sqft: $1,285
- Waterfront: No
- Year Built: 1985
- Bldg sqft: 6500
- Bedrooms: 4
- Total Baths: 6
- Full Baths: 6
- Garage / Parking Spaces: 4
- Days On Market: 388
- Additional Information
- County: ORANGE
- City: Newport Beach
- Zipcode: 92660
- Subdivision: Belcourt Custom (blcs)
- District: Newport Mesa Unified
- Elementary School: LINCOL
- Middle School: CODEMA
- High School: CODEMA
- Provided by: Coldwell Banker Realty
- Contact: Teri Teri

- DMCA Notice
-
DescriptionWelcome to 3 Weybridge, an exquisite custom estate nestled in the prestigious guard gated community of Belcourt, located in the heart of Newport Beach. This grand residence spans approximately 6,500 square feet of luxurious living space, offering a sophisticated and versatile floor plan perfect for elegant living and entertaining. Upon entry, the impressive formal foyer welcomes you with its dramatic curved staircase and soaring vaulted ceilings, immediately setting the tone for the home's palatial scale. The expansive formal living room, anchored by a breathtaking floor to ceiling fireplace, provides a warm and inviting space for gatherings. The formal dining room is the perfect respite for entertaining guests and family in style. Adjacent, the gourmet kitchen, a chef's dream complete with stainless steel appliances, an oversized island, wet bar and breakfast nook, opens gracefully to the spacious family room, creating a seamless flow for both casual, everyday living and formal entertaining. French doors abound, leading to a resort style backyard, an entertainers paradise complete with a sparkling pool, waterfall, and a freestanding cabana featuring its own fireplace, television and heaters. The outdoor kitchen is a culinary masterpiece, equipped with a smoker oven, barbecue, refrigerator, and bar seatingperfect for hosting lavish outdoor affairs. Each of the four oversized bedrooms is a private en suite retreat, ensuring comfort and privacy. The master suite is a sanctuary unto itself, featuring a serene sitting area, a luxurious retreat, and a striking double sided fireplace that also warms the expansive private office, which could easily serve as a fifth bedroom. An enclosed lanai also provides a versatile space ideal for a nursery, library, or an additional office. Truly setting this home apart from the rest is the unparalleled basement level, which is offers endless options for family entertainment. With a temperature controlled wine room, a sauna, huge storage space and large family room, this would also be an ideal space for a gym or home theatre. This magnificent estate is completed by a spacious four car garage, combining both elegance and practicality. Experience refined living at its finest in this exceptional Belcourt estate.
Property Location and Similar Properties
Contact Patrick Adams
Schedule A Showing
Features
Appliances
- 6 Burner Stove
- Barbecue
- Built-In Range
- Dishwasher
- Freezer
- Disposal
- Gas Oven
- Gas Range
- Gas Cooktop
- Ice Maker
- Microwave
- Refrigerator
- Trash Compactor
- Water Heater
- Water Line to Refrigerator
Architectural Style
- Traditional
Assessments
- Unknown
Association Amenities
- Management
- Guard
- Security
- Controlled Access
Association Fee
- 365.00
Association Fee Frequency
- Monthly
Basement
- Finished
Commoninterest
- None
Common Walls
- No Common Walls
Cooling
- Central Air
Country
- US
Days On Market
- 150
Eating Area
- Breakfast Nook
- Dining Room
- In Kitchen
Elementary School
- LINCOL
Elementaryschool
- Lincoln
Entry Location
- Ground Level
Fireplace Features
- Family Room
- Living Room
- Primary Bedroom
- Patio
- Two Way
Garage Spaces
- 4.00
Heating
- Forced Air
High School
- CODEMA
Highschool
- Corona Del Mar
Interior Features
- Built-in Features
- Cathedral Ceiling(s)
- Coffered Ceiling(s)
- Crown Molding
- High Ceilings
- Recessed Lighting
- Two Story Ceilings
Laundry Features
- Individual Room
- Inside
Levels
- Three Or More
Living Area Source
- Estimated
Lockboxtype
- None
Lot Features
- Cul-De-Sac
Middle School
- CODEMA
Middleorjuniorschool
- Corona Del Mar
Parcel Number
- 44233196
Parking Features
- Direct Garage Access
- Garage Faces Front
- Garage - Two Door
- Garage Door Opener
Patio And Porch Features
- Cabana
Pool Features
- Private
- Heated
- In Ground
Postalcodeplus4
- 4211
Property Type
- Single Family Residence
School District
- Newport Mesa Unified
Security Features
- Gated Community
- Gated with Guard
Sewer
- Public Sewer
Spa Features
- Private
- Heated
Subdivision Name Other
- Belcourt Custom (BLCS)
View
- Neighborhood
Virtual Tour Url
- https://vimeo.com/1017631002?share=copy
Water Source
- Public
Year Built
- 1985
Year Built Source
- Assessor
