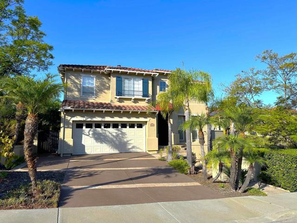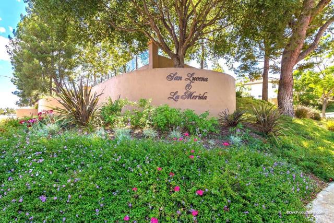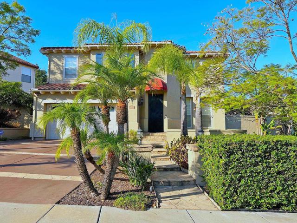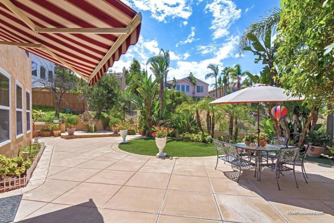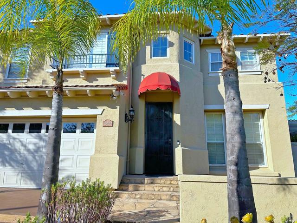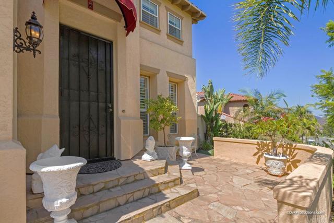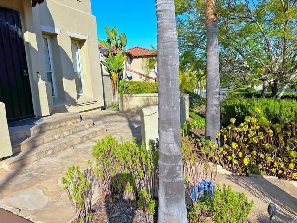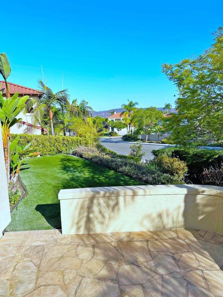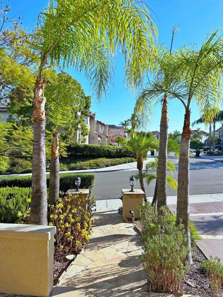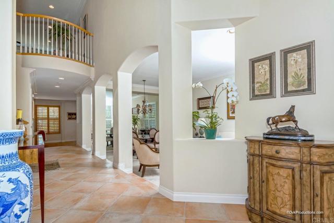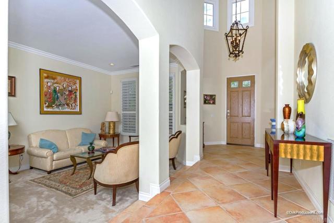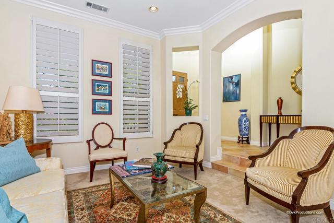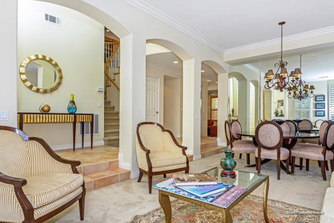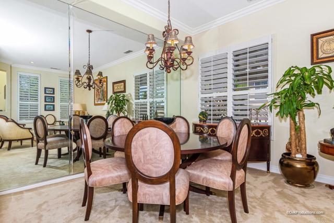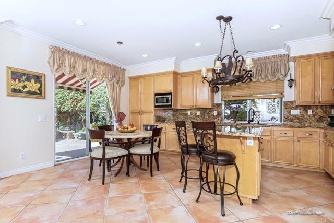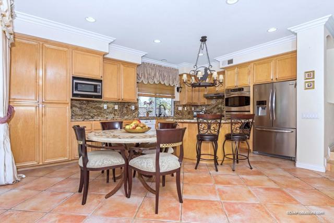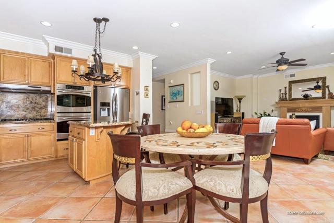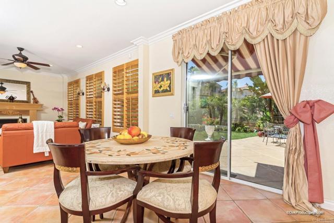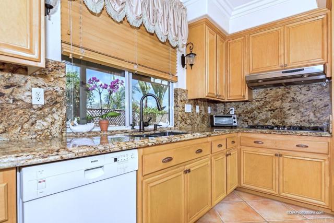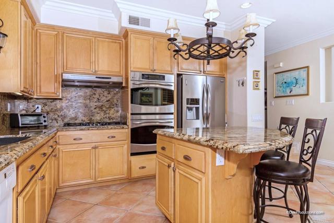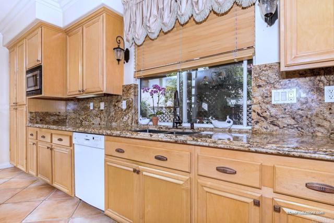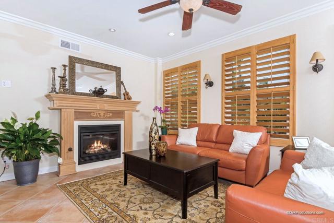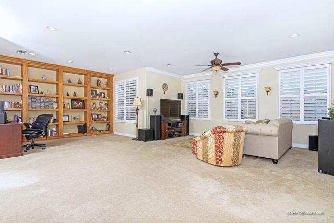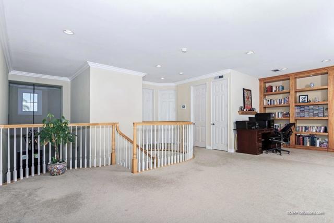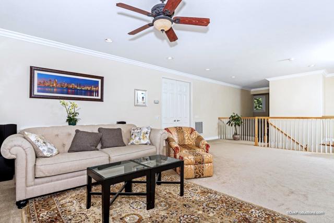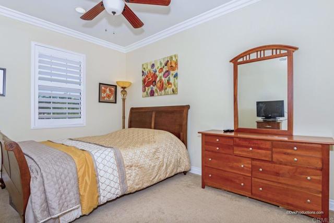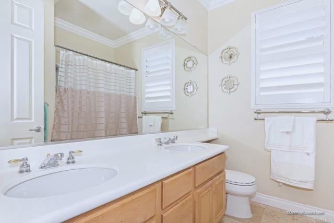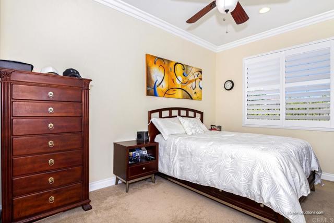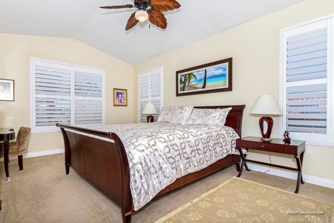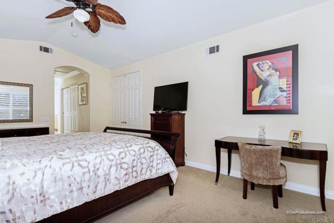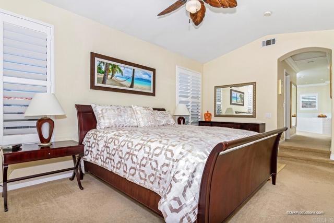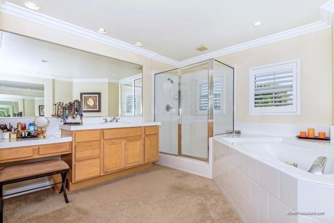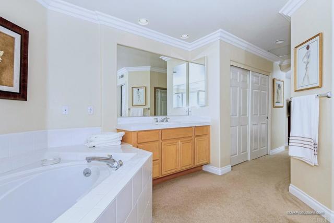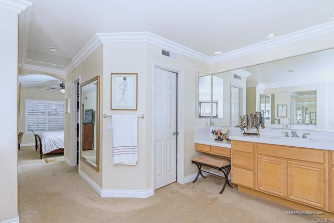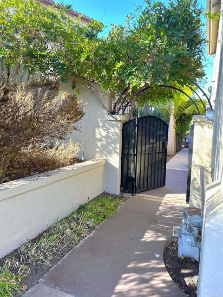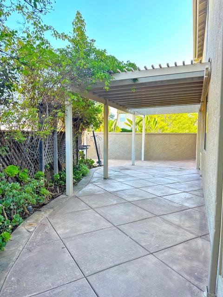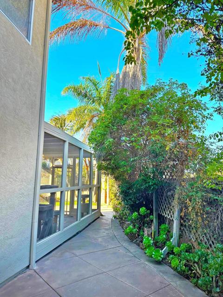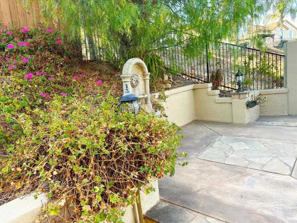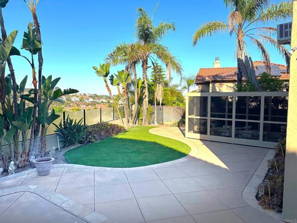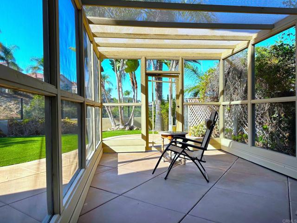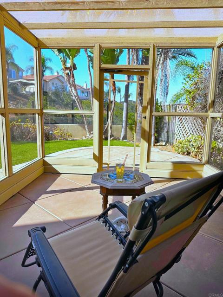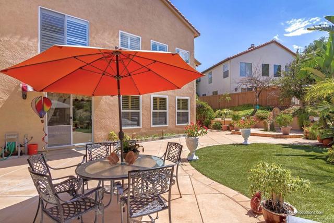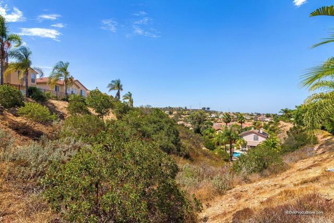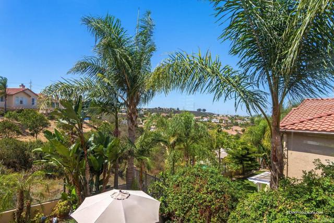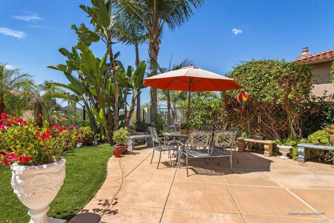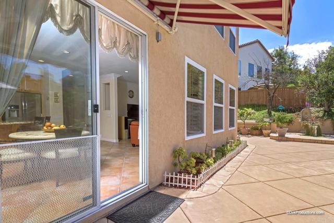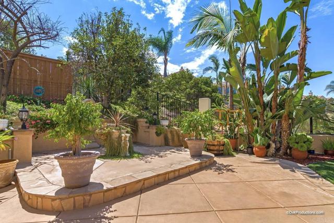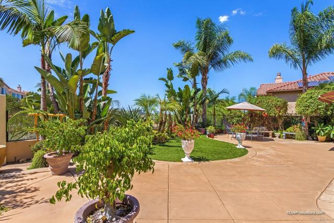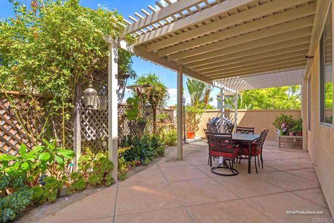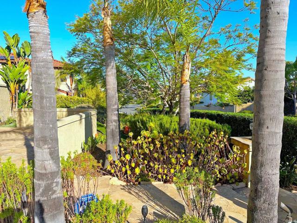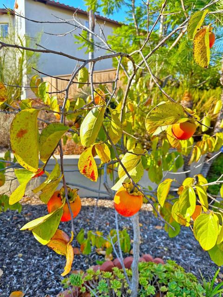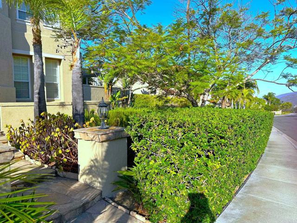11720 Candy Rose Way, San Diego, CA 92131
- MLS#: PTP2406158 ( Single Family Residence )
- Street Address: 11720 Candy Rose Way
- Viewed: 2
- Price: $2,100,000
- Price sqft: $757
- Waterfront: Yes
- Wateraccess: Yes
- Year Built: 1998
- Bldg sqft: 2774
- Bedrooms: 4
- Total Baths: 3
- Full Baths: 2
- 1/2 Baths: 1
- Garage / Parking Spaces: 3
- Days On Market: 403
- Additional Information
- County: SAN DIEGO
- City: San Diego
- Zipcode: 92131
- District: San Diego Unified
- Provided by: North American REALTORS
- Contact: Armand Armand

- DMCA Notice
-
DescriptionDo you crave to escape the hustle and bustle of the city but still want to be close to everything? Do you dream of privacy, serenity, luxury, and space but still want to access major freeways, beaches, downtown, and the airport? Nestled in the rarely available, prestigious, community of San Lucena of Scripps Ranch, this home has it all. High up on a mountain side with refreshing breezes and breath taking sunset views, renowned for nearby top rated schools and a tightly knit upscale community, this house embodies San Diegos own perfect dual blend of the coastal and mountain lifestyles which means by owning this home, you can have it all and do it all. Sunshine, sand, surf, mountain hiking trails, camp sites, waterfalls, parks, churches, shopping, and so much more. Built in 1998, this Saldana model one of the largest layouts out of 398 houses within the San Lucena community, offers 2774 sq. feet living space, sharing a corner lot with only one other home also giving you one of the largest and rare wrap around front and back yards in the community. You can enjoy privacy and space for family get togethers and BBQs or opt to put in a pool or hot tub. Vaulted ceilings, warm and bright greet you as you walk into this 4 bedrooms, 3 bathrooms home with many added upgrades with a conversion HUGE unobstructed loft over looking mesmerizing views of canyons, hills, sunsets, and lights. With no neighbors behind you, not in front of you, and far off to the sides, this is the oasis you have been looking for. This immaculate home has only had 3 owners since 1998, has never been rented before, and each owner upgrading and remodeling. Upgrades throughout granite counters, flooring, crown molding, window covering with plantation style shutters, and added bonus of state of the art soft water system for your baths/showers with reverse osmosis drinking water right from the kitchen sink. Recently added is the extra 400 sq. feet large patio (NOT included in 2774 sq. feet) which can be accessed directly from the family room, specifically designed for Southern California sunbathing with an open screen roof. New paint to the entire exterior of the home in 2024. Brand new water heater installed 2024. Master suite with large walk in closet, dual sinks, soaking tub, and separate shower. Convenient laundry room with sink. Attached 3 car garage with direct access to the home, built in cabinets throughout. Low HOA and NO Mello Roos. This home is a gardeners paradise! With a front and back yard painstakingly maintained and cared for, youll be surrounded by beauty in the early Spring through Summer with fragrant lavender and rosemary bushes, persimmons tree, bird of paradise flowers, peach tree, a large and colorful array of pink roses and purple lilacs hanging from the vines, and the wonderful sweet scent of jasmine flowers that lingers in the back yard and wafts throughout the house. Kick back and drink in your own slice of heaven in your open roof patio backyard as you lay back, look straight up into the sky, and can see the swaying palm trees during the day and the twinkling stars at night. Easy to maintain landscape and the home comes with a long term professional gardener who is as dependable as he is reasonable. In the Summers, Neighbors will beckon you to stop by their adorable lemonade stand. In September, youll feel like you have front row seats to your own nearby Miramar base Blue Angels show as the powerful fighter jets fly over. In October, youll be invited to the annual Halloween neighborhood block party. In December, the entire neighborhood lights up with Christmas lights and adornments. This is a very special place, with friendly neighbors and long term residents, sweeping majestic views, all within your new beautiful meticulously cared for home where everyday feels like a retreat and every moment is filled with the joy of the quintessential Southern California living.
Property Location and Similar Properties
Contact Patrick Adams
Schedule A Showing
Features
Appliances
- Built-In Range
- Dishwasher
- Double Oven
- Disposal
- Water Heater
- Water Softener
Architectural Style
- Mediterranean
Assessments
- Special Assessments
Association Amenities
- Management
Association Fee
- 100.00
Association Fee Frequency
- Monthly
Common Walls
- No Common Walls
Cooling
- Central Air
Country
- US
Eating Area
- Breakfast Nook
- Dining Room
Fireplace Features
- Family Room
Flooring
- Carpet
- Tile
Garage Spaces
- 3.00
Laundry Features
- Individual Room
- Gas Dryer Hookup
Levels
- Two
Lot Features
- 0-1 Unit/Acre
- Back Yard
- Front Yard
- Landscaped
- Rolling Slope
Parcel Number
- 3196401700
Patio And Porch Features
- Concrete
- Covered
- Patio
- Porch
- Stone
Pool Features
- None
Property Type
- Single Family Residence
Road Frontage Type
- Private Road
Road Surface Type
- Paved
Roof
- Tile
School District
- San Diego Unified
Subdivision Name Other
- Rancho La Cresta
Utilities
- Electricity Connected
View
- Bluff
- Canyon
- Hills
Virtual Tour Url
- https://www.propertypanorama.com/instaview/crmls/PTP2406158
Window Features
- Custom Covering
- Double Pane Windows
- Plantation Shutters
- Screens
Year Built
- 1998
Zoning
- RS-1-13
