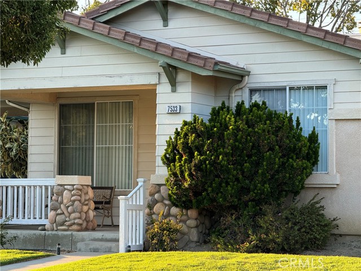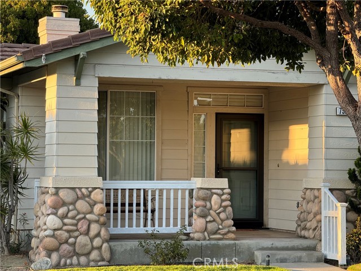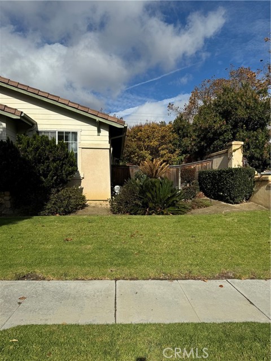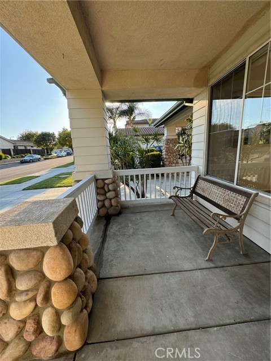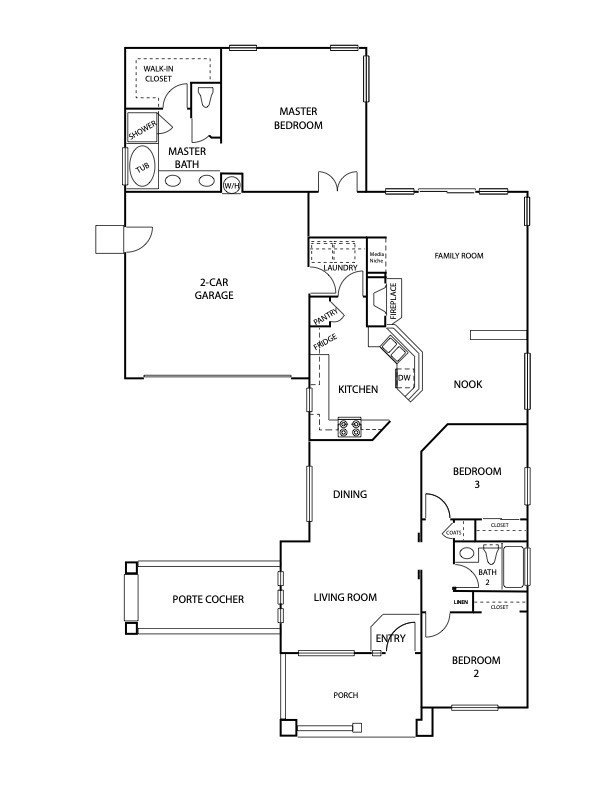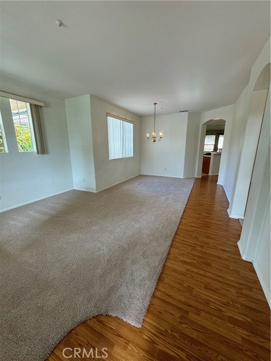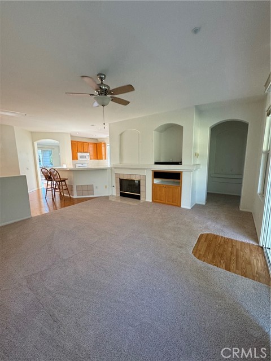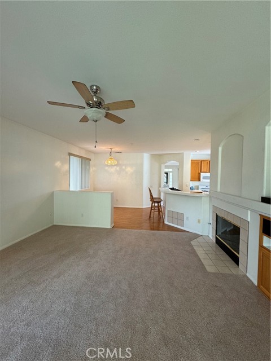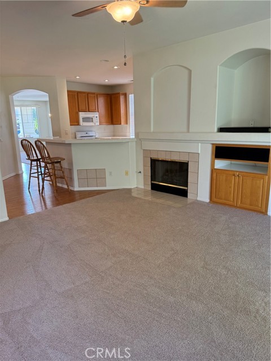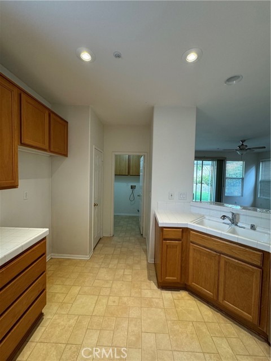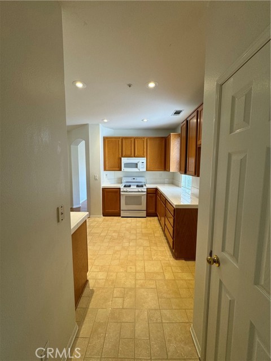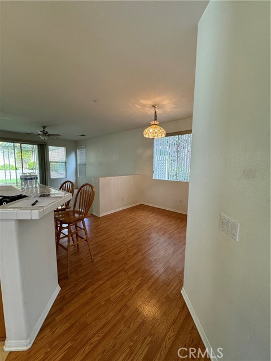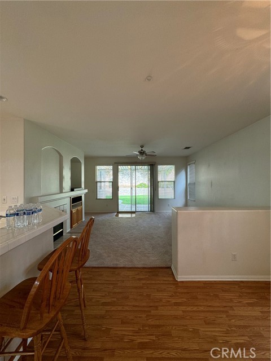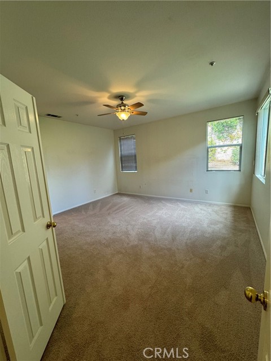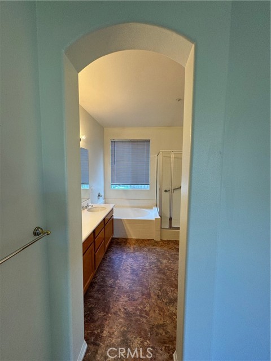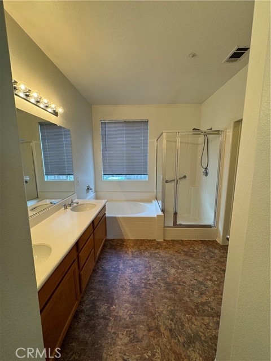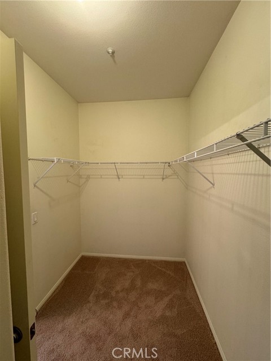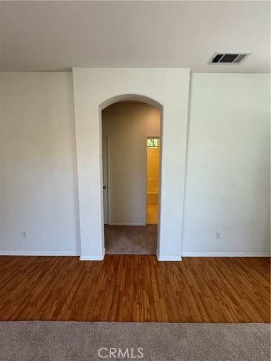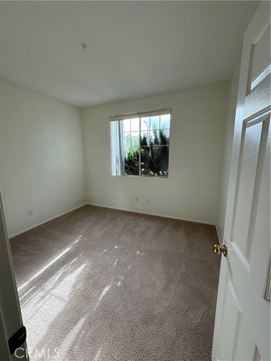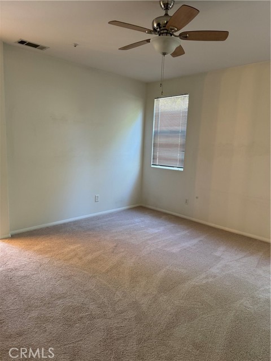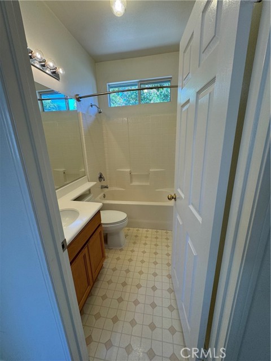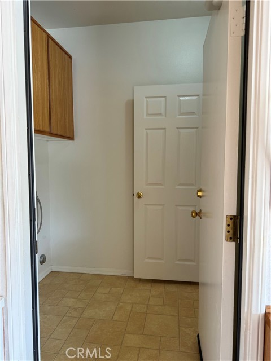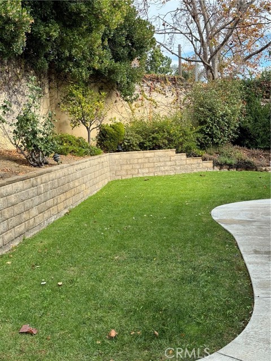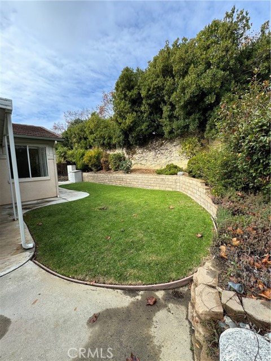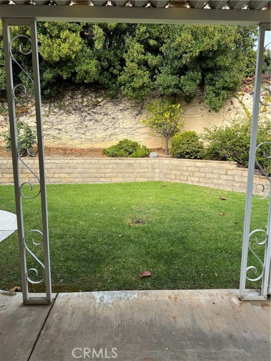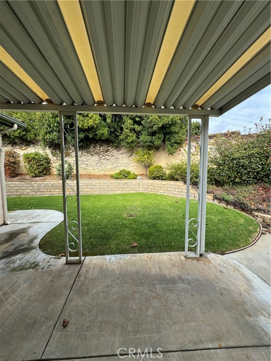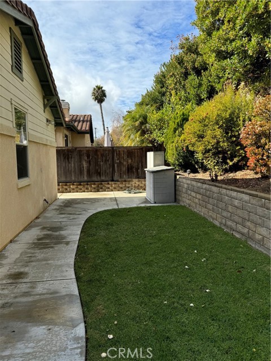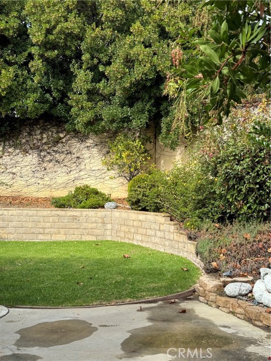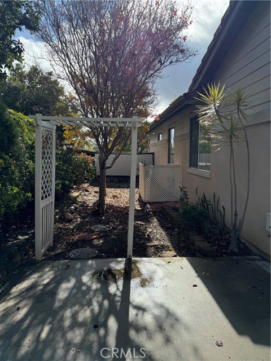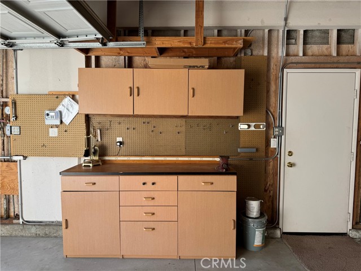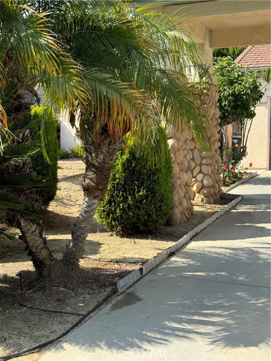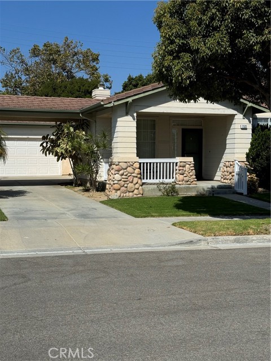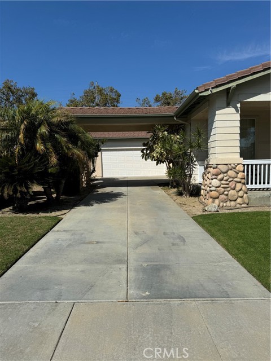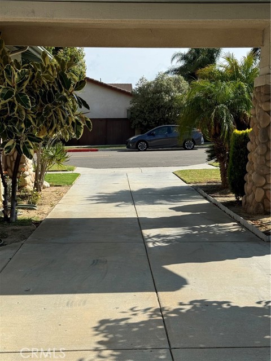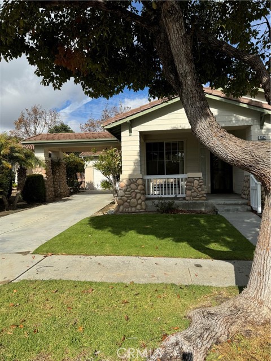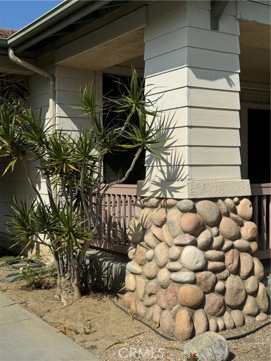7533 Wilson Street, Ventura, CA 93003
- MLS#: SR24207261 ( Single Family Residence )
- Street Address: 7533 Wilson Street
- Viewed: 9
- Price: $935,000
- Price sqft: $531
- Waterfront: Yes
- Wateraccess: Yes
- Year Built: 1999
- Bldg sqft: 1761
- Bedrooms: 3
- Total Baths: 2
- Full Baths: 2
- Garage / Parking Spaces: 4
- Days On Market: 425
- Additional Information
- County: VENTURA
- City: Ventura
- Zipcode: 93003
- District: Ventura Unified
- Middle School: BALBOA
- Provided by: General Realty Group,Inc.
- Contact: Kirstin Kirstin

- DMCA Notice
-
DescriptionThis super clean, adorable California Craftsman, built in 1999, is in the highly sought after Presidents Streets in Ventura, a wonderful area for taking leisurely strolls around the neighborhood. Near the 126, 118 and 101 freeways, this one story house features 1761 square feet of space, on a 7405 square foot lot and no HOA! Enter from the 2 car garage into a laundry room and into the kitchen. Enjoy all of the open concept living space which includes a living room, kitchen, dining area, and a family room for lounging about the fireplace There are 3 ample bedrooms; the largest bedroom features an en suite bathroom with separate shower and bath tub, and a roomy walk in closet! There is new carpet throughout. Too many features to list! Ready to move in and enjoy, just in time for the Holidays! Listing Agent is related to seller.
Property Location and Similar Properties
Contact Patrick Adams
Schedule A Showing
Features
Accessibility Features
- Grab Bars In Bathroom(s)
Appliances
- Dishwasher
- Gas Range
- Microwave
- Self Cleaning Oven
- Vented Exhaust Fan
- Water Heater
- Water Softener
Architectural Style
- Craftsman
Assessments
- Special Assessments
Association Fee
- 0.00
Builder Name
- Beazer
Commoninterest
- None
Common Walls
- No Common Walls
Construction Materials
- Stucco
Cooling
- None
Country
- US
Days On Market
- 53
Direction Faces
- Southeast
Eating Area
- Area
Electric
- 220 Volts For Spa
- 220 Volts in Laundry
- Electricity - On Property
Entry Location
- Front Door
Fencing
- Block
Fireplace Features
- Family Room
- Gas
Flooring
- Carpet
- Vinyl
Foundation Details
- Slab
Garage Spaces
- 2.00
Heating
- Forced Air
Interior Features
- Ceiling Fan(s)
- Copper Plumbing Full
- Pantry
- Tile Counters
- Unfurnished
- Wired for Sound
Laundry Features
- Gas & Electric Dryer Hookup
- Individual Room
- Inside
- Washer Hookup
Levels
- One
Living Area Source
- Assessor
Lockboxtype
- Supra
Lockboxversion
- Supra BT LE
Lot Features
- Corner Lot
- Sprinkler System
- Sprinklers Drip System
- Sprinklers In Front
- Sprinklers In Rear
- Sprinklers Timer
Middle School
- BALBOA
Middleorjuniorschool
- Balboa
Parcel Number
- 0880047015
Parking Features
- Direct Garage Access
- Garage Faces Front
- Garage Door Opener
- Parking Space
- Porte-Cochere
- Workshop in Garage
Patio And Porch Features
- Concrete
- Covered
Pool Features
- None
Postalcodeplus4
- 2471
Property Type
- Single Family Residence
Property Condition
- Turnkey
Road Frontage Type
- City Street
Road Surface Type
- Paved
Roof
- Concrete
- Fire Retardant
School District
- Ventura Unified
Security Features
- Carbon Monoxide Detector(s)
- Fire and Smoke Detection System
- Fire Sprinkler System
- Smoke Detector(s)
Sewer
- Public Sewer
Spa Features
- None
Uncovered Spaces
- 2.00
Utilities
- Cable Available
- Natural Gas Connected
- Phone Connected
- Sewer Connected
- Water Connected
View
- None
Water Source
- Public
Window Features
- Blinds
- Screens
Year Built
- 1999
Year Built Source
- Assessor
Zoning
- RE1

