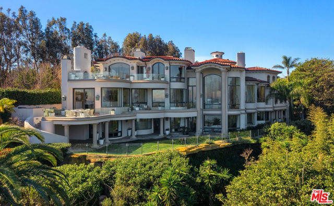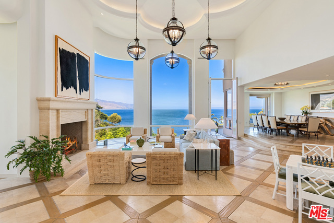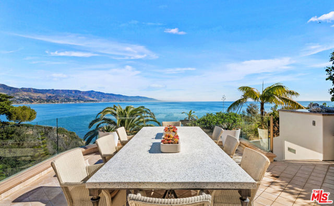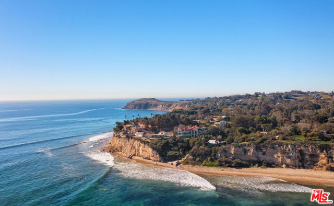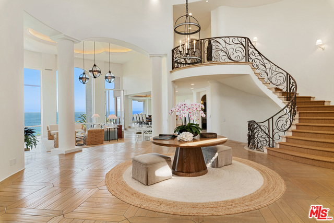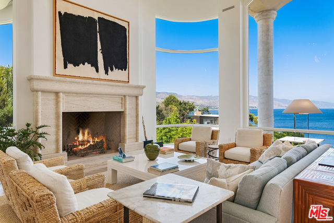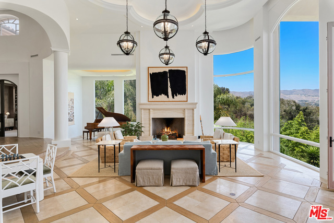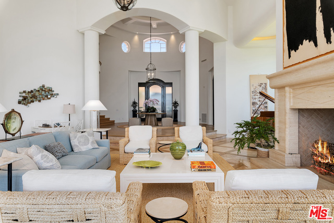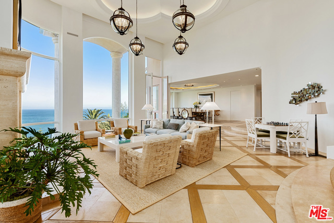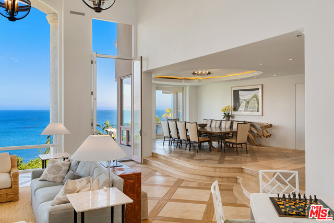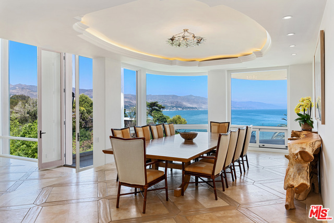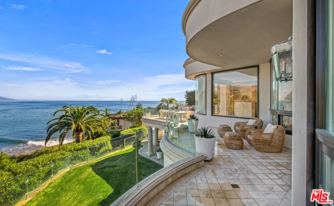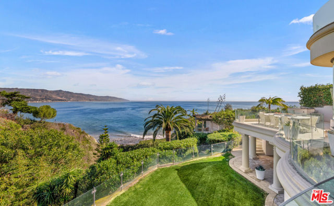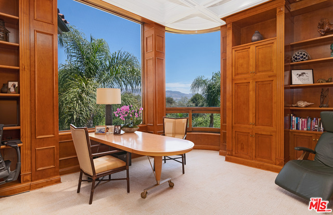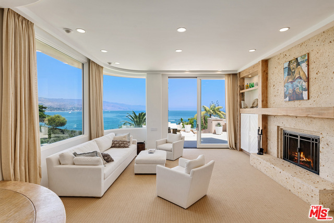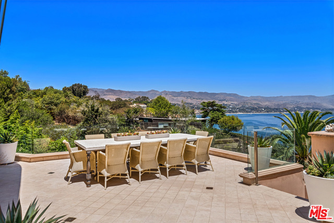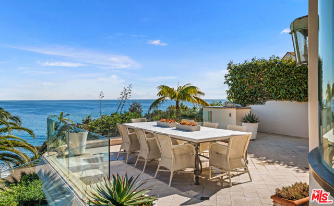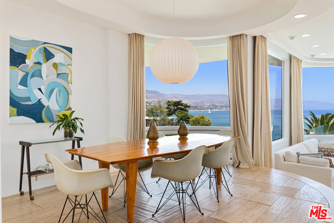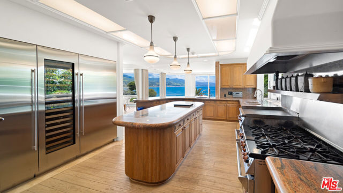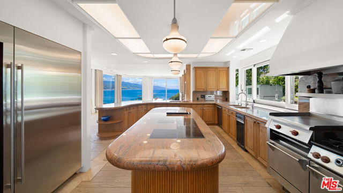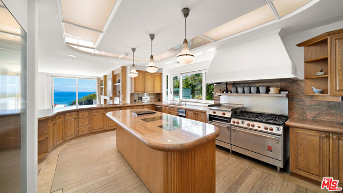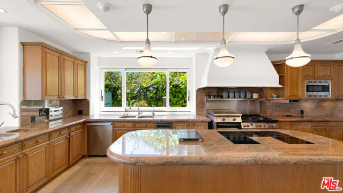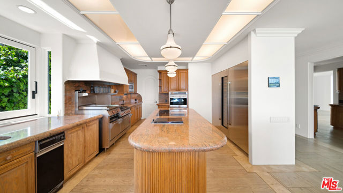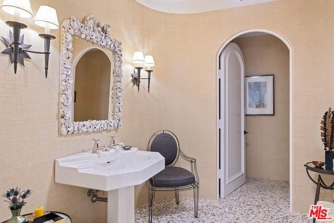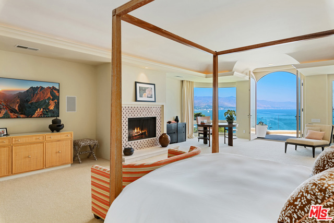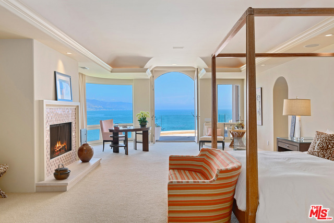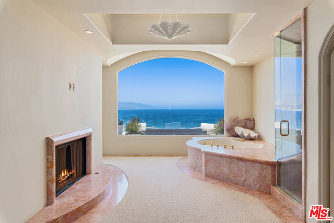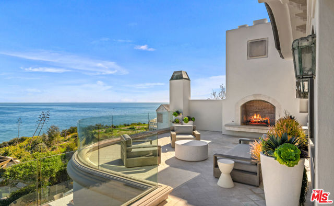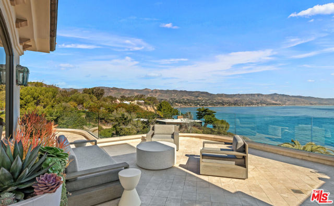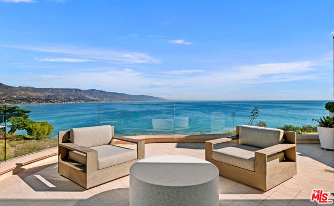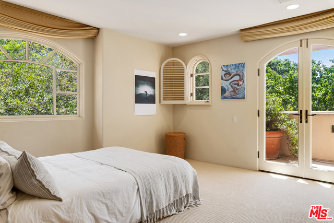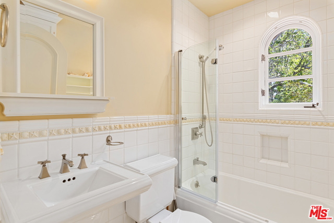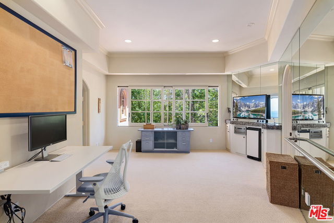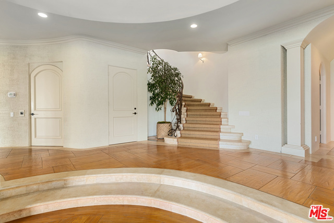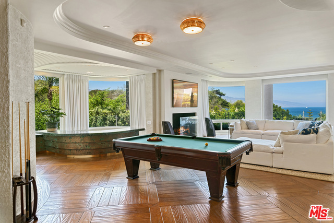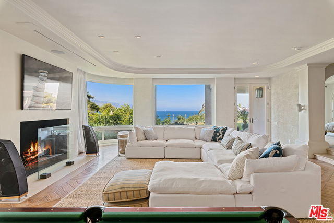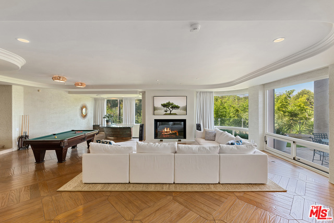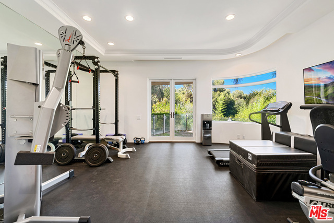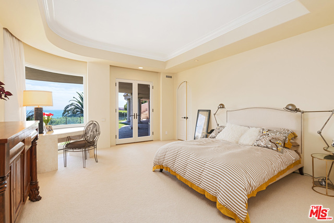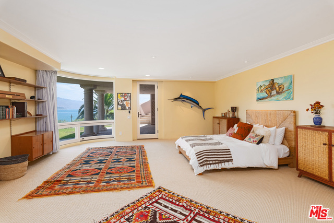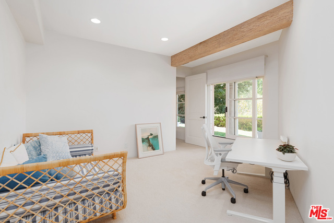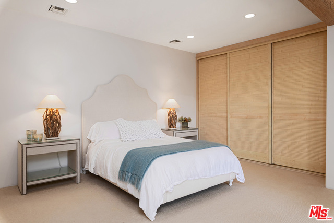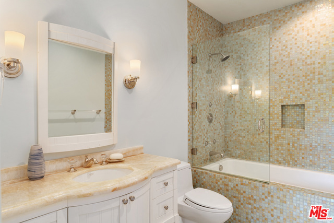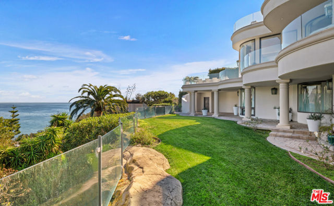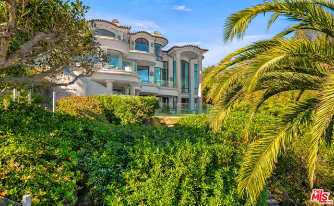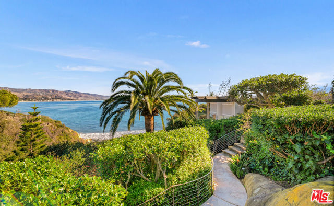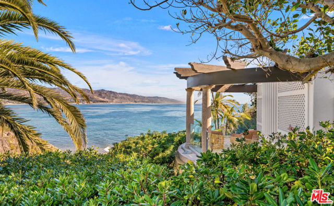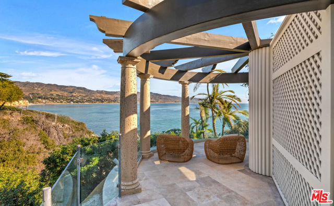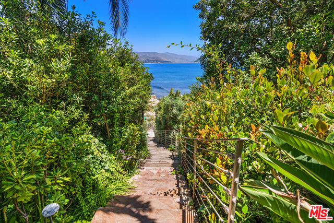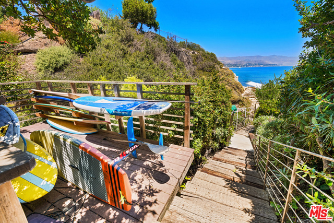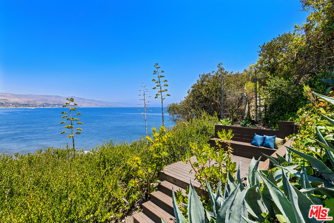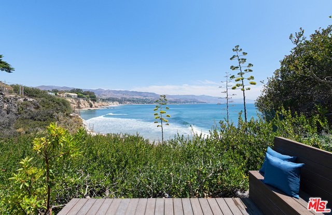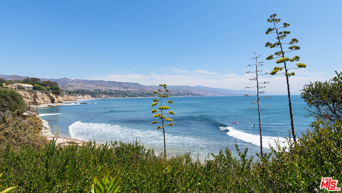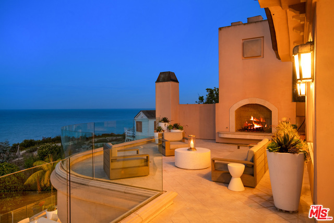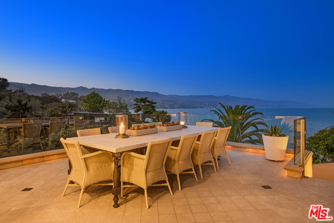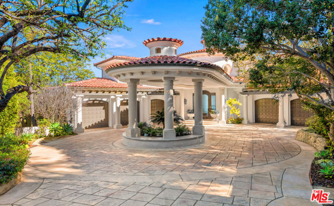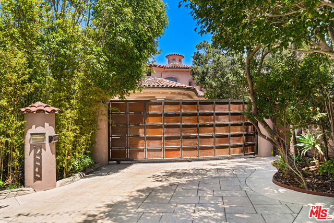28808 Cliffside Drive, Malibu, CA 90265
- MLS#: 24449702 ( Single Family Residence )
- Street Address: 28808 Cliffside Drive
- Viewed: 5
- Price: $44,500,000
- Price sqft: $3,990
- Waterfront: No
- Year Built: 1993
- Bldg sqft: 11154
- Bedrooms: 6
- Total Baths: 9
- Full Baths: 6
- 1/2 Baths: 3
- Garage / Parking Spaces: 9
- Days On Market: 438
- Acreage: 1.05 acres
- Additional Information
- County: LOS ANGELES
- City: Malibu
- Zipcode: 90265
- District: Santa Monica Malibu Unified
- Provided by: Compass
- Contact: Christopher Christopher

- DMCA Notice
-
DescriptionPalatial in design and of a scale that cannot be replicated today, this ultra private cul de sac estate commands gorgeous ocean, whitewater, and coastline views from its prestigious, geologically secure Point Dume bluff. Over an acre of parklike grounds for sumptuous living, including a private path to beach and multiple surf breaks! This grand oceanfront residence invites sumptuous entertaining and a lifestyle of harmonious luxury. Constructed on three levels to optimize the amazing views, the updated home has an elevator, dramatically high ceilings, soffit lighting, enormous curved windows, multiple fireplaces, and beautiful hardwood and limestone parquet floors. The property's front gate leads to a circular drive, where lush landscaping and a resort style porte cochre welcome visitors. Breathtaking views and bold sightlines begin at the front door, which opens to reveal a grand circular foyer with double height ceilings, exquisite sweeping staircase, and a pair of tall columns flanking the entry arch to the living room and the views beyond. The living room has a huge fireplace, a serene piano alcove, and majestic floor to ceiling windows facing onto the ocean. French doors open to one of the home's view balconies for entertaining, al fresco dining, and relaxing under the stars. Two steps up from the living room is a beautiful ocean view dining area. The chef's kitchen features a well equipped butler's pantry plus a walk in storage pantry, granite countertops, a large island, and top quality appliances, including a restaurant style Wolf range with a griddle top, and new Sub Zero refrigerator, freezer, and wine cooler. An adjacent casual dining area steps down to a spacious ocean view family room with a fireplace. This also opens onto the view balcony. Completing the main floor are an en suite, ocean view guest bedroom, an ocean view office, and two powder rooms. On the upper floor, accessible by elevator or the central staircase, is the stunning owner's suite, with gorgeous views, fireplace, lavish marble spa style bath, generous custom closets, and a large private balcony complete with fireplace and ocean view seating. Also on the upper floor is another en suite bedroom and an office/bonus/yoga room with a mirrored wall and an entertainment beverage station. On the estate's lower floor, in addition to three more ocean view en suite bedrooms, is a mirrored gym, a powder room, laundry room, and a huge billiards/recreation room with a fireplace, wet bar, ocean views, and French doors opening to a large lawn that wraps around to the front of the house. The backyard entertaining area includes a covered patio, a view pavilion with an outdoor shower, and lighted steps all the way to the beach. The home has a two car garage and a three car garage, and has approved plans for updated outdoor hot tub/spa area. This spectacular estate is in every way equal to its magnificent setting: an inspired achievement for a Malibu lifestyle of tranquil luxury.
Property Location and Similar Properties
Contact Patrick Adams
Schedule A Showing
Features
Accessibility Features
- None
Appliances
- Dishwasher
- Disposal
- Microwave
- Refrigerator
- Trash Compactor
- Built-In
- Convection Oven
- Electric Cooktop
- Double Oven
- Electric Oven
- Gas Oven
- Range
- Range Hood
- Self Cleaning Oven
- Warming Drawer
Architectural Style
- Mediterranean
Common Walls
- No Common Walls
Cooling
- Central Air
Country
- US
Door Features
- French Doors
- Sliding Doors
Eating Area
- Dining Room
- In Family Room
- In Kitchen
- In Living Room
- See Remarks
Entry Location
- Foyer
Fencing
- Block
- Glass
Fireplace Features
- Bath
- Family Room
- Game Room
- Gas
- Living Room
- Primary Bedroom
Flooring
- Carpet
- Wood
- Tile
Garage Spaces
- 5.00
Heating
- Central
- Zoned
Interior Features
- 2 Staircases
- Elevator
- High Ceilings
- Living Room Balcony
- Recessed Lighting
- Two Story Ceilings
- Wet Bar
Laundry Features
- Inside
- Individual Room
Levels
- Three Or More
Lockboxtype
- None
Lot Features
- Back Yard
- Landscaped
- Lawn
- Yard
Other Structures
- Gazebo
Parcel Number
- 4466009023
Parking Features
- Circular Driveway
- Covered
- Garage Door Opener
- Paved
- Gated
- Guest
- Private
- Uncovered
Patio And Porch Features
- Deck
- Stone
Pool Features
- None
Postalcodeplus4
- 4210
Property Type
- Single Family Residence
School District
- Santa Monica-Malibu Unified
Security Features
- Automatic Gate
- Smoke Detector(s)
Sewer
- Septic Type Unknown
Spa Features
- None
Uncovered Spaces
- 4.00
View
- Bluff
- Coastline
- Hills
- Mountain(s)
- Ocean
- Rocks
- White Water
Water Source
- Public
Window Features
- Double Pane Windows
- French/Mullioned
Year Built
- 1993
Zoning
- LCRA1*
