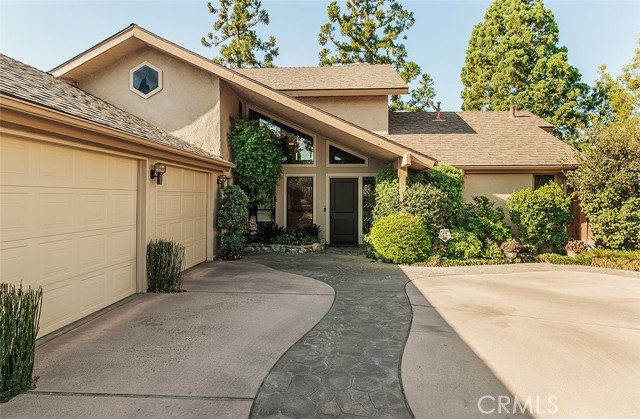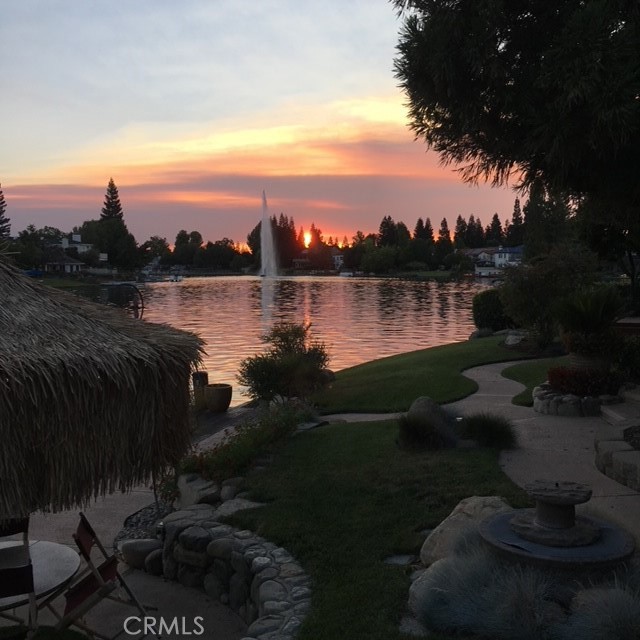761 Wood Duck Circle, Fresno, CA 93730
- MLS#: FR24208242 ( Single Family Residence )
- Street Address: 761 Wood Duck Circle
- Viewed: 14
- Price: $1,000,000
- Price sqft: $350
- Waterfront: Yes
- Wateraccess: Yes
- Year Built: 1989
- Bldg sqft: 2860
- Bedrooms: 4
- Total Baths: 3
- Full Baths: 2
- Garage / Parking Spaces: 3
- Days On Market: 415
- Additional Information
- County: FRESNO
- City: Fresno
- Zipcode: 93730
- District: Clovis Unified
- Provided by: Realty Concepts, Ltd.
- Contact: Sandy Sandy

- DMCA Notice
-
DescriptionWow! Million Dollar Views await you in this dream home. This property sits on 4 lots with amazing views of 2 water fountains which is highly desired and rare to find. Custom built by Stan Paulus with every attention to detail noted. The Owner's suite w/full bath and marvelous views of the lake is located on the FIRST floor. You'll also find formal dining room, great room, family room and chef's kitchen on FIRST level w/views that will take your breath away. Wood ceilings and banister are top quality as well as custom tile floors, granite counter tops. Kitchen offers breakfast bar, large pantry, built in appliances and an abundance of storage. 3 Bedrooms and 1 full bath upstairs. Plenty of parking w/a very large 3 car garage, deep driveway for additional cars. The professional architecturally designed backyard with lemon, mandarin, orange, tangerine and lime trees, private boat dock, sitting areas, storage sheds, and r.v. parking will feed your pallet and impress your guests. Woodward Lake offers a lifestyle like no other. Community pool, clubhouse, play area, pickle ball court, man made lake, walking trails, social actiivies and much more.
Property Location and Similar Properties
Contact Patrick Adams
Schedule A Showing
Features
Appliances
- Built-In Range
- Dishwasher
- Disposal
- Gas Oven
- Refrigerator
- Water Heater
Architectural Style
- Custom Built
Assessments
- None
Association Amenities
- Pickleball
- Pool
- Outdoor Cooking Area
- Picnic Area
- Playground
- Dock
- Biking Trails
- Gym/Ex Room
- Clubhouse
- Recreation Room
- Meeting Room
Association Fee
- 333.00
Association Fee Frequency
- Monthly
Commoninterest
- Planned Development
Common Walls
- No Common Walls
Cooling
- Central Air
- Dual
- Gas
Country
- US
Days On Market
- 48
Eating Area
- Breakfast Counter / Bar
- Breakfast Nook
- Family Kitchen
- In Kitchen
Electric
- Electricity - On Property
Entry Location
- Front door
Exclusions
- Potted plants
- boat
Fencing
- Average Condition
Fireplace Features
- Family Room
- Gas Starter
Flooring
- Stone
Foundation Details
- Slab
Garage Spaces
- 3.00
Heating
- Central
Interior Features
- Balcony
- Built-in Features
- Cathedral Ceiling(s)
- Ceiling Fan(s)
- Granite Counters
- High Ceilings
- Intercom
- Open Floorplan
- Pantry
- Pull Down Stairs to Attic
- Storage
- Tile Counters
Laundry Features
- Electric Dryer Hookup
- Individual Room
- Inside
Levels
- Two
Living Area Source
- Assessor
Lockboxtype
- Call Listing Office
Lot Features
- 0-1 Unit/Acre
- Back Yard
- Close to Clubhouse
- Garden
- Landscaped
- Lawn
- Near Public Transit
- Park Nearby
- Sprinkler System
- Sprinklers In Front
- Sprinklers In Rear
- Sprinklers Timer
- Yard
Other Structures
- Shed(s)
Parcel Number
- 57611114S
Parking Features
- Built-In Storage
- Direct Garage Access
- Driveway
- Concrete
Patio And Porch Features
- Concrete
- Deck
- Patio
- Patio Open
- Stone
Pool Features
- Association
- Community
- Fenced
- Gunite
Postalcodeplus4
- 0806
Property Type
- Single Family Residence
Property Condition
- Turnkey
Roof
- Composition
School District
- Clovis Unified
Security Features
- Carbon Monoxide Detector(s)
- Resident Manager
- Smoke Detector(s)
Sewer
- Public Sewer
Subdivision Name Other
- Woodward Lake
Utilities
- Cable Connected
- Natural Gas Available
View
- Lake
Views
- 14
Water Source
- Public
Window Features
- Custom Covering
- Double Pane Windows
- Screens
Year Built
- 1989
Year Built Source
- Assessor
Zoning
- R-1



