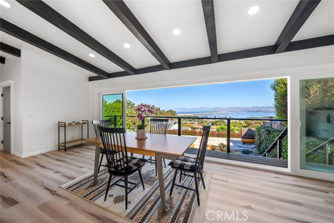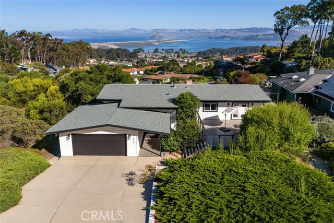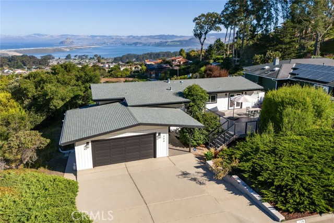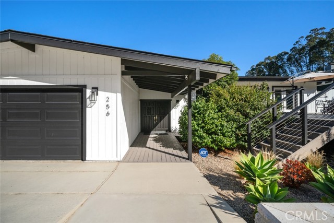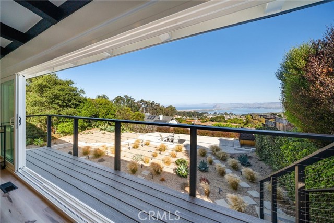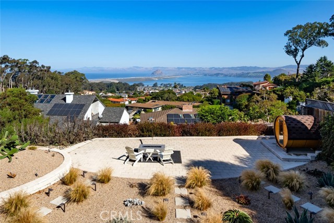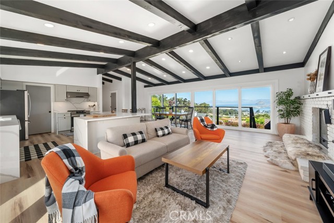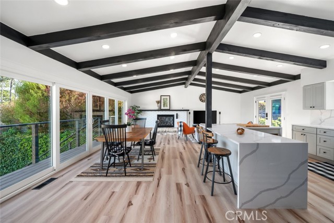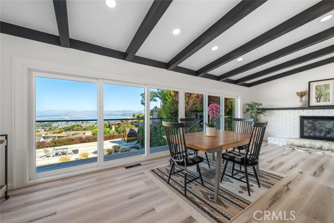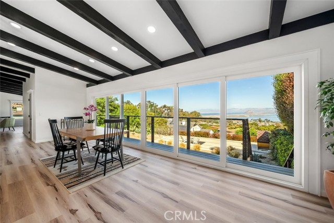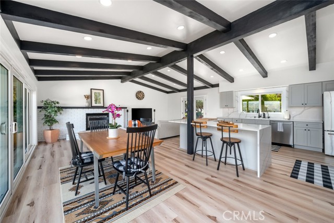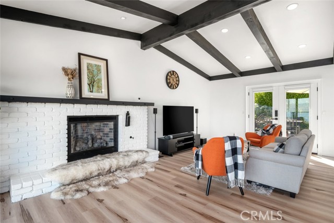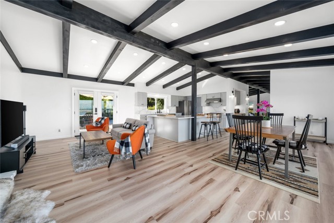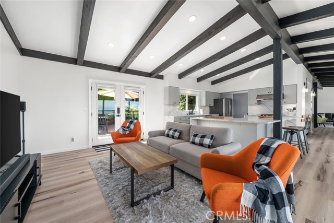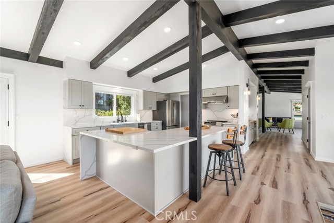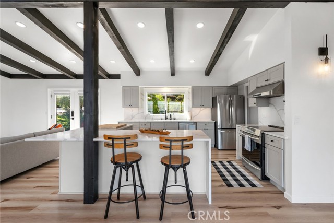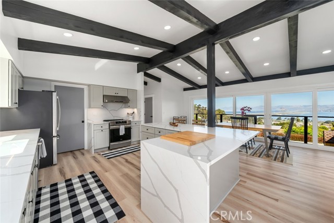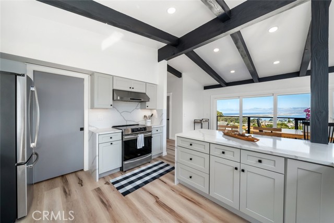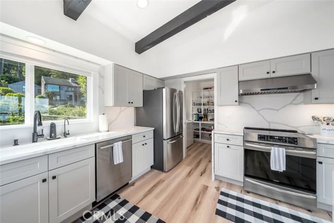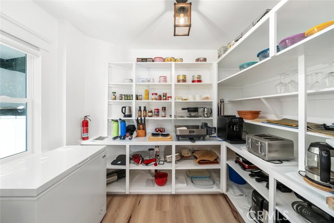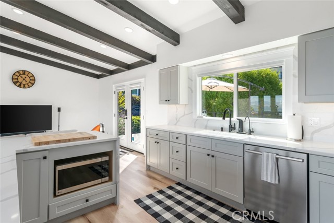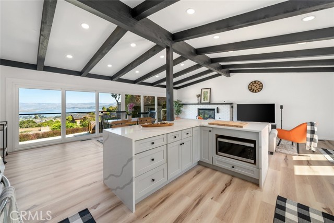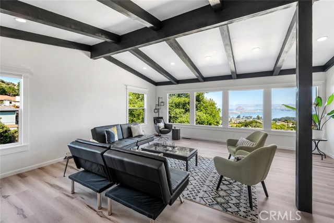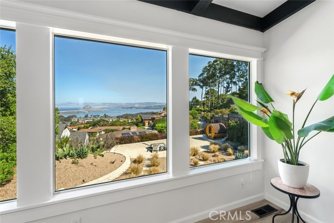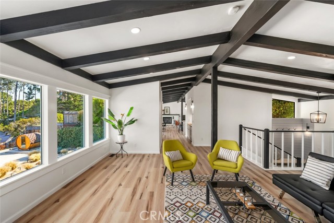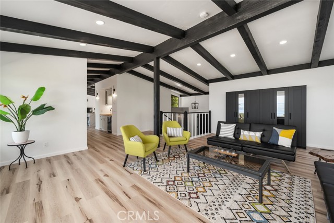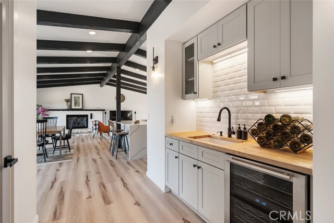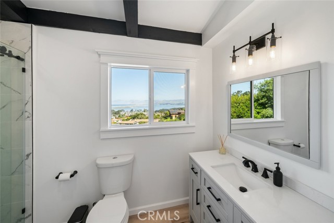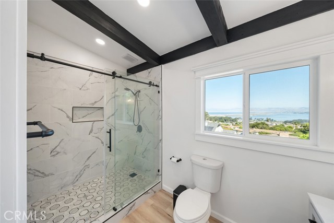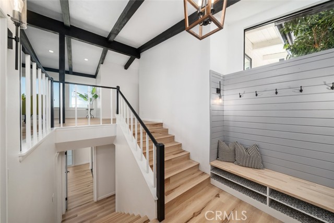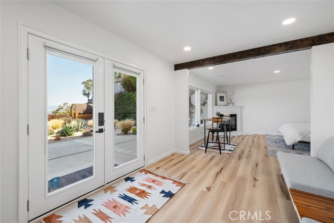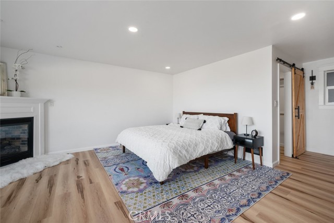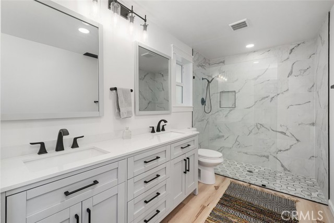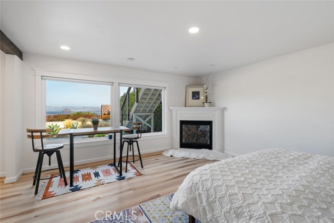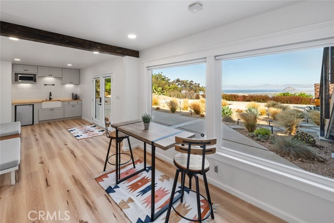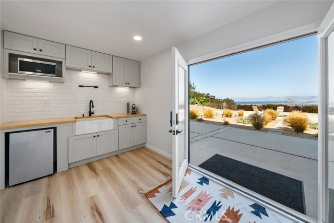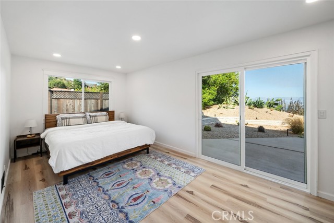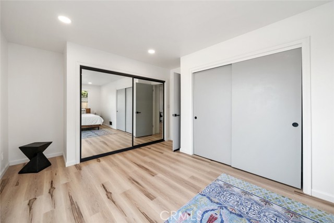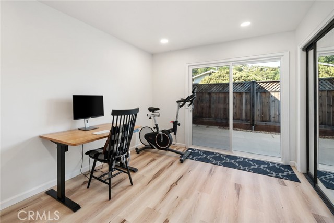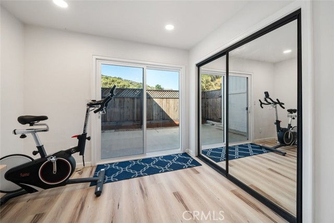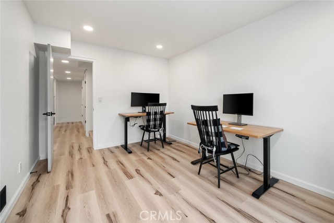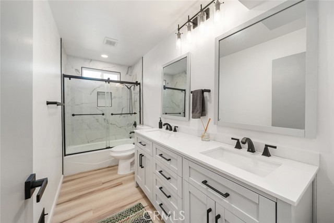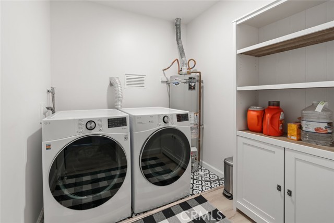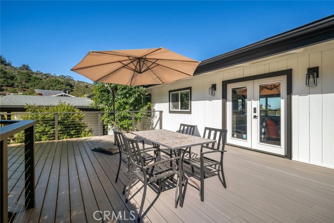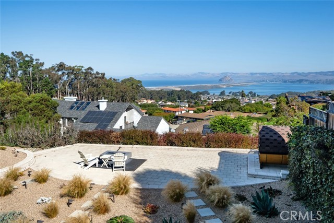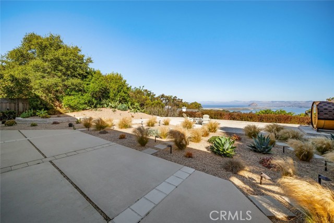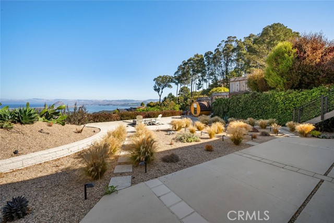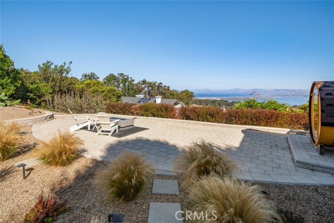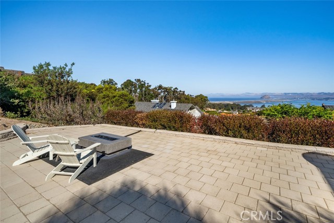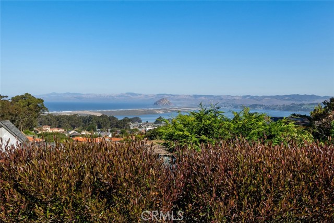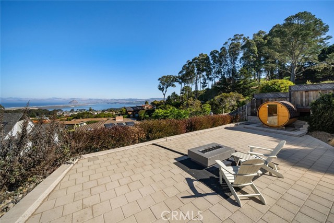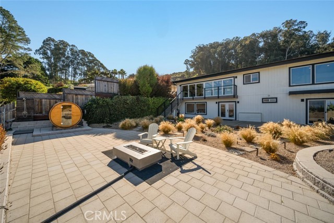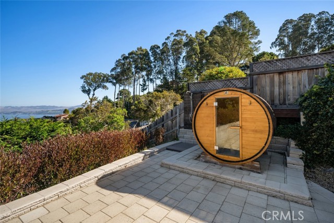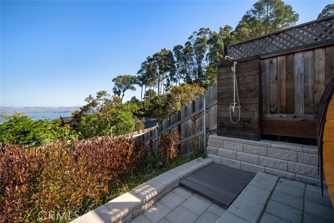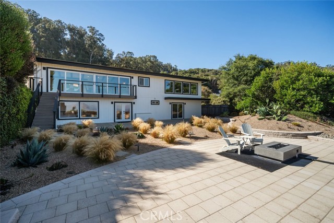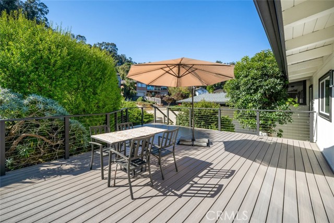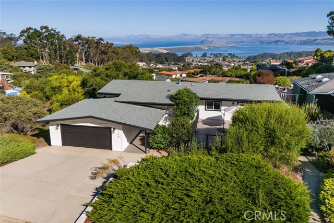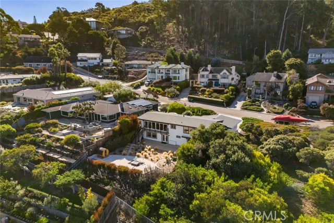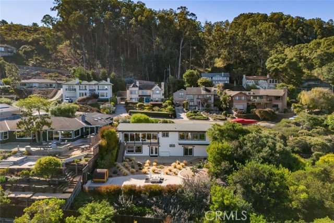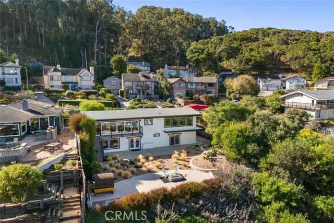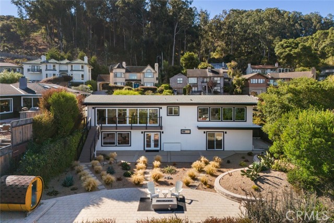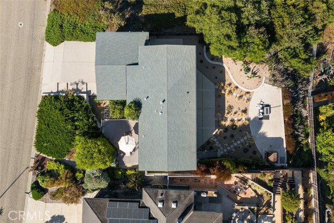256 San Jacinto Drive, Los Osos, CA 93402
- MLS#: SC24144248 ( Single Family Residence )
- Street Address: 256 San Jacinto Drive
- Viewed: 16
- Price: $2,150,000
- Price sqft: $701
- Waterfront: Yes
- Wateraccess: Yes
- Year Built: 1979
- Bldg sqft: 3066
- Bedrooms: 3
- Total Baths: 3
- Full Baths: 2
- 1/2 Baths: 1
- Garage / Parking Spaces: 2
- Days On Market: 231
- Additional Information
- County: SAN LUIS OBISPO
- City: Los Osos
- Zipcode: 93402
- Subdivision: Cabrillo Estates(580)
- District: San Luis Coastal Unified
- Provided by: Christie's International Real Estate Sereno
- Contact: Lindsey Lindsey

- DMCA Notice
-
DescriptionExperience effortless coastal living in this fully furnished, turn key bay view home in the prestigious Cabrillo Estates. Perfect for those looking to relocate, this property combines modern luxury with iconic views of Morro Rock and the bay, offering an unparalleled living experience. From the moment you arrive, the homes stunning curb appeal and inviting exterior set the tone. Ascend to the main level, where an expansive open plan living space is thoughtfully designed for entertaining and relaxation. The modern kitchen, complete with quartz countertops, under cabinet lighting, a built in wine refrigerator, and an oversized walk in pantry, flows seamlessly into the dining, living, and family rooms. A sleek wet bar adds a touch of sophistication, while the spacious balcony invites you to savor unobstructed coastal vistas, perfectly blending indoor and outdoor living. The beautifully landscaped backyard provides another serene space to take in breathtaking ocean views, making it a true oasis. On the lower level, you'll find three well appointed bedrooms, two bathrooms, and a laundry roomall with private entrances to the backyard, offering flexibility and privacy. The primary suite is a luxurious retreat featuring a cozy fireplace, a walk in closet, a wet bar, and a spa like ensuite bathroom. Located on the west side of the street, this home boasts some of the most desirable views in the community, ensuring every day feels like a getaway. With its open floor plan, high end finishes, and fully furnished interiors, this turn key property is ready to welcome you home. Whether you're relocating or seeking a dream coastal retreat, this home is the perfect solution. Schedule your private tour today and start living the life you've always imagined.
Property Location and Similar Properties
Contact Patrick Adams
Schedule A Showing
Features
Appliances
- Dishwasher
- Electric Range
Assessments
- Unknown
Association Fee
- 0.00
Commoninterest
- None
Common Walls
- No Common Walls
Cooling
- None
Country
- US
Days On Market
- 134
Eating Area
- Separated
Entry Location
- Front Door
Fireplace Features
- Living Room
- Primary Bedroom
- Gas
- Fire Pit
Garage Spaces
- 2.00
Heating
- Forced Air
Interior Features
- 2 Staircases
- Beamed Ceilings
- High Ceilings
- Living Room Balcony
- Open Floorplan
- Pantry
- Wet Bar
Laundry Features
- Inside
Levels
- Two
Living Area Source
- Public Records
Lockboxtype
- SentriLock
Lot Features
- Back Yard
- Front Yard
Parcel Number
- 074482027
Parking Features
- Garage
Patio And Porch Features
- Deck
- Patio
- Front Porch
Pool Features
- None
Property Type
- Single Family Residence
Property Condition
- Turnkey
School District
- San Luis Coastal Unified
Sewer
- Conventional Septic
Spa Features
- None
Subdivision Name Other
- Cabrillo Estates(580)
View
- Dunes
- Bay
- Coastline
- Ocean
- Panoramic
- Trees/Woods
Views
- 16
Virtual Tour Url
- https://properties.aspectvisuals.co/256sanjacintodr/?mls
Water Source
- Public
Year Built
- 1979
Year Built Source
- Public Records
