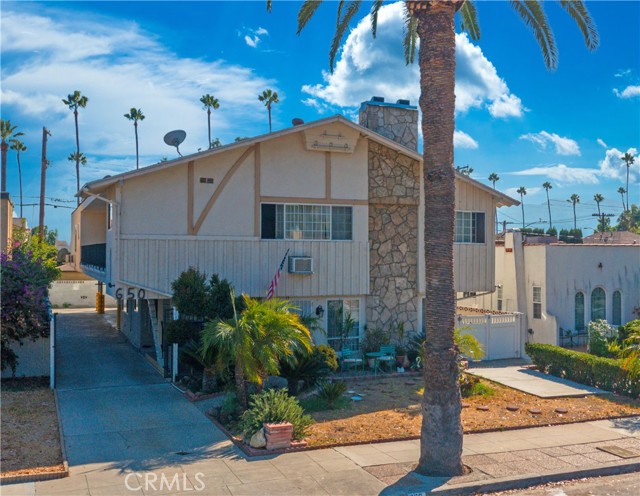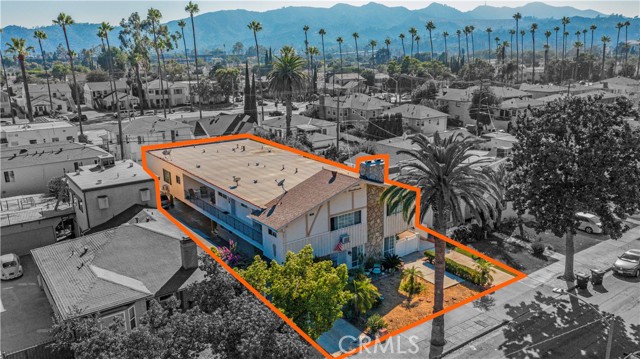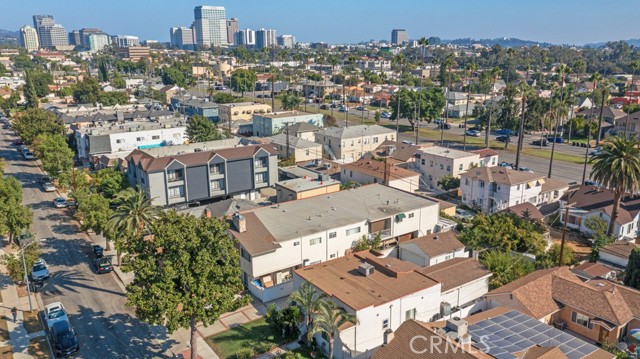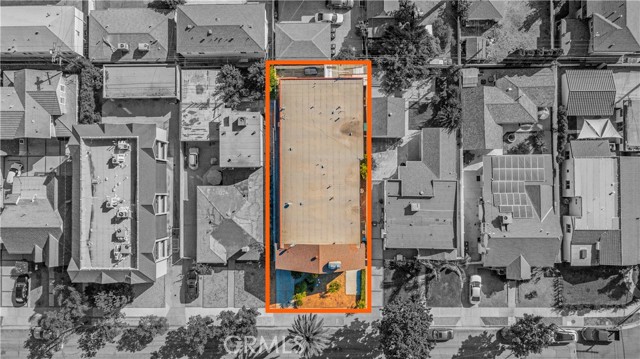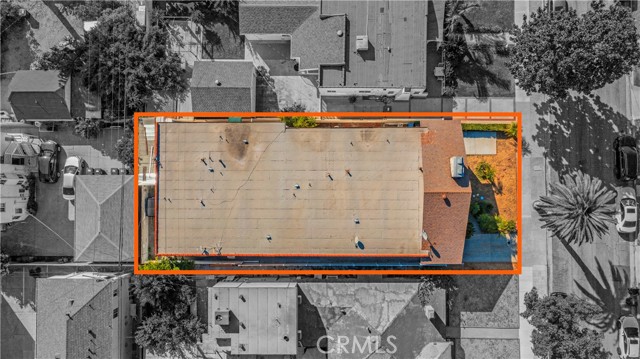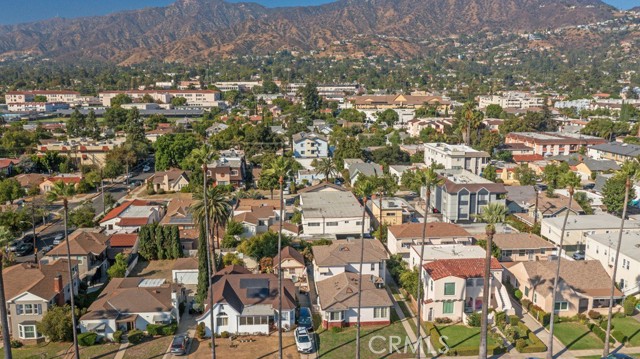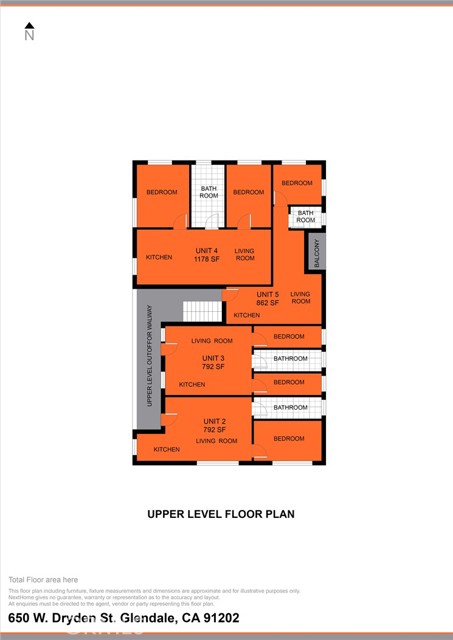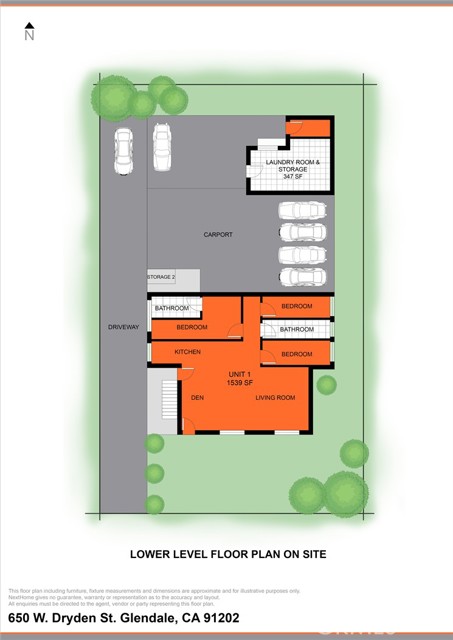650 Dryden Street, Glendale, CA 91202
- MLS#: GD24207862 ( Commercial/Residential )
- Street Address: 650 Dryden Street
- Viewed: 10
- Price: $2,299,000
- Price sqft: $0
- Waterfront: No
- Year Built: 1964
- Bldg sqft: 0
- Days On Market: 104
- Additional Information
- County: LOS ANGELES
- City: Glendale
- Zipcode: 91202
- Provided by: NextHome Luxe Group
- Contact: Sevan Sevan

- DMCA Notice
-
DescriptionWelcome to 650 W. Dryden Street in Glendalean exceptional investment opportunity! This five unit multifamily property offers a perfect blend of comfort and convenience, generating an annual gross income of $118,200, with minimal expenses. Located above Glenoaks Boulevard in one of Glendales most sought after neighborhoods, its just minutes from Toll Middle School, Hoover High School, and Pelanconi Park. This property features spacious units with an ideal unit mix, designed to appeal to a variety of tenants, making it a highly desirable rental option. The unit mix includes larger 1 and 2 bedroom units, along with a fantastic 1,500+ s/f 3 bedroom unit, perfect as a potential owners unit. Tenants love the proximity to popular local spots like Moto Sushi, Starbucks, Paris Baguette, Mission Wine and Spirits, and Big Square Market, ensuring high demand year round. The property has been well maintained with a roof replaced 7 years ago, copper plumbing, and separate gas and electricity meters, keeping costs low for the owner. It also offers five parking spaces, a large common area laundry, and a spacious storage room for added income potential. With all tenants on month to month leases, the future owner has the opportunity to increase rents by up to 7% in Glendale by transitioning them into new 12 month agreements. Located in a prime area with nearby schools, parks, and walkable amenities, 650 W. Dryden Street is a prime investment opportunity for those looking to maximize returns and ensure long term growth. Dont miss out on this rare opportunity! Do not walk on property. Subject to interior inspection.
Property Location and Similar Properties
Contact Patrick Adams
Schedule A Showing
Features
Assessments
- None
Association Fee
- 0.00
Building Area Total
- 4986.00
Commoninterest
- None
Common Walls
- 2+ Common Walls
Cooling
- Central Air
- Wall/Window Unit(s)
Country
- US
Direction Faces
- North
Electric Expense
- 2588.00
Fencing
- Block
Fireplace Features
- Living Room
Fuel Expense
- 2587.00
Garage Spaces
- 5.00
Gardner Expense
- 1100.00
Heating
- Central
- Wall Furnace
Insurance Expense
- 3800.00
Interior Features
- Balcony
- Storage
Laundry Features
- Common Area
- Community
Levels
- Two
Lockboxtype
- None
Lot Features
- 0-1 Unit/Acre
Netoperatingincome
- 82182.00
Newtaxesexpense
- 28737.00
Otherincomedescription
- Laundry income unaccounted for
Other Structures
- Storage
Parcel Number
- 5635008022
Parking Features
- Assigned
- Built-In Storage
Pool Features
- None
Postalcodeplus4
- 2848
Professionalmanagementexpense
- 3000.00
Property Type
- Commercial/Residential
Roof
- Flat
- Mixed
- Shingle
Sewer
- Public Sewer
Sourcesystemid
- CRM
Sourcesystemkey
- 424693418:CRM
Spa Features
- None
Tenant Pays
- Electricity
- Gas
Totalactualrent
- 10050.00
Totalexpenses
- 50787.00
Trash Expense
- 2588.00
Utilities
- Electricity Connected
- Natural Gas Connected
- Water Connected
Vacancyallowance
- 3546
View
- Mountain(s)
Views
- 10
Water Sewer Expense
- 2587.00
Water Source
- Public
Window Features
- Double Pane Windows
Year Built
- 1964
Year Built Source
- Assessor
Zoning
- GLR4YY
