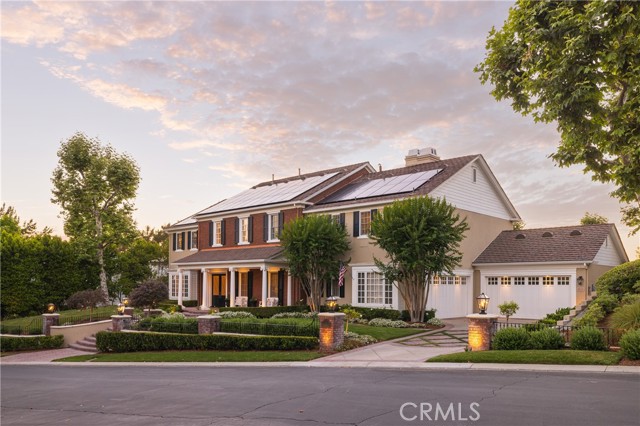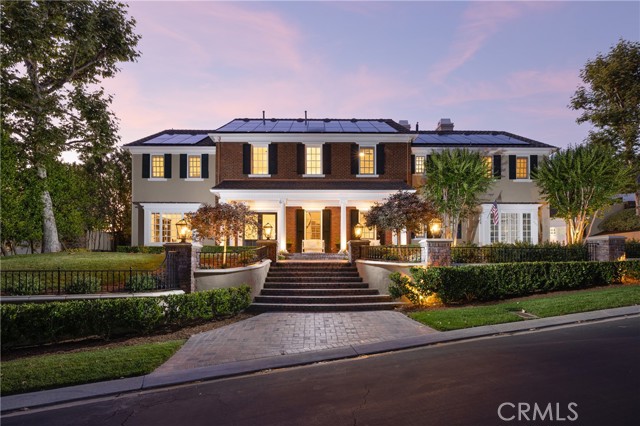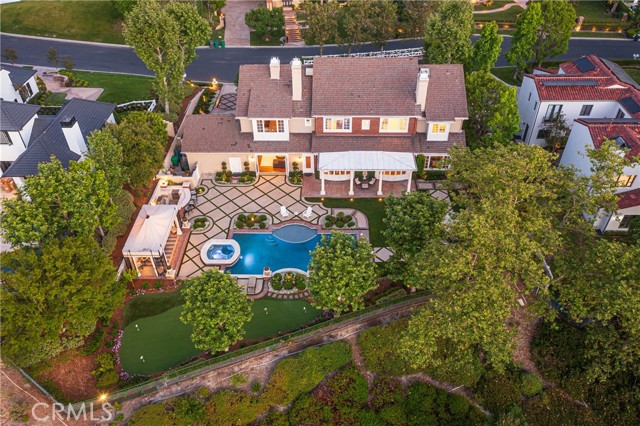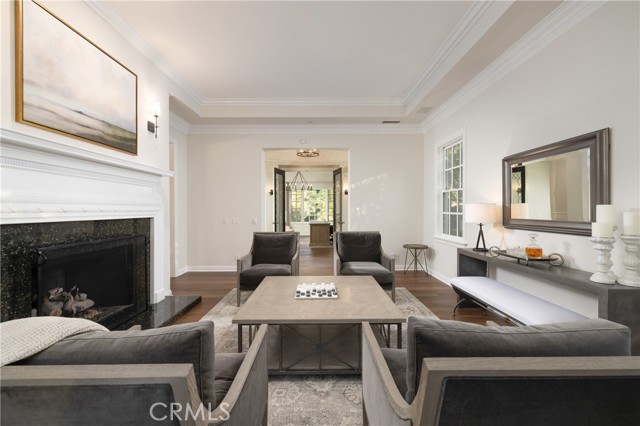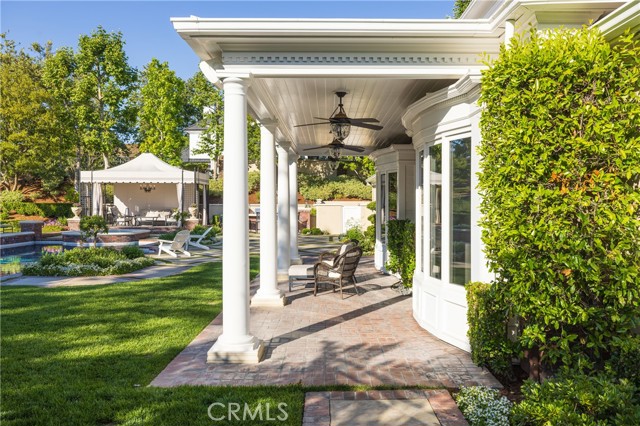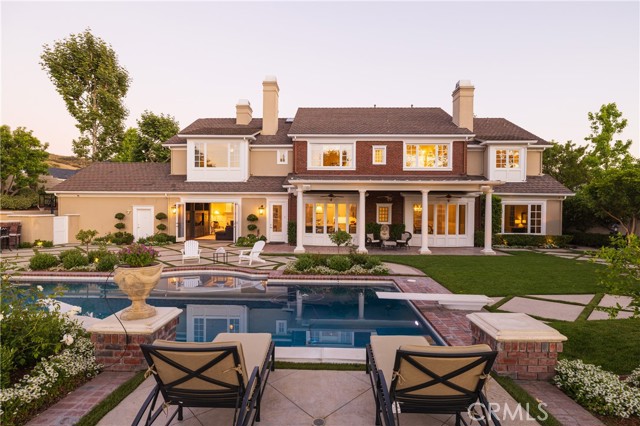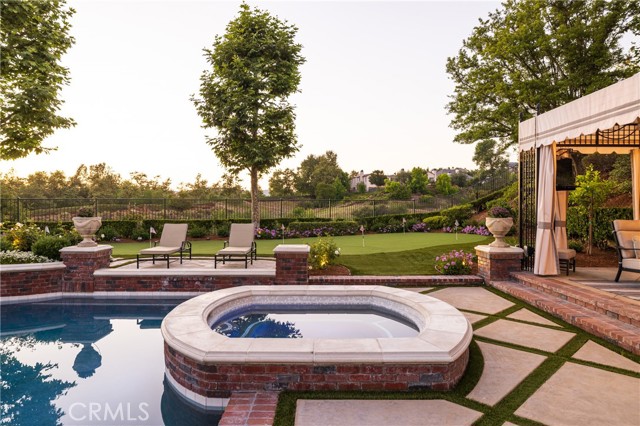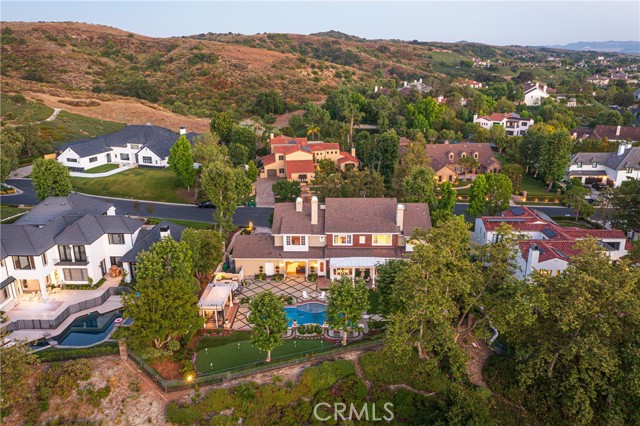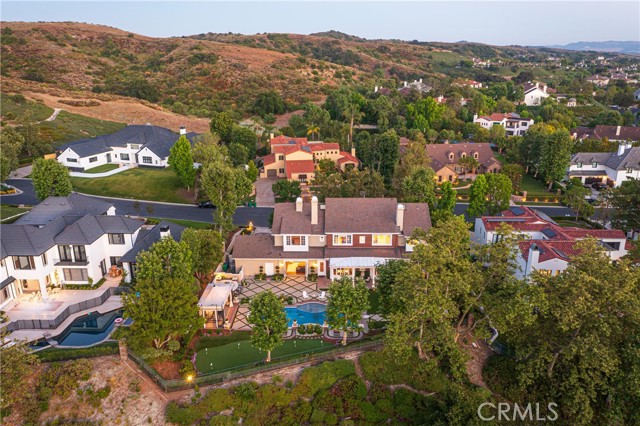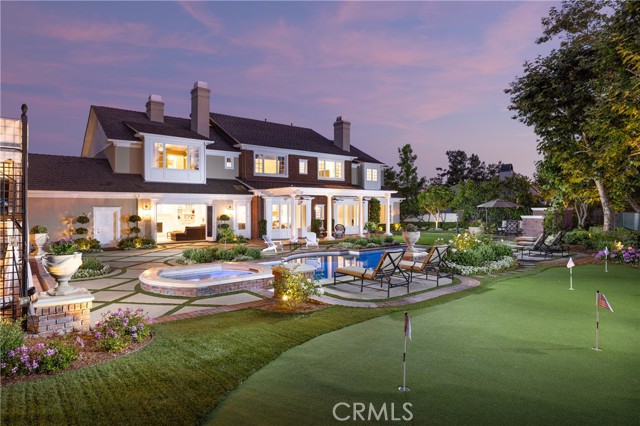7 Ladbrook , Coto de Caza, CA 92679
- MLS#: OC24208509 ( Single Family Residence )
- Street Address: 7 Ladbrook
- Viewed: 15
- Price: $5,129,000
- Price sqft: $891
- Waterfront: Yes
- Wateraccess: Yes
- Year Built: 1999
- Bldg sqft: 5756
- Bedrooms: 6
- Total Baths: 7
- Full Baths: 6
- 1/2 Baths: 1
- Garage / Parking Spaces: 4
- Days On Market: 103
- Acreage: 1.35 acres
- Additional Information
- County: ORANGE
- City: Coto de Caza
- Zipcode: 92679
- Subdivision: Weatherly (weat)
- District: Capistrano Unified
- Provided by: Plus Real Estate Group
- Contact: Kim Kim

- DMCA Notice
-
DescriptionWelcome to 7 Ladbrook, an elegantly designed 6 bed, 6.5 bath home located in the exclusive guard gated community of Coto de Caza. Nestled on 1.35 acres in the highly coveted Weatherly neighborhood, this nearly 5,800 sqft residence embodies luxury & elegance. As you approach, the lush, private front yard sets the stage for the grandeur within. The double beveled glass entry doors open to a grand two story foyer, showcasing exquisite attention to detail. Rich wood floors, complemented by crown molding & wainscoting, guide you through the home, with each room offering serene views of hillsides and mature trees. The refined design of the office features coffered ceilings, French doors, & a custom built in. The living room is a welcoming retreat with a beautifully detailed fireplace mantle, while the dining room, with its herringbone patterned wood floor and wainscoting, provides an elegant setting. The kitchen is an entertainers dream, boasting an oversized island, custom cabinetry, quartzite countertops, Sub Zero refrigerator, Wolf range, & double Bosch dishwashers. The butlers pantry, accented by quartzite countertops & Carrera marble backsplash, features 2 dual temperature wine refrigerators. Enjoy meals in the breakfast nook, or relax in the oversized family room with coffered ceilings, built ins, & bifold doors that seamlessly blend indoor & outdoor living. Downstairs, a guest bedroom with an ensuite bathroom & walk in closet offers comfort & privacy, while a beautifully updated powder bathroom adds convenience. Ascend the staircase to find intricate glass French doors leading to the theatre room. Discover the primary bedroom suite with breathtaking hillside views. The luxurious primary bathroom has an oversized soaking tub and shower, dual walk in closets, and separate vanities. The upper level also has 4 secondary bedrooms, each with its own ensuite bathroom, & a large laundry room. The backyard is a private oasis, featuring a pool & spa finished with mini pebble tec, a fireplace, & a putting green. The cabana, equipped with heaters, & the BBQ, are perfect for entertaining, while the covered patio offers ample space for dining. Additional features include expansive garages, with abundant storage, tankless water heater, new high efficiency Carrier Infinity 26 HVAC system, owned solar panels, Tesla charger, LED lighting throughout, smart home capabilities, repipe with Pex piping, & much more. Don't miss the opportunity to make 7 Ladbrook your home!
Property Location and Similar Properties
Contact Patrick Adams
Schedule A Showing
Features
Appliances
- 6 Burner Stove
- Barbecue
- Dishwasher
- Gas Range
- Gas Water Heater
- Microwave
- Refrigerator
- Tankless Water Heater
Assessments
- Unknown
Association Amenities
- Playground
- Sport Court
- Biking Trails
- Hiking Trails
- Horse Trails
- Guard
- Security
- Controlled Access
Association Fee
- 312.00
Association Fee Frequency
- Monthly
Commoninterest
- Planned Development
Common Walls
- No Common Walls
Cooling
- Central Air
- Dual
- SEER Rated 16+
- Zoned
Country
- US
Days On Market
- 175
Door Features
- Double Door Entry
- French Doors
Eating Area
- Breakfast Nook
- Dining Room
- In Kitchen
Entry Location
- Front
Fencing
- Block
- Wrought Iron
Fireplace Features
- Family Room
- Living Room
- Primary Bedroom
- Outside
Flooring
- Carpet
- Wood
Foundation Details
- Slab
Garage Spaces
- 4.00
Heating
- Central
Interior Features
- Built-in Features
- Ceiling Fan(s)
- Coffered Ceiling(s)
- Crown Molding
- High Ceilings
- Open Floorplan
- Pantry
- Recessed Lighting
- Stone Counters
- Two Story Ceilings
- Wainscoting
Laundry Features
- Individual Room
- Inside
- Upper Level
Levels
- Two
Living Area Source
- Assessor
Lockboxtype
- None
Lot Features
- Back Yard
- Cul-De-Sac
- Front Yard
- Landscaped
- Lawn
- Lot Over 40000 Sqft
- Sprinkler System
- Yard
Parcel Number
- 75515104
Parking Features
- Driveway
- Garage
- Garage Faces Front
- Garage - Two Door
- Private
Patio And Porch Features
- Cabana
- Covered
- Front Porch
Pool Features
- Private
- Diving Board
- Heated
- In Ground
- Pebble
- Waterfall
Postalcodeplus4
- 8610
Property Type
- Single Family Residence
Property Condition
- Turnkey
Road Frontage Type
- County Road
Road Surface Type
- Paved
School District
- Capistrano Unified
Security Features
- 24 Hour Security
- Gated Community
- Gated with Guard
Sewer
- Public Sewer
Spa Features
- Private
- Heated
- In Ground
Subdivision Name Other
- Weatherly (WEAT)
Utilities
- Cable Available
- Electricity Connected
- Natural Gas Connected
- Sewer Connected
- Water Connected
View
- Canyon
- Hills
- Mountain(s)
- Neighborhood
- Pool
- Trees/Woods
Views
- 15
Water Source
- Public
Window Features
- Bay Window(s)
- Double Pane Windows
Year Built
- 1999
Year Built Source
- Assessor
