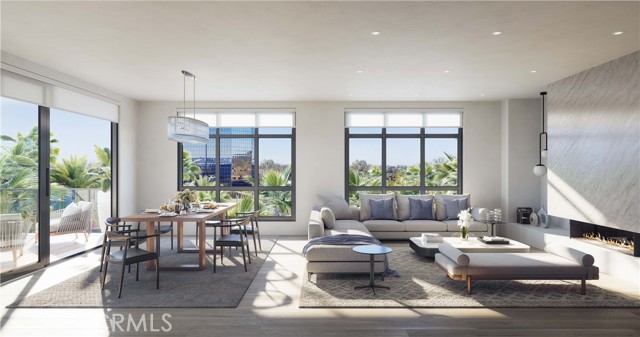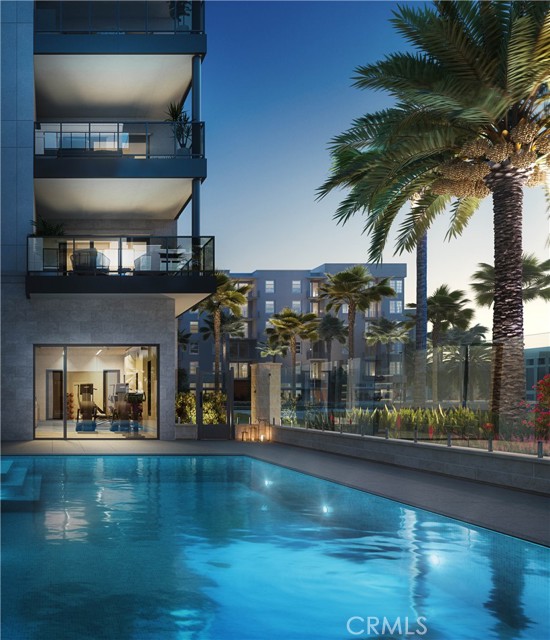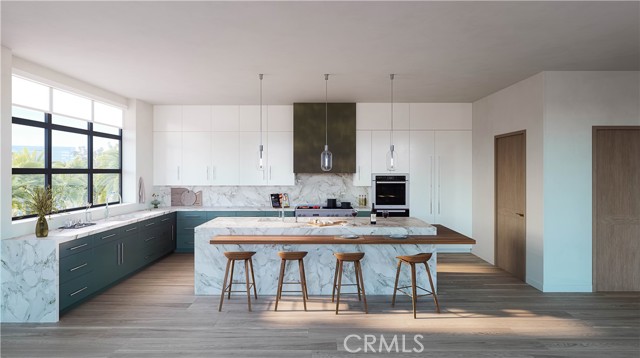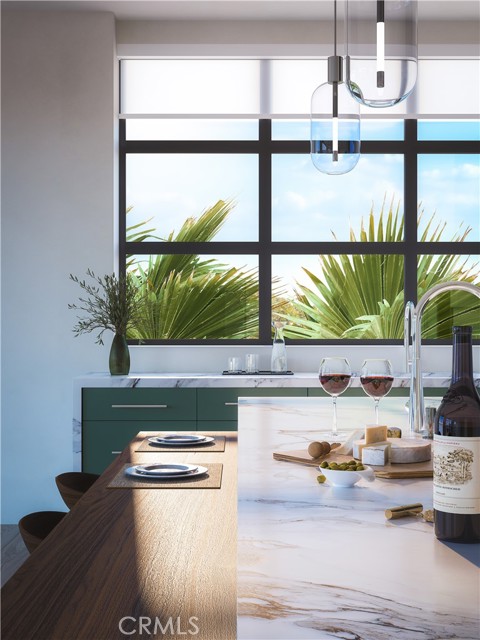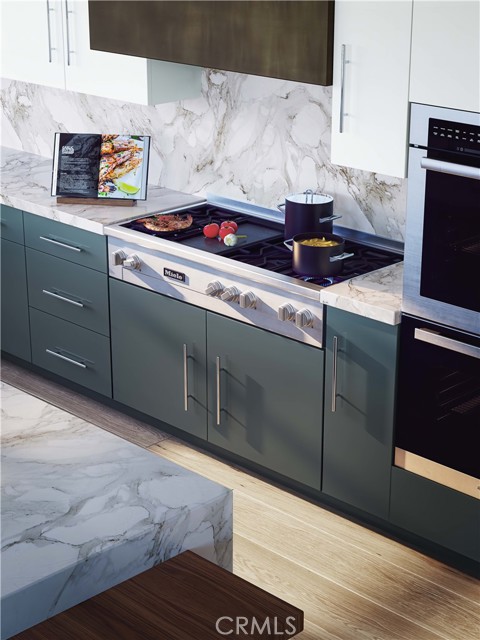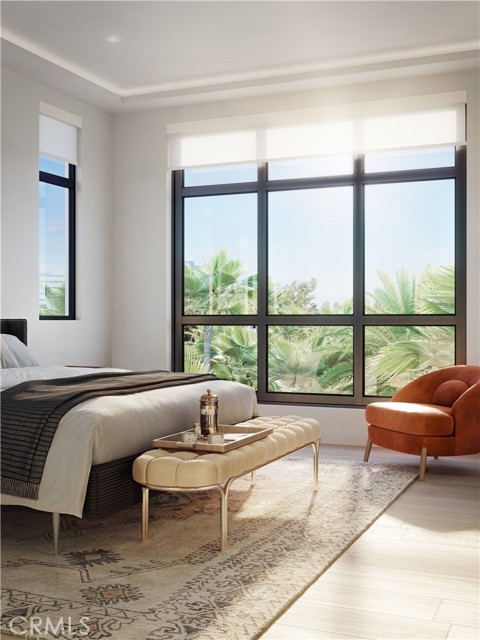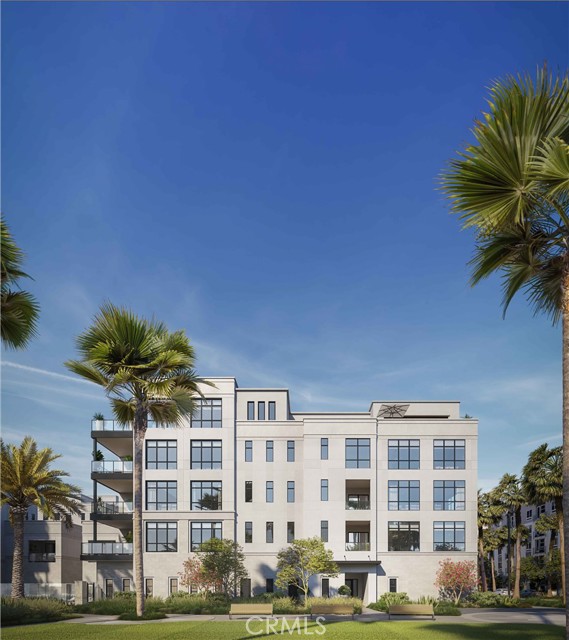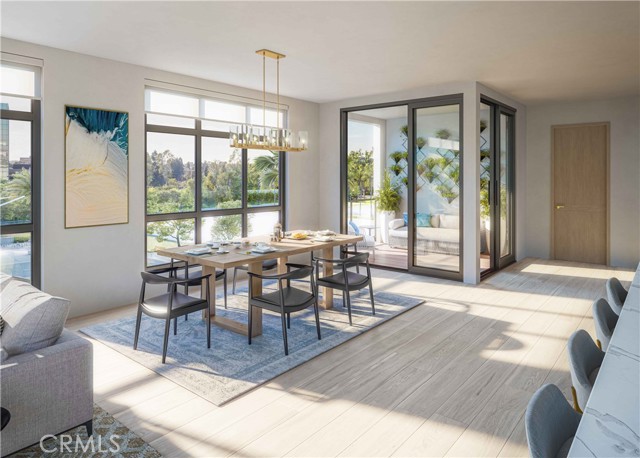4281 Uptown Newport Drive 4, Newport Beach, CA 92660
- MLS#: OC24209252 ( Condominium )
- Street Address: 4281 Uptown Newport Drive 4
- Viewed: 13
- Price: $2,600,000
- Price sqft: $1,267
- Waterfront: No
- Year Built: 2024
- Bldg sqft: 2052
- Bedrooms: 3
- Total Baths: 3
- Full Baths: 2
- 1/2 Baths: 1
- Garage / Parking Spaces: 2
- Days On Market: 102
- Additional Information
- County: ORANGE
- City: Newport Beach
- Zipcode: 92660
- Subdivision: Other (othr)
- Building: Other (othr)
- District: Santa Ana Unified
- Provided by: Polaris Pacific
- Contact: Erin Erin

- DMCA Notice
-
DescriptionThis generous 3 bedroom and 2.5 bathroom residence features an open and airy floorplan with approximately 2,052 square feet and a private 93 square foot terrace with optional outdoor kitchen. This half floor residence, with a great room designed to flow effortlessly onto the terrace, is punctuated by triple sliding window walls. The centrally located kitchen with views is finished in custom millwork and countertops, and outfitted with Wolf and Subzero appliances. The light filled primary suite is tucked away for privacy, with a spacious walk in closet, and en suite bath replete with a large soaking tub, spa sized shower, and custom dual vanity. With 10 foot ceilings and walls of glass, Residence 22 embodies casual sophistication designed to enhance the Newport Beach lifestyle. Tailored amenities include a serene and heated pool and spa, resort inspired cabana, and state of the art fitness center. The bespoke lobby provides direct elevator access to the residence, while owners enjoy private 2 car garages with storage.
Property Location and Similar Properties
Contact Patrick Adams
Schedule A Showing
Features
Accessibility Features
- Accessible Elevator Installed
Appliances
- Dishwasher
- Freezer
- Disposal
- Gas Range
- Microwave
- Range Hood
- Refrigerator
Architectural Style
- Contemporary
Assessments
- CFD/Mello-Roos
Association Amenities
- Pool
- Spa/Hot Tub
- Gym/Ex Room
- Clubhouse
- Pets Permitted
- Management
- Controlled Access
Association Fee
- 1231.00
Association Fee Frequency
- Monthly
Commoninterest
- Condominium
Common Walls
- 1 Common Wall
- End Unit
Cooling
- Central Air
Country
- US
Eating Area
- Breakfast Counter / Bar
- Dining Room
Entry Location
- 1st
Fireplace Features
- Living Room
Flooring
- Carpet
- Wood
Garage Spaces
- 2.00
Heating
- Central
Laundry Features
- Inside
Levels
- One
Lockboxtype
- None
- See Remarks
Parking Features
- Garage
Patio And Porch Features
- Terrace
Pool Features
- Association
- Heated
Property Type
- Condominium
Property Condition
- Under Construction
School District
- Santa Ana Unified
Security Features
- Card/Code Access
Sewer
- Public Sewer
Spa Features
- Association
Subdivision Name Other
- Parkhouse Residences
View
- See Remarks
Views
- 13
Virtual Tour Url
- https://vimeo.com/649724377/f631f04c03
Water Source
- Public
Year Built
- 2024
Year Built Source
- Builder
