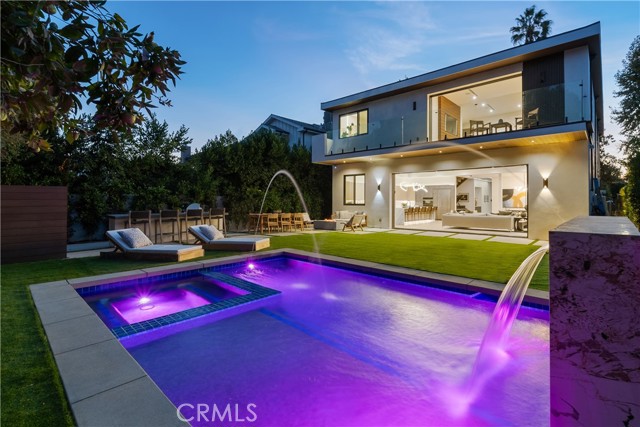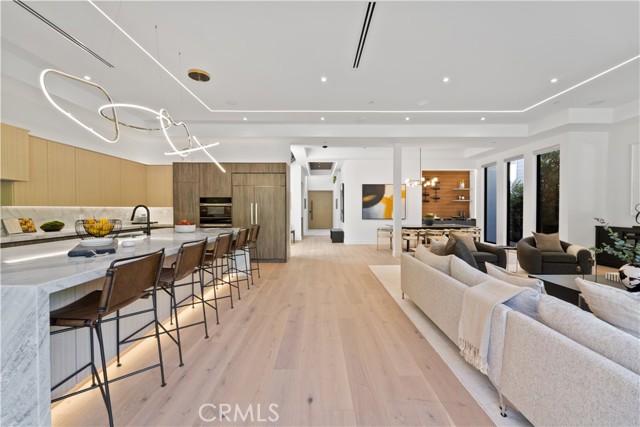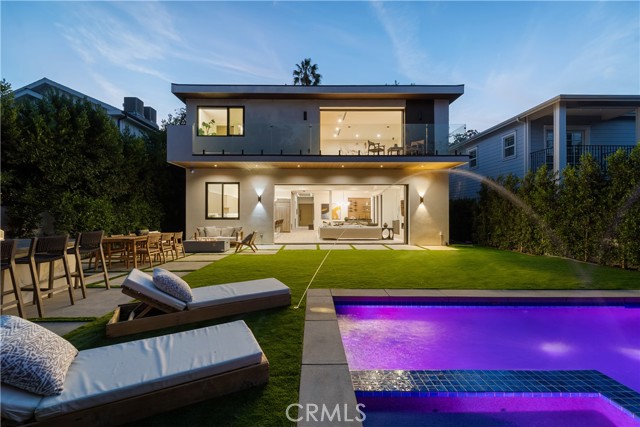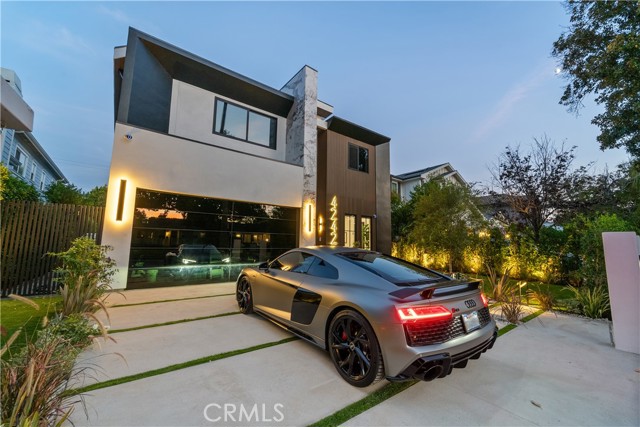4242 Shadyglade Avenue, Studio City, CA 91604
- MLS#: SR24205440 ( Single Family Residence )
- Street Address: 4242 Shadyglade Avenue
- Viewed: 4
- Price: $3,777,777
- Price sqft: $960
- Waterfront: No
- Year Built: 2024
- Bldg sqft: 3937
- Bedrooms: 5
- Total Baths: 6
- Full Baths: 5
- 1/2 Baths: 1
- Garage / Parking Spaces: 2
- Days On Market: 416
- Additional Information
- County: LOS ANGELES
- City: Studio City
- Zipcode: 91604
- District: Los Angeles Unified
- Elementary School: CARCHA
- Middle School: WALREE
- High School: NORHOL
- Provided by: The Agency
- Contact: Dennis Dennis

- DMCA Notice
-
DescriptionSituated on a quiet tree lined street within the family friendly Footbridge Square neighborhood, this stunning new construction estate offers a 4 bed, 5 bath main house and 1 bed, 1 bath ADU. This state of the art modern home boasts high ceilings and an open concept floor plan that spans across nearly 4,000 sf of luxurious living space. The designer chefs kitchen is a culinary enthusiast's dream, showcasing top of the line appliances, custom cabinetry and a massive waterfall island. An oversized pocket door in the living room disappears into the wall, seamlessly extending your living space outside. The adjoining formal dining room is the perfect space to gather for a meal with family and friends. Upstairs, four ensuite bedrooms await, including a luxurious primary suite that features a private balcony, custom walk in closet and sumptuous bathroom, complete with a soaking tub, large shower and double vanity. Surrounded by privacy hedges, the entertainers backyard is highlighted by a sparkling pool/spa, outdoor kitchen with bar seating, cozy fire pit, low maintenance artificial turf yard and spacious patio. The attached ADU, with its own separate entrance and full bathroom, offers versatile potential as an office, gym or separate living space for extended family. Additional highlights include a laundry room, built in speakers and a two car garage. Located in the heart of Studio City within the top rated Carpenter School District, this exceptional property is just moments away from trendy restaurants, boutique shops, the Studio City Farmers Market and so much more.
Property Location and Similar Properties
Contact Patrick Adams
Schedule A Showing
Features
Appliances
- Dishwasher
- Electric Oven
- Electric Cooktop
- Freezer
- Microwave
- Range Hood
- Refrigerator
Architectural Style
- Modern
Assessments
- Unknown
Association Fee
- 0.00
Commoninterest
- None
Common Walls
- No Common Walls
Cooling
- Central Air
Country
- US
Days On Market
- 74
Door Features
- Sliding Doors
Eating Area
- Breakfast Counter / Bar
- Dining Room
Elementary School
- CARCHA
Elementaryschool
- Carpenter Charter
Entry Location
- Ground Level
Fireplace Features
- Living Room
- Primary Bedroom
Garage Spaces
- 2.00
Heating
- Central
High School
- NORHOL
Highschool
- North Hollywood
Interior Features
- Balcony
- Bar
- Built-in Features
- Dry Bar
- High Ceilings
- Open Floorplan
- Recessed Lighting
- Storage
- Wired for Sound
Laundry Features
- Individual Room
- Inside
Levels
- Two
Lockboxtype
- None
Lot Features
- 0-1 Unit/Acre
Middle School
- WALREE
Middleorjuniorschool
- Walter Reed
Parcel Number
- 2367007028
Parking Features
- Driveway
- Garage
Patio And Porch Features
- Patio
Pool Features
- Private
- In Ground
Postalcodeplus4
- 1639
Property Type
- Single Family Residence
School District
- Los Angeles Unified
Sewer
- Public Sewer
Spa Features
- Private
- Heated
- In Ground
View
- Neighborhood
Virtual Tour Url
- https://vimeo.com/1020289800
Water Source
- Public
Window Features
- Skylight(s)
Year Built
- 2024
Year Built Source
- Builder
Zoning
- LAR1




































