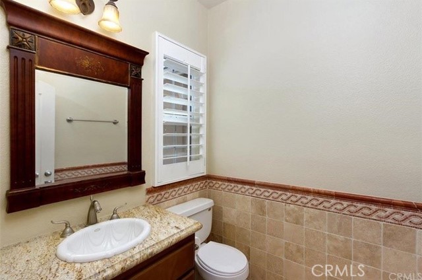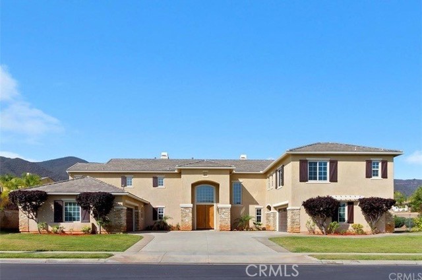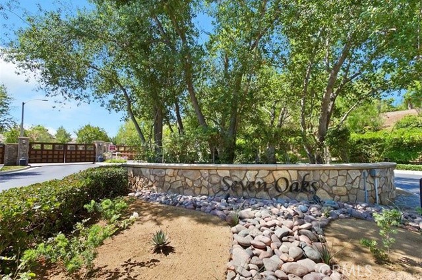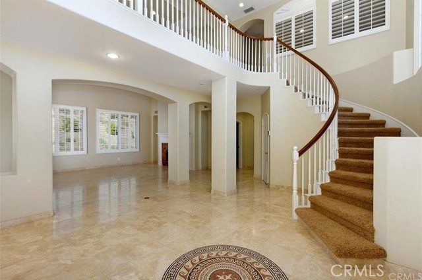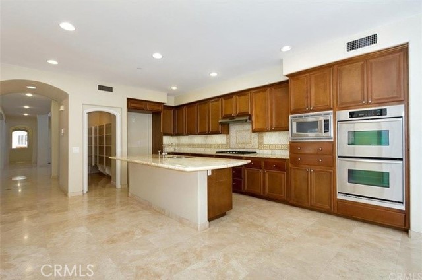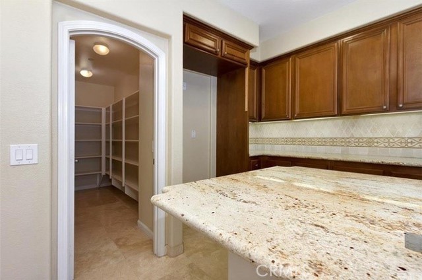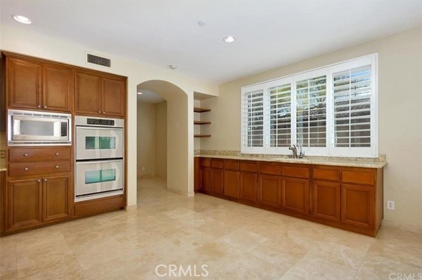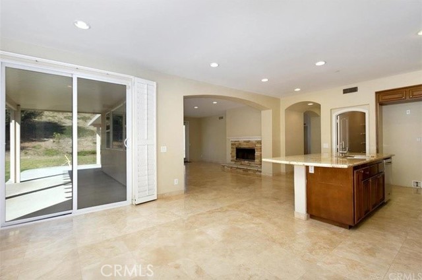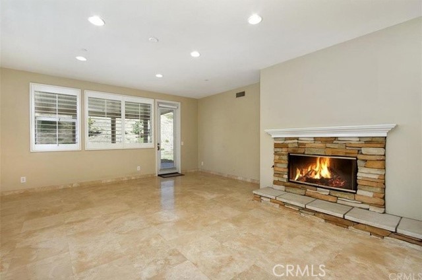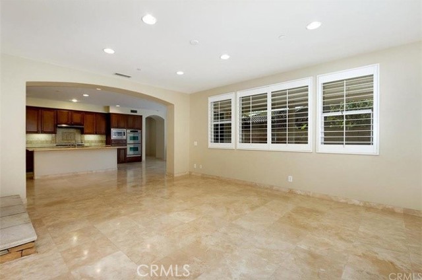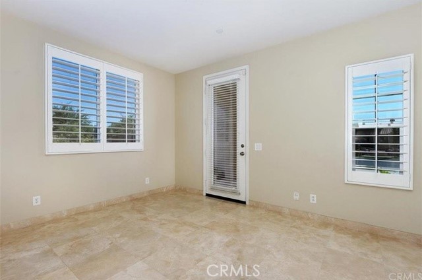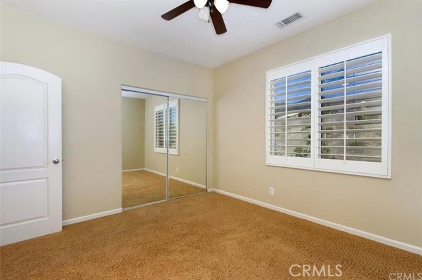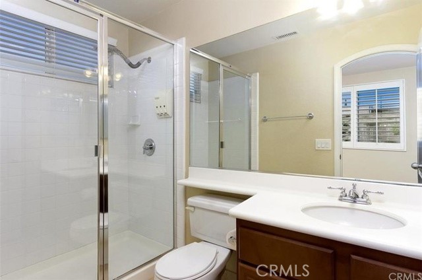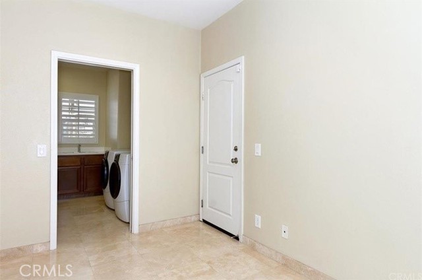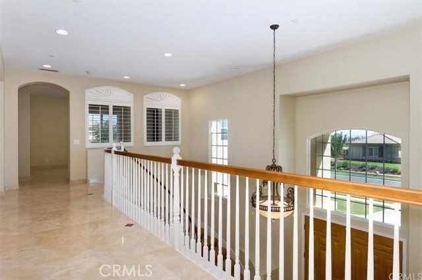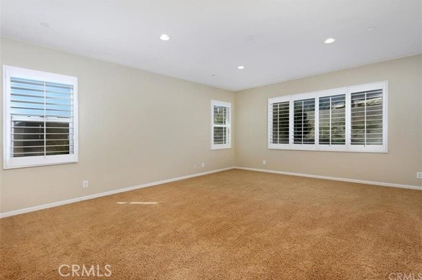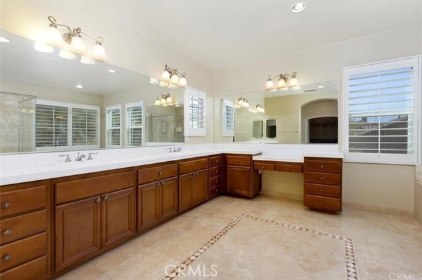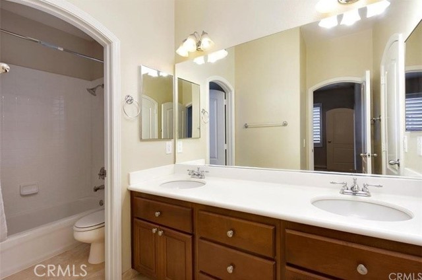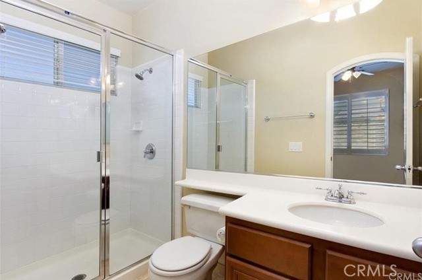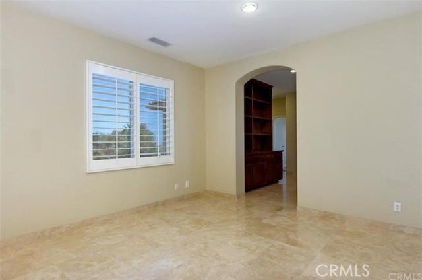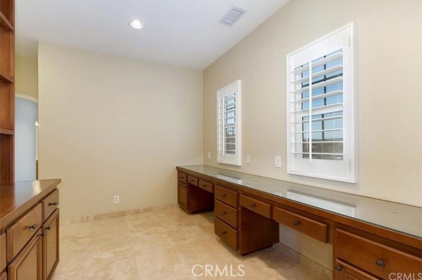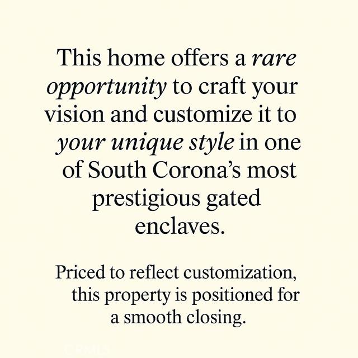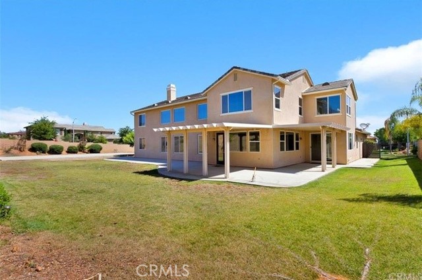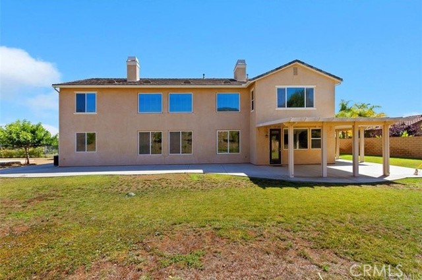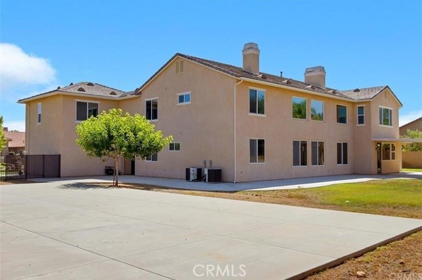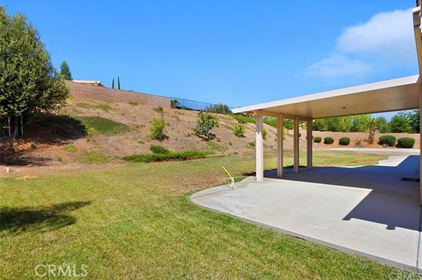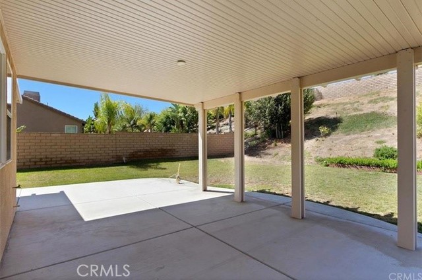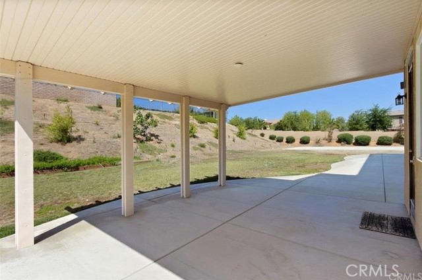1556 Alderwood Circle, Corona, CA 92881
- MLS#: IV24209539 ( Single Family Residence )
- Street Address: 1556 Alderwood Circle
- Viewed: 21
- Price: $1,850,000
- Price sqft: $385
- Waterfront: No
- Year Built: 2003
- Bldg sqft: 4811
- Bedrooms: 5
- Total Baths: 5
- Full Baths: 4
- 1/2 Baths: 1
- Garage / Parking Spaces: 4
- Days On Market: 457
- Additional Information
- County: RIVERSIDE
- City: Corona
- Zipcode: 92881
- District: Corona Norco Unified
- Elementary School: ORANGE
- Middle School: CITRUS
- High School: SANTIA
- Provided by: CURB
- Contact: MIR MIR

- DMCA Notice
-
DescriptionElegant 5 Bedroom, 4.5 Bath Estate in the Exclusive Seven Oaks Gated Community Discover an exceptional 4,811 sq ft custom residence located in one of South Coronas most prestigious gated enclaves. This home presents a rare opportunity to craft your vision and personalize it to your unique style. With solid bones and timeless potential, the interior awaits your finishing touch, and the spacious exterior offers a blank canvas ready to become your dream outdoor retreat, whether its a pool, garden, or custom entertainment area. Priced to reflect customization, this property is positioned for a smooth closing. Set on a generous 28,749 sq ft corner lot within a quiet cul de sac, the home features 5 spacious bedrooms, 4.5 bathrooms, a dramatic double height entry, and an open concept layout ideal for modern living. Marble flooring enhances the main living areas, while plush carpeting adds warmth to the bedrooms. The first floor includes a private guest suite with full bath, a separate office with its own entrance, formal living and dining rooms, a guest powder room, and an inviting family room that opens to the chefs kitchen. The kitchen is equipped with stainless steel appliances, granite countertops, a large center island, and a walk in pantry ideal for both everyday living and entertaining. Upstairs, you'll find a versatile loft/tech center, four additional bedrooms, three full bathrooms, and a luxurious primary suite featuring a spa inspired bath and oversized walk in closet. Modern conveniences include a Tesla charging station, whole home water softener, and smart home automation allowing you to control lighting, access, and security remotely. Two separate 2 car garages provide ample parking and storage flexibility. Buyer agents welcome. Showings available by appointment only.
Property Location and Similar Properties
Contact Patrick Adams
Schedule A Showing
Features
Appliances
- Built-In Range
- Convection Oven
- Dishwasher
- Double Oven
- Electric Oven
- Disposal
- Gas & Electric Range
- Microwave
- Refrigerator
- Water Heater
- Water Softener
Architectural Style
- Colonial
Assessments
- Special Assessments
- CFD/Mello-Roos
Association Amenities
- Other
Association Fee
- 300.00
Association Fee Frequency
- Monthly
Commoninterest
- None
Common Walls
- No Common Walls
Cooling
- Central Air
- Electric
Country
- US
Days On Market
- 147
Electric
- 220 Volts
Elementary School
- ORANGE3
Elementaryschool
- Orange
Entry Location
- Front Door
Fireplace Features
- Family Room
- Living Room
- Gas
Flooring
- Tile
Foundation Details
- Slab
Garage Spaces
- 4.00
Heating
- Central
- Natural Gas
High School
- SANTIA
Highschool
- Santiago
Interior Features
- Ceiling Fan(s)
- Granite Counters
- High Ceilings
- Home Automation System
- Open Floorplan
- Pantry
- Recessed Lighting
- Wired for Data
Laundry Features
- Electric Dryer Hookup
- Gas & Electric Dryer Hookup
- Gas Dryer Hookup
Levels
- Two
Living Area Source
- Assessor
Lockboxtype
- See Remarks
Lot Features
- 0-1 Unit/Acre
- Corner Lot
Middle School
- CITRUS2
Middleorjuniorschool
- Citrus
Parcel Number
- 116270033
Parking Features
- Driveway
- Concrete
- Garage
- On Site
- Oversized
- Private
Patio And Porch Features
- Concrete
- Covered
Pool Features
- None
Postalcodeplus4
- 8810
Property Type
- Single Family Residence
School District
- Corona-Norco Unified
Security Features
- Automatic Gate
- Fire and Smoke Detection System
- Fire Rated Drywall
- Fire Sprinkler System
- Firewall(s)
- Gated Community
- Security System
- Smoke Detector(s)
- Wired for Alarm System
Sewer
- Public Sewer
Spa Features
- None
View
- None
Views
- 21
Water Source
- Public
Year Built
- 2003
Year Built Source
- Assessor
