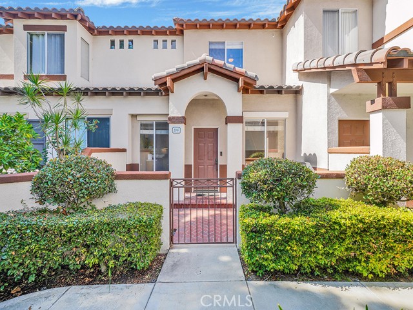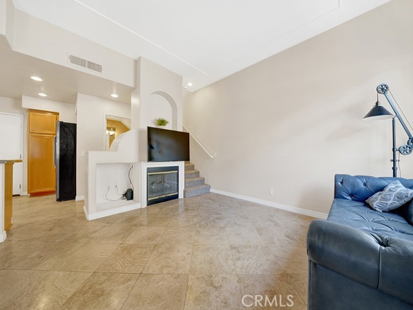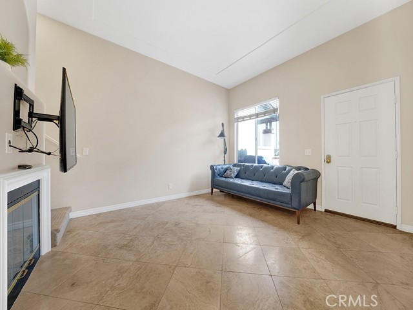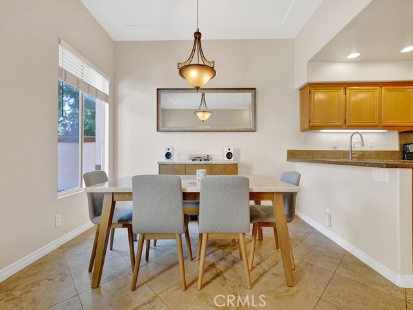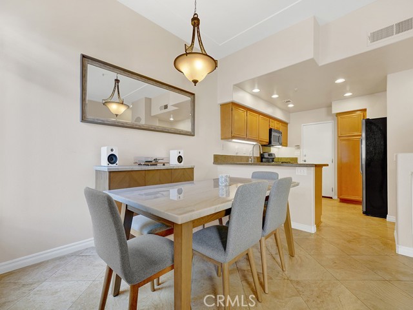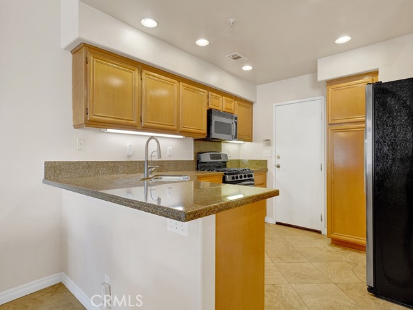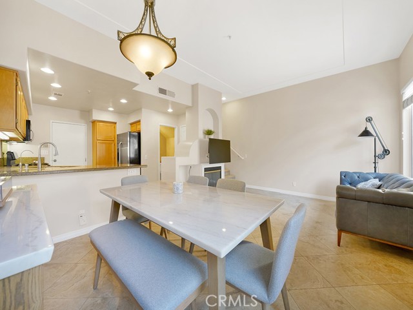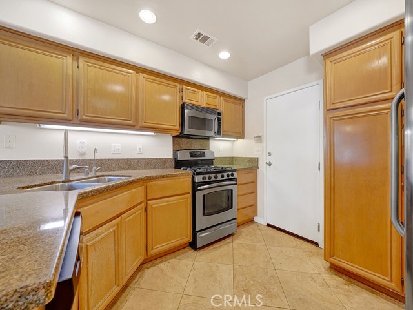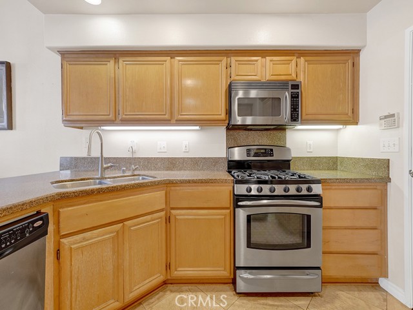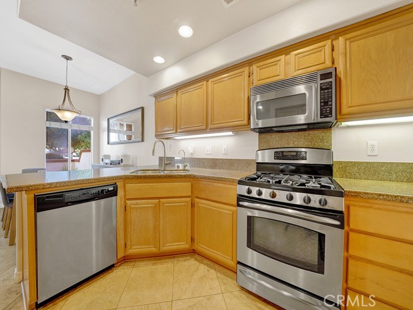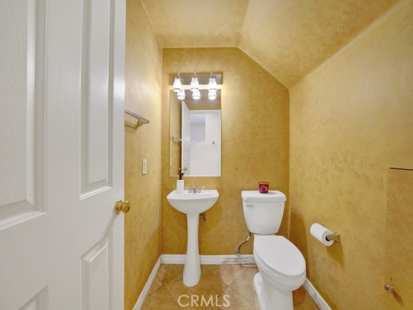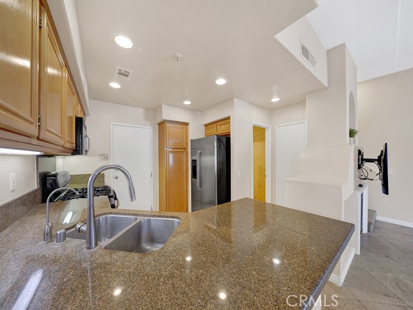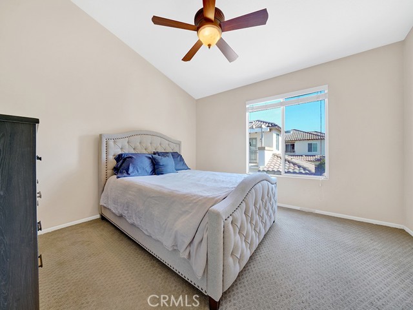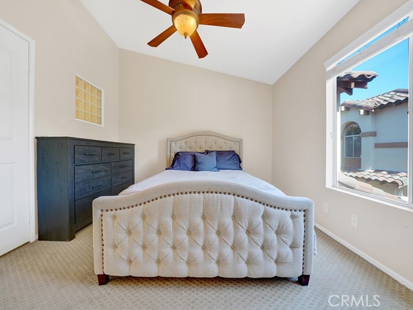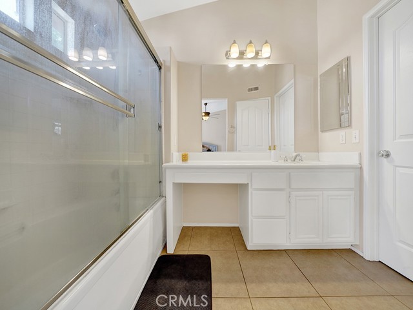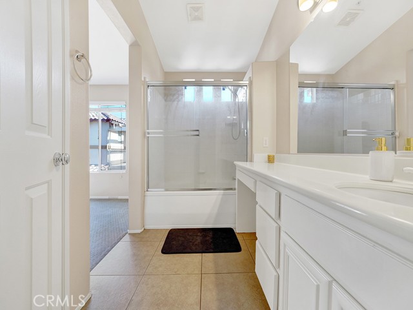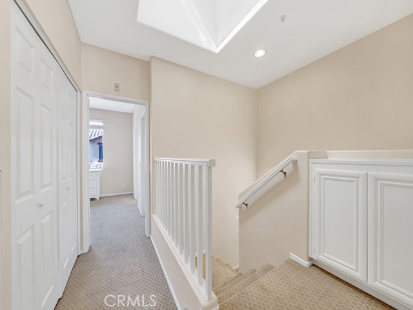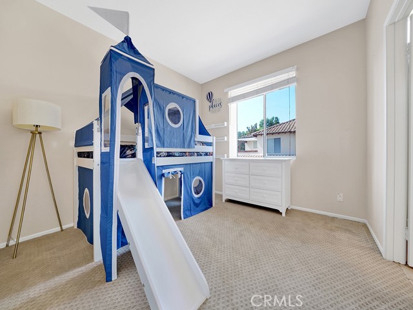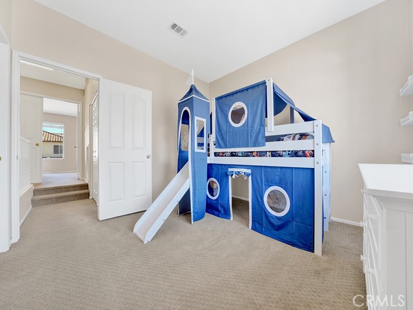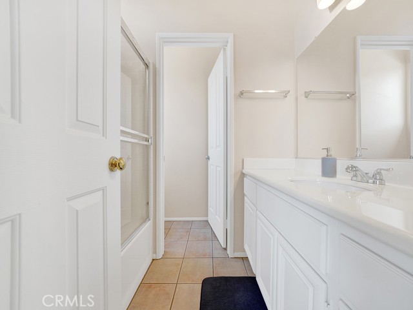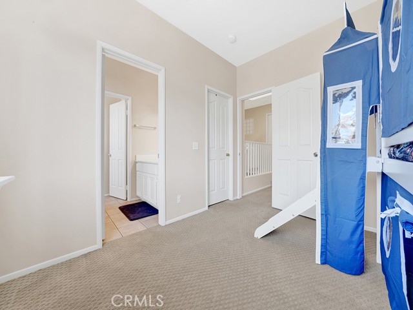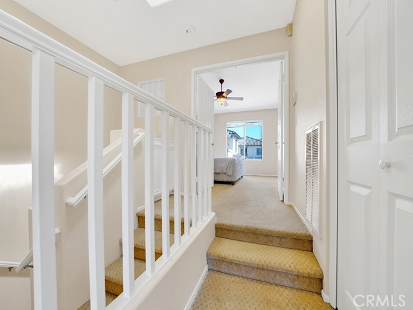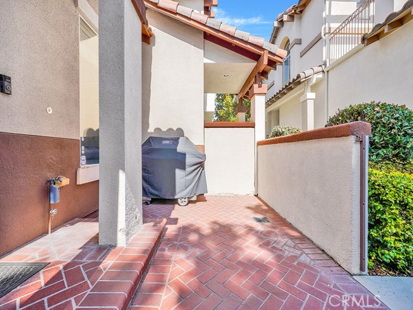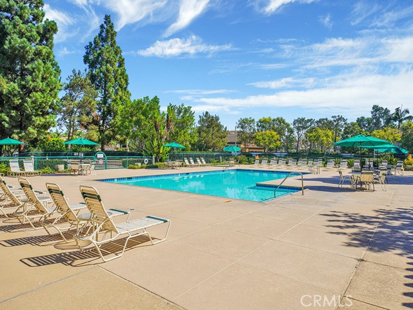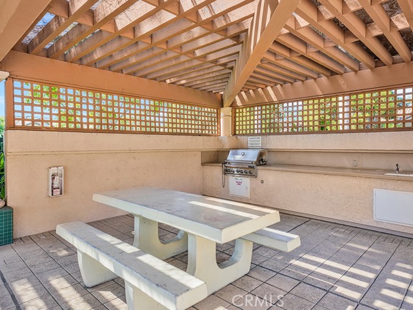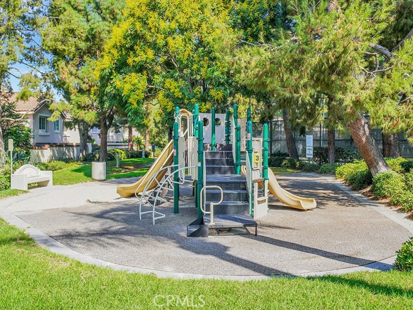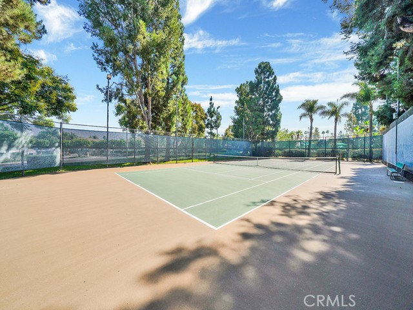2347 Sunningdale Drive, Tustin, CA 92782
- MLS#: NP24208860 ( Condominium )
- Street Address: 2347 Sunningdale Drive
- Viewed: 2
- Price: $825,000
- Price sqft: $797
- Waterfront: No
- Year Built: 1997
- Bldg sqft: 1035
- Bedrooms: 2
- Total Baths: 3
- Full Baths: 2
- 1/2 Baths: 1
- Garage / Parking Spaces: 2
- Days On Market: 38
- Additional Information
- County: ORANGE
- City: Tustin
- Zipcode: 92782
- Subdivision: Orchards (orch)
- Building: Orchards (orch)
- District: Tustin Unified
- Elementary School: LADERA
- Middle School: PIONEE
- High School: BECKMA
- Provided by: Silverback Gorilla Group
- Contact: Vinh Vinh

- DMCA Notice
-
DescriptionNestled in the highly desirable Tustin Ranch community, this beautiful 2 bedroom, 2.5 bathroom home offers a perfect blend of comfort and convenience. The property is just minutes away from the Tustin Marketplace and The District, offering a variety of shopping, dining, and entertainment options. Families will appreciate the proximity to top rated schools, ensuring a quality education. Close access to major freeways, making this location ideal for getting around Orange County. The community itself is packed with amenities including a pool, spa, a tennis court, and a playground.
Property Location and Similar Properties
Contact Patrick Adams
Schedule A Showing
Features
Accessibility Features
- None
Appliances
- Dishwasher
- Disposal
- Gas Oven
- Gas Range
- Gas Water Heater
- Microwave
- Refrigerator
Assessments
- None
Association Amenities
- Pool
- Spa/Hot Tub
- Playground
- Tennis Court(s)
Association Fee
- 232.00
Association Fee2
- 55.00
Association Fee2 Frequency
- Monthly
Association Fee Frequency
- Monthly
Commoninterest
- Condominium
Common Walls
- 2+ Common Walls
Cooling
- Central Air
Country
- US
Days On Market
- 36
Eating Area
- Area
Elementary School
- LADERA
Elementaryschool
- Ladera
Exclusions
- Furniture and accessories. Washer and dryer.
Fencing
- Stucco Wall
Fireplace Features
- Living Room
- Gas
Flooring
- Carpet
- Tile
Garage Spaces
- 2.00
Heating
- Central
High School
- BECKMA
Highschool
- Beckman
Inclusions
- Refrigerator
- stove/oven
- microwave
- dishwasher
- and hook up for Tesla charger
Interior Features
- Ceiling Fan(s)
- Granite Counters
- Recessed Lighting
Laundry Features
- In Closet
- Inside
- Upper Level
Levels
- Two
Living Area Source
- Assessor
Lockboxtype
- Supra
Middle School
- PIONEE
Middleorjuniorschool
- Pioneer
Parcel Number
- 93271184
Parking Features
- Direct Garage Access
- Garage Door Opener
- Side by Side
Patio And Porch Features
- Patio
Pool Features
- Community
Postalcodeplus4
- 1088
Property Type
- Condominium
Roof
- Tile
School District
- Tustin Unified
Security Features
- Carbon Monoxide Detector(s)
- Fire Sprinkler System
- Smoke Detector(s)
Sewer
- Public Sewer
Spa Features
- Community
Subdivision Name Other
- Orchards (ORCH)
Utilities
- Electricity Connected
- Natural Gas Connected
- Water Connected
View
- None
Water Source
- Public
Window Features
- Blinds
- Skylight(s)
Year Built
- 1997
Year Built Source
- Assessor

