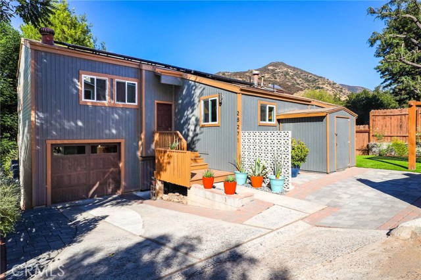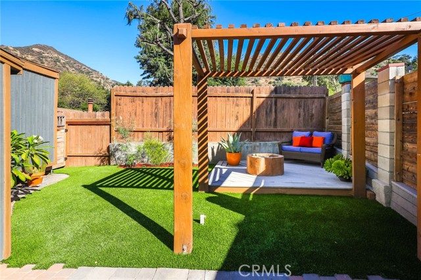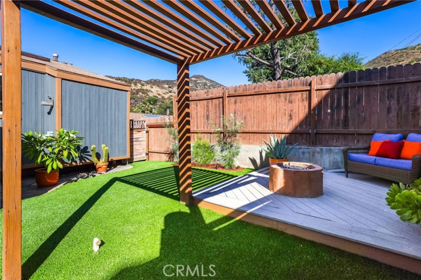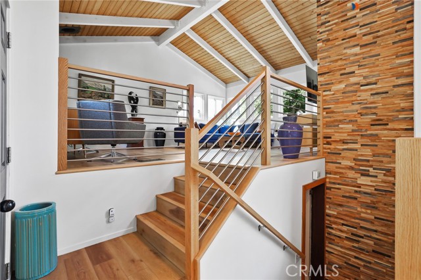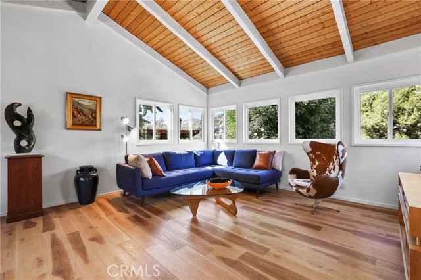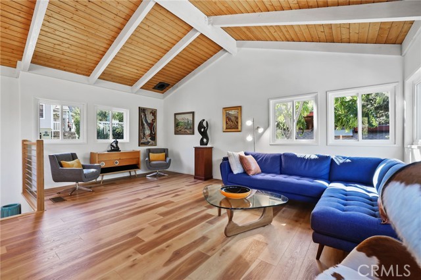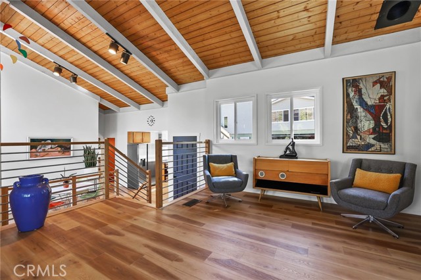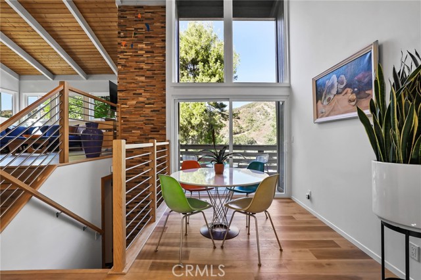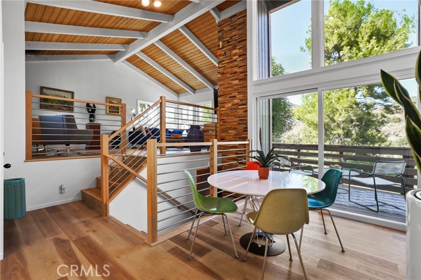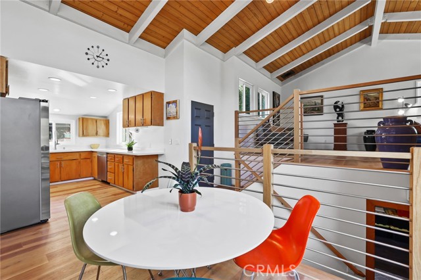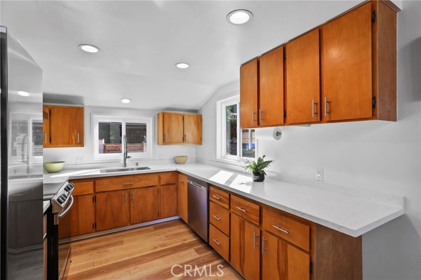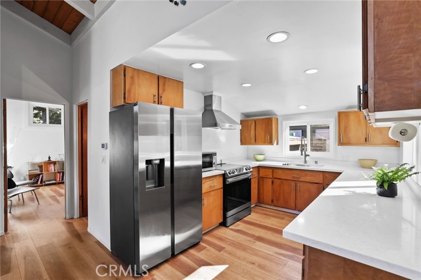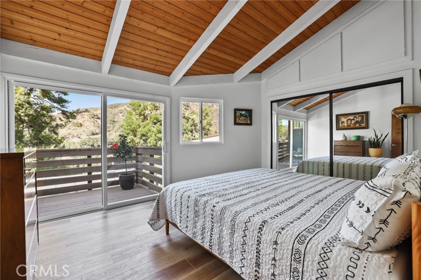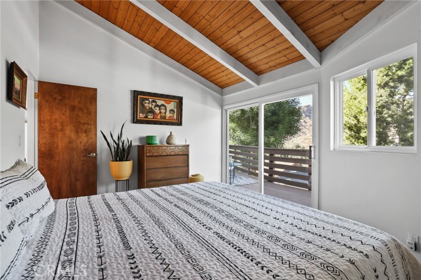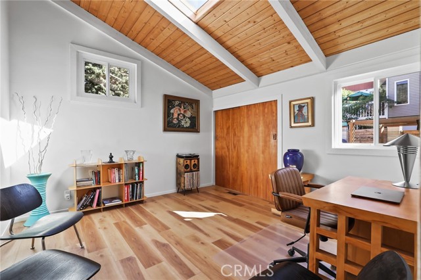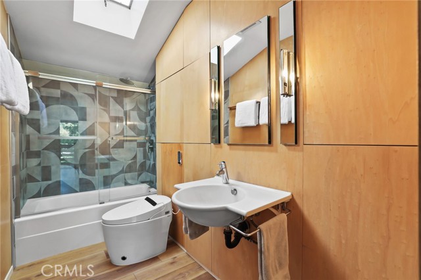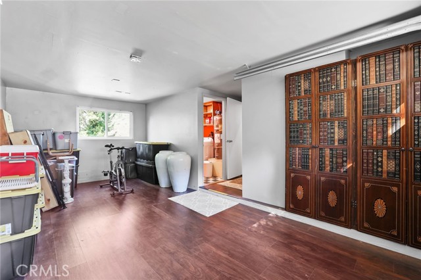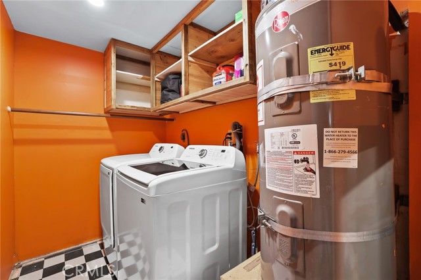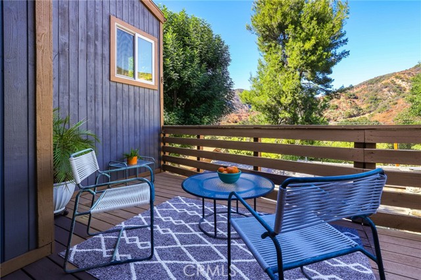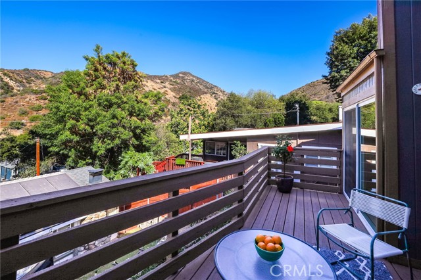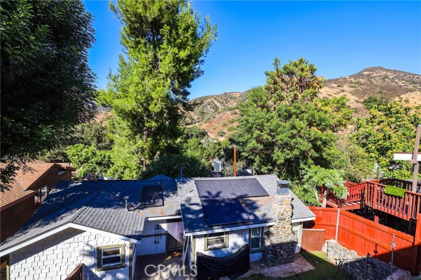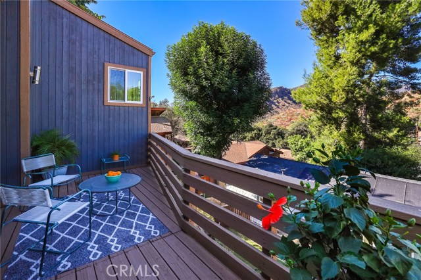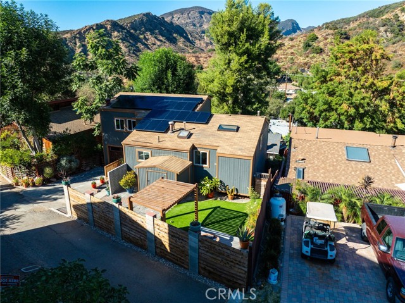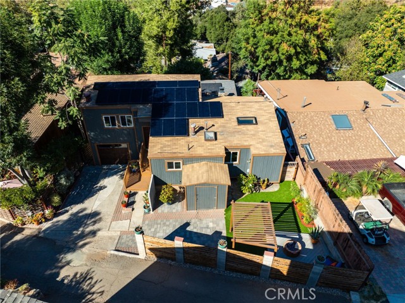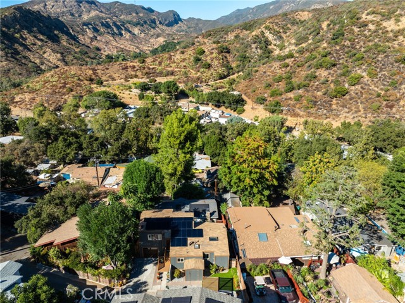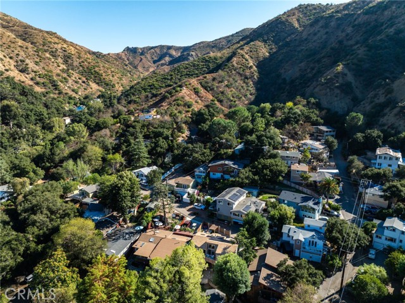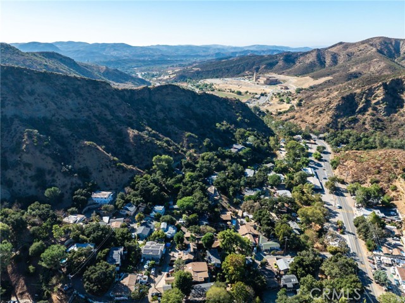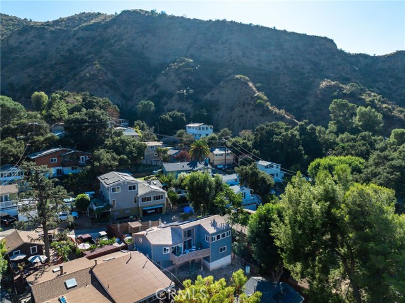28271 Bond Way, Silverado Canyon, CA 92676
- MLS#: OC24209499 ( Single Family Residence )
- Street Address: 28271 Bond Way
- Viewed: 2
- Price: $759,500
- Price sqft: $719
- Waterfront: Yes
- Wateraccess: Yes
- Year Built: 1983
- Bldg sqft: 1057
- Bedrooms: 2
- Total Baths: 1
- Full Baths: 1
- Garage / Parking Spaces: 1
- Days On Market: 50
- Additional Information
- County: ORANGE
- City: Silverado Canyon
- Zipcode: 92676
- Subdivision: Other (othr)
- District: Orange Unified
- Provided by: Regency Real Estate Brokers
- Contact: Kanoa Kanoa

- DMCA Notice
-
DescriptionThis is the private retreat you've been looking for! Absolutely stunning, emotional and highly upgraded! Amazing mountain views from most every window! Premium quiet location right above the town center in one of the most sought after streets in all Silverado! Amazing upgrades include newer luxury vinyl wood style flooring throughout, fresh newer custom light neutral paint, upgraded bath with custom tile, newer modern light fixtures, upgraded kitchen with newer light quartz and stainless appliances, newer dual pane windows and sliders throughout, newer custom stair railing, newer A/C system, seller owned solar system saving lots of $, 240V EV charging station, Etc. Etc.! Most upgrades were done within the last 2 years! Light, bright, airy and open concept floorplan! High vaulted ceilings with loads of windows! Awesome panoramic view balcony in the back! Cute private low maintenance front yard with a firepit! Garage could possibly be converted to more living space! Built in 1983, that's on the new side for the canyon! HUGE PRICE REDUCTION! Better act fast on this special dream home!!!!!
Property Location and Similar Properties
Contact Patrick Adams
Schedule A Showing
Features
Appliances
- Dishwasher
- Electric Oven
- Electric Range
- Free-Standing Range
- Disposal
- Propane Water Heater
Assessments
- None
Association Fee
- 0.00
Commoninterest
- None
Common Walls
- No Common Walls
Cooling
- Central Air
Country
- US
Days On Market
- 36
Eating Area
- Area
Electric
- 220 Volts For Spa
Entry Location
- front
Fencing
- Wood
Fireplace Features
- None
Garage Spaces
- 1.00
Heating
- Central
Interior Features
- Balcony
- Beamed Ceilings
- Cathedral Ceiling(s)
- Open Floorplan
- Quartz Counters
- Recessed Lighting
Laundry Features
- In Garage
Levels
- Two
Living Area Source
- Assessor
Lockboxtype
- Supra
Lockboxversion
- Supra
Lot Features
- Front Yard
- Landscaped
- Paved
Parcel Number
- 87605169
Parking Features
- Direct Garage Access
- Driveway
- Garage
- Garage Faces Front
- Garage - Single Door
Patio And Porch Features
- Deck
Pool Features
- None
Property Type
- Single Family Residence
Roof
- Composition
School District
- Orange Unified
Sewer
- Conventional Septic
Spa Features
- None
Subdivision Name Other
- other
Utilities
- Electricity Connected
- Propane
- Sewer Connected
- Water Connected
View
- Canyon
- Hills
- Mountain(s)
- Panoramic
Virtual Tour Url
- https://youtu.be/ipQ-J0gsALs
Water Source
- Public
Window Features
- Double Pane Windows
- Skylight(s)
Year Built
- 1983
Year Built Source
- Assessor

