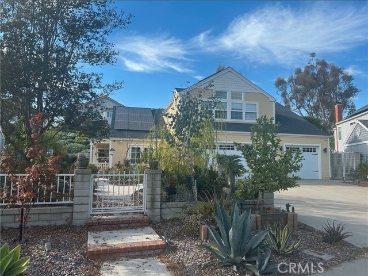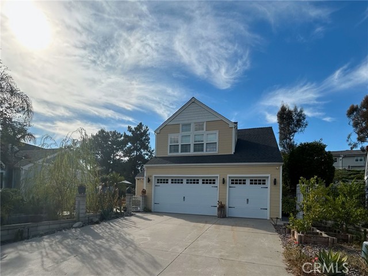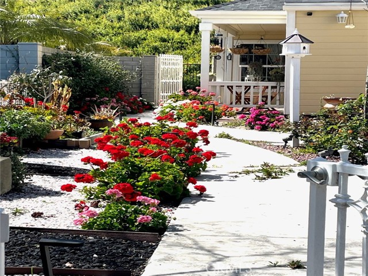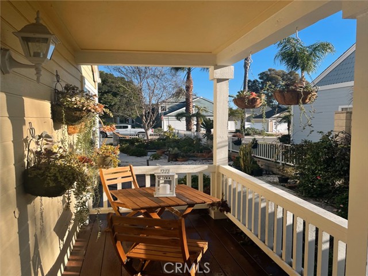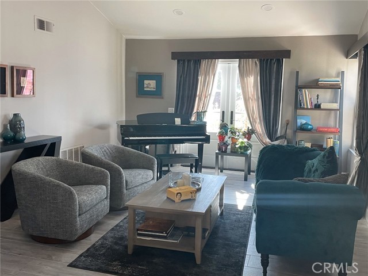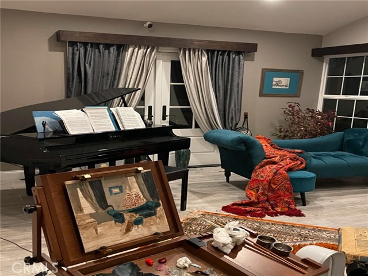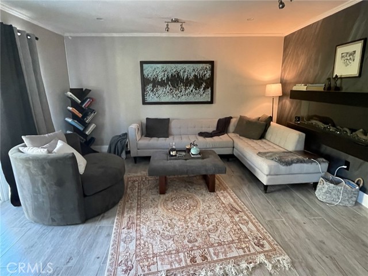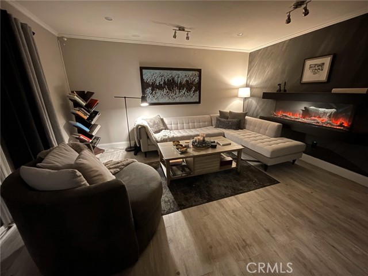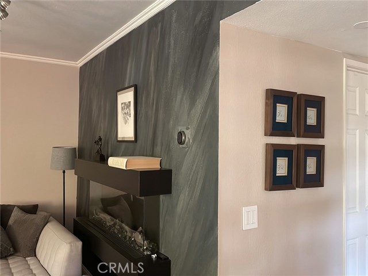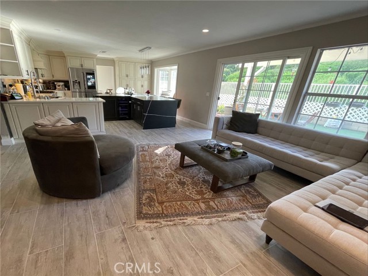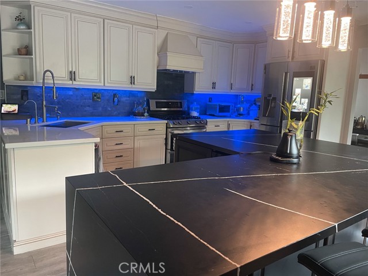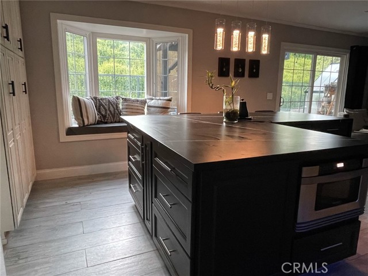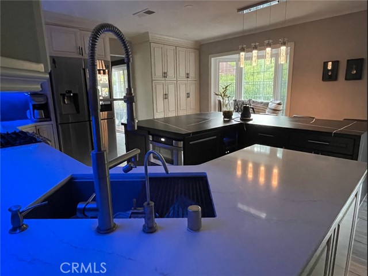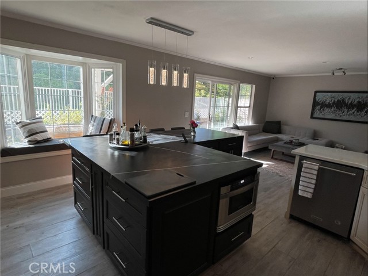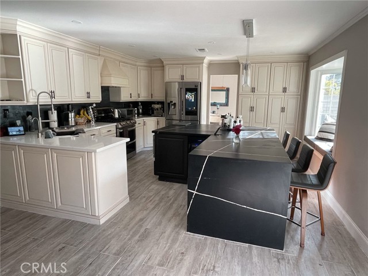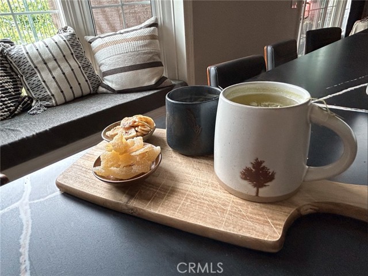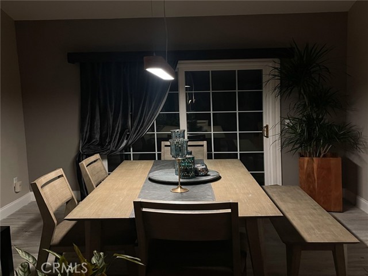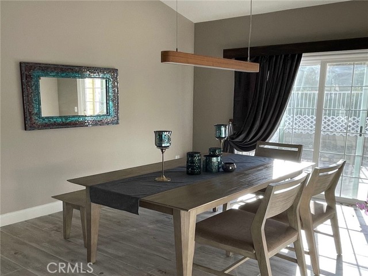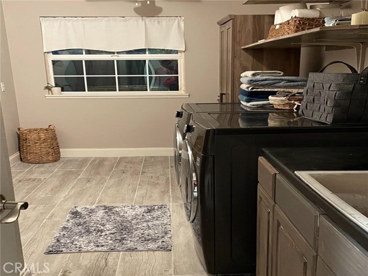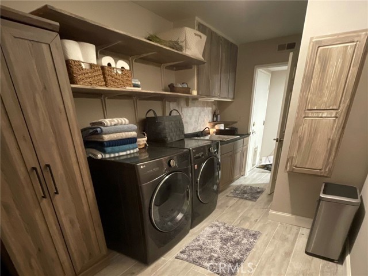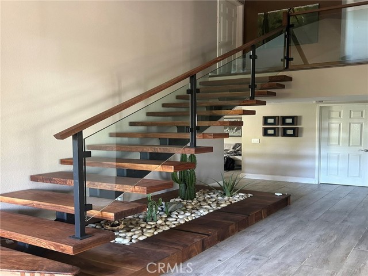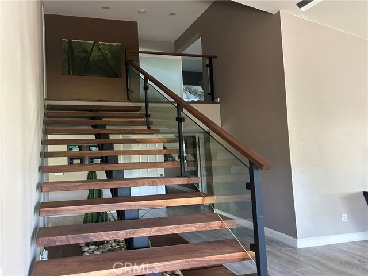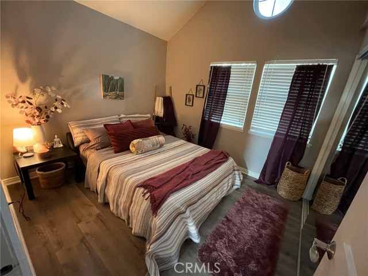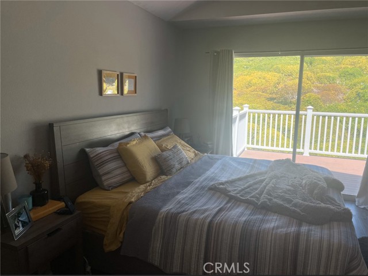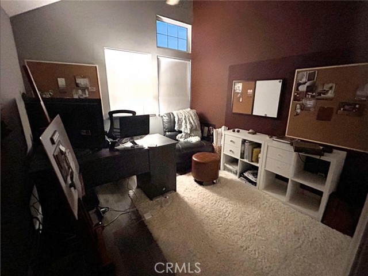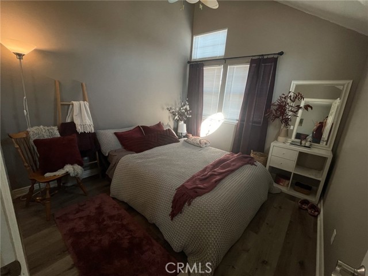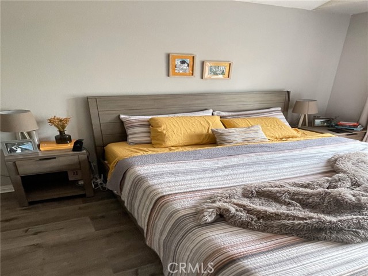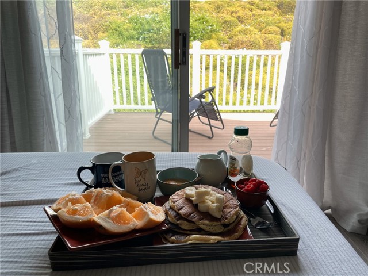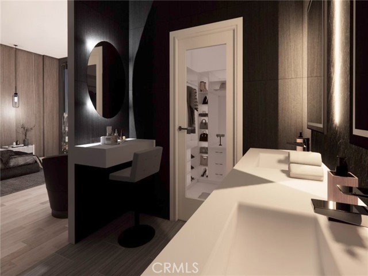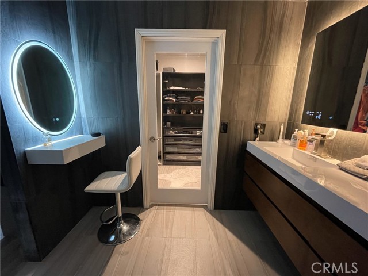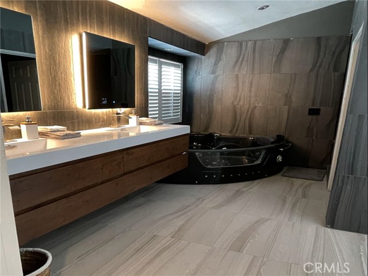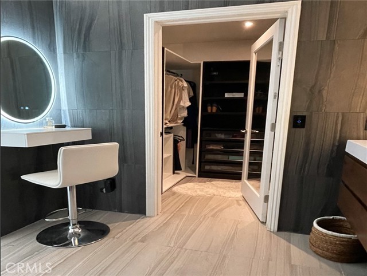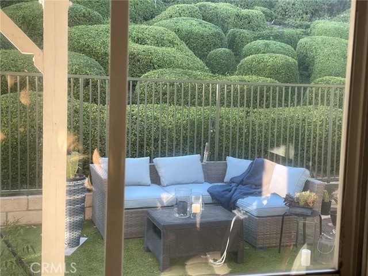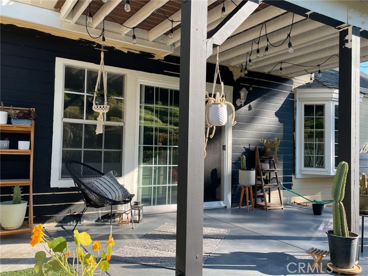21725 Bellcroft Drive, Lake Forest, CA 92630
- MLS#: SR24207593 ( Single Family Residence )
- Street Address: 21725 Bellcroft Drive
- Viewed: 10
- Price: $1,499,950
- Price sqft: $577
- Waterfront: Yes
- Wateraccess: Yes
- Year Built: 1985
- Bldg sqft: 2598
- Bedrooms: 5
- Total Baths: 3
- Full Baths: 3
- Garage / Parking Spaces: 3
- Days On Market: 101
- Additional Information
- County: ORANGE
- City: Lake Forest
- Zipcode: 92630
- Subdivision: Concord Crossing (cc)
- District: Saddleback Valley Unified
- Elementary School: LAKFOR
- Middle School: SERRAN
- High School: ELTOR
- Provided by: Amluck Realty Inc.
- Contact: Ali Ali

- DMCA Notice
-
Description**Amazing Opportunity! Huge Price Reduction!!! Welcome to a truly exceptional residence, where timeless design meets modern living. Nestled at the end of a tranquil cul de sac in the coveted Concord Crossing community, this expansive 5 bedroom home, complete with a versatile bonus room, offers a harmonious blend of elegance and comfort. Inspired by Cape Cod charm, the fully remodeled kitchen is a chef's dream, showcasing a grand island, custom pull out shelving, built in microwave, and a picturesque bay window. The seamless flow into the inviting family room creates an ideal space for both intimate gatherings and grand entertaining. The thoughtfully designed floor plan includes a spacious downstairs bedroom, perfect for guests or multi generational living, enhanced by French doors that invite abundant natural light. Step outside to your own private oasisa serene backyard retreat framed by beautiful landscaping, with a charming front patio perfect for peaceful moments. Just steps away, you'll find scenic biking and walking trails, further enriching the homes connection to nature. With additional features like a 3 car garage, formal dining room, and cozy breakfast nook. This smart home is equipped with Wi Fi connected devices, allowing remote monitoring and management of appliances and systems such as lighting, irrigation, air conditioning, garage doors, and entry locks. An unparalleled living experience in one of Lake Forest's most sought after neighborhoods. Conveniently located near top rated schools, the Lake Forest Sports Park, shopping, and major freeways, also benefits from no Mello Roos Tax. A rare offering of comfort, style, and locationschedule your private tour today, as this gem is sure to captivate discerning buyers! Lake Forest living at its best!
Property Location and Similar Properties
Contact Patrick Adams
Schedule A Showing
Features
Appliances
- Dishwasher
- Gas Range
- Microwave
- Refrigerator
- Water Heater
- Water Softener
Architectural Style
- Cape Cod
Assessments
- Unknown
Association Amenities
- Maintenance Grounds
Association Fee
- 105.00
Association Fee Frequency
- Monthly
Commoninterest
- None
Common Walls
- No Common Walls
Cooling
- Central Air
Country
- US
Days On Market
- 100
Eating Area
- Breakfast Nook
- Dining Room
- In Kitchen
Electric
- 220 Volts in Garage
- Photovoltaics Seller Owned
Elementary School
- LAKFOR
Elementaryschool
- Lake Forest
Entry Location
- Front door
Fireplace Features
- Family Room
- Electric
Flooring
- Tile
- Vinyl
Foundation Details
- Slab
Garage Spaces
- 3.00
Green Energy Generation
- Solar
Green Water Conservation
- Water-Smart Landscaping
Heating
- Central
High School
- ELTOR
Highschool
- El Toro
Interior Features
- Attic Fan
- High Ceilings
- Home Automation System
- Pantry
- Quartz Counters
- Recessed Lighting
Laundry Features
- Gas Dryer Hookup
- Individual Room
- Inside
- Washer Hookup
Levels
- Two
Living Area Source
- Assessor
Lockboxtype
- Supra
Lockboxversion
- Supra BT LE
Lot Features
- Back Yard
- Cul-De-Sac
- Front Yard
Middle School
- SERRAN
Middleorjuniorschool
- Serrano
Parcel Number
- 61333206
Parking Features
- Electric Vehicle Charging Station(s)
- Garage
- Garage Faces Front
- Garage - Three Door
- Side by Side
Patio And Porch Features
- Porch
- Front Porch
Pool Features
- None
Postalcodeplus4
- 6032
Property Type
- Single Family Residence
Property Condition
- Turnkey
- Updated/Remodeled
Road Frontage Type
- City Street
Roof
- Composition
- Shingle
School District
- Saddleback Valley Unified
Security Features
- Carbon Monoxide Detector(s)
- Closed Circuit Camera(s)
- Smoke Detector(s)
Sewer
- Public Sewer
Spa Features
- None
Subdivision Name Other
- Concord Crossing (CC)
Utilities
- Electricity Connected
- Natural Gas Connected
- Phone Connected
- Sewer Connected
- Water Connected
View
- None
Views
- 10
Water Source
- Public
Year Built
- 1985
Year Built Source
- Assessor
