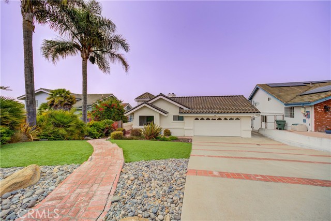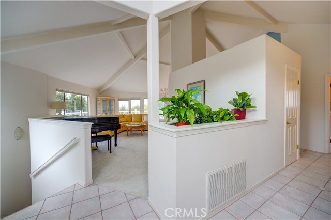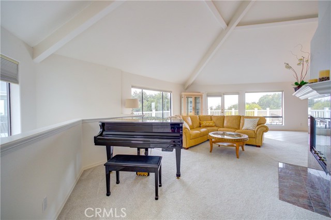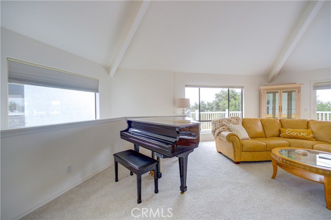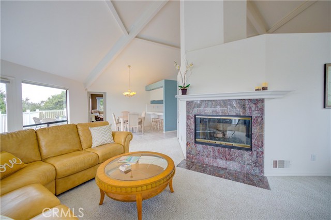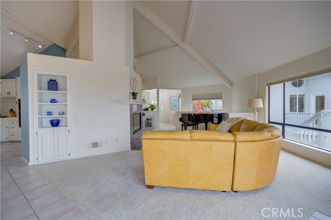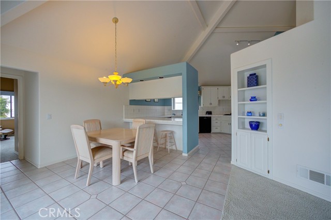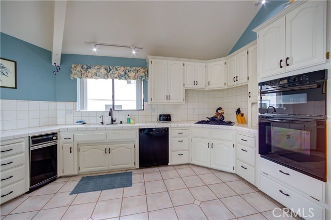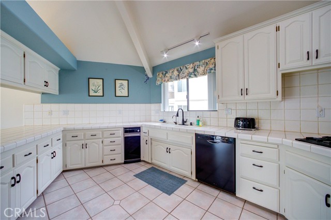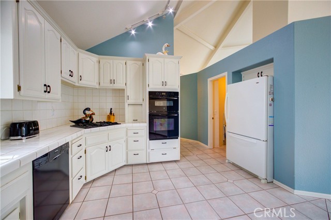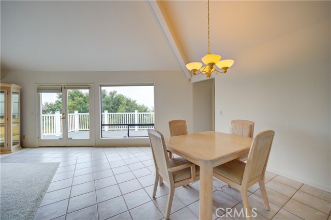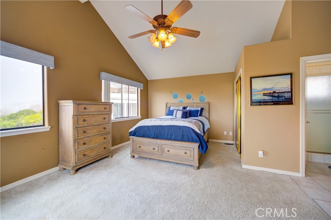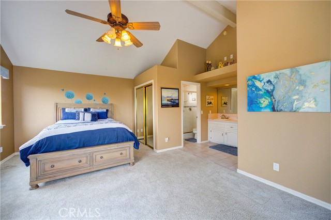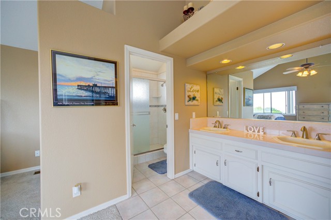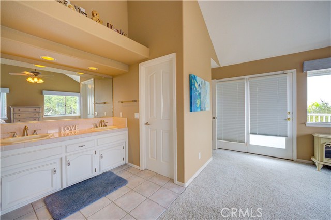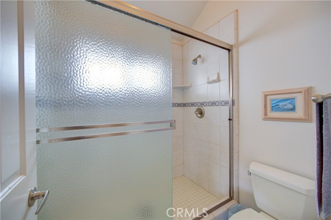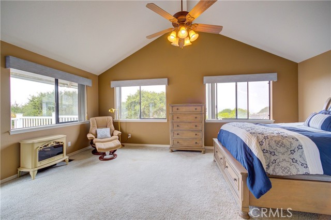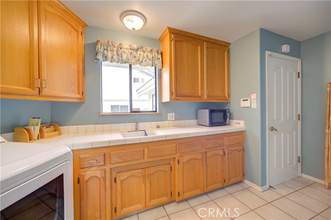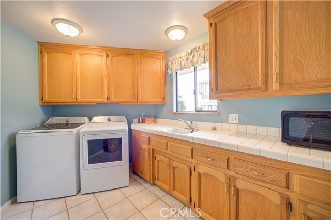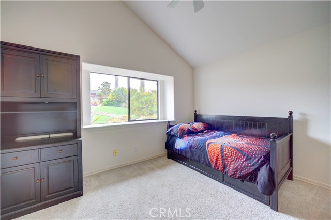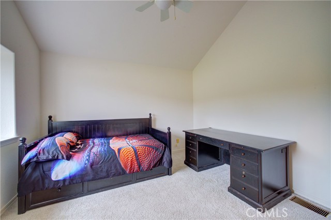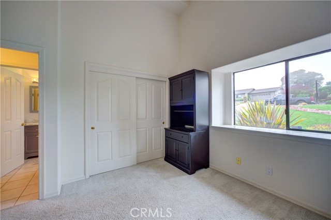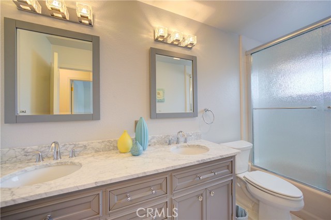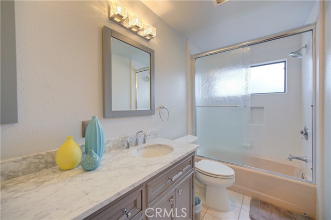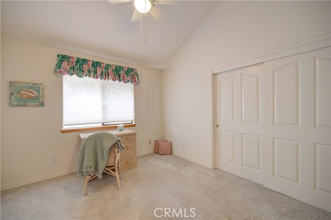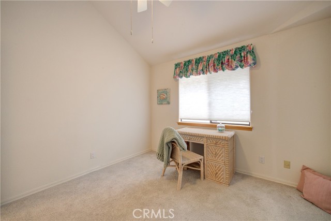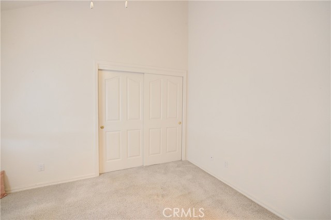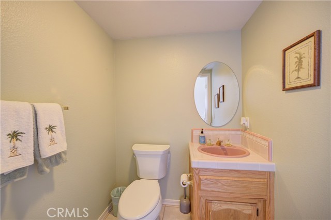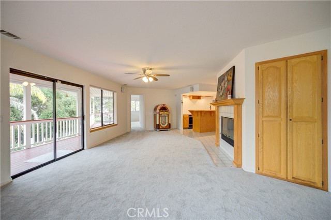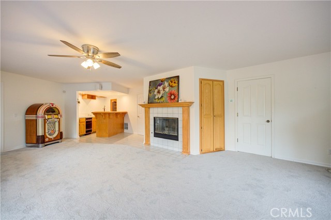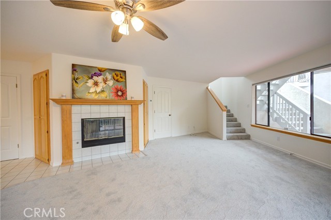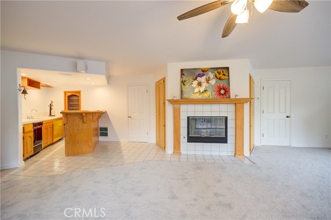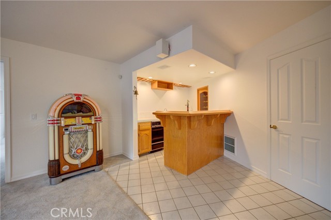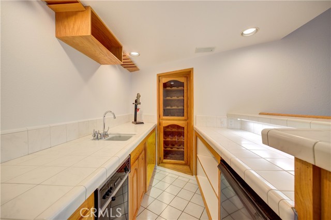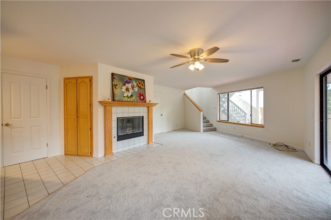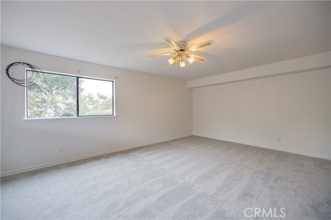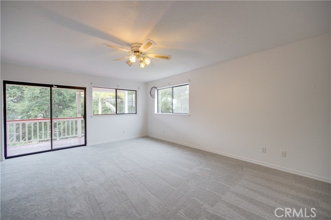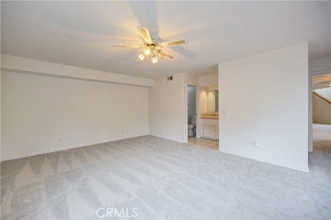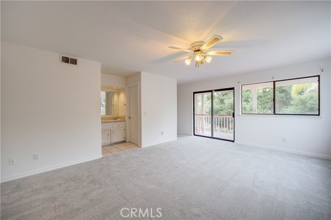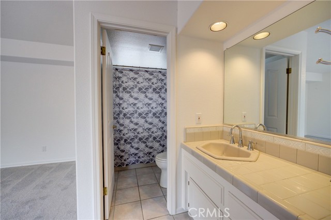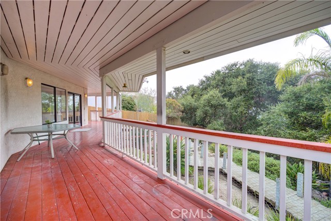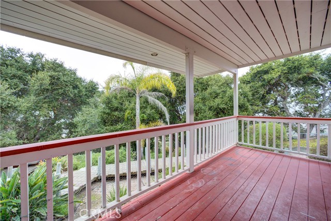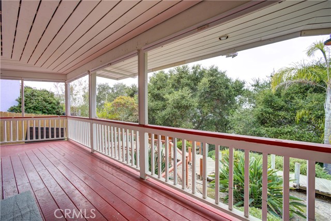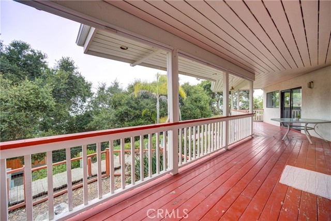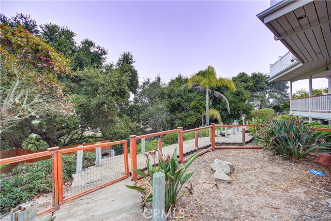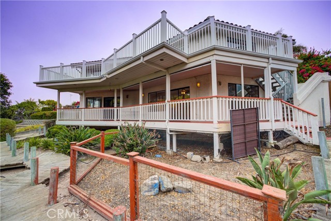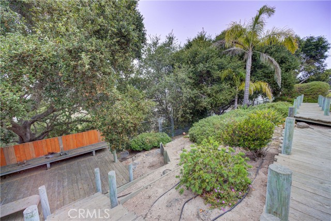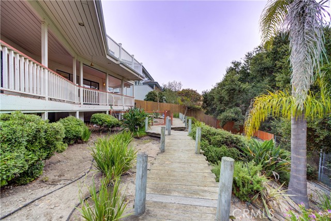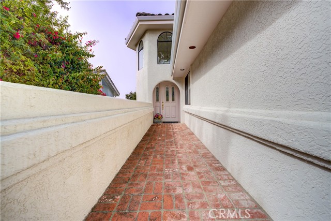402 Valley View Drive, Pismo Beach, CA 93449
- MLS#: PI24209838 ( Single Family Residence )
- Street Address: 402 Valley View Drive
- Viewed: 3
- Price: $1,450,000
- Price sqft: $462
- Waterfront: Yes
- Wateraccess: Yes
- Year Built: 1989
- Bldg sqft: 3138
- Bedrooms: 4
- Total Baths: 5
- Full Baths: 3
- 1/2 Baths: 2
- Garage / Parking Spaces: 6
- Days On Market: 38
- Additional Information
- County: SAN LUIS OBISPO
- City: Pismo Beach
- Zipcode: 93449
- Subdivision: Pismo Beach (360)
- District: Lucia Mar Unified
- Elementary School: SHBEA
- Middle School: JUDKI
- High School: ARRGR
- Provided by: Keller Williams Realty Central Coast
- Contact: Ashlea Ashlea

- DMCA Notice
-
DescriptionExpansive Estate Home in the coveted Pismo Beach community of Pacific Estates. Never before on the market, this custom home was part of an exclusive developer enclave of nine larger homes in the original subdivision. With nearly 3200 square feet of interior space, this generous home is uniquely suited for multi generational living. Primary suites on the main living level, with an additional primary suite on the lower level as well as a large game or great room perfect for entertaining. As you step into the formal entry the main entertaining space including upper great room, dining, kitchen and bath are all under a soaring octagonal vaulted ceiling design. Light and bright with large picture windows and French Doors from many rooms. Cozy fireplace conversation area and large deck recently updated with durable coating offers a massive outdoor space with views above the treetops toward Price Canyon and a peek of the Ocean. Main level offers a large, open kitchen with newer oven/microwave and refrigerator, walk in pantry and plenty of counter space including eat in breakfast bar. Dining space and great room with upper Primary with en suite off one side plus half bath, two large guest rooms and a recently updated full bath off the other wing as well as large laundry/utility room off garage. Downstairs opens to a sweeping great room with wet bar complete with dishwasher, fridge and sink plus an additional primary suite with en suite bathroom. French doors on both floors open to large decks. Backyard is terraced with low maintenance landscaping and a private deck with benches nestled in the trees. Amazing neighborhood, flexible, spacious and unique floorplan!
Property Location and Similar Properties
Contact Patrick Adams
Schedule A Showing
Features
Appliances
- Built-In Range
- Dishwasher
- Disposal
- Gas Oven
- Microwave
- Water Heater
Architectural Style
- Traditional
Assessments
- None
Association Fee
- 0.00
Commoninterest
- None
Common Walls
- No Common Walls
Construction Materials
- Stucco
Cooling
- None
Country
- US
Days On Market
- 37
Direction Faces
- South
Elementary School
- SHBEA
Elementaryschool
- Shell Beach
Fireplace Features
- Gas Starter
- Great Room
Flooring
- Carpet
- Tile
Foundation Details
- Raised
- Slab
Garage Spaces
- 2.00
Heating
- Forced Air
High School
- ARRGR
Highschool
- Arroyo Grande
Interior Features
- High Ceilings
- Pantry
- Storage
- Tile Counters
- Wet Bar
Laundry Features
- Dryer Included
- Gas & Electric Dryer Hookup
- Individual Room
- Washer Hookup
- Washer Included
Levels
- Two
Living Area Source
- Assessor
Lockboxtype
- SentriLock
Lot Features
- Back Yard
- Gentle Sloping
- Landscaped
- Lawn
- Sprinkler System
- Sprinklers In Front
- Sprinklers In Rear
Middle School
- JUDKI
Middleorjuniorschool
- Judkins
Parcel Number
- 005381083
Parking Features
- Driveway Down Slope From Street
- Garage
- Garage Faces Front
Pool Features
- None
Postalcodeplus4
- 2833
Property Type
- Single Family Residence
Road Frontage Type
- City Street
Road Surface Type
- Paved
School District
- Lucia Mar Unified
Sewer
- Public Sewer
Spa Features
- None
Subdivision Name Other
- Pismo Beach (360)
Uncovered Spaces
- 4.00
Utilities
- Cable Available
- Electricity Available
- Electricity Connected
- Natural Gas Available
- Natural Gas Connected
- Phone Available
- Sewer Available
- Sewer Connected
- Water Available
- Water Connected
View
- Canyon
- Trees/Woods
Virtual Tour Url
- https://drive.google.com/file/d/1HHdP7ubdB1O_m-Go-iNjoUgVzYRnb0wE/view?usp=sharing
Water Source
- Public
Window Features
- Double Pane Windows
Year Built
- 1989
Year Built Source
- Public Records
Zoning
- R1


