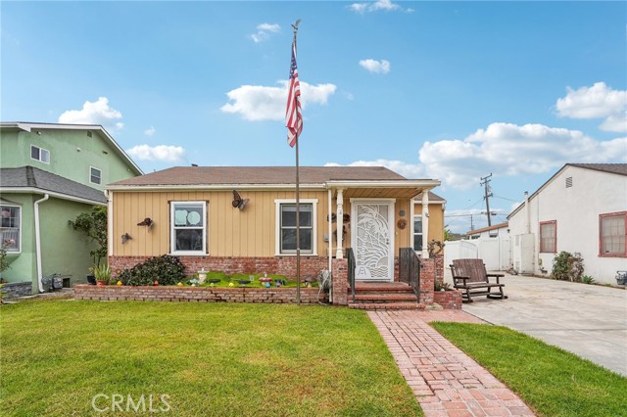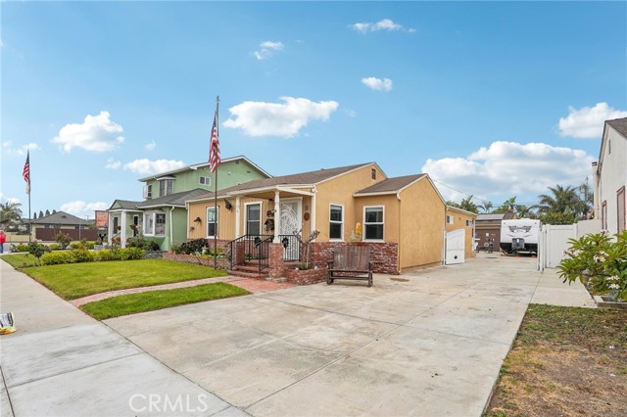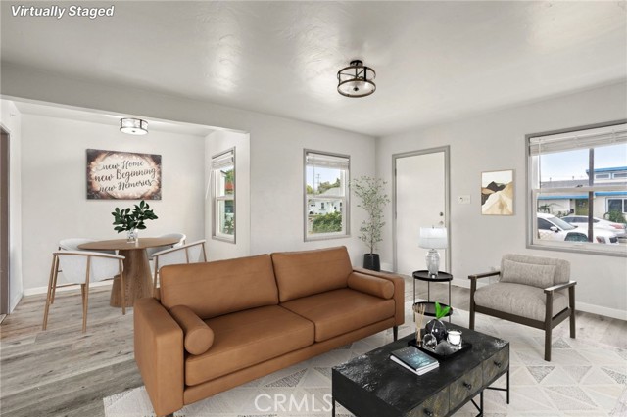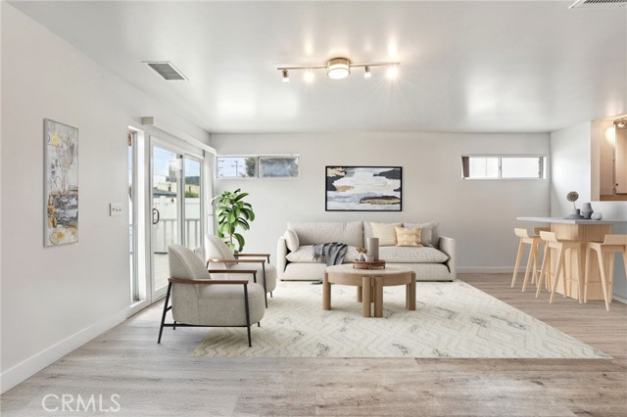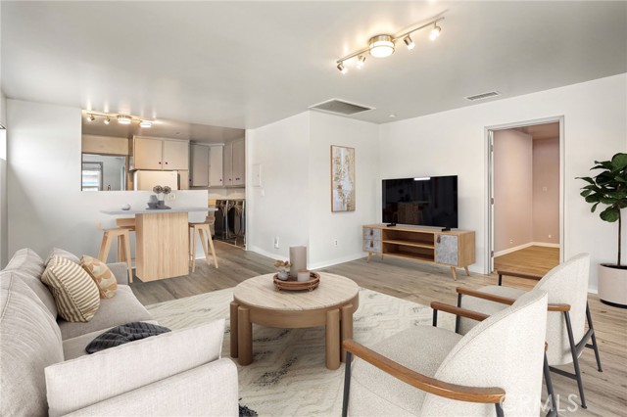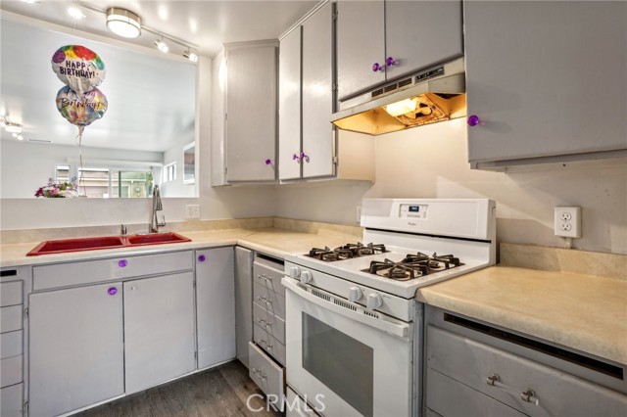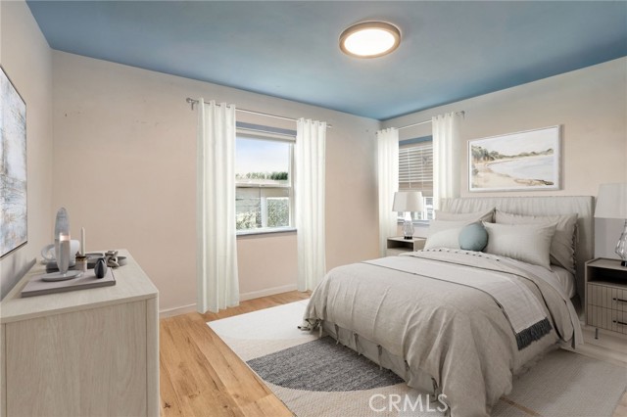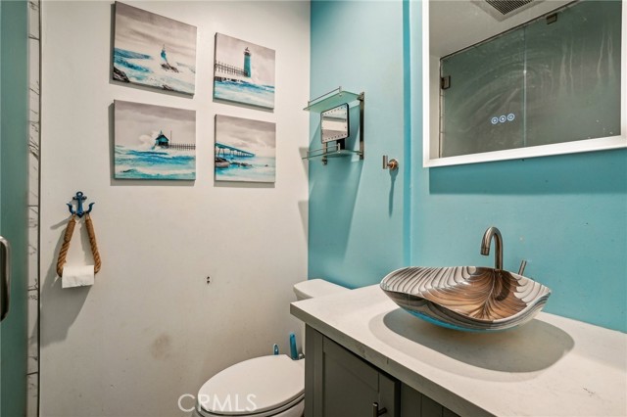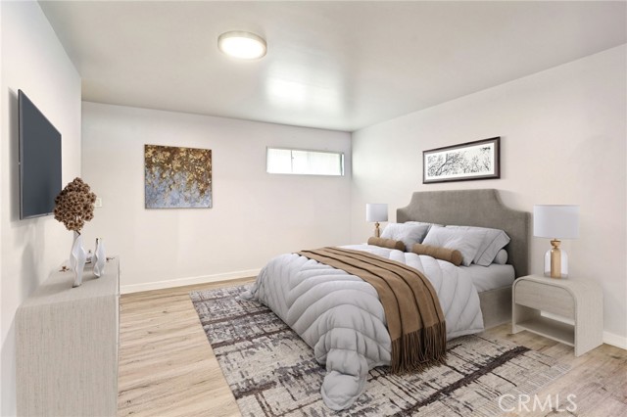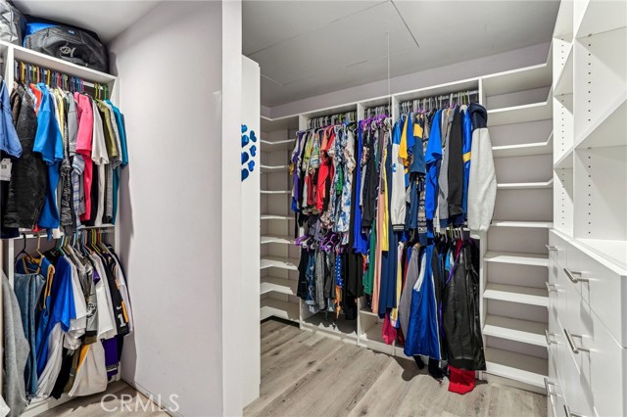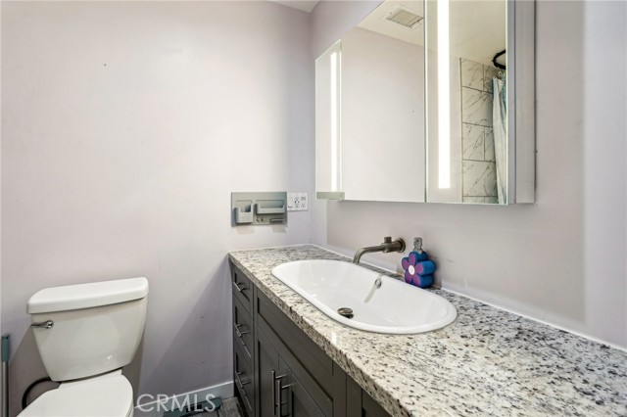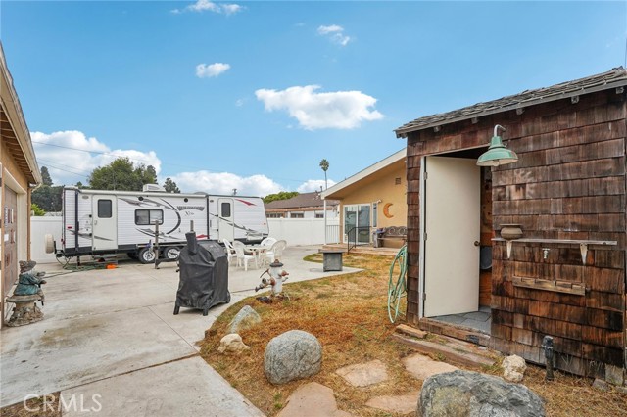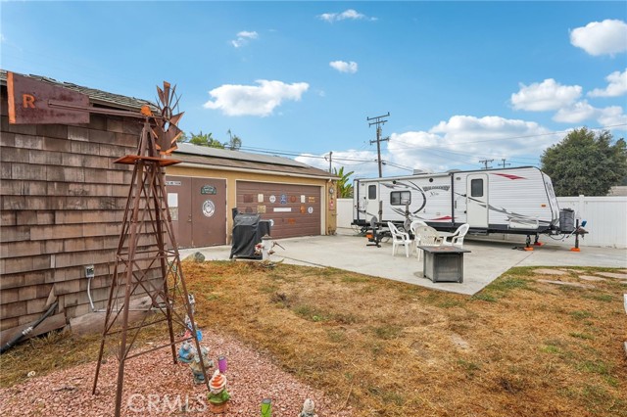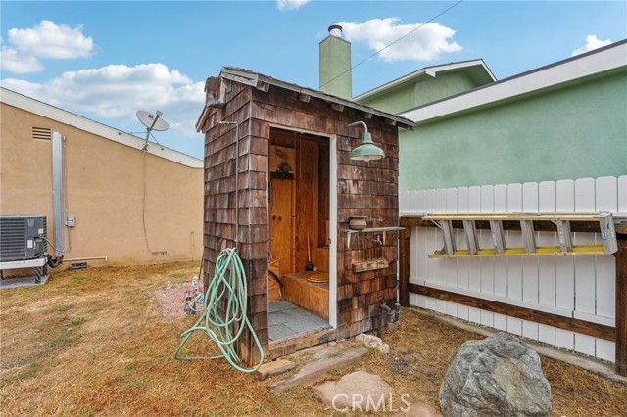5508 119th Street, Hawthorne, CA 90304
- MLS#: SR24210078 ( Single Family Residence )
- Street Address: 5508 119th Street
- Viewed: 1
- Price: $1,148,000
- Price sqft: $732
- Waterfront: No
- Year Built: 1940
- Bldg sqft: 1569
- Bedrooms: 3
- Total Baths: 3
- Full Baths: 3
- Garage / Parking Spaces: 1
- Days On Market: 38
- Additional Information
- County: LOS ANGELES
- City: Hawthorne
- Zipcode: 90304
- District: Wiseburn Unified
- Provided by: Berkshire Hathaway HomeServices Associated Real Es
- Contact: Lee Lee

- DMCA Notice
-
DescriptionWelcome to your dream home in Del Aire, CA! This stunning 3 bedroom, 3 bathroom residence has been beautifully remodeled in the past two years, blending modern luxury and comfort. Step inside to find fresh paint and stylish laminate flooring throughout. The upgraded bathrooms feature elegant tile, with a guest bathroom showcasing a remarkable 2 person steam showera perfect relaxation retreat. The primary suite offers a spacious layout with custom his and her closets and a spa like bathroom complete with an air bubble tub and rain shower fixture. Enjoy energy efficiency with dual pane windows, a newer HVAC system, and a retrofitted foundation. Plus, the PAID OFF SOLAR system will keep energy bills low! Located in a friendly neighborhood near amenities, parks, and schools, this home is ideal for families or anyone seeking a vibrant community. Don't miss outschedule your private showing today!
Property Location and Similar Properties
Contact Patrick Adams
Schedule A Showing
Features
Accessibility Features
- Doors - Swing In
Appliances
- Built-In Range
- Disposal
- Range Hood
- Water Heater
Architectural Style
- Ranch
Assessments
- None
Association Fee
- 0.00
Commoninterest
- None
Common Walls
- No Common Walls
Construction Materials
- Stucco
Cooling
- Central Air
- Electric
Country
- US
Days On Market
- 37
Direction Faces
- North
Eating Area
- Breakfast Counter / Bar
- In Family Room
Electric
- Electricity - On Property
- Photovoltaics Seller Owned
Fencing
- Wood
Fireplace Features
- None
Flooring
- Laminate
- Tile
Foundation Details
- Raised
Garage Spaces
- 1.00
Heating
- Central
Interior Features
- Open Floorplan
- Storage
- Track Lighting
Laundry Features
- In Kitchen
Levels
- One
Living Area Source
- Assessor
Lockboxtype
- SentriLock
Lot Features
- 0-1 Unit/Acre
Other Structures
- Outbuilding
Parcel Number
- 4140006004
Parking Features
- Driveway - Combination
- Garage
- Gated
Patio And Porch Features
- Concrete
Pool Features
- None
Postalcodeplus4
- 1024
Property Type
- Single Family Residence
Property Condition
- Updated/Remodeled
Road Frontage Type
- City Street
Road Surface Type
- Paved
Roof
- Composition
Rvparkingdimensions
- 60X15
School District
- Wiseburn Unified
Security Features
- Carbon Monoxide Detector(s)
- Smoke Detector(s)
Sewer
- Public Sewer
Spa Features
- None
Utilities
- Cable Available
- Electricity Available
- Natural Gas Available
- Phone Available
- Sewer Available
- Water Available
View
- None
Virtual Tour Url
- https://www.zillow.com/view-imx/f3f3e197-d8c6-4711-b6a0-bf309dd2621f?wl=true&setAttribution=mls&initialViewType=pano
Water Source
- Public
Window Features
- Double Pane Windows
Year Built
- 1940
Year Built Source
- Public Records
Zoning
- LCR1YY

