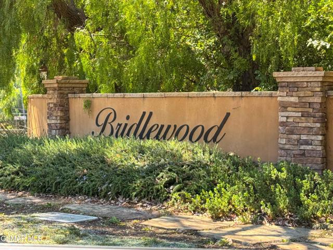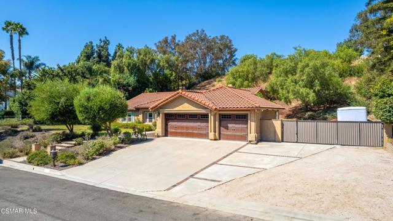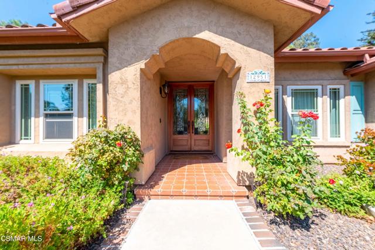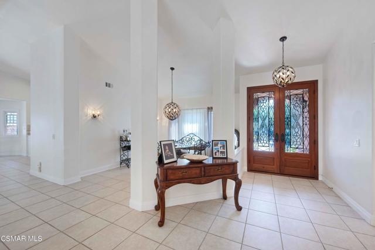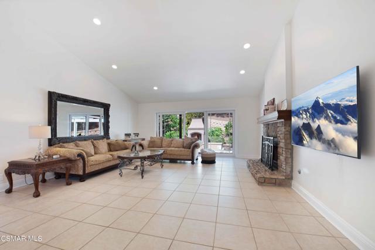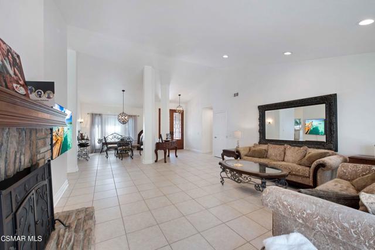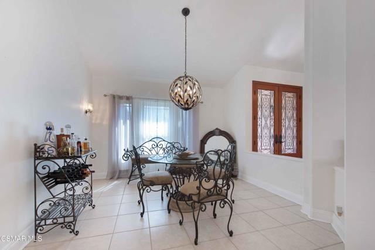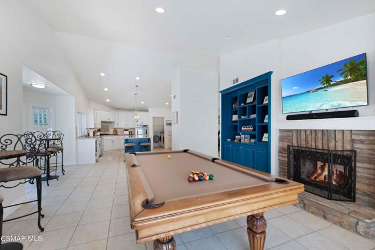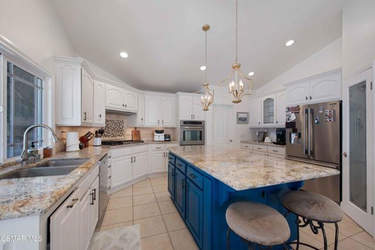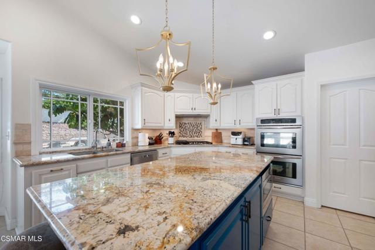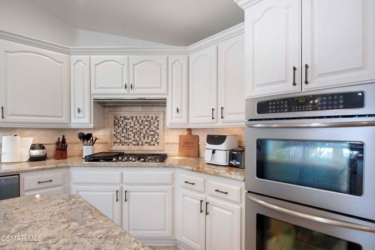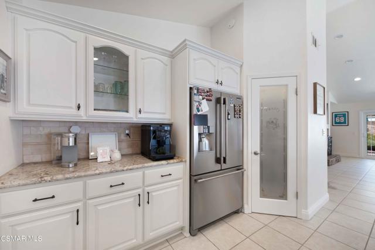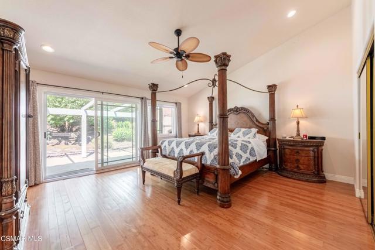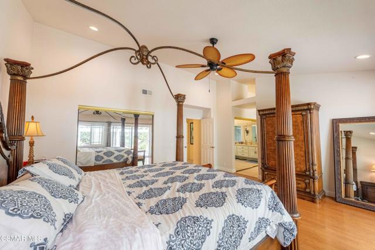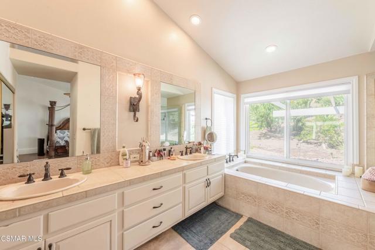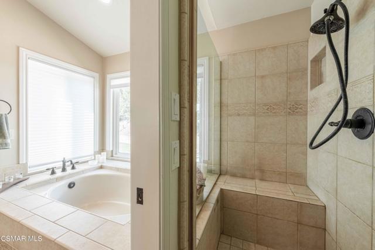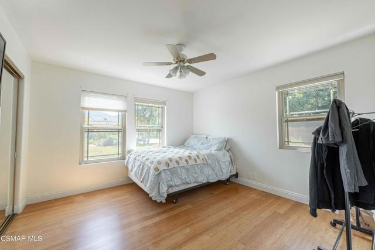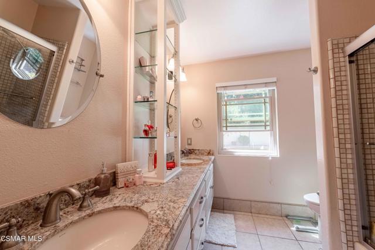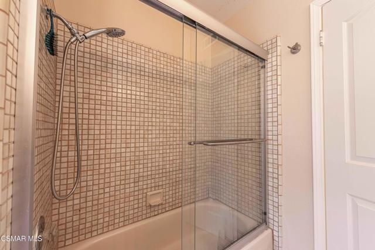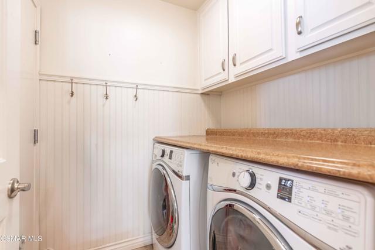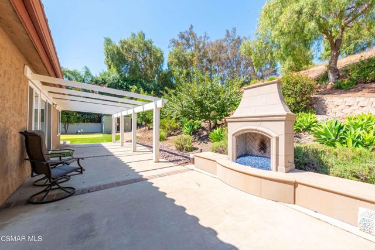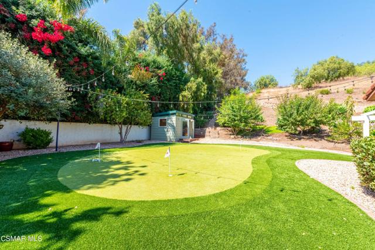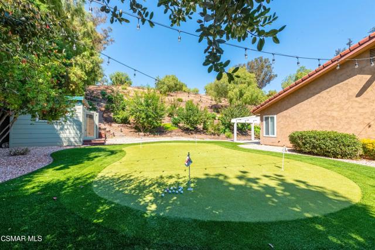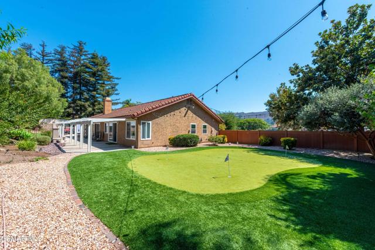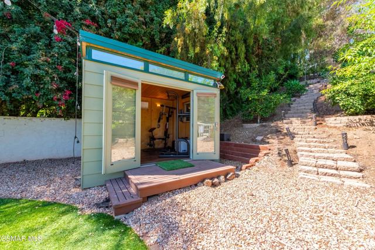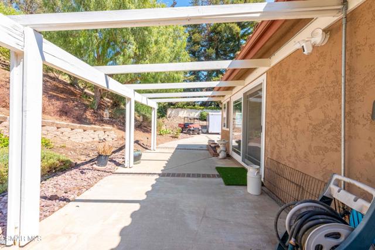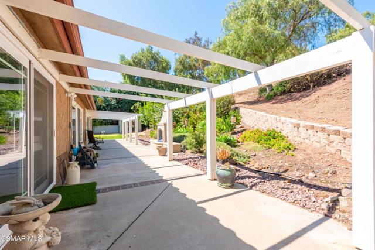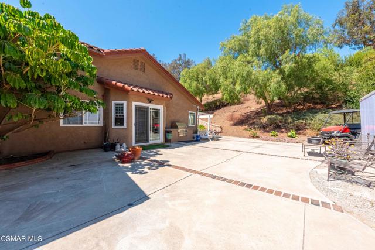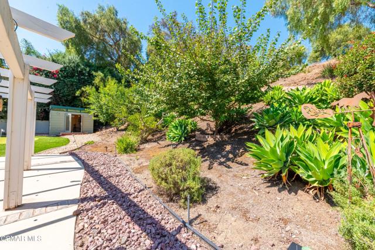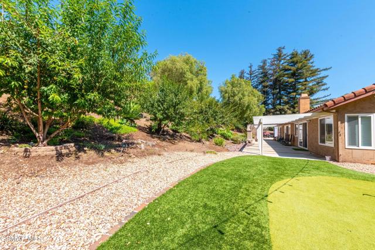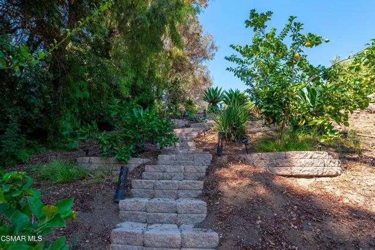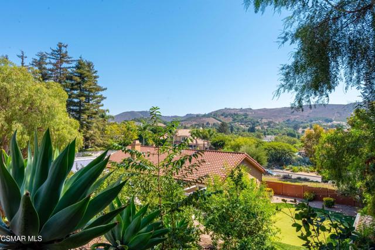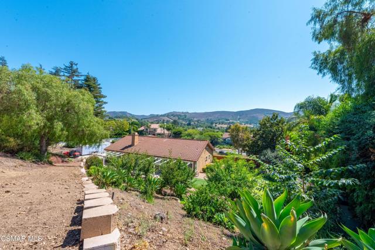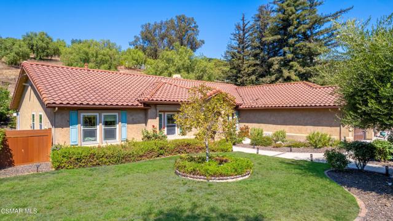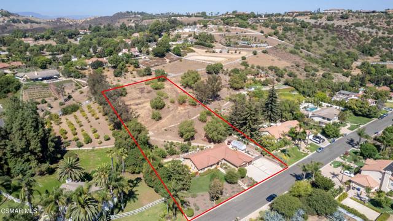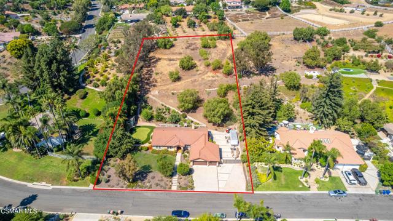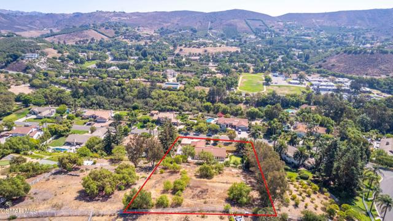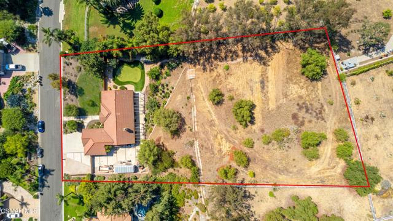12951 Sunny Lane, Camarillo, CA 93012
- MLS#: 224004249 ( Single Family Residence )
- Street Address: 12951 Sunny Lane
- Viewed: 6
- Price: $1,690,000
- Price sqft: $714
- Waterfront: No
- Year Built: 1988
- Bldg sqft: 2366
- Bedrooms: 3
- Total Baths: 2
- Full Baths: 2
- Garage / Parking Spaces: 8
- Days On Market: 242
- Acreage: 1.21 acres
- Additional Information
- County: VENTURA
- City: Camarillo
- Zipcode: 93012
- District: Pleasant Valley
- Provided by: Rodeo Realty
- Contact: Jenna Jenna

- DMCA Notice
-
DescriptionWelcome to 12951 Sunny Lane, a stunning home nestled in the prestigious Bridlewood equestrian development of Santa Rosa Valley. This inviting 3 bedroom, 2 bathroom residence offers approximately 2,366 sq ft of comfortable living space on a sprawling 1.2 acre lot. The open concept design boasts high ceilings that create an airy and spacious feel, complemented by picturesque mountain views.The heart of the home is the beautifully appointed kitchen, featuring granite countertops, a large center island, stainless steel appliances, a double oven, and a 3 door refrigerator perfect for the home chef.Step outside to your personal oasis where entertainment meets relaxation. Enjoy the putting green in the backyard, an outdoor built in BBQ area, and an inviting pergola with a raised fireplace, ideal for gatherings. The property also includes a 10x10 shed, currently utilized as a gym space, and paved RV access. The expansive hillside offers endless possibilities to customize the landscape further to your liking.As part of the Bridlewood community, you will have access to horse trails, hiking paths, and a community recreation area. This is a rare opportunity to own a piece of tranquil luxury in one of Santa Rosa Valley's most sought after neighborhoods.Don't miss your chance to experience this unique blend of comfort, nature, and modern amenities.
Property Location and Similar Properties
Contact Patrick Adams
Schedule A Showing
Features
Appliances
- Dishwasher
- Disposal
- Gas Cooking
- Double Oven
- Microwave
- Gas Water Heater
Architectural Style
- Mediterranean
- Traditional
Association Amenities
- Hiking Trails
- Other
- Horse Trails
Association Fee
- 125.00
Association Fee Frequency
- Monthly
Common Walls
- No Common Walls
Construction Materials
- Stucco
Cooling
- Central Air
Direction Faces
- South
Door Features
- Double Door Entry
- Sliding Doors
Eating Area
- Breakfast Nook
- Dining Room
Electric
- 220 Volts in Garage
Entry Location
- Ground Level - No Steps
Fencing
- Stucco Wall
- Wood
Fireplace Features
- Heatilator
- Gas Starter
- Den
- Patio
- Family Room
Flooring
- Wood
Garage Spaces
- 3.00
Heating
- Natural Gas
- Central
- Fireplace(s)
Interior Features
- High Ceilings
- Recessed Lighting
Landleaseamount
- 0.00
Laundry Features
- Individual Room
Levels
- One
Living Area Source
- Public Records
Lockboxtype
- None
- See Remarks
Lot Features
- Yard
- Paved
- Rectangular Lot
- Landscaped
- Back Yard
- Lawn
- Cul-De-Sac
- Sprinkler System
Parcel Number
- 5190041025
Parking Features
- Concrete
- Driveway
- Private
- Guest
- Street
- Garage - Two Door
- RV Access/Parking
Patio And Porch Features
- Concrete
Postalcodeplus4
- 9300
Property Type
- Single Family Residence
Property Condition
- Updated/Remodeled
Roof
- Tile
Rvparkingdimensions
- 18 x 42
School District
- Pleasant Valley
Utilities
- Cable Available
View
- Mountain(s)
Window Features
- Custom Covering
- Drapes
Year Built
- 1988
Year Built Source
- See Remarks
Zoning
- RE1AC

