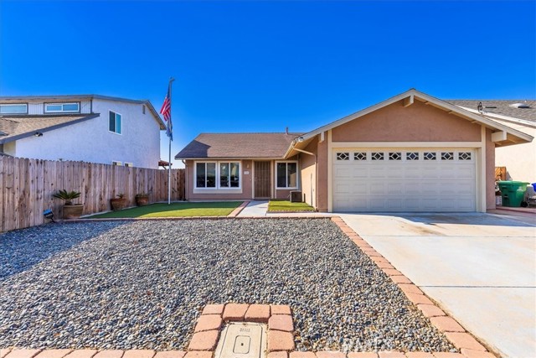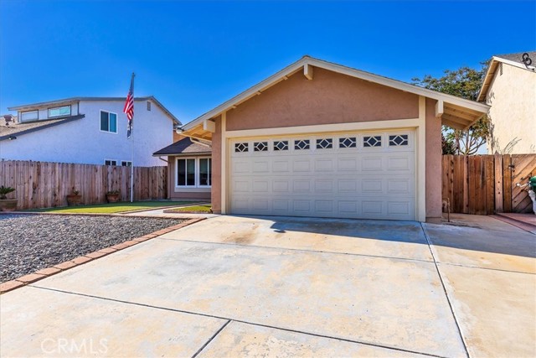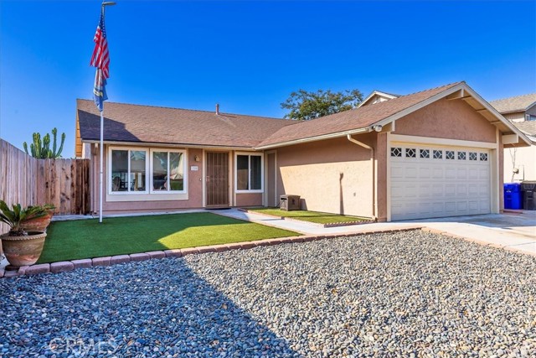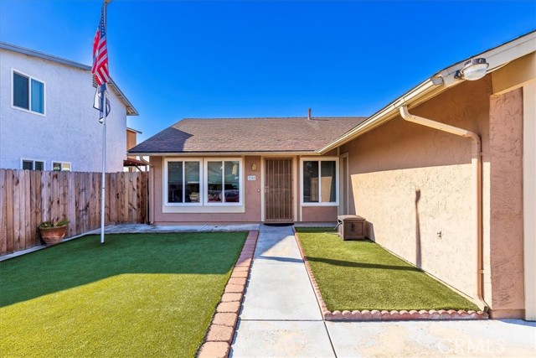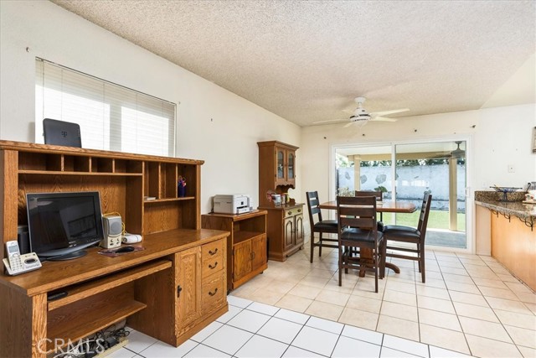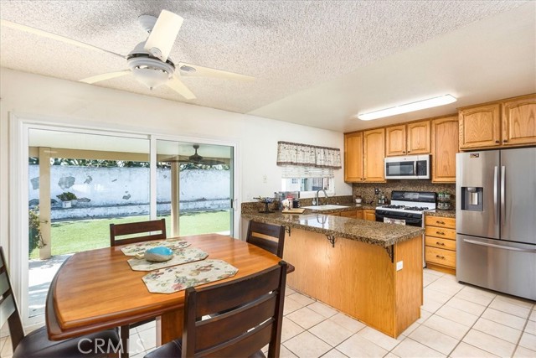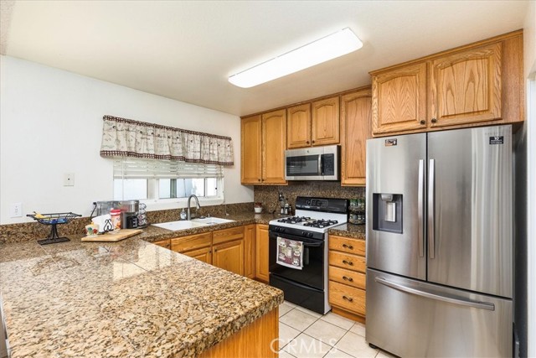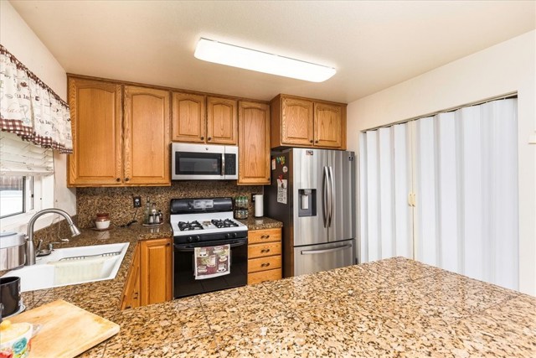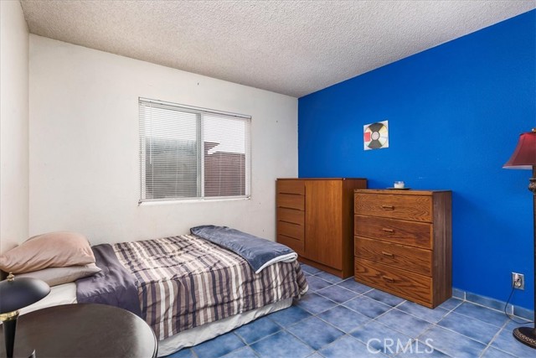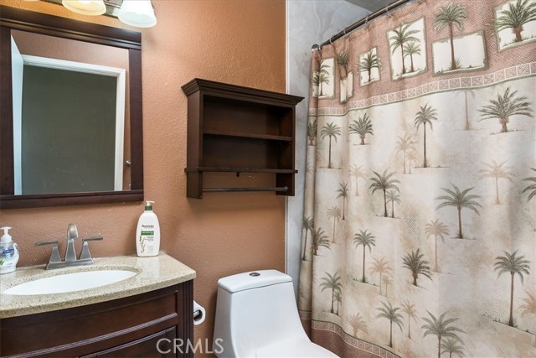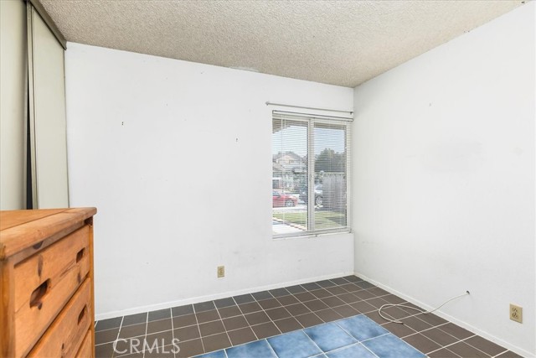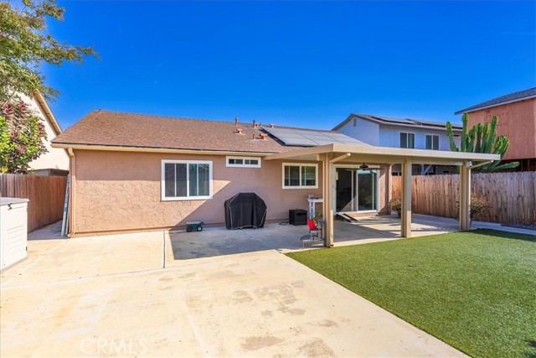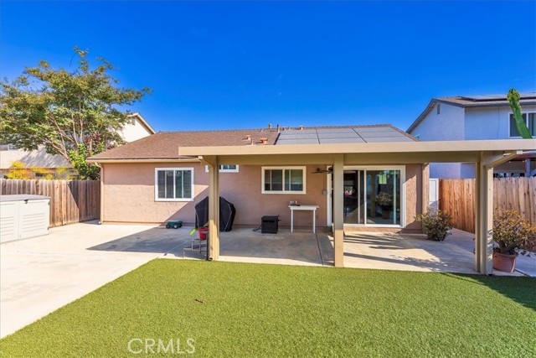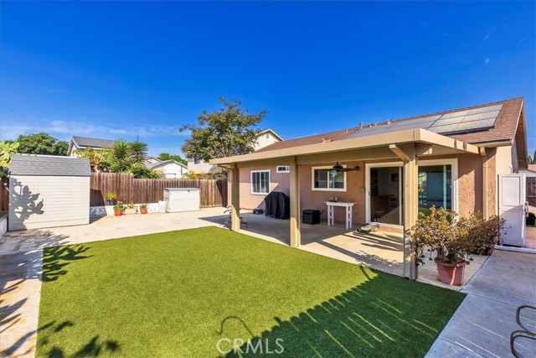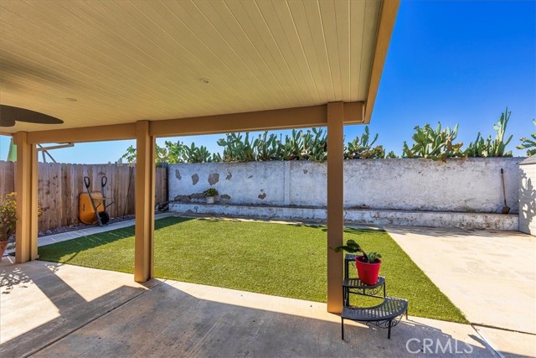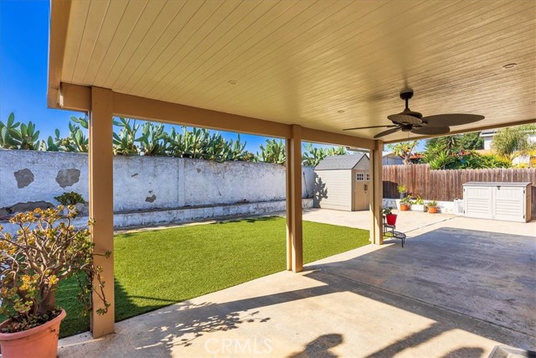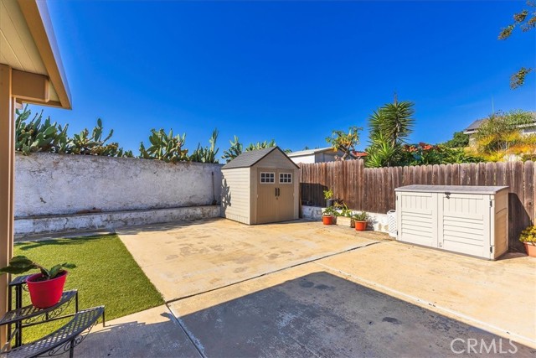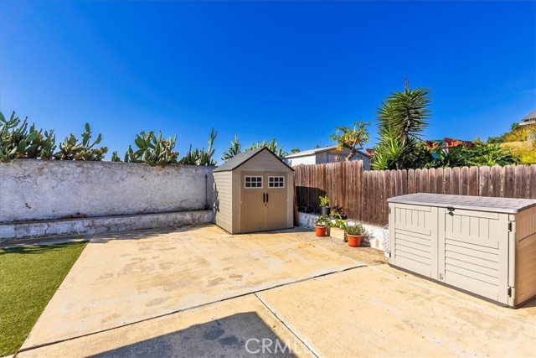2745 Wardlow Avenue, San Diego, CA 92154
- MLS#: SW24209468 ( Single Family Residence )
- Street Address: 2745 Wardlow Avenue
- Viewed: 2
- Price: $745,000
- Price sqft: $632
- Waterfront: No
- Year Built: 1985
- Bldg sqft: 1178
- Bedrooms: 3
- Total Baths: 2
- Full Baths: 2
- Garage / Parking Spaces: 2
- Days On Market: 37
- Additional Information
- County: SAN DIEGO
- City: San Diego
- Zipcode: 92154
- Subdivision: South Sd
- District: South Bay Union
- Provided by: Horizon Premier Realty
- Contact: Paul Paul

- DMCA Notice
-
DescriptionSingle Story Three bedroom/Two bath home located in South San Diego area. Living/Dining great room with tile flooring. Renovated kitchen & baths. Kitchen features granite tile countertops & back splash, breakfast bar. Appliances include, gas stove/oven, built in microwave & refrigerator (can be included), under sink disposal. Plenty of cabinets with soft closing drawers, lazy susan & large pantry closet. Larger primary bedroom offers a walk in closet & updated primary bath with walk in shower. Two additional hallway guest bedrooms with tiled flooring. Hallway bath with shower in tub. Additional features include; newer dual pane vinyl windows & glass sliding door, whole house fan, window blinds, two car garage with built in shelving/work bench, garage door opener, inside laundry. Nicely landscaped front & backyards with low maintenance artificial turf & river rock. Back covered patio with recessed light, ceiling fan. Storage shed & container. Privacy fencing with stucco retaining wall backs to Tijuana River Open Preserve. Solar lease to transferred to buyer. Conveniently located near major freeways, schools, shopping centers, and a variety of restaurants. No HOA.
Property Location and Similar Properties
Contact Patrick Adams
Schedule A Showing
Features
Accessibility Features
- No Interior Steps
Appliances
- Disposal
- Gas Oven
- Gas Water Heater
- Microwave
- Refrigerator
- Vented Exhaust Fan
- Water Heater
Architectural Style
- Traditional
Assessments
- Unknown
Association Fee
- 0.00
Commoninterest
- None
Common Walls
- No Common Walls
Cooling
- Whole House Fan
Country
- US
Days On Market
- 36
Door Features
- Panel Doors
Eating Area
- Breakfast Counter / Bar
- Dining Room
- In Living Room
Fencing
- Good Condition
- Needs Repair
- Privacy
- Stucco Wall
- Wood
Fireplace Features
- None
Flooring
- Laminate
- Tile
- Vinyl
Garage Spaces
- 2.00
Green Energy Efficient
- Windows
Green Energy Generation
- Solar
Heating
- Central
- Forced Air
- Natural Gas
Inclusions
- Washer
- Dryer
- Refrigerator
- Garage Refrigerator (can be included AS-IS with no warranties).
Interior Features
- Ceiling Fan(s)
- Granite Counters
- Open Floorplan
Laundry Features
- In Garage
- Inside
- Washer Hookup
Levels
- One
Living Area Source
- Assessor
Lockboxtype
- See Remarks
- SentriLock
- Supra
Lockboxversion
- Supra BT LE
Lot Features
- Back Yard
- Landscaped
- Level
- Sprinklers None
Other Structures
- Shed(s)
Parcel Number
- 6371822800
Parking Features
- Driveway
- Garage
Patio And Porch Features
- Concrete
- Covered
- Patio
- See Remarks
Pool Features
- None
Postalcodeplus4
- 4279
Property Type
- Single Family Residence
Road Frontage Type
- City Street
Road Surface Type
- Paved
Roof
- Shingle
School District
- South Bay Union
Security Features
- Carbon Monoxide Detector(s)
- Smoke Detector(s)
Sewer
- Public Sewer
Spa Features
- None
Subdivision Name Other
- Sandy Olson
Utilities
- Electricity Connected
- Natural Gas Connected
- Sewer Connected
- Water Connected
View
- None
Water Source
- Public
Window Features
- Blinds
- Screens
Year Built
- 1985
Year Built Source
- Assessor
Zoning
- RS-1-7

